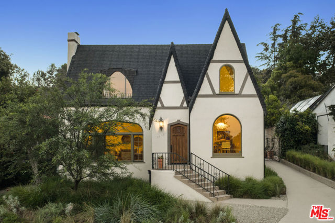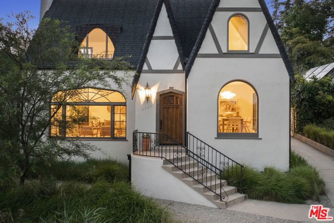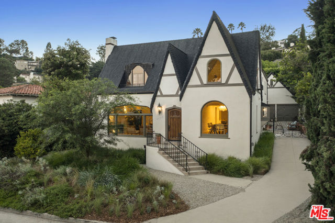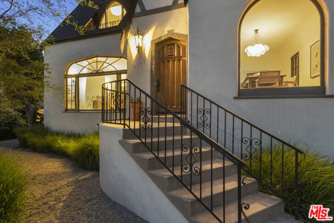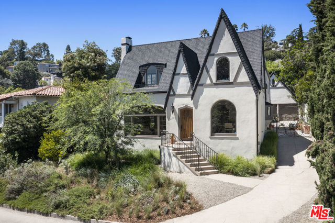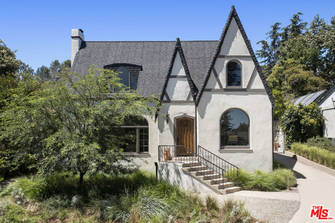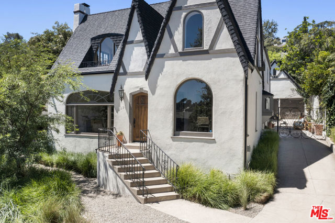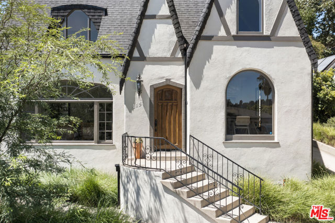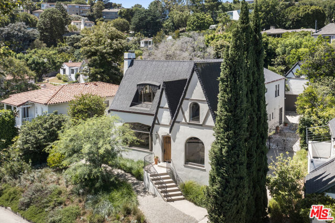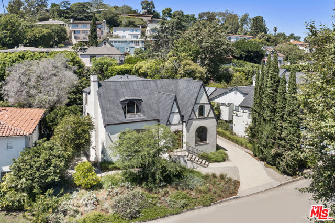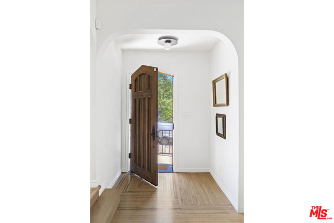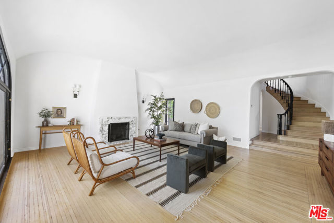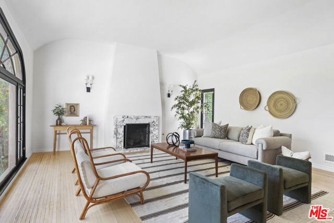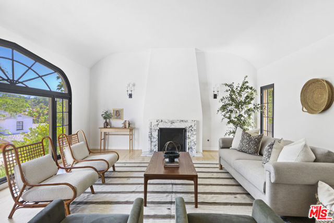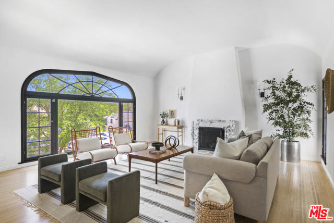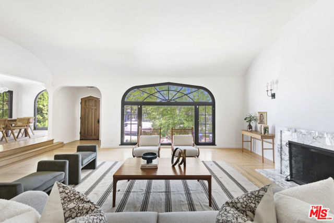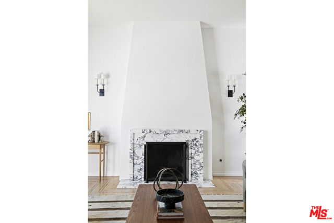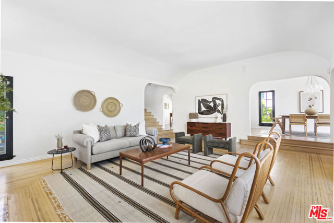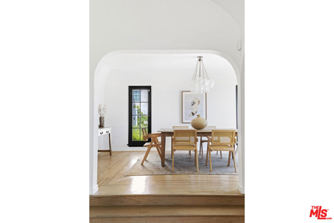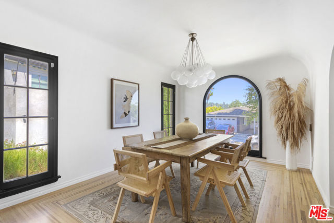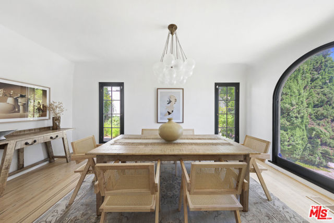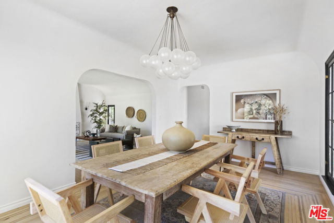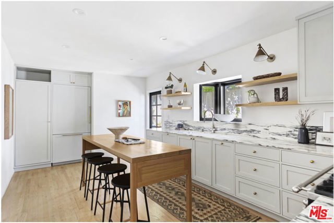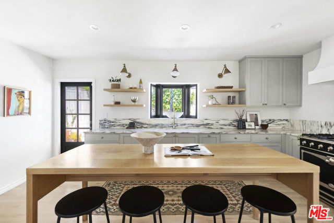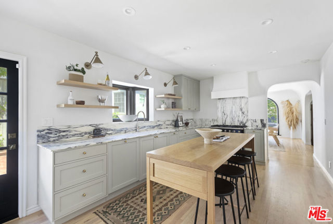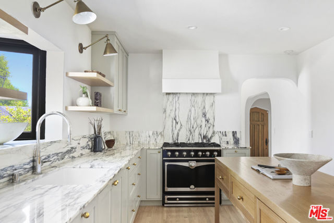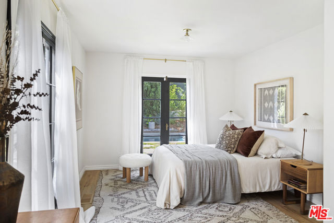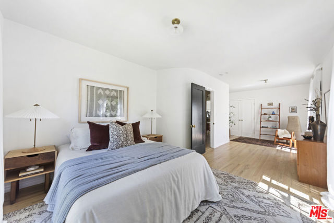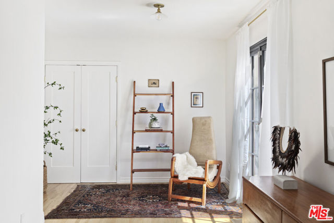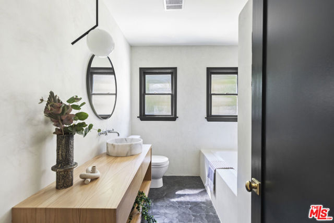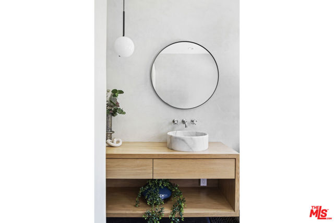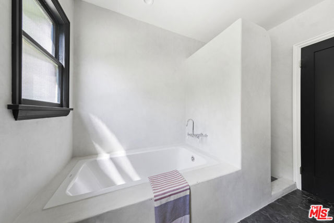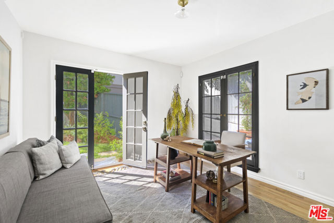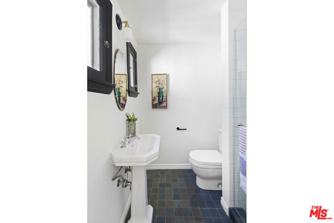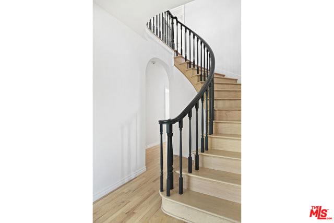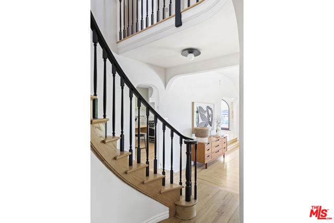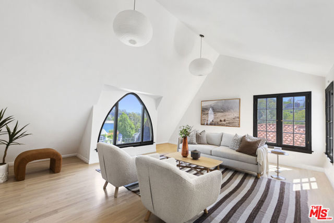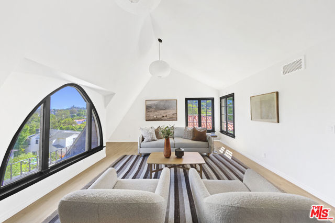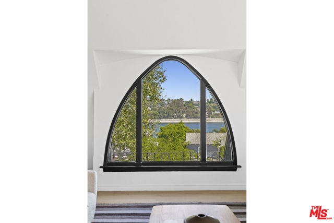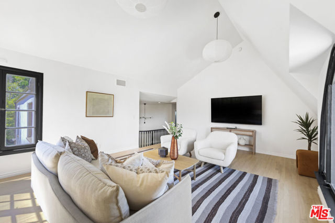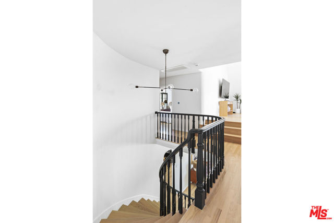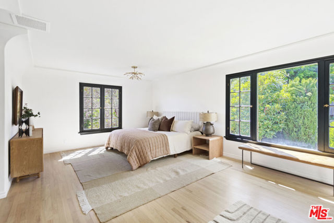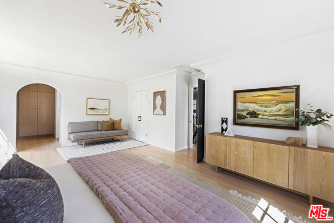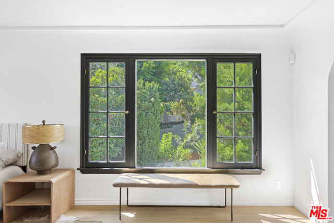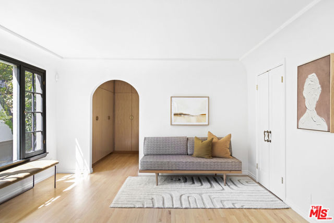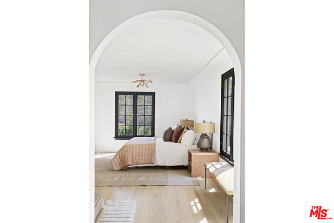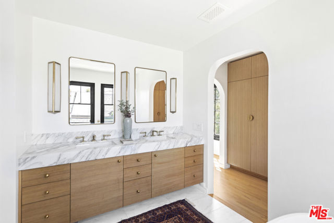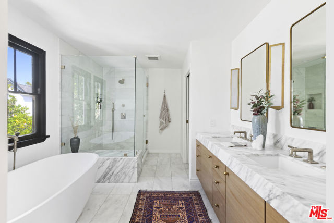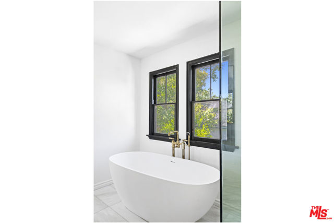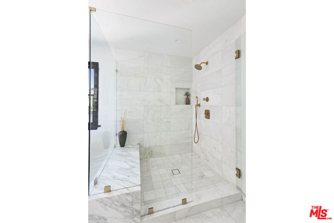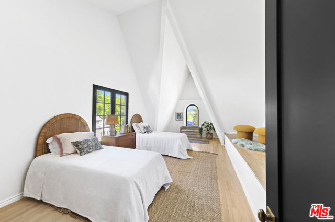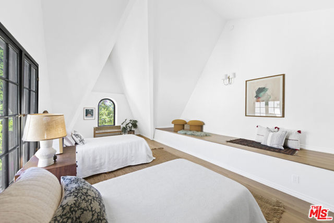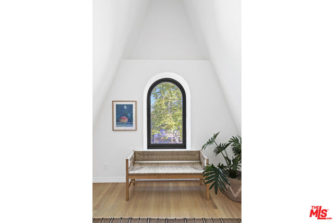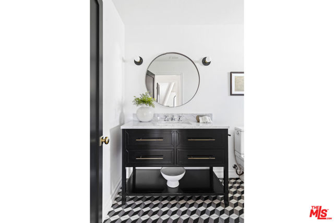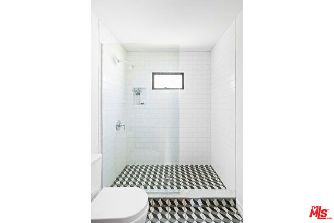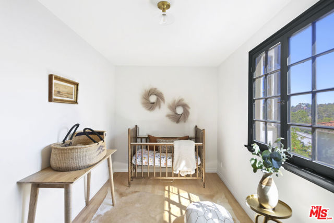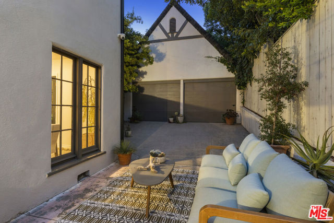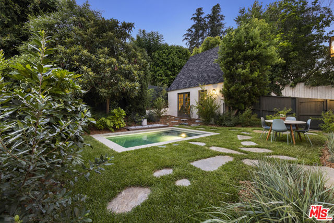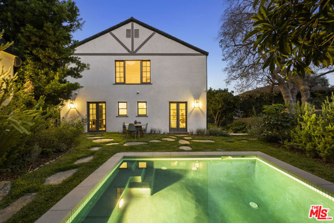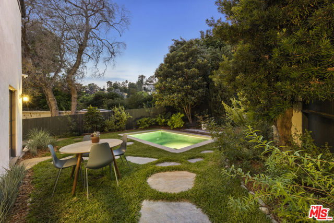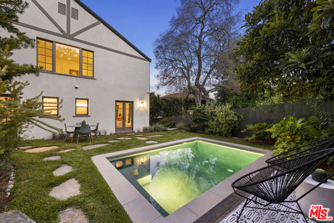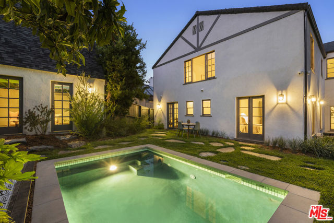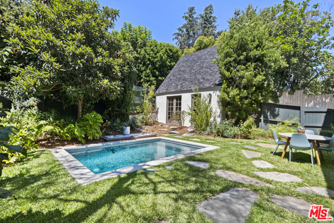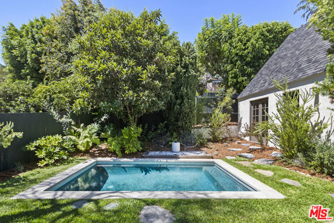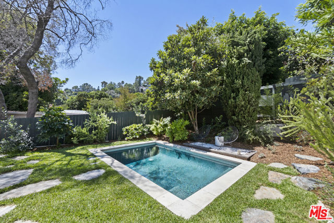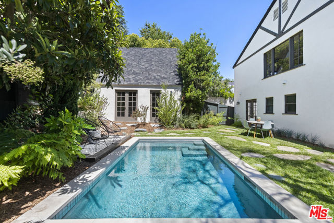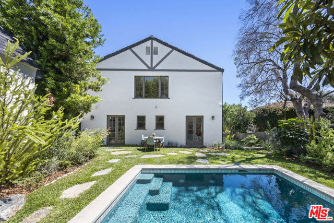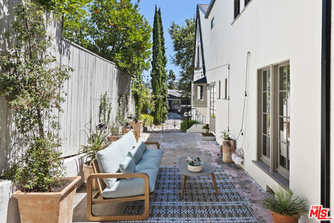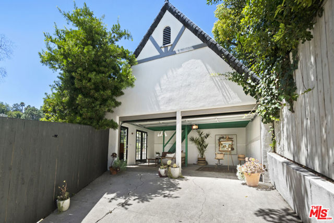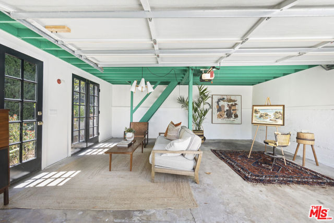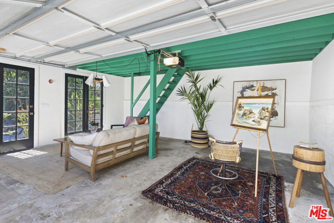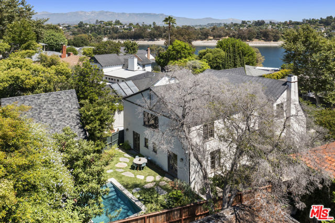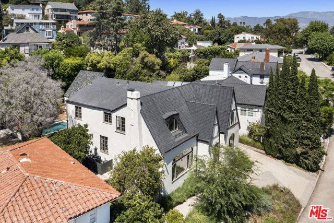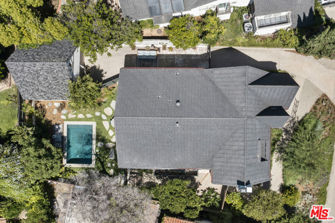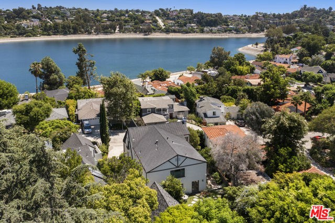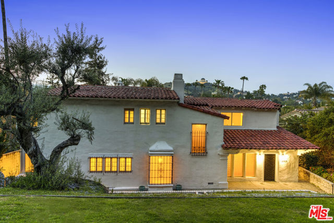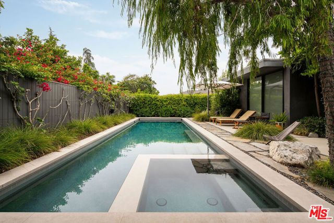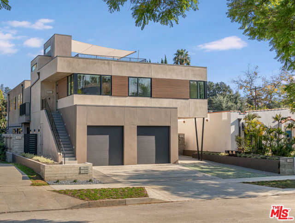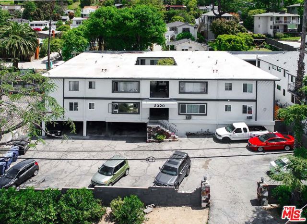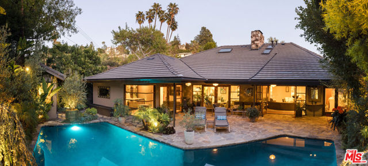2157 Moreno Drive
Los Angeles, CA 90039
Sold
Live the ultimate Silver Lake dream in this spectacular classic Storybook home with original character and designer finishes highlighting the original 1920s fine craftsmanship. Natural light streaming in throughout the home's abundance of windows plays up the sophistication, magic, and timeless elegance of the design. Updated with luxurious quality finishes and incredible attention to detail. Features five bedrooms and four baths, a formal living room and dining room, and a grand second-story family room. The kitchen with marble countertops and custom island is a chef's dream featuring a stunning La Cornue range as well as Miele appliances hidden elegantly behind custom panels. The brilliant living room features a fireplace as well as an impressive Palladian fanlight window. A grand staircase leads you upstairs to the upper-level family room with panoramic Silver Lake Reservoir views. Beside it is a dreamy, romantic bedroom with 15ft pitched ceilings. The gorgeous primary suite overlooks the backyard and pool and includes a sitting area, custom walk-in closet, and ensuite bathroom with large shower and separate soaking tub. The front and backyards are thoughtfully landscaped using drought-tolerant California natives throughout and the pool designed with Terremoto. Plentiful indoor & outdoor spaces to entertain and relax. A separate 2-car garage with loft adds 720 sf and is the perfect flex space with endless possibilities. Located within a short distance of the Silver Lake Reservoir walking path, the meadow, highly rated Ivanhoe Elementary School, dining, shopping, and countless Silver Lake favorites.
PROPERTY INFORMATION
| MLS # | 23307629 | Lot Size | 7,024 Sq. Ft. |
| HOA Fees | $0/Monthly | Property Type | Single Family Residence |
| Price | $ 3,999,000
Price Per SqFt: $ 1,155 |
DOM | 683 Days |
| Address | 2157 Moreno Drive | Type | Residential |
| City | Los Angeles | Sq.Ft. | 3,461 Sq. Ft. |
| Postal Code | 90039 | Garage | 2 |
| County | Los Angeles | Year Built | 1928 |
| Bed / Bath | 5 / 2 | Parking | 4 |
| Built In | 1928 | Status | Closed |
| Sold Date | 2023-10-06 |
INTERIOR FEATURES
| Has Laundry | Yes |
| Laundry Information | Washer Included, Dryer Included, Stackable |
| Has Fireplace | Yes |
| Fireplace Information | Living Room |
| Has Appliances | Yes |
| Kitchen Appliances | Dishwasher, Disposal, Refrigerator |
| Kitchen Information | Kitchen Island |
| Has Heating | Yes |
| Heating Information | Central |
| Room Information | Living Room, Primary Bathroom |
| Has Cooling | Yes |
| Cooling Information | Central Air |
| Flooring Information | Wood, Tile |
| EntryLocation | Ground Level w/steps |
| Has Spa | No |
| SpaDescription | None |
| Bathroom Information | Remodeled, Shower in Tub |
EXTERIOR FEATURES
| Roof | Shingle |
| Pool | In Ground |
| Has Fence | Yes |
| Fencing | Wood, Wrought Iron |
WALKSCORE
MAP
MORTGAGE CALCULATOR
- Principal & Interest:
- Property Tax: $4,266
- Home Insurance:$119
- HOA Fees:$0
- Mortgage Insurance:
PRICE HISTORY
| Date | Event | Price |
| 10/06/2023 | Sold | $4,100,000 |
| 09/06/2023 | Sold | $3,999,000 |

Topfind Realty
REALTOR®
(844)-333-8033
Questions? Contact today.
Interested in buying or selling a home similar to 2157 Moreno Drive?
Los Angeles Similar Properties
Listing provided courtesy of Natalie Stern Trabin, Compass. Based on information from California Regional Multiple Listing Service, Inc. as of #Date#. This information is for your personal, non-commercial use and may not be used for any purpose other than to identify prospective properties you may be interested in purchasing. Display of MLS data is usually deemed reliable but is NOT guaranteed accurate by the MLS. Buyers are responsible for verifying the accuracy of all information and should investigate the data themselves or retain appropriate professionals. Information from sources other than the Listing Agent may have been included in the MLS data. Unless otherwise specified in writing, Broker/Agent has not and will not verify any information obtained from other sources. The Broker/Agent providing the information contained herein may or may not have been the Listing and/or Selling Agent.
