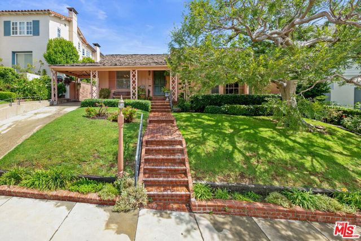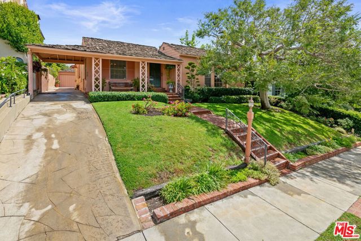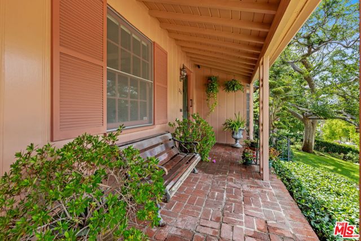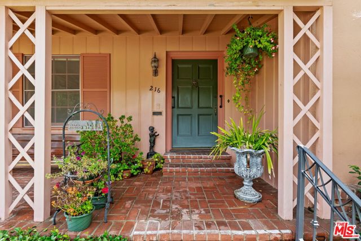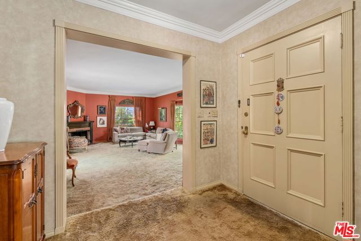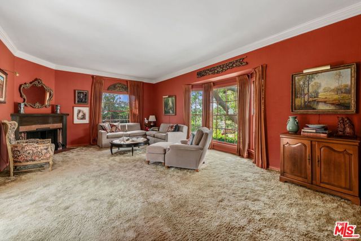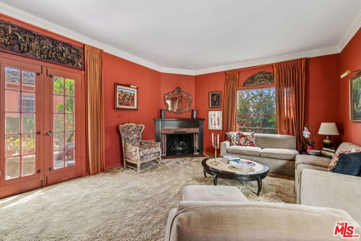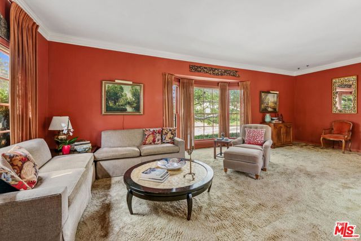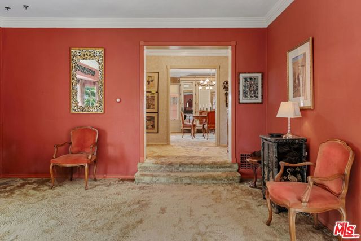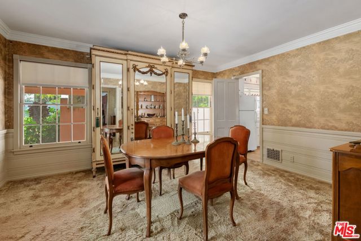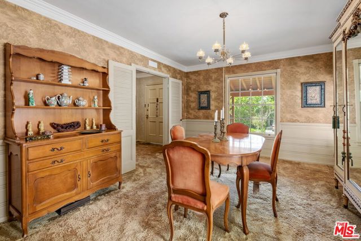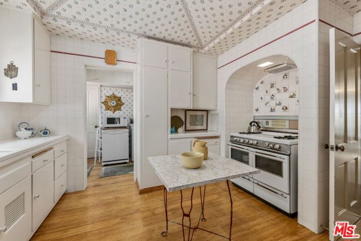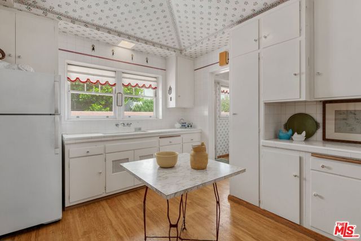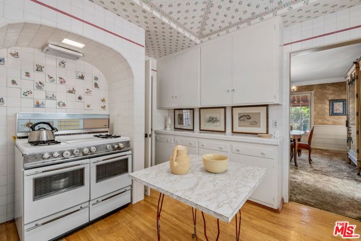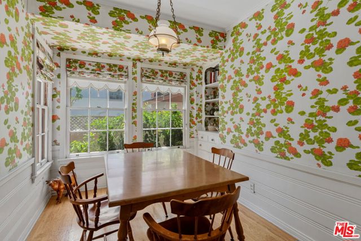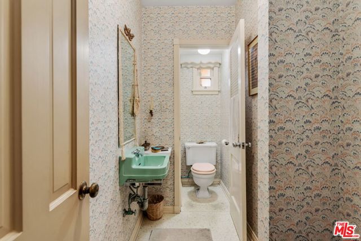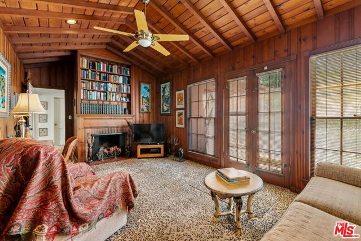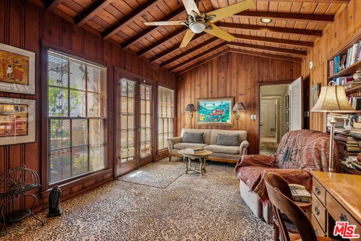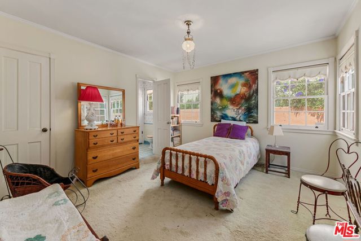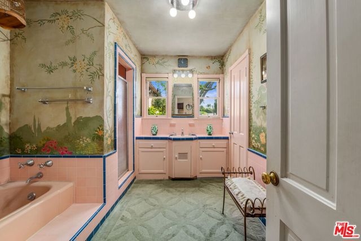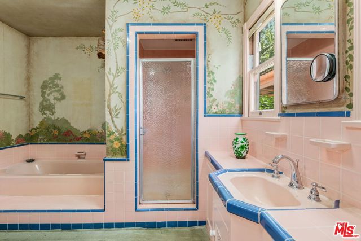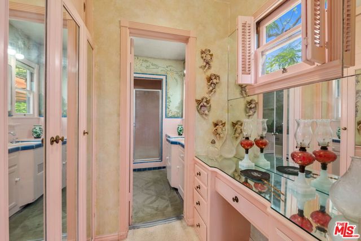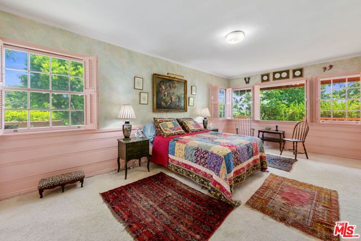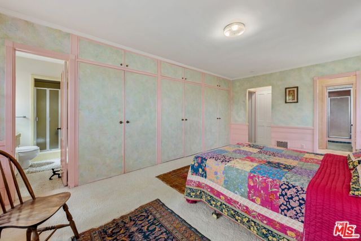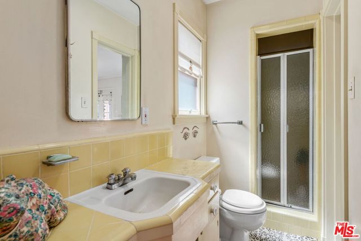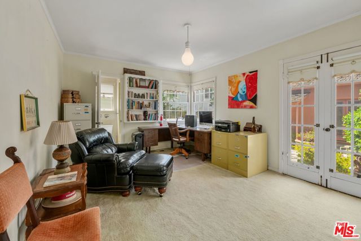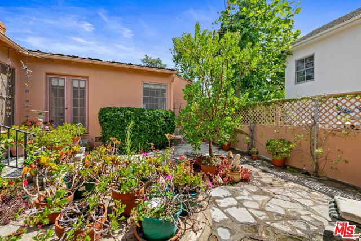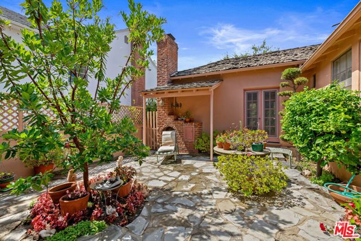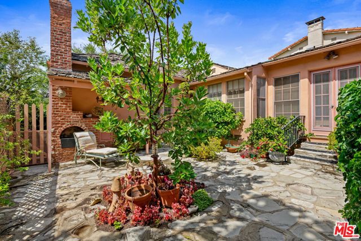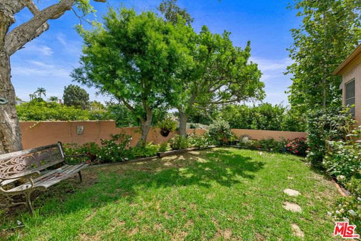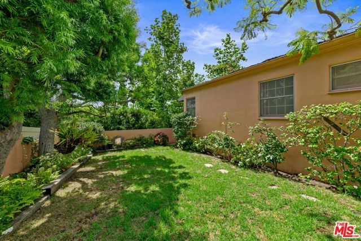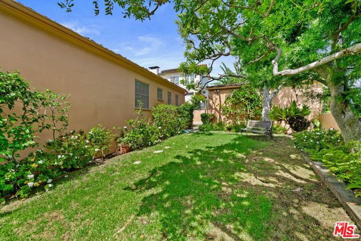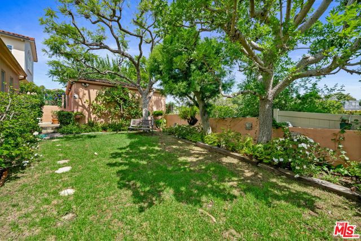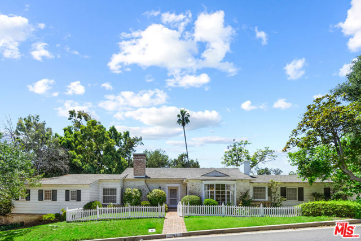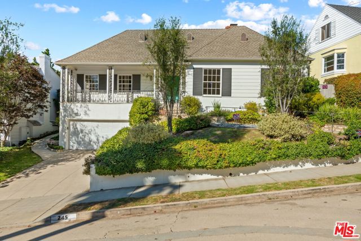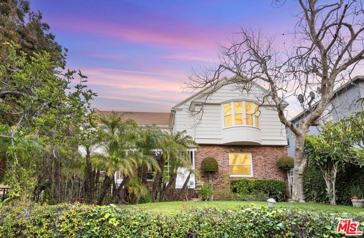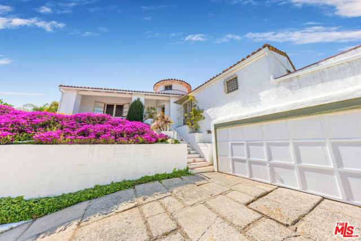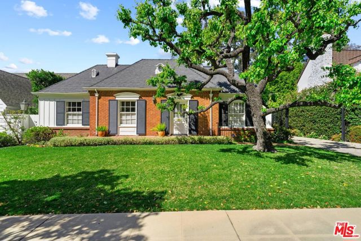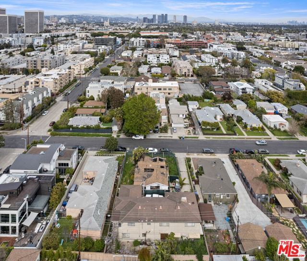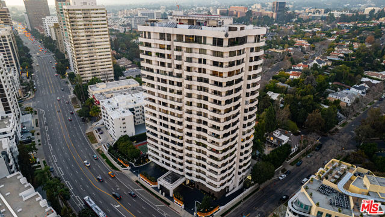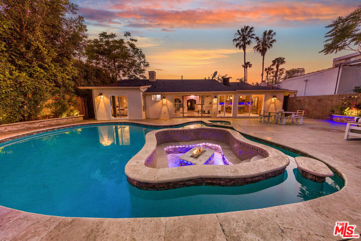216 Tavistock Avenue
Los Angeles, CA 90049
Sold
216 Tavistock Avenue
Los Angeles, CA 90049
Sold
Sited on a gentle knoll in picturesque Westwood Hills on one of its loveliest avenues is this infinitely charming, one-story vintage 1936 Traditional. All the original architectural elements are intact and beautifully maintained, its crown moldings, wainscoting, wood paneling and French windows and doors exuding an abundance of rich character and warmth. The very sensible floorplan features spacious public rooms throughout. The formal living room, with its bay window and corner fireplace, opens to the expansive center courtyard. The formal dining room is built for memorable dinner parties. The handsome family room has a tall, vaulted wood-beamed ceilings, built-in bookcases and another large fireplace; the family room also opens to the fabulous courtyard. The kitchen and dedicated laundry room are sunny and cheerful as is the quintessentially sweet separate breakfast room which comes complete with original built-ins. There are three good-sized bedrooms, all together in one wing off an elegant center hall; each bedroom has its own bath.In addition to the courtyard there's a grassy backyard taking in treetop vistas across this maturely wooded neighborhood.There is a detached two-car garage. Excellent closet space. Located in the coveted Warner Avenue School District. All this in close proximity to UCLA and to Westwood, Brentwood, Century City and Beverly Hills and to all the fine dining and shopping each area affords.
PROPERTY INFORMATION
| MLS # | 23310175 | Lot Size | 7,358 Sq. Ft. |
| HOA Fees | $0/Monthly | Property Type | Single Family Residence |
| Price | $ 2,589,000
Price Per SqFt: $ 1,054 |
DOM | 816 Days |
| Address | 216 Tavistock Avenue | Type | Residential |
| City | Los Angeles | Sq.Ft. | 2,457 Sq. Ft. |
| Postal Code | 90049 | Garage | 2 |
| County | Los Angeles | Year Built | 1936 |
| Bed / Bath | 3 / 2.5 | Parking | 4 |
| Built In | 1936 | Status | Closed |
| Sold Date | 2024-01-10 |
INTERIOR FEATURES
| Has Laundry | Yes |
| Laundry Information | Washer Included, Dryer Included, Inside, Individual Room |
| Has Fireplace | Yes |
| Fireplace Information | Family Room, Living Room |
| Has Appliances | Yes |
| Kitchen Appliances | Refrigerator |
| Kitchen Information | Tile Counters |
| Has Heating | Yes |
| Heating Information | Central |
| Room Information | Living Room, Dressing Area, Den, Center Hall, Formal Entry, Family Room |
| Has Cooling | No |
| Cooling Information | None |
| Flooring Information | Carpet |
| InteriorFeatures Information | Beamed Ceilings, Crown Molding, High Ceilings, Wainscoting |
| Has Spa | No |
| SpaDescription | None |
| WindowFeatures | Drapes, Custom Covering, Bay Window(s), French/Mullioned |
| Bathroom Information | Tile Counters, Shower, Shower in Tub |
EXTERIOR FEATURES
| Roof | Wood |
| Has Pool | No |
| Pool | None |
| Has Patio | Yes |
| Patio | Patio Open, Covered |
WALKSCORE
MAP
MORTGAGE CALCULATOR
- Principal & Interest:
- Property Tax: $2,762
- Home Insurance:$119
- HOA Fees:$0
- Mortgage Insurance:
PRICE HISTORY
| Date | Event | Price |
| 10/18/2023 | Relisted | $2,589,000 |

Topfind Realty
REALTOR®
(844)-333-8033
Questions? Contact today.
Interested in buying or selling a home similar to 216 Tavistock Avenue?
Listing provided courtesy of Laurence Young, Berkshire Hathaway HomeServices California Propert. Based on information from California Regional Multiple Listing Service, Inc. as of #Date#. This information is for your personal, non-commercial use and may not be used for any purpose other than to identify prospective properties you may be interested in purchasing. Display of MLS data is usually deemed reliable but is NOT guaranteed accurate by the MLS. Buyers are responsible for verifying the accuracy of all information and should investigate the data themselves or retain appropriate professionals. Information from sources other than the Listing Agent may have been included in the MLS data. Unless otherwise specified in writing, Broker/Agent has not and will not verify any information obtained from other sources. The Broker/Agent providing the information contained herein may or may not have been the Listing and/or Selling Agent.
