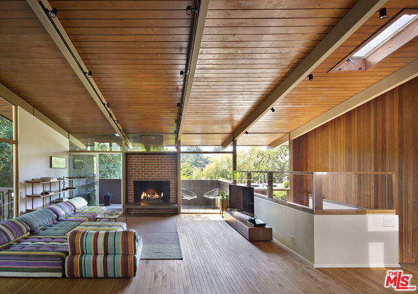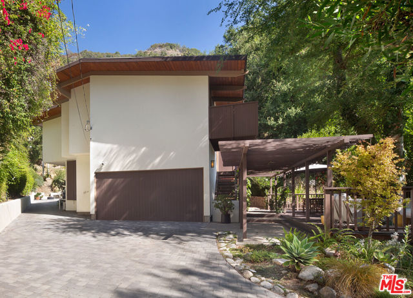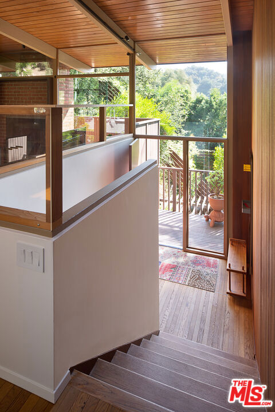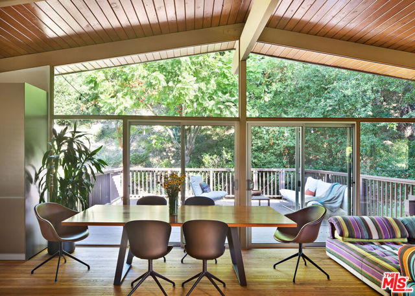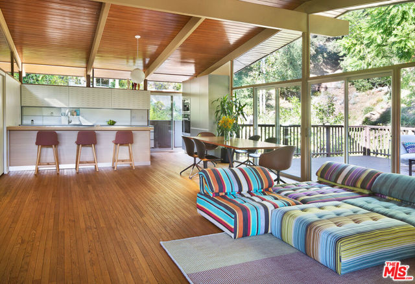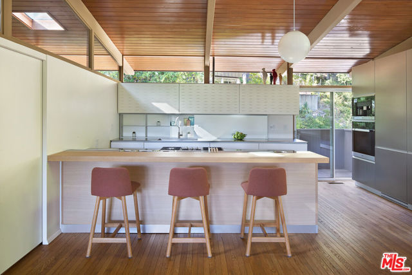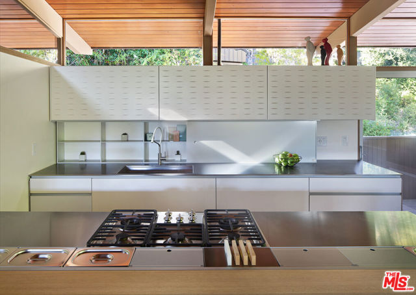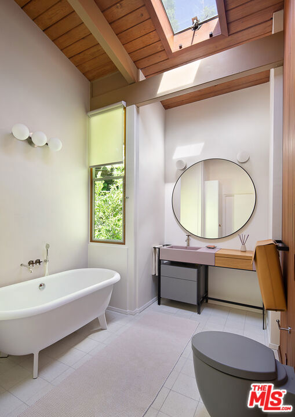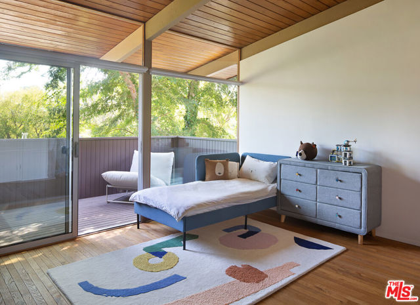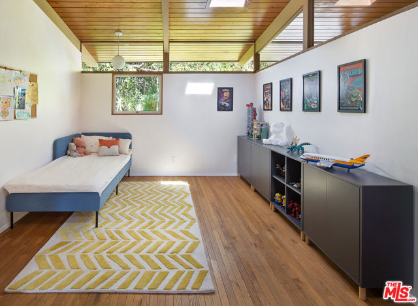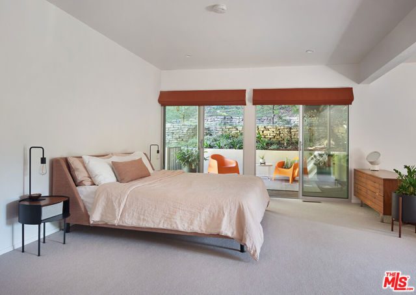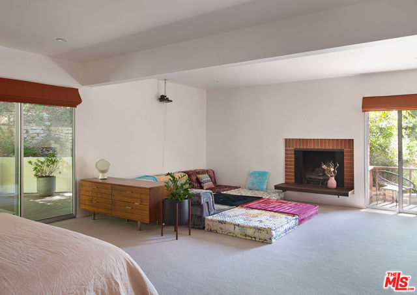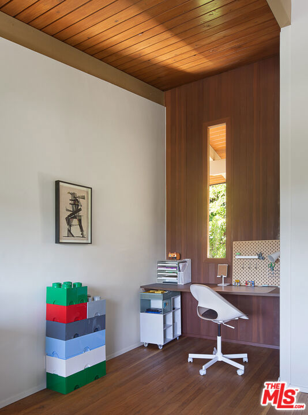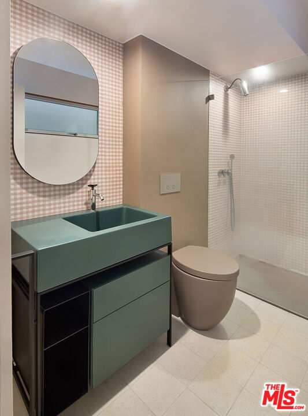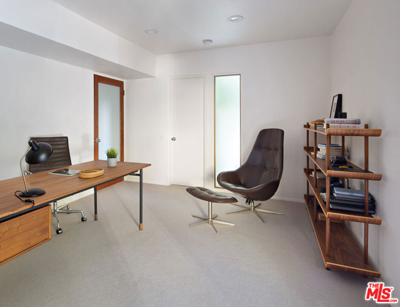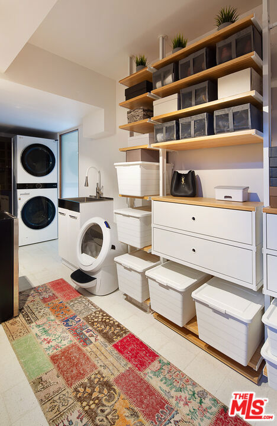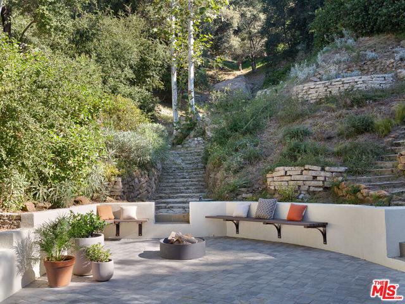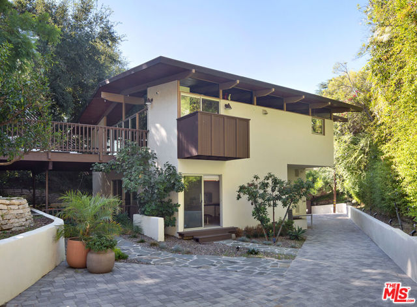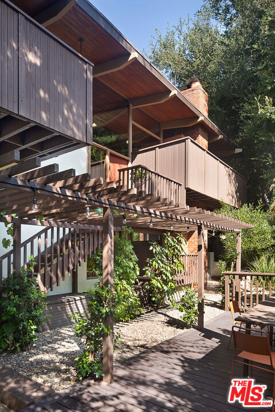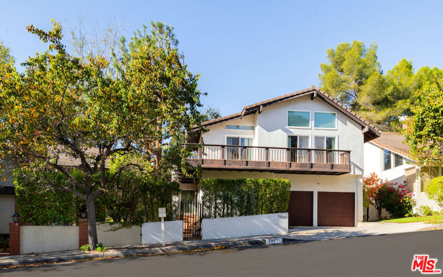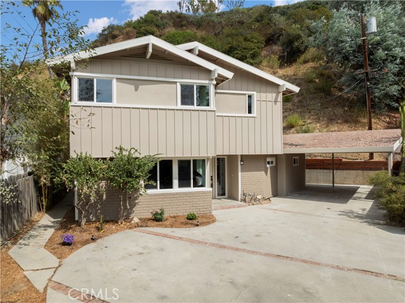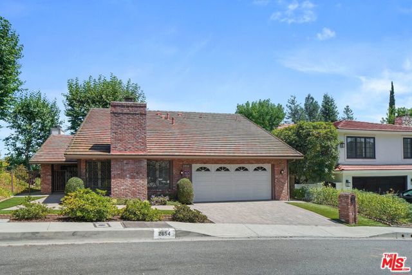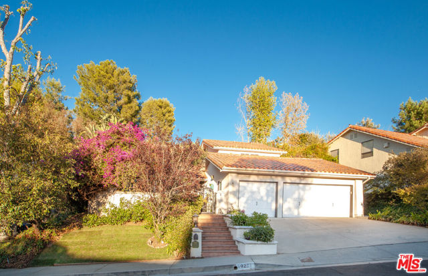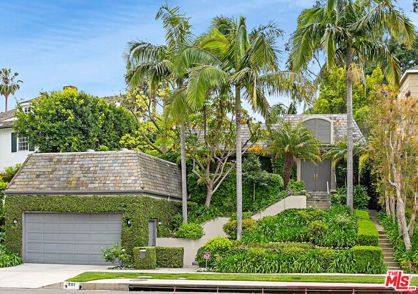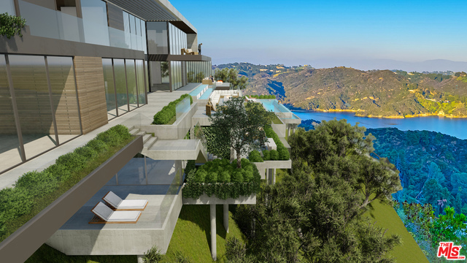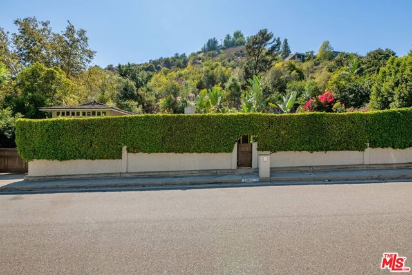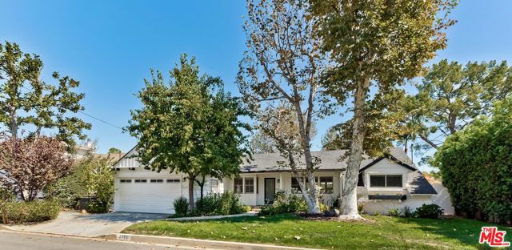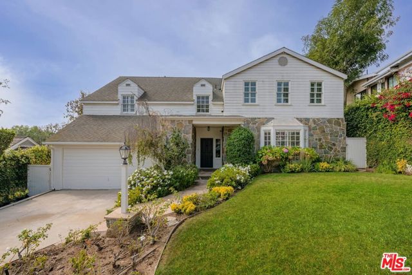2185 Basil Lane
Los Angeles, CA 90077
Sold
With a body of knowledge formed at the USC School of Architecture, noted local designer William "Bill" Mack built this upper Beverly Glen post and beam residence to harmonize with its forested setting. Like Case Study House participant Rodney Walker, Mack was an owner/builder, often acting as his own contractor. His designs spanning from Malibu to Beverly Glen, consistently displayed an effortless connection to the beauty of nature. The detailing, materials, and craftsmanship that have come to define the classic mid-century L.A. Post and Beam design in are found throughout. A thoughtful update by the current owner compliments Mack's style, and the residence is true to its original architectural vision. A Valcucine kitchen, Cielo vanities/toilets, Cea Design bathroom fixtures, and custom wood flooring, are among the many recent custom improvements. The spacious open plan living area with wood burning fireplace has high ceilings, and is open to the kitchen. The residence includes a large master suite with home theater, 2 additional bedrooms, 2 baths, 2 fireplaces, office, laundry room and a 2 car garage. Multiple decks, balconies and a private seating area surrounded by native flora round out the residence.
PROPERTY INFORMATION
| MLS # | 23321467 | Lot Size | 7,463 Sq. Ft. |
| HOA Fees | $0/Monthly | Property Type | Single Family Residence |
| Price | $ 2,395,000
Price Per SqFt: $ 1,045 |
DOM | 625 Days |
| Address | 2185 Basil Lane | Type | Residential |
| City | Los Angeles | Sq.Ft. | 2,292 Sq. Ft. |
| Postal Code | 90077 | Garage | 2 |
| County | Los Angeles | Year Built | 1960 |
| Bed / Bath | 3 / 2 | Parking | 2 |
| Built In | 1960 | Status | Closed |
| Sold Date | 2023-12-15 |
INTERIOR FEATURES
| Has Laundry | Yes |
| Laundry Information | Washer Included, Dryer Included, Individual Room, Inside |
| Has Fireplace | Yes |
| Fireplace Information | Living Room, Primary Bedroom |
| Has Appliances | Yes |
| Kitchen Appliances | Dishwasher, Disposal, Refrigerator, Gas Cooktop |
| Kitchen Information | Remodeled Kitchen, Kitchen Island |
| Kitchen Area | Breakfast Counter / Bar, Dining Room, In Kitchen |
| Has Heating | Yes |
| Heating Information | Central |
| Room Information | Primary Bathroom, Office, Walk-In Closet, Living Room |
| Has Cooling | Yes |
| Cooling Information | Central Air |
| Flooring Information | Wood, Carpet |
| InteriorFeatures Information | Open Floorplan, Living Room Balcony |
| EntryLocation | Ground Level w/steps |
| Has Spa | No |
| SpaDescription | None |
| WindowFeatures | Blinds, Skylight(s), Custom Covering |
| SecuritySafety | Automatic Gate, Gated Community |
| Bathroom Information | Low Flow Toilet(s), Remodeled, Bidet, Shower |
EXTERIOR FEATURES
| Has Pool | No |
| Pool | None |
| Has Patio | Yes |
| Patio | Deck, Rear Porch, Concrete, Patio Open |
| Has Fence | Yes |
| Fencing | Partial |
WALKSCORE
MAP
MORTGAGE CALCULATOR
- Principal & Interest:
- Property Tax: $2,555
- Home Insurance:$119
- HOA Fees:$0
- Mortgage Insurance:
PRICE HISTORY
| Date | Event | Price |
| 10/27/2023 | Active | $2,395,000 |

Topfind Realty
REALTOR®
(844)-333-8033
Questions? Contact today.
Interested in buying or selling a home similar to 2185 Basil Lane?
Los Angeles Similar Properties
Listing provided courtesy of Ilana Gafni, Crosby Doe Associates, Inc.. Based on information from California Regional Multiple Listing Service, Inc. as of #Date#. This information is for your personal, non-commercial use and may not be used for any purpose other than to identify prospective properties you may be interested in purchasing. Display of MLS data is usually deemed reliable but is NOT guaranteed accurate by the MLS. Buyers are responsible for verifying the accuracy of all information and should investigate the data themselves or retain appropriate professionals. Information from sources other than the Listing Agent may have been included in the MLS data. Unless otherwise specified in writing, Broker/Agent has not and will not verify any information obtained from other sources. The Broker/Agent providing the information contained herein may or may not have been the Listing and/or Selling Agent.
