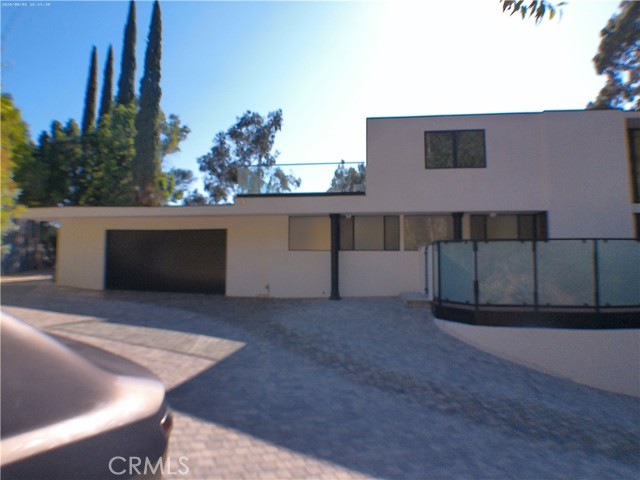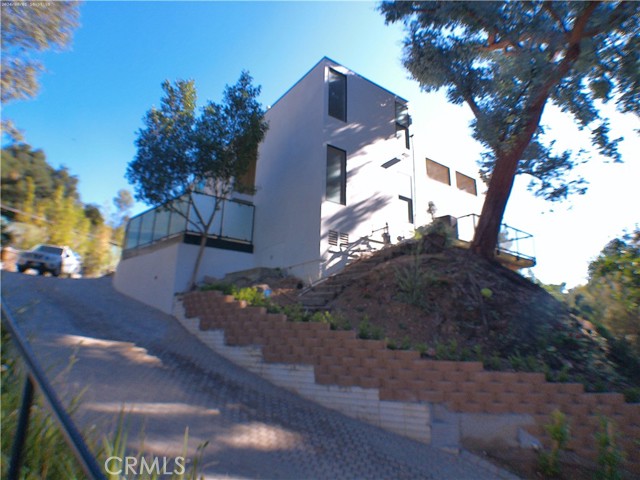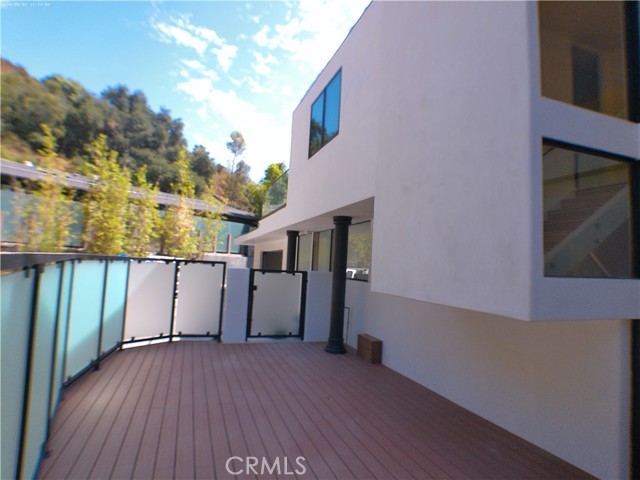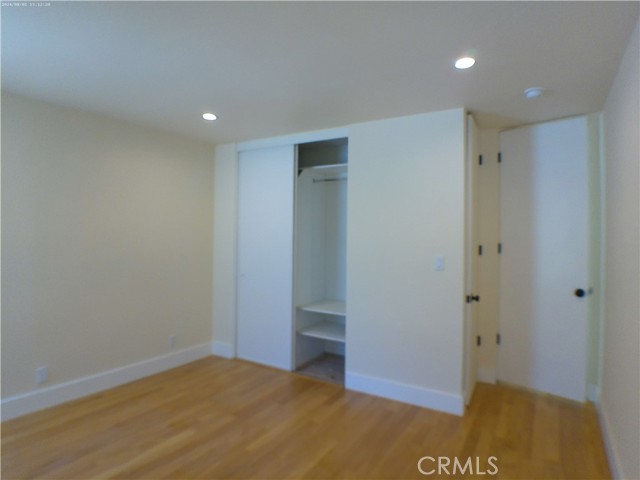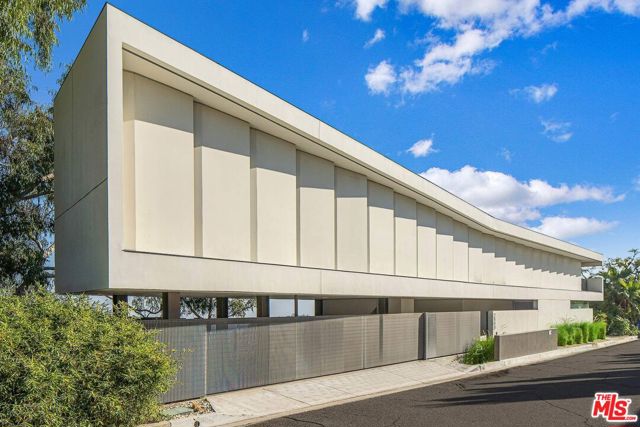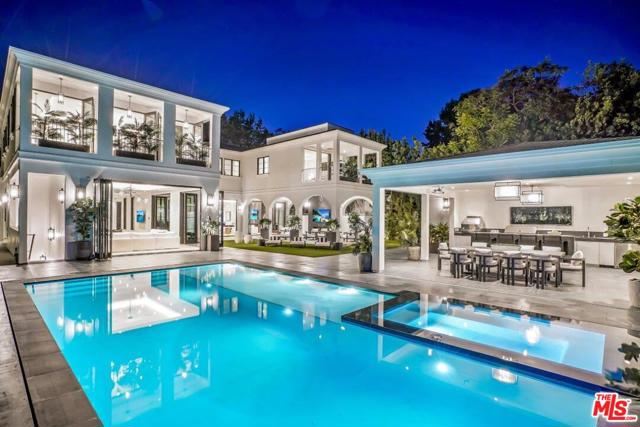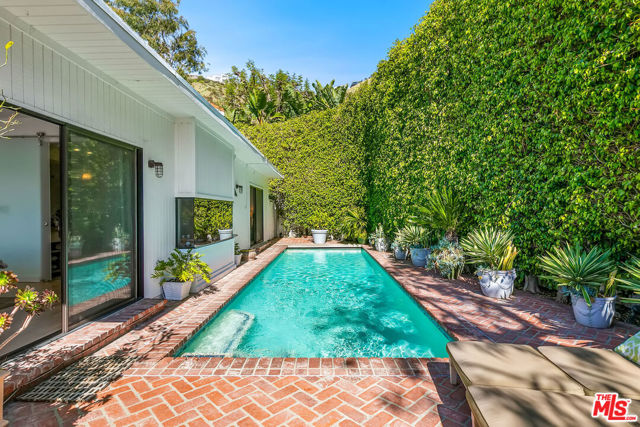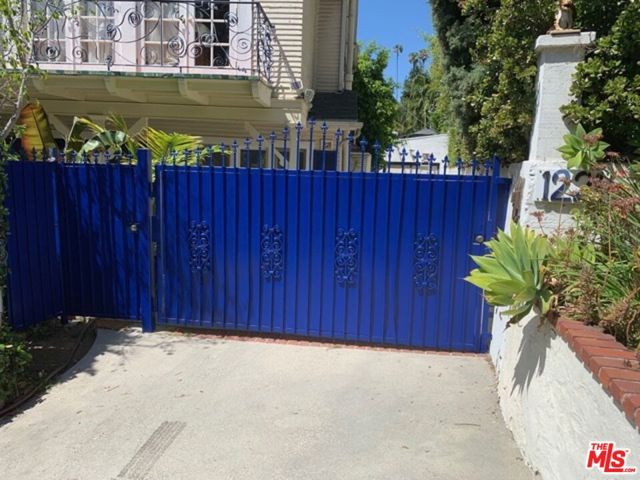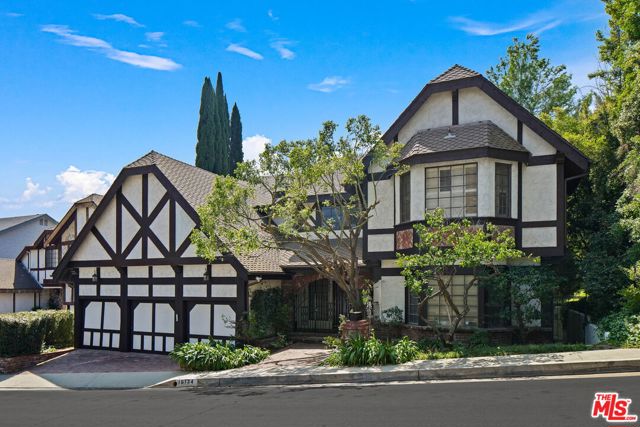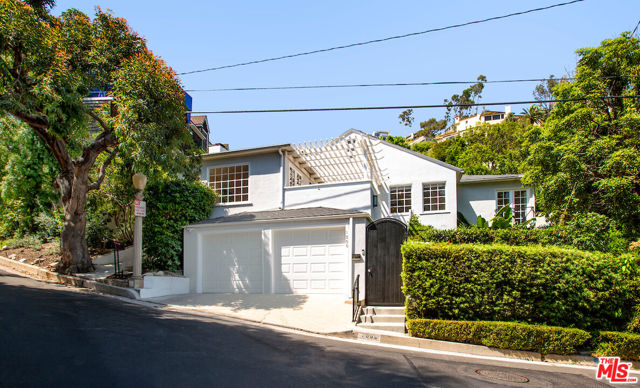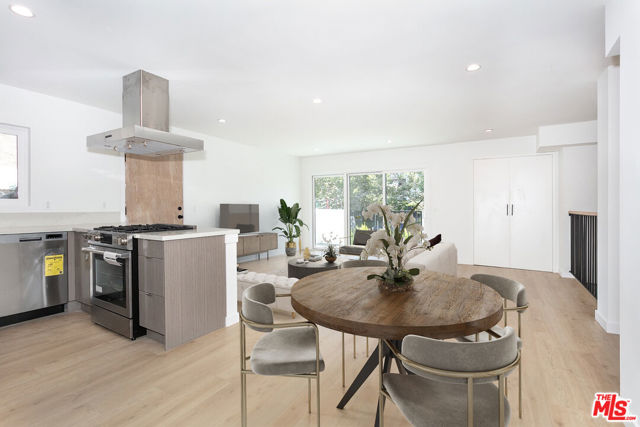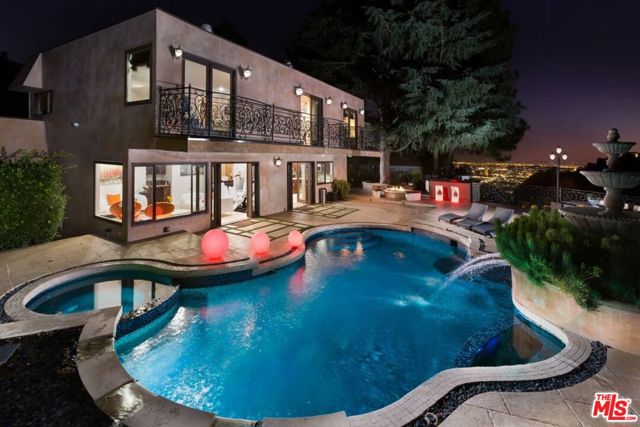2424 Bowmont Drive
Los Angeles, CA 90210
$6,950
Price
Price
3
Bed
Bed
2.5
Bath
Bath
2,334 Sq. Ft.
$3 / Sq. Ft.
$3 / Sq. Ft.
Sold
2424 Bowmont Drive
Los Angeles, CA 90210
Sold
$6,950
Price
Price
3
Bed
Bed
2.5
Bath
Bath
2,334
Sq. Ft.
Sq. Ft.
Located in desirable, prestigious Beverly Hills Post Office area, boasts serenity and total privacy atop driveway with unobstructed panoramic views of the majestic tree lined mountains from living, dining and master bedroom, a large terrace for entertainment and leisure. Totally renovated refurbished top to bottom includes roofs, terace complete fresh paint and new white smooth stucco updated bathrooms and kitchen new appliances and refurbished wood floors and tiled bathrooms. Dramatic huge living room with charming fireplace and large windows extending to the ceilings, dining and TV/entertainment room with separate office/4th bedroom on first floor. Master bedroom suite has a separate walk-in and walkthrough closets including two additional bedrooms upstairs. Attached oversize 2 car garage with many parking spaces and abundant storage closets, laundry area Washer & Dryer, new Dish Washer, Refrigerator and stove with no warranties and lots of parking spaces and all new quite garage door with direct access to kitchen. Large gated enclosed private front patio and balcony with glass railing. Block-wall fence landscaped backyard. Landlord paid gardening. Minutes from Sunset strip. A Must See
PROPERTY INFORMATION
| MLS # | GD24157265 | Lot Size | 15,204 Sq. Ft. |
| HOA Fees | $0/Monthly | Property Type | Single Family Residence |
| Price | $ 6,950
Price Per SqFt: $ 3 |
DOM | 342 Days |
| Address | 2424 Bowmont Drive | Type | Residential Lease |
| City | Los Angeles | Sq.Ft. | 2,334 Sq. Ft. |
| Postal Code | 90210 | Garage | 2 |
| County | Los Angeles | Year Built | 1961 |
| Bed / Bath | 3 / 2.5 | Parking | 2 |
| Built In | 1961 | Status | Closed |
| Rented Date | 2024-10-23 |
INTERIOR FEATURES
| Has Laundry | Yes |
| Laundry Information | In Garage, Washer Included |
| Has Fireplace | Yes |
| Fireplace Information | Dining Room |
| Has Appliances | Yes |
| Kitchen Appliances | Dishwasher, ENERGY STAR Qualified Appliances, ENERGY STAR Qualified Water Heater, Freezer, Gas Oven, Gas Cooktop, Gas Water Heater, Refrigerator, Self Cleaning Oven, Vented Exhaust Fan, Water Line to Refrigerator |
| Kitchen Information | Corian Counters, Remodeled Kitchen |
| Kitchen Area | Dining Room |
| Has Heating | Yes |
| Heating Information | Central |
| Room Information | Entry, Foyer, Game Room, Guest/Maid's Quarters, Main Floor Bedroom, Primary Suite, Media Room, Office, Recreation, Walk-In Closet, Workshop |
| Has Cooling | Yes |
| Cooling Information | Central Air, Ductless, Wall/Window Unit(s) |
| Flooring Information | Tile, Wood |
| InteriorFeatures Information | Balcony, Copper Plumbing Full, Corian Counters, In-Law Floorplan, Quartz Counters, Recessed Lighting, Storage |
| EntryLocation | Front Patio |
| Entry Level | 1 |
| WindowFeatures | Double Pane Windows, Screens |
| SecuritySafety | Carbon Monoxide Detector(s), Fire and Smoke Detection System, Security Lights, Smoke Detector(s) |
| Bathroom Information | Bathtub, Bidet, Low Flow Shower, Low Flow Toilet(s), Shower, Shower in Tub, Closet in bathroom, Corian Counters, Double Sinks in Primary Bath, Exhaust fan(s), Privacy toilet door, Quartz Counters, Remodeled |
| Main Level Bedrooms | 1 |
| Main Level Bathrooms | 1 |
EXTERIOR FEATURES
| FoundationDetails | Concrete Perimeter, Raised |
| Roof | Asphalt, Flat |
| Has Pool | No |
| Pool | None |
| Has Fence | Yes |
| Fencing | Block |
| Has Sprinklers | Yes |
WALKSCORE
MAP
PRICE HISTORY
| Date | Event | Price |
| 10/23/2024 | Sold | $6,950 |
| 08/13/2024 | Price Change (Relisted) | $7,950 (-16.75%) |
| 07/31/2024 | Listed | $9,550 |

Topfind Realty
REALTOR®
(844)-333-8033
Questions? Contact today.
Interested in buying or selling a home similar to 2424 Bowmont Drive?
Los Angeles Similar Properties
Listing provided courtesy of George Barseghian, Whitegate Loans and Realty. Based on information from California Regional Multiple Listing Service, Inc. as of #Date#. This information is for your personal, non-commercial use and may not be used for any purpose other than to identify prospective properties you may be interested in purchasing. Display of MLS data is usually deemed reliable but is NOT guaranteed accurate by the MLS. Buyers are responsible for verifying the accuracy of all information and should investigate the data themselves or retain appropriate professionals. Information from sources other than the Listing Agent may have been included in the MLS data. Unless otherwise specified in writing, Broker/Agent has not and will not verify any information obtained from other sources. The Broker/Agent providing the information contained herein may or may not have been the Listing and/or Selling Agent.




