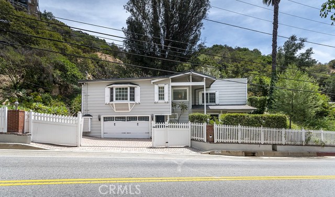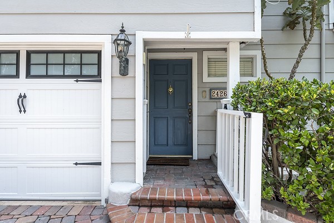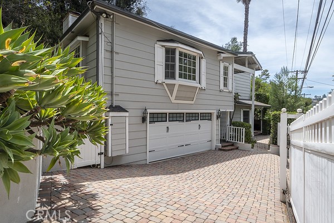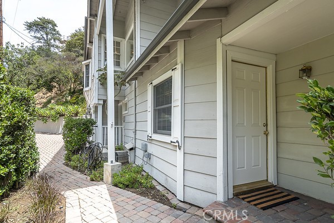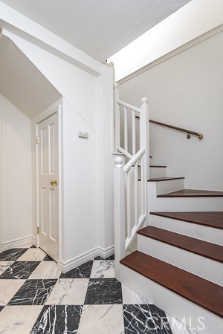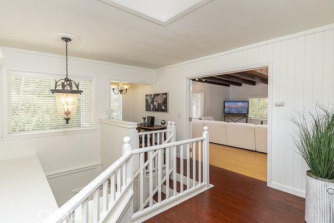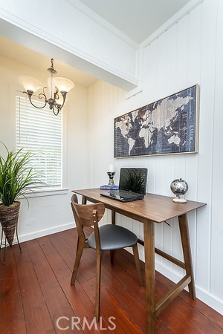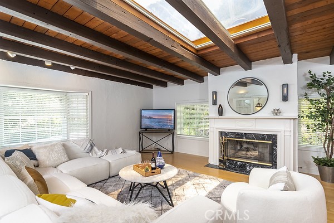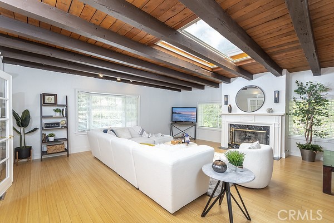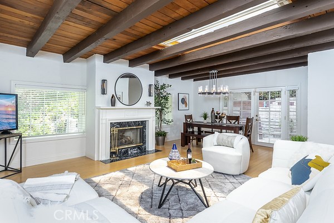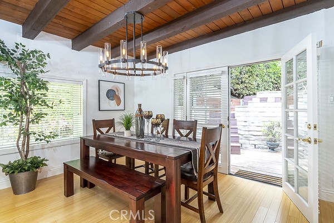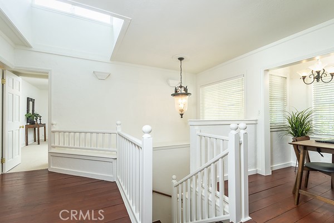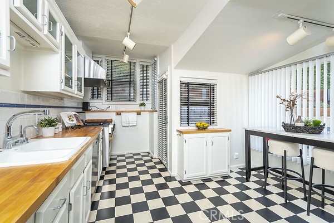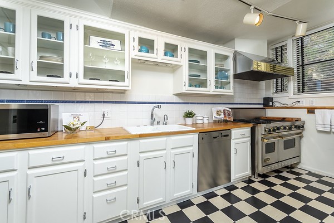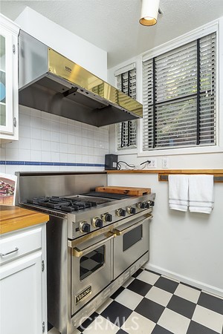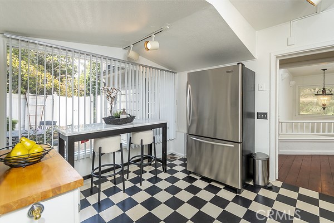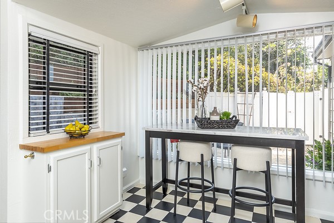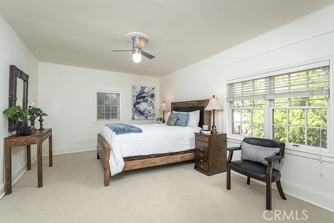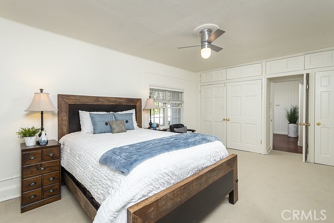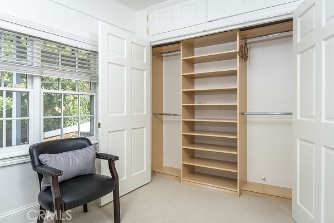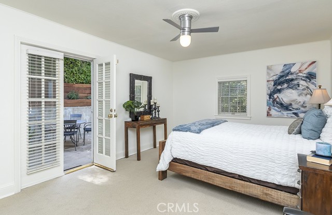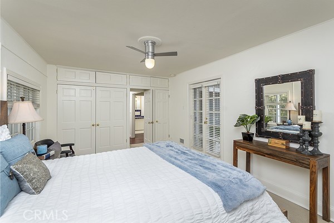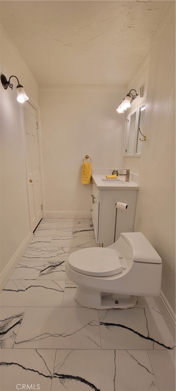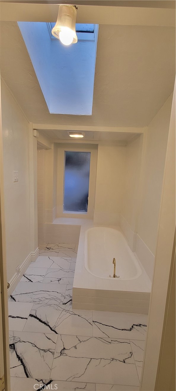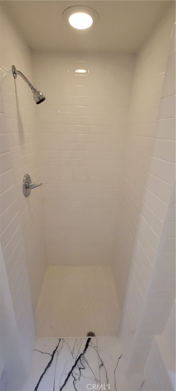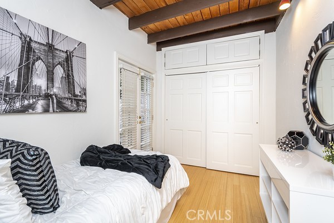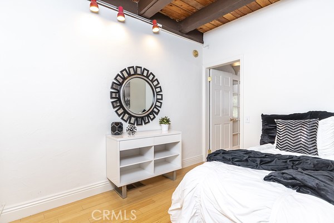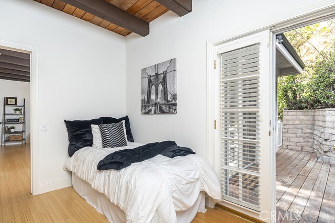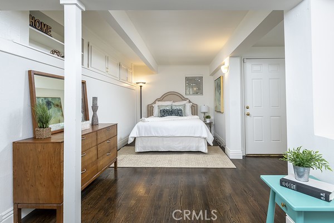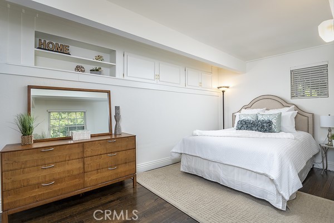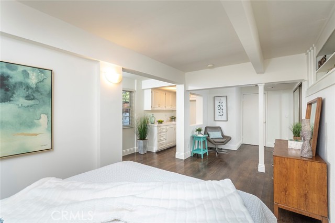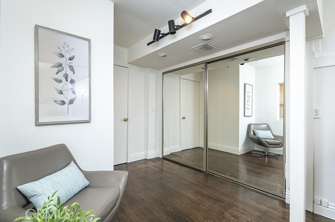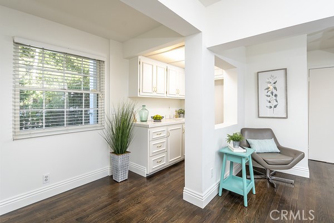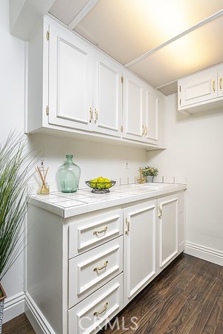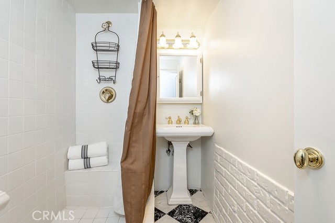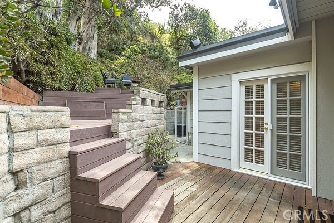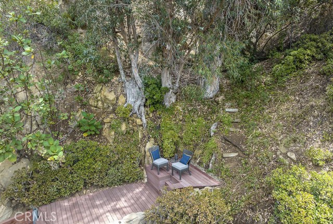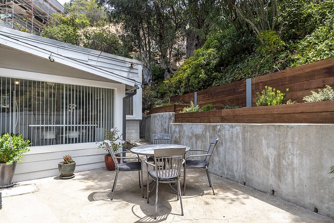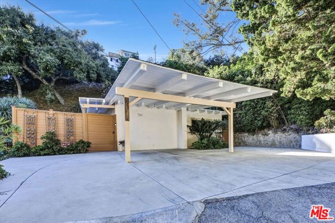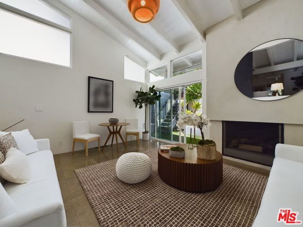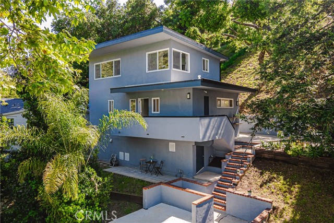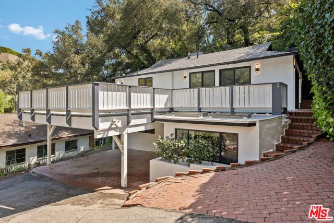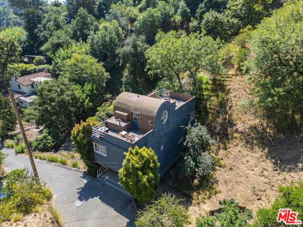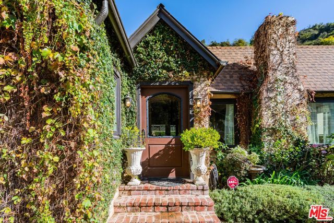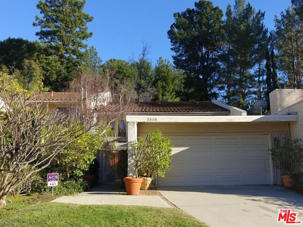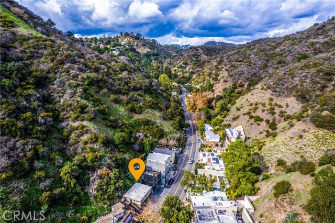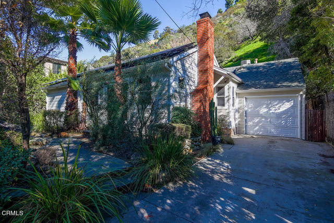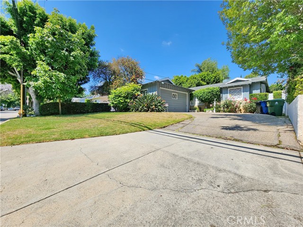2426 Beverly Glen Blvd.
Los Angeles, CA 90077
Sold
2426 Beverly Glen Blvd.
Los Angeles, CA 90077
Sold
Custom home with private gated entrance, brick driveway and brick walkways to the main front door and to the additional front door. The main front door opens to beautiful white and black marble flooring, while the additional front door leads into a large bedroom, with a wet bar and a bathroom. Upstairs is a family room and dining room with a wood ceiling, wood beams and a sky light. You can cozy up to the fireplace or go outside and enjoy one the many decks. There is also a space for an office that overlooks the canyon. All the rooms upstairs have French doors that lead to the backyard. The kitchen features a Viking gas stove and oven fit for a chef, including an informal dining area next to a large window looking out to the backyard patio. The kitchen also features white and black floor tiles with butcher block counter tops, white cabinets with glass doors on all the upper cabinets and an exit door to the outside patio. The backyard features two patios, two decks and stairs on each side of the home. This home adds charm by custom upgrades, multiple sky lights, lots of windows and doors. It's located close to UCLA, the Glen Centre and not far from the freeway for easy access.
PROPERTY INFORMATION
| MLS # | LG23228456 | Lot Size | 5,767 Sq. Ft. |
| HOA Fees | $0/Monthly | Property Type | Single Family Residence |
| Price | $ 1,299,000
Price Per SqFt: $ 692 |
DOM | 689 Days |
| Address | 2426 Beverly Glen Blvd. | Type | Residential |
| City | Los Angeles | Sq.Ft. | 1,876 Sq. Ft. |
| Postal Code | 90077 | Garage | 2 |
| County | Los Angeles | Year Built | 1926 |
| Bed / Bath | 3 / 1 | Parking | 2 |
| Built In | 1926 | Status | Closed |
| Sold Date | 2024-02-23 |
INTERIOR FEATURES
| Has Laundry | Yes |
| Laundry Information | In Garage |
| Has Fireplace | Yes |
| Fireplace Information | Living Room, Gas |
| Has Appliances | Yes |
| Kitchen Appliances | 6 Burner Stove, Dishwasher, Double Oven, Free-Standing Range, Freezer, Disposal, Gas Range, Microwave, Range Hood, Refrigerator |
| Kitchen Area | Breakfast Nook, Dining Room, In Living Room |
| Has Heating | Yes |
| Heating Information | Central |
| Room Information | Kitchen, Living Room |
| Has Cooling | Yes |
| Cooling Information | Central Air |
| Flooring Information | Bamboo, Carpet, Stone, Tile, Vinyl, Wood |
| InteriorFeatures Information | Attic Fan, Beamed Ceilings, Block Walls, Brick Walls, Built-in Features, Cathedral Ceiling(s), Ceiling Fan(s), Ceramic Counters, High Ceilings, In-Law Floorplan, Living Room Deck Attached, Recessed Lighting, Storage, Track Lighting |
| DoorFeatures | French Doors |
| EntryLocation | First floor |
| Entry Level | 1 |
| Has Spa | No |
| SpaDescription | None |
| WindowFeatures | Bay Window(s), Blinds, Custom Covering |
| SecuritySafety | Automatic Gate, Carbon Monoxide Detector(s), Smoke Detector(s) |
| Bathroom Information | Bathtub, Shower, Exhaust fan(s), Remodeled, Separate tub and shower, Soaking Tub, Upgraded |
| Main Level Bedrooms | 1 |
| Main Level Bathrooms | 1 |
EXTERIOR FEATURES
| ExteriorFeatures | Rain Gutters |
| FoundationDetails | Combination |
| Roof | Mixed |
| Has Pool | No |
| Pool | None |
| Has Patio | Yes |
| Patio | Brick, Concrete, Deck, Patio, Terrace, Wood, Wrap Around |
| Has Fence | Yes |
| Fencing | Block, Masonry, Security, Stucco Wall, Vinyl |
| Has Sprinklers | Yes |
WALKSCORE
MAP
MORTGAGE CALCULATOR
- Principal & Interest:
- Property Tax: $1,386
- Home Insurance:$119
- HOA Fees:$0
- Mortgage Insurance:
PRICE HISTORY
| Date | Event | Price |
| 02/01/2024 | Active Under Contract | $1,299,000 |
| 01/19/2024 | Price Change | $1,359,000 (-2.86%) |
| 12/20/2023 | Listed | $1,399,000 |

Topfind Realty
REALTOR®
(844)-333-8033
Questions? Contact today.
Interested in buying or selling a home similar to 2426 Beverly Glen Blvd.?
Los Angeles Similar Properties
Listing provided courtesy of Jan Sommer, Coastal Communities Realty. Based on information from California Regional Multiple Listing Service, Inc. as of #Date#. This information is for your personal, non-commercial use and may not be used for any purpose other than to identify prospective properties you may be interested in purchasing. Display of MLS data is usually deemed reliable but is NOT guaranteed accurate by the MLS. Buyers are responsible for verifying the accuracy of all information and should investigate the data themselves or retain appropriate professionals. Information from sources other than the Listing Agent may have been included in the MLS data. Unless otherwise specified in writing, Broker/Agent has not and will not verify any information obtained from other sources. The Broker/Agent providing the information contained herein may or may not have been the Listing and/or Selling Agent.
