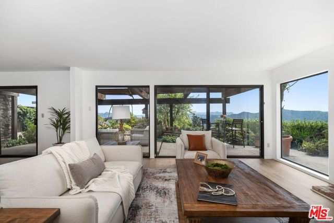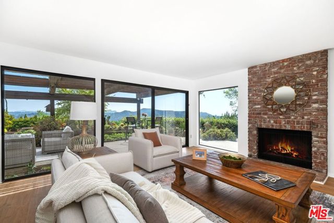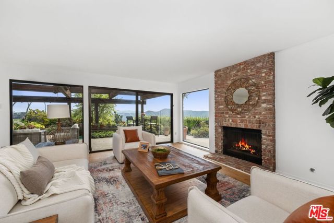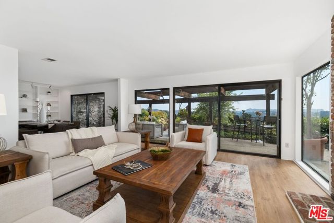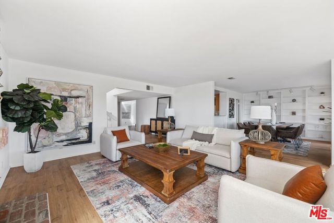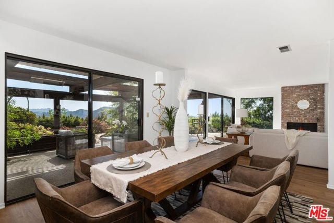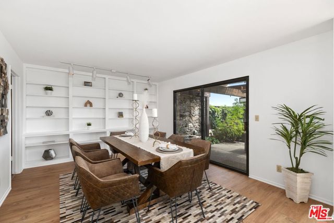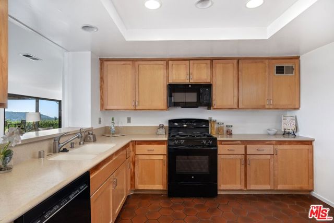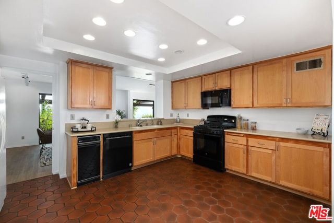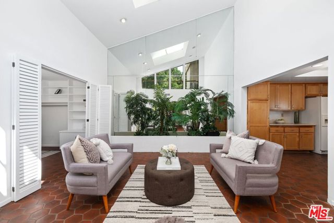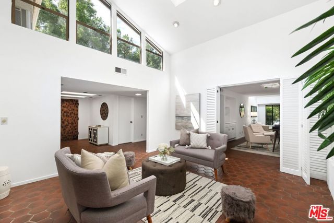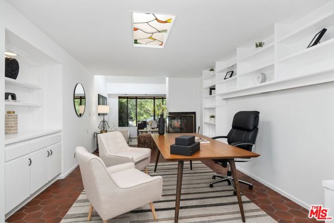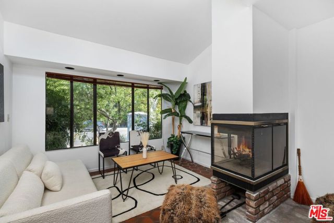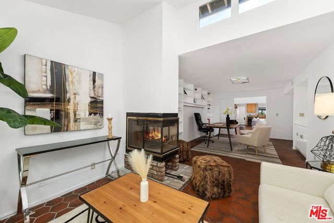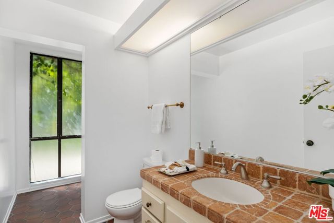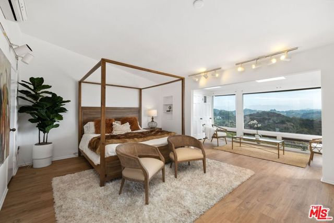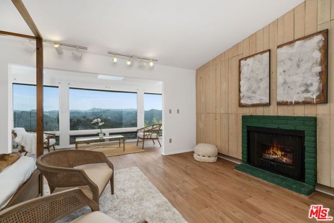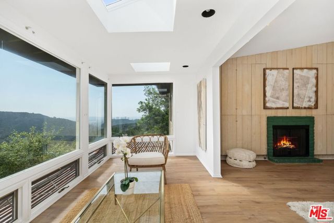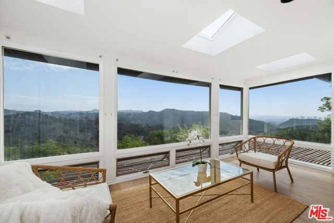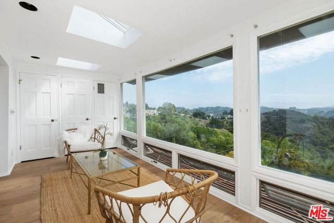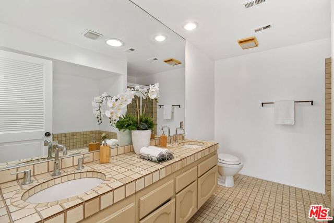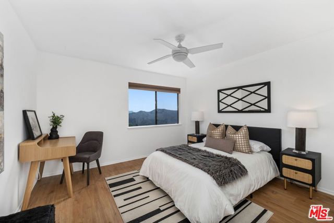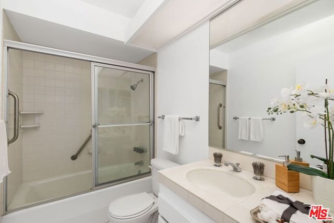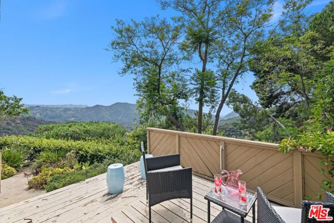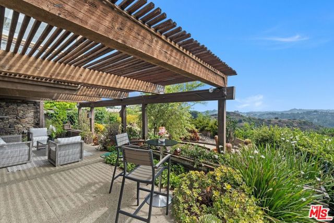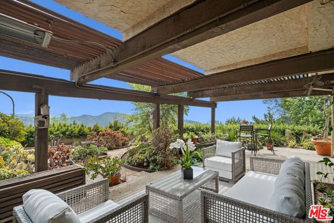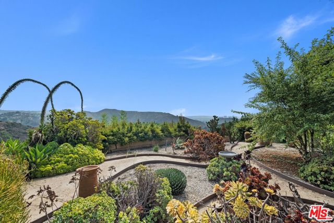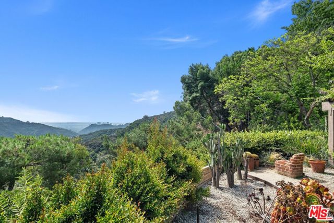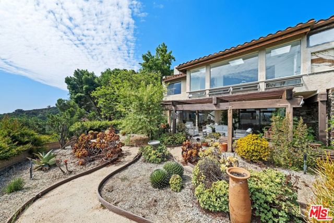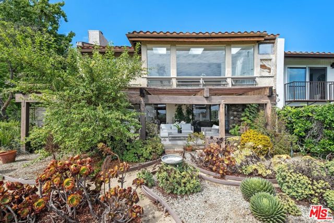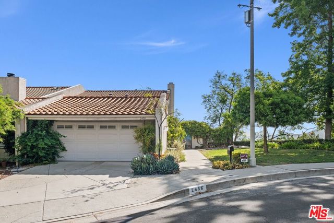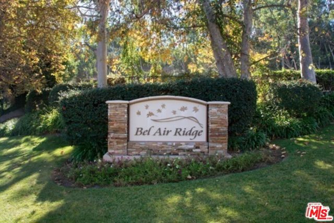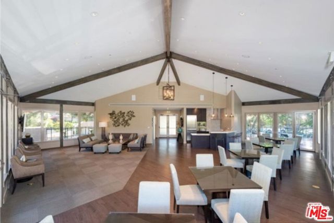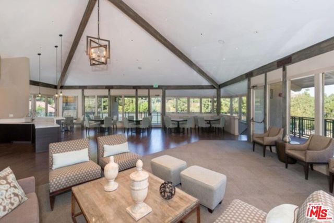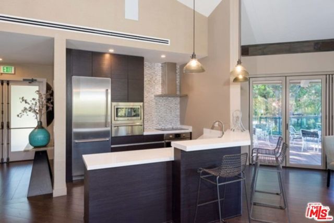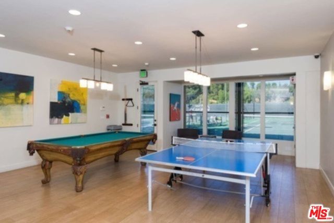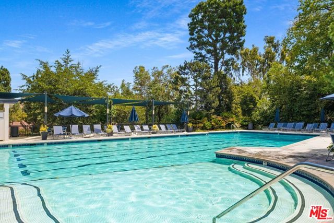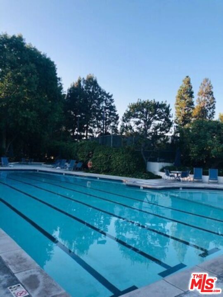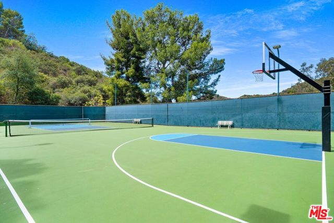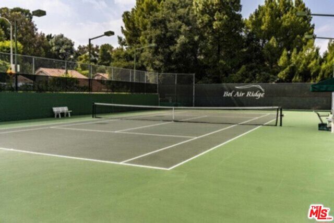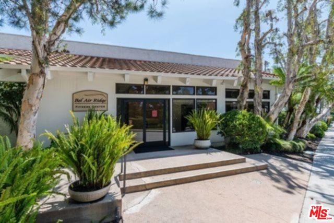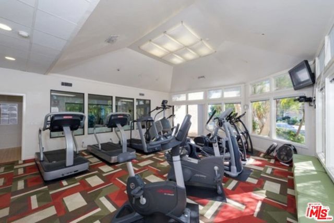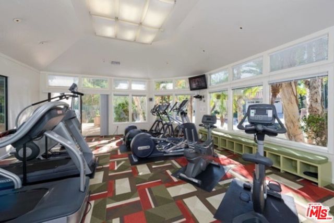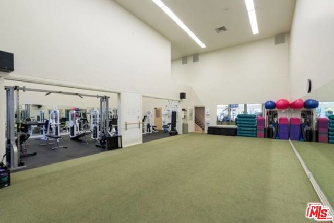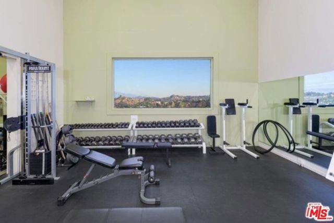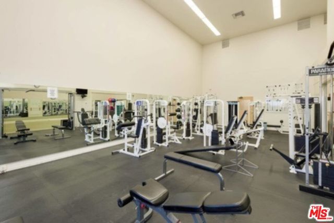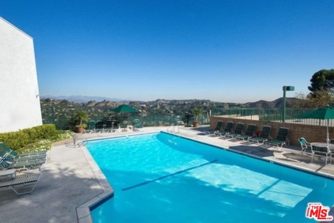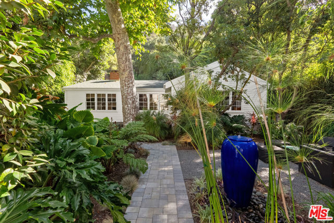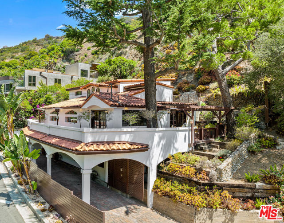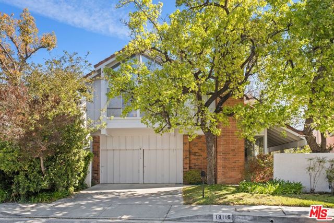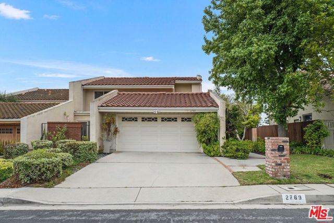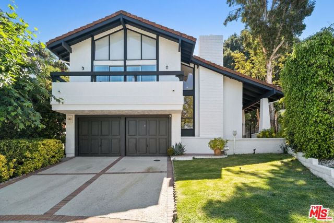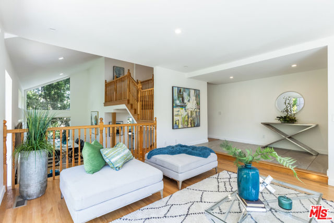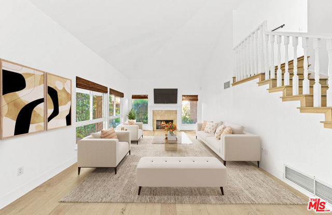2456 Angelo Drive
Los Angeles, CA 90077
Sold
Welcome Home! This sensational and rare panoramic VIEW townhome in prestigious Bel Air Ridge, boasting over 2500 square feet is not to be missed! You will love the feel of this home the moment you enter. As you step inside, you'll be immediately captivated by the vaulted ceilings and abundance natural light flooding through the numerous windows. The expansive and open floorplan includes a kitchen, a gorgeous living room with a romantic fireplace and dining area that all open seamlessly to the beautifully landscaped backyard, perfect for indoor/outdoor dining and entertaining. Imagine hosting memorable gatherings with family and friends or simply relaxing in your own oasis surrounded by lush greenery and enchanting canyon and city views! Upstairs includes a spacious primary suite with spectacular views, an ensuite bathroom, oversized closet and a secondary bedroom with amazing views. Included downstairs is an expanded family room/office (that can be a third bedroom), a full bathroom, a stunning, light filled entry room with high ceilings and a laundry room. Located on a quiet cul-de-sac and in the highly rated Roscomare Road school district. Nearby private schools include Harvard-Westlake, Curtis, Buckley & many others. Convenience is key and this property excels in that regard. Located in close proximity to the Glen Center restaurants and shops, you'll have easy access to a variety of dining options and boutique stores. Additionally, this prime location ensures effortless commuting to the Westside, Century City, Beverly Hills, studios and Valley, allowing you to explore the best of what Los Angeles has to offer. Enjoy resort style living with tennis courts, pickle ball, basketball, pools, spa, gym racquetball, private park and 24/7 security patrol. Bring your designers and contractors, this home presents a fantastic opportunity. See it before it's gone!
PROPERTY INFORMATION
| MLS # | 23307395 | Lot Size | 179,667 Sq. Ft. |
| HOA Fees | $525/Monthly | Property Type | Single Family Residence |
| Price | $ 1,795,000
Price Per SqFt: $ 708 |
DOM | 750 Days |
| Address | 2456 Angelo Drive | Type | Residential |
| City | Los Angeles | Sq.Ft. | 2,536 Sq. Ft. |
| Postal Code | 90077 | Garage | 2 |
| County | Los Angeles | Year Built | 1978 |
| Bed / Bath | 2 / 3 | Parking | 2 |
| Built In | 1978 | Status | Closed |
| Sold Date | 2023-10-06 |
INTERIOR FEATURES
| Has Laundry | Yes |
| Laundry Information | Washer Included, Dryer Included, Individual Room |
| Has Fireplace | Yes |
| Fireplace Information | Living Room, Primary Bedroom |
| Has Appliances | Yes |
| Kitchen Appliances | Dishwasher, Disposal |
| Has Heating | Yes |
| Heating Information | Central |
| Room Information | Family Room, Walk-In Closet, Primary Bathroom, Living Room |
| Has Spa | Yes |
| SpaDescription | Association |
EXTERIOR FEATURES
| Has Pool | No |
| Pool | Association |
WALKSCORE
MAP
MORTGAGE CALCULATOR
- Principal & Interest:
- Property Tax: $1,915
- Home Insurance:$119
- HOA Fees:$525
- Mortgage Insurance:
PRICE HISTORY
| Date | Event | Price |
| 10/06/2023 | Sold | $1,900,000 |
| 09/05/2023 | Sold | $1,795,000 |

Topfind Realty
REALTOR®
(844)-333-8033
Questions? Contact today.
Interested in buying or selling a home similar to 2456 Angelo Drive?
Listing provided courtesy of Lisa Platt, Coldwell Banker Realty. Based on information from California Regional Multiple Listing Service, Inc. as of #Date#. This information is for your personal, non-commercial use and may not be used for any purpose other than to identify prospective properties you may be interested in purchasing. Display of MLS data is usually deemed reliable but is NOT guaranteed accurate by the MLS. Buyers are responsible for verifying the accuracy of all information and should investigate the data themselves or retain appropriate professionals. Information from sources other than the Listing Agent may have been included in the MLS data. Unless otherwise specified in writing, Broker/Agent has not and will not verify any information obtained from other sources. The Broker/Agent providing the information contained herein may or may not have been the Listing and/or Selling Agent.
