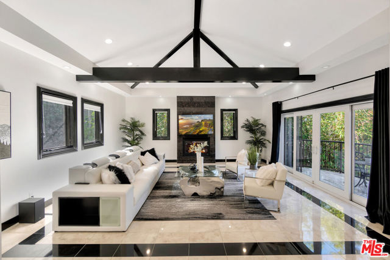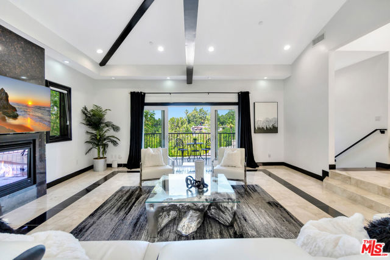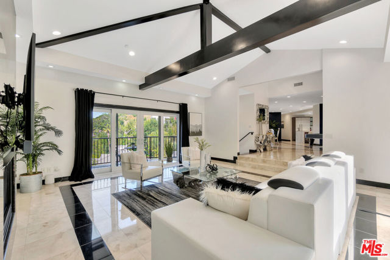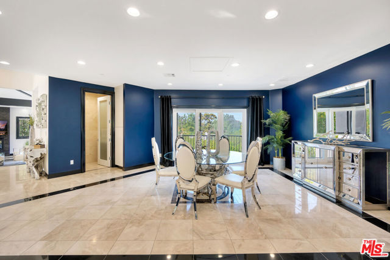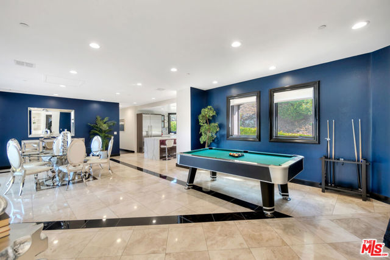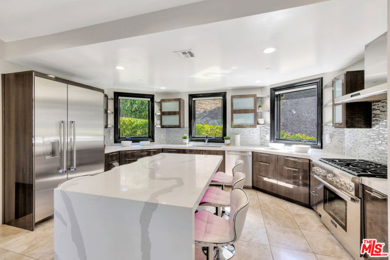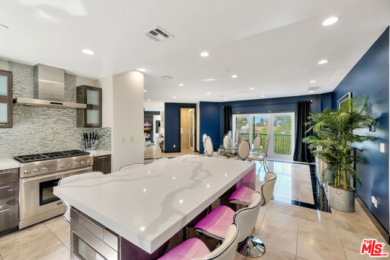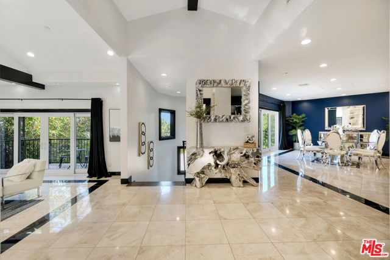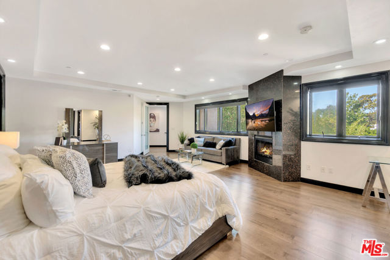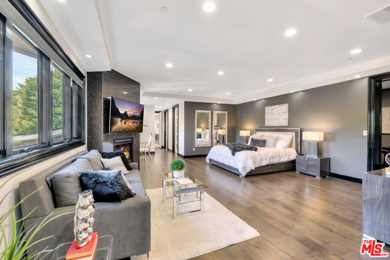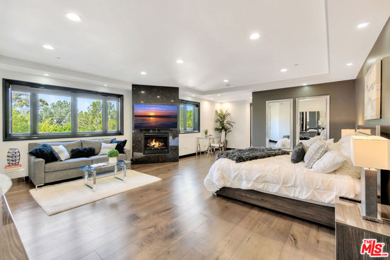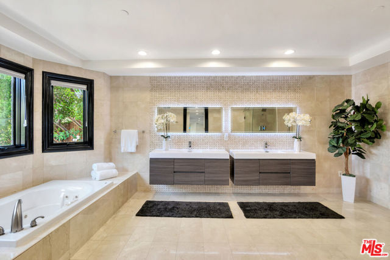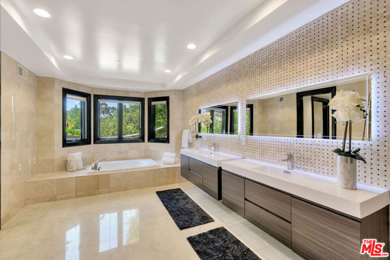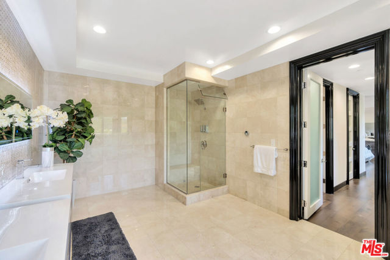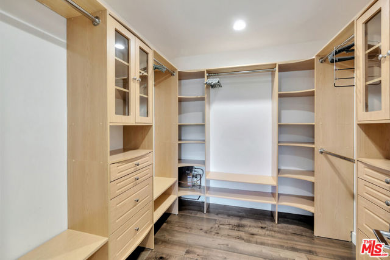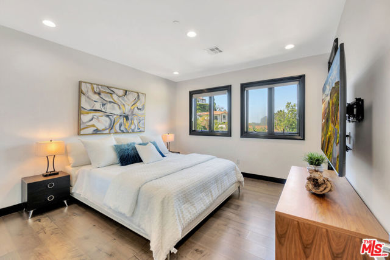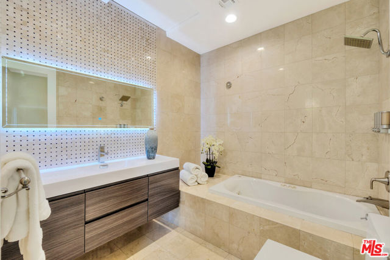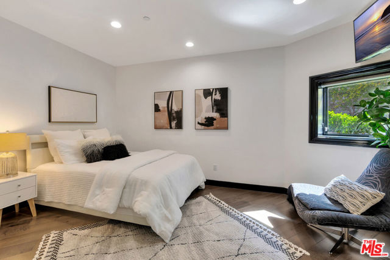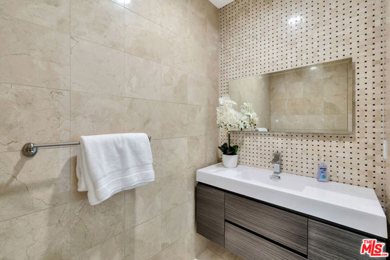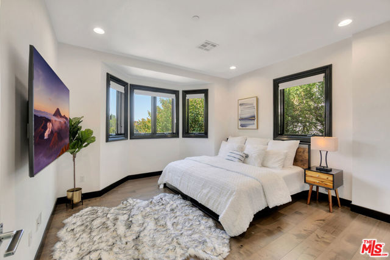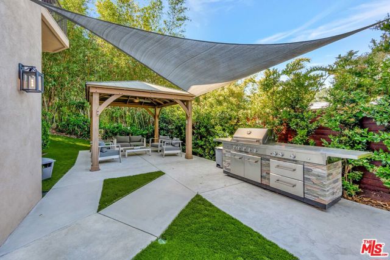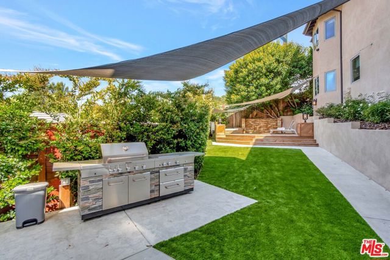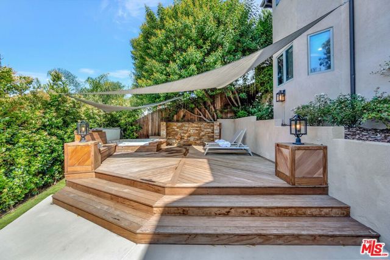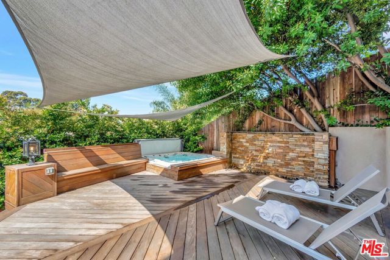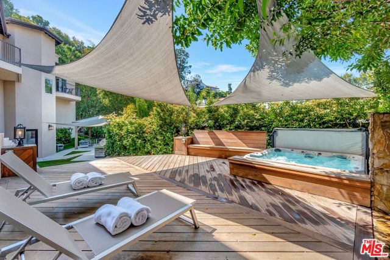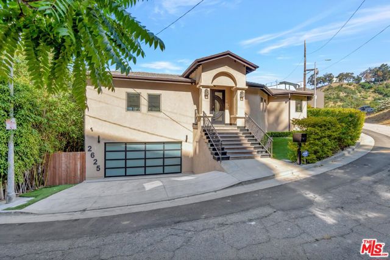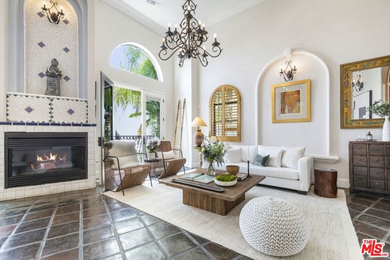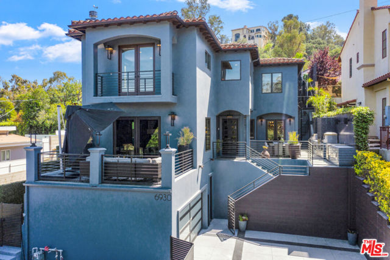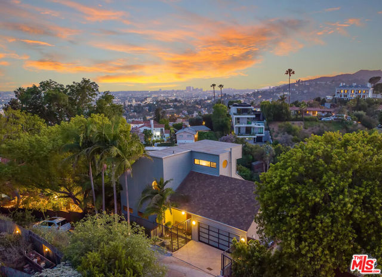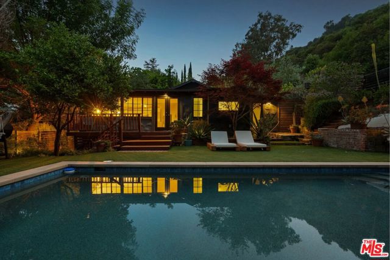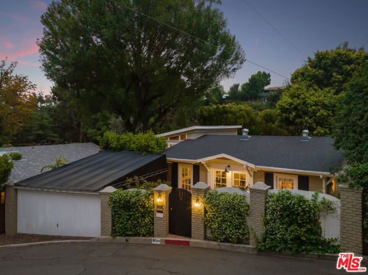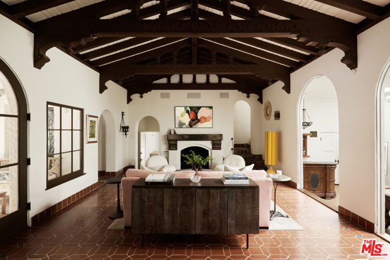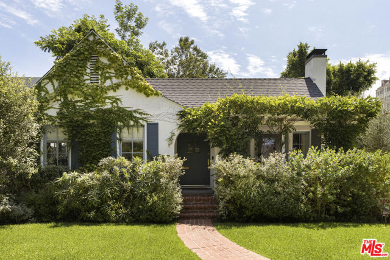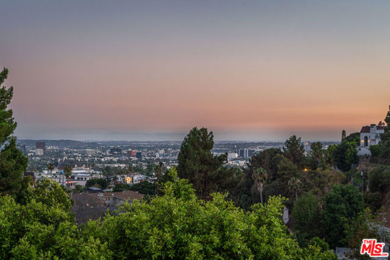2625 Hargrave Drive
Los Angeles, CA 90068
Experience the serene lifestyle in this custom built designer 2 story retreat perfect for entertaining &/ or recharging. Located to appreciate privacy & the tranquil Hollywood Hills vibe, the wow factor greets you upon entering the dramatic marble foyer. Top level boasts expansive living room with high ceilings & fireplace. Both the living & dining rooms have balconies made to soak in the glorious canyon & mountain views. Natural light fills the space. The Italian designed kitchen has stunning quartz countertops, large center island perfectly sized for 6 people, & stainless steel Thermador appliances. Views from every room. The sophisticated primary Ensuite features stylish fireplace perfect for unwinding plus oversized his & her closets, & massage room. The primary bathroom has 2 separate vanities, a jacuzzi tub plus steam shower. All other Ensuite bedrooms are smartly designed with views. Bottom floor opens to private lush backyard with covered seating, BBQ, raised private hot tub area complete with relaxing waterfall. Home comes fully equipped security system including cameras, a central vacuum system, Energy Efficient LED lights, 9-ton dual zone heating & air conditioning system, & new tankless water heater. This home offers comfort, security & peace of mind necessary to enjoy life. Come experience this one of a kind retreat by Beachwood Canyon.
PROPERTY INFORMATION
| MLS # | 24411170 | Lot Size | 6,378 Sq. Ft. |
| HOA Fees | $0/Monthly | Property Type | Single Family Residence |
| Price | $ 2,559,000
Price Per SqFt: $ 649 |
DOM | 500 Days |
| Address | 2625 Hargrave Drive | Type | Residential |
| City | Los Angeles | Sq.Ft. | 3,946 Sq. Ft. |
| Postal Code | 90068 | Garage | 2 |
| County | Los Angeles | Year Built | 2005 |
| Bed / Bath | 4 / 4 | Parking | 2 |
| Built In | 2005 | Status | Active |
INTERIOR FEATURES
| Has Laundry | Yes |
| Laundry Information | Washer Included, Dryer Included, Inside |
| Has Fireplace | Yes |
| Fireplace Information | Family Room, Gas, Primary Bedroom |
| Has Appliances | Yes |
| Kitchen Appliances | Barbecue, Dishwasher, Disposal, Microwave, Refrigerator, Gas Cooktop, Double Oven, Gas Oven, Range Hood, Built-In |
| Kitchen Information | Kitchen Island, Remodeled Kitchen |
| Kitchen Area | Breakfast Counter / Bar, Dining Room |
| Has Heating | Yes |
| Heating Information | Central |
| Room Information | Entry, Family Room, Formal Entry, Living Room, Primary Bathroom, Walk-In Closet |
| Has Cooling | Yes |
| Cooling Information | Central Air |
| Flooring Information | Wood, Tile |
| InteriorFeatures Information | Crown Molding, Furnished, Living Room Balcony, Open Floorplan, Recessed Lighting |
| DoorFeatures | Double Door Entry |
| EntryLocation | Foyer |
| Entry Level | 1 |
| Has Spa | Yes |
| SpaDescription | In Ground, Heated |
| WindowFeatures | Custom Covering |
| SecuritySafety | Carbon Monoxide Detector(s), Smoke Detector(s) |
| Bathroom Information | Bidet, Low Flow Shower, Low Flow Toilet(s), Remodeled |
EXTERIOR FEATURES
| Has Pool | No |
| Pool | None |
| Has Patio | Yes |
| Patio | See Remarks |
| Has Fence | Yes |
| Fencing | Wood |
| Has Sprinklers | Yes |
WALKSCORE
MAP
MORTGAGE CALCULATOR
- Principal & Interest:
- Property Tax: $2,730
- Home Insurance:$119
- HOA Fees:$0
- Mortgage Insurance:
PRICE HISTORY
| Date | Event | Price |
| 07/03/2024 | Active | $2,559,000 |
| 07/03/2024 | Listed | $2,599,000 |

Topfind Realty
REALTOR®
(844)-333-8033
Questions? Contact today.
Use a Topfind agent and receive a cash rebate of up to $25,590
Los Angeles Similar Properties
Listing provided courtesy of Mahmoud Vahedian Ghaffari, Fathom Realty Group Inc.. Based on information from California Regional Multiple Listing Service, Inc. as of #Date#. This information is for your personal, non-commercial use and may not be used for any purpose other than to identify prospective properties you may be interested in purchasing. Display of MLS data is usually deemed reliable but is NOT guaranteed accurate by the MLS. Buyers are responsible for verifying the accuracy of all information and should investigate the data themselves or retain appropriate professionals. Information from sources other than the Listing Agent may have been included in the MLS data. Unless otherwise specified in writing, Broker/Agent has not and will not verify any information obtained from other sources. The Broker/Agent providing the information contained herein may or may not have been the Listing and/or Selling Agent.
