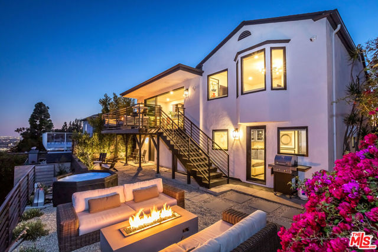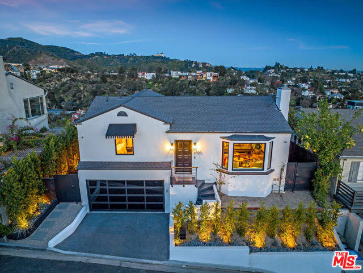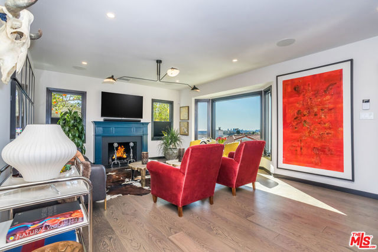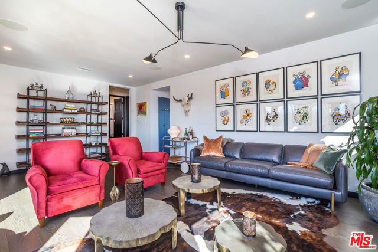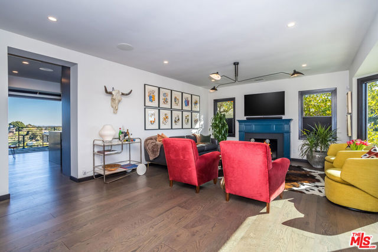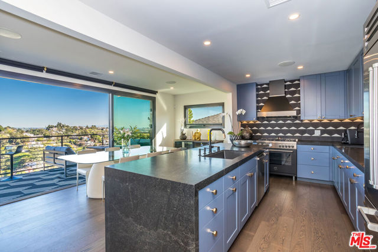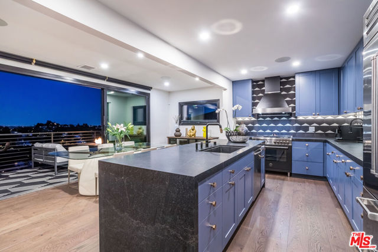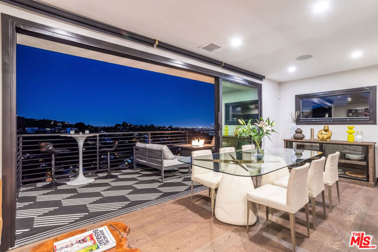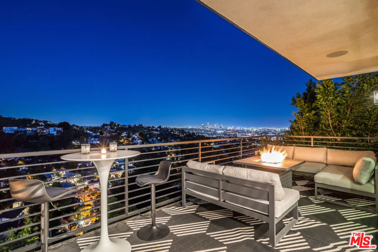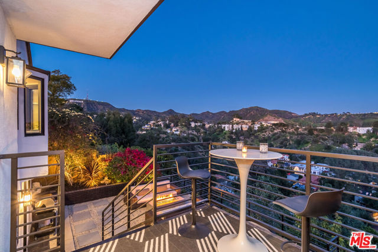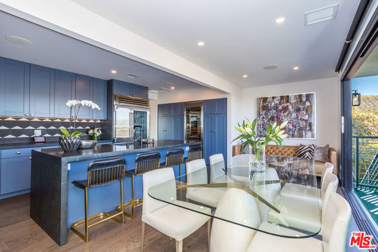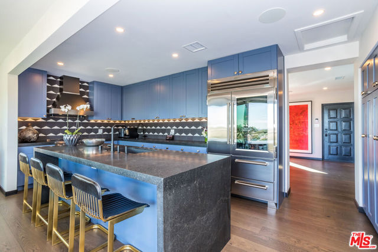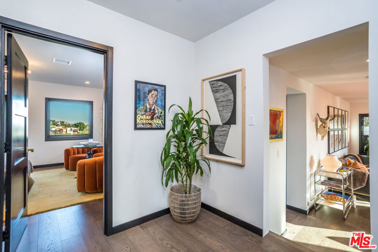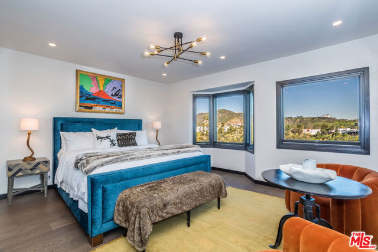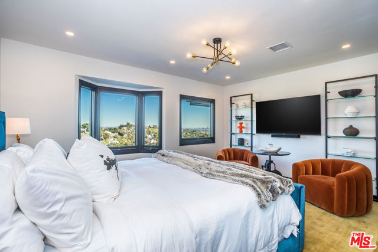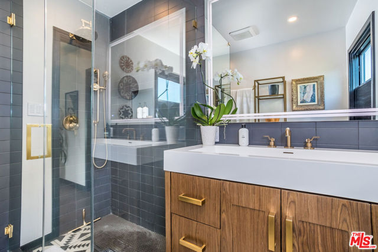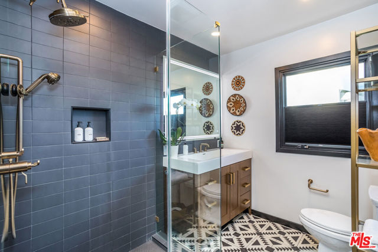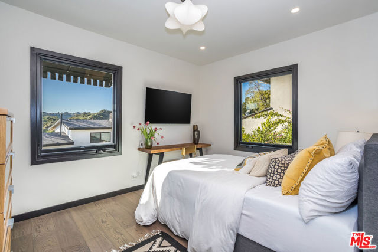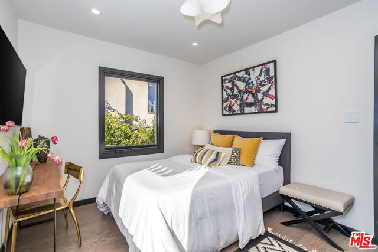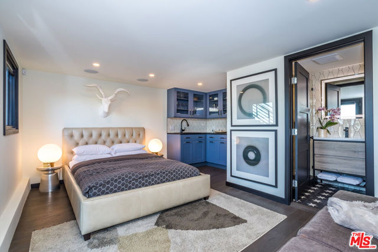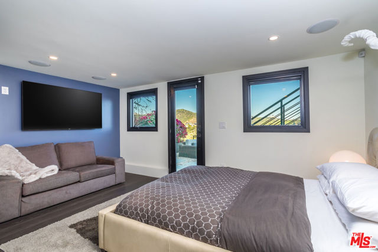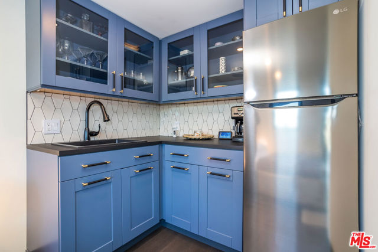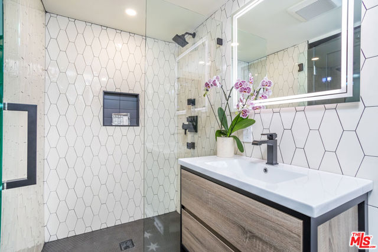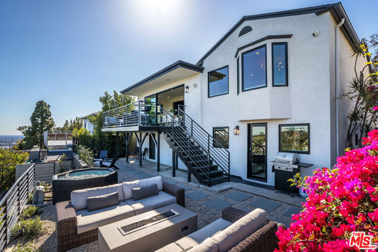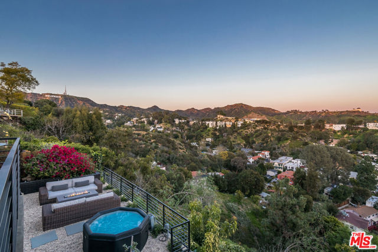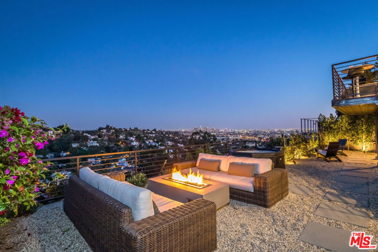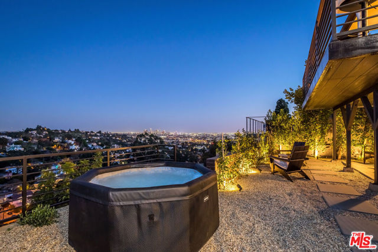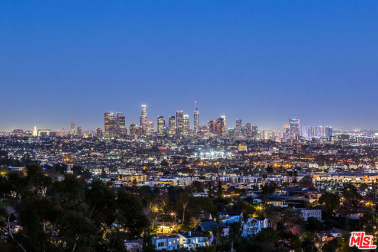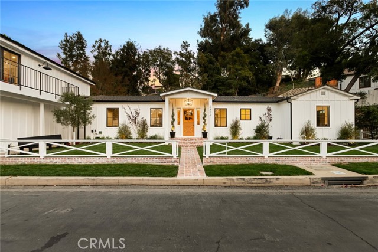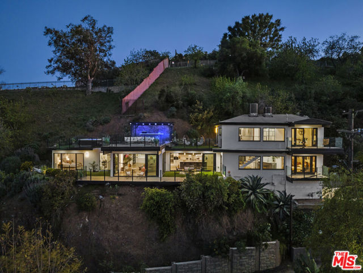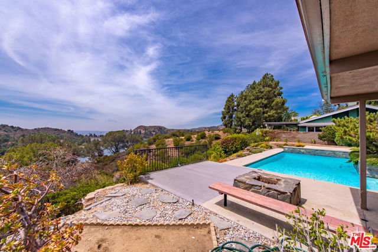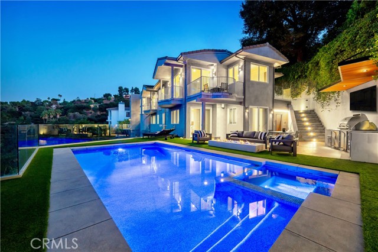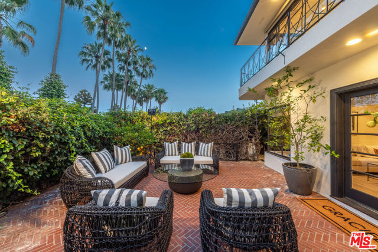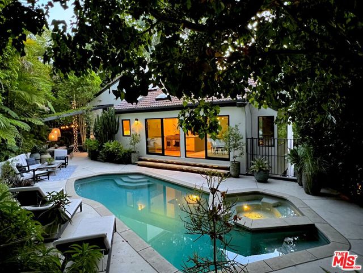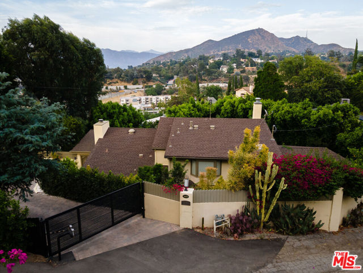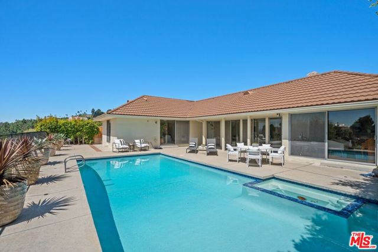2626 Creston Drive
Los Angeles, CA 90068
Sold
2626 Creston Drive
Los Angeles, CA 90068
Sold
Unobstructed views of DTLA, the Hollywood Sign, the Griffith Park Observatory, and the glimmering Pacific Ocean set the stage for this entertainer's paradise on one of best streets in the the Hollywood Hills. Creston Drive is known for its views, and 2626 is sited on its premier side. The views are only paralleled by what you see inside the residence: A designer living room features hardwood floors, a fireplace, and west-facing bay windows that showcase Century City, the Wilshire Corridor, and even Catalina Island. A chef's kitchen includes a 48-inch Sub-Zero Professional refrigerator, 30-inch Sub-Zero Wine Column, and 10-foot misty honed island with waterfall edges. The dining area;s floor to ceiling Fleetwood wall of windows opens to the entertainment deck and resort-style grounds, all with astonishing Landmark views. The main house features an ample primary bedroom, additional guest bedroom, and two bathrooms. Downstairs, with its own private entrance, is a Casita showcases a corner kitchenette and luxurious ensuite full bathroom. Privacy and security are paramount at this gated retreat with a monitored alarm system and hardwired exterior security cameras. Smart technology includes Sonos-powered ceiling speakers inside and out, smart lighting, Shade Store motorized roller blinds and Amazon-connected garage door for secure package delivery. In addition to the interior square footage, the property offers a 200 square-foot outdoor deck and 1,100 square-feet of flat outdoor space, all with jaw-dropping views. There is an additional 250 square-foot enclosed bonus space that could be used for storage, an art studio, or workshop. The nearly 10,000 square-foot lot has room for an infinity pool and spa, and preliminary plans are available. Close to all the area has to offer, the house is 5 minutes from the heart of Hollywood, shopping, gyms, and some of the best restaurants and clubs in L.A.
PROPERTY INFORMATION
| MLS # | 23244057 | Lot Size | 9,517 Sq. Ft. |
| HOA Fees | $0/Monthly | Property Type | Single Family Residence |
| Price | $ 2,989,000
Price Per SqFt: $ 1,857 |
DOM | 997 Days |
| Address | 2626 Creston Drive | Type | Residential |
| City | Los Angeles | Sq.Ft. | 1,610 Sq. Ft. |
| Postal Code | 90068 | Garage | 2 |
| County | Los Angeles | Year Built | 1940 |
| Bed / Bath | 3 / 2.5 | Parking | 3 |
| Built In | 1940 | Status | Closed |
| Sold Date | 2023-04-12 |
INTERIOR FEATURES
| Has Laundry | Yes |
| Laundry Information | Washer Included, Dryer Included, Stackable |
| Has Fireplace | Yes |
| Fireplace Information | Living Room, Fire Pit |
| Has Appliances | Yes |
| Kitchen Appliances | Dishwasher, Disposal, Microwave, Refrigerator, Vented Exhaust Fan |
| Kitchen Area | Breakfast Counter / Bar, Dining Room |
| Has Heating | Yes |
| Heating Information | Central |
| Room Information | Living Room, Workshop |
| Has Cooling | Yes |
| Cooling Information | Central Air |
| Flooring Information | Wood, Tile |
| EntryLocation | Ground Level w/steps |
| Has Spa | Yes |
EXTERIOR FEATURES
| Has Patio | Yes |
| Patio | Deck, See Remarks, Patio Open, Front Porch |
WALKSCORE
MAP
MORTGAGE CALCULATOR
- Principal & Interest:
- Property Tax: $3,188
- Home Insurance:$119
- HOA Fees:$0
- Mortgage Insurance:
PRICE HISTORY
| Date | Event | Price |
| 04/12/2023 | Sold | $2,825,000 |
| 03/28/2023 | Pending | $2,989,000 |
| 03/02/2023 | Listed | $2,989,000 |

Topfind Realty
REALTOR®
(844)-333-8033
Questions? Contact today.
Interested in buying or selling a home similar to 2626 Creston Drive?
Los Angeles Similar Properties
Listing provided courtesy of Jeff Yarbrough, Keller Williams Beverly Hills. Based on information from California Regional Multiple Listing Service, Inc. as of #Date#. This information is for your personal, non-commercial use and may not be used for any purpose other than to identify prospective properties you may be interested in purchasing. Display of MLS data is usually deemed reliable but is NOT guaranteed accurate by the MLS. Buyers are responsible for verifying the accuracy of all information and should investigate the data themselves or retain appropriate professionals. Information from sources other than the Listing Agent may have been included in the MLS data. Unless otherwise specified in writing, Broker/Agent has not and will not verify any information obtained from other sources. The Broker/Agent providing the information contained herein may or may not have been the Listing and/or Selling Agent.
