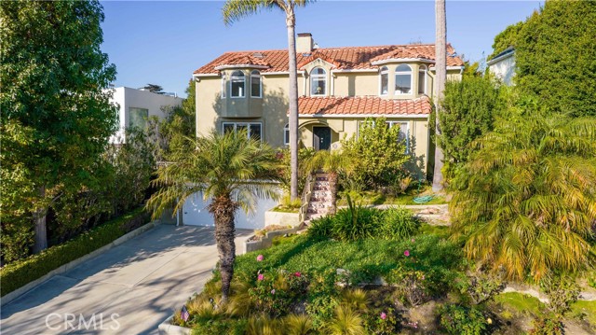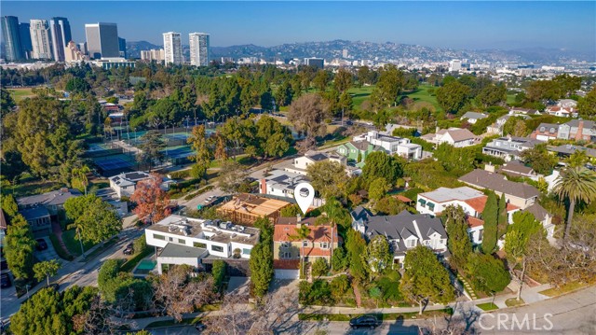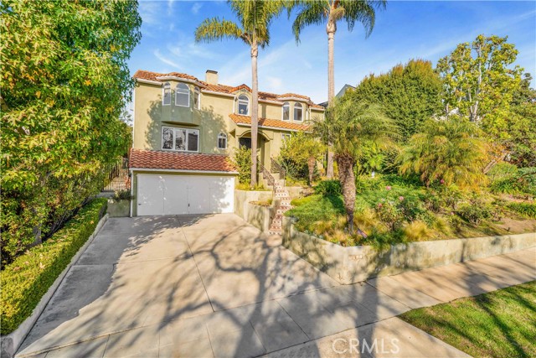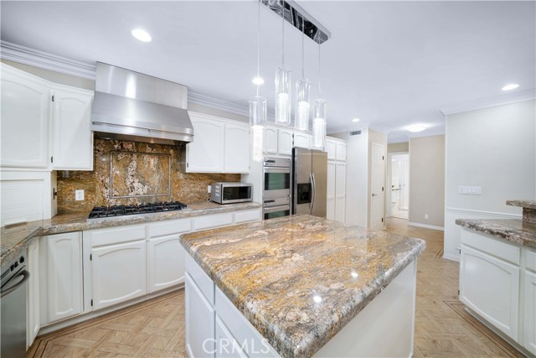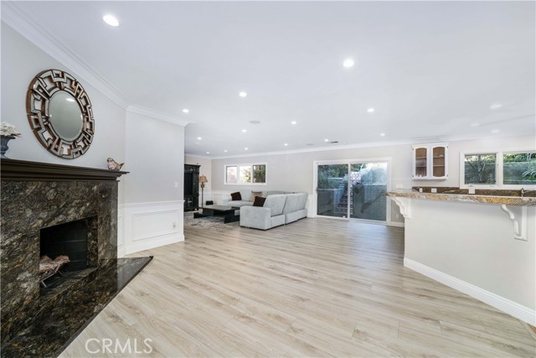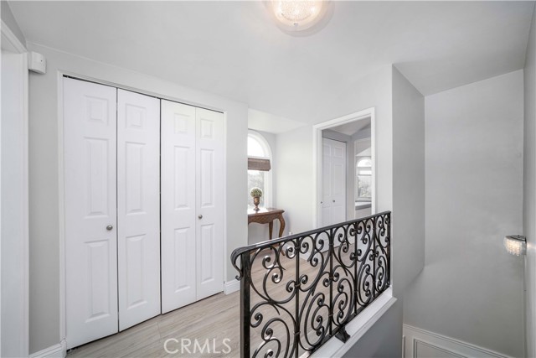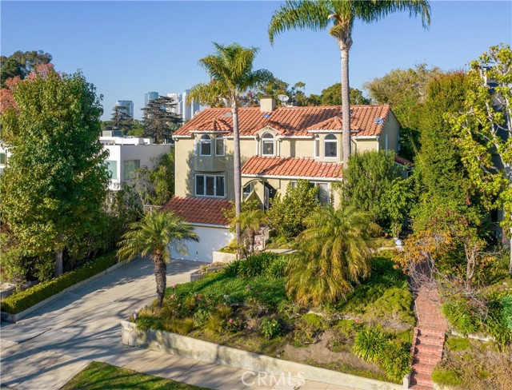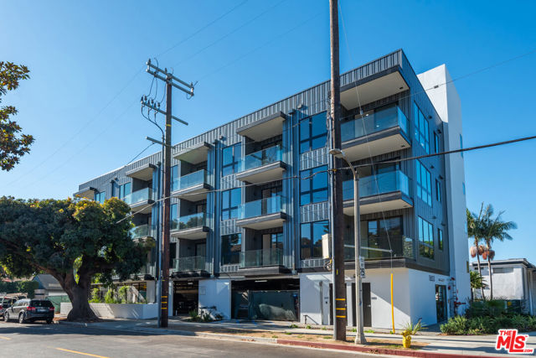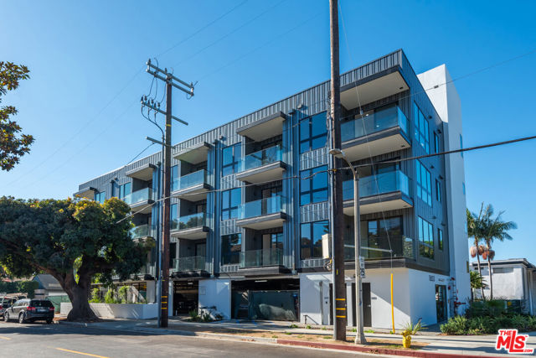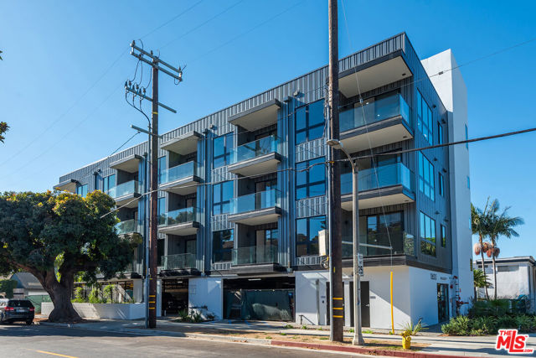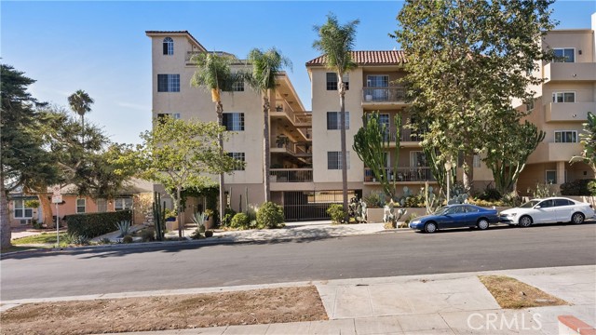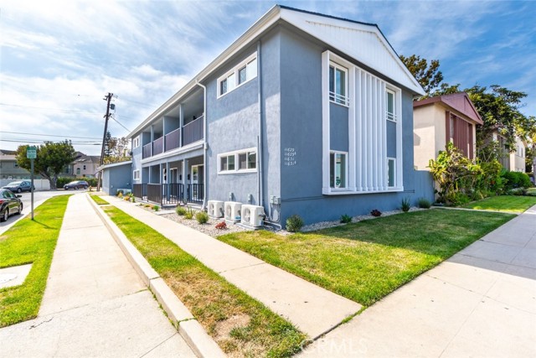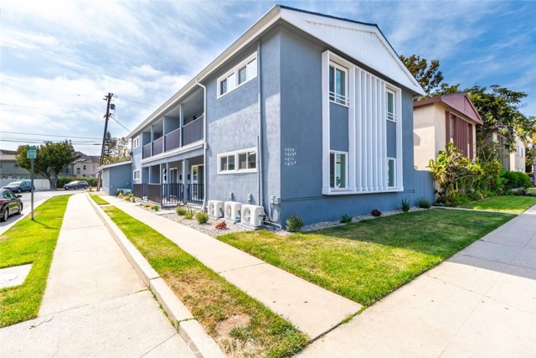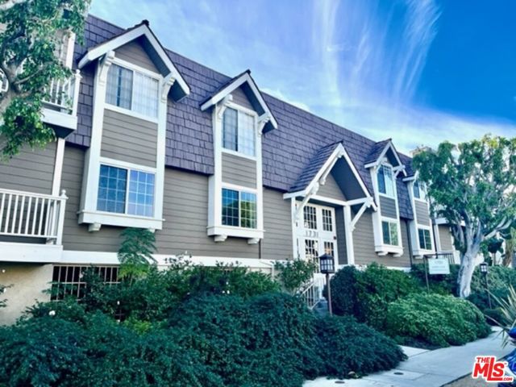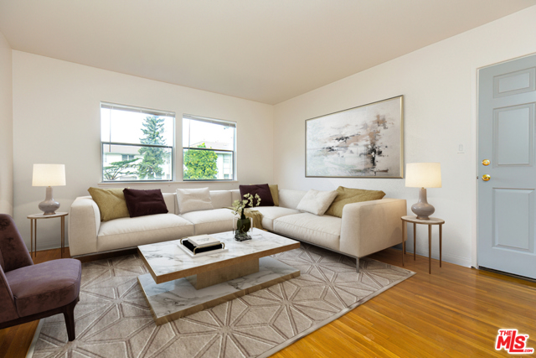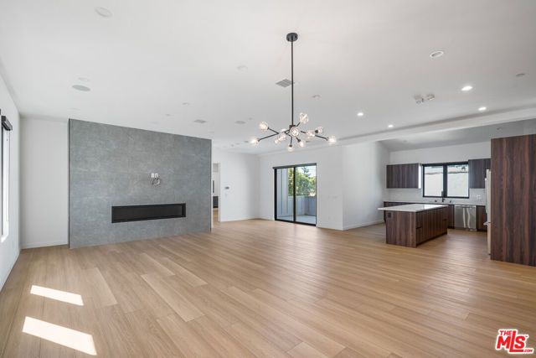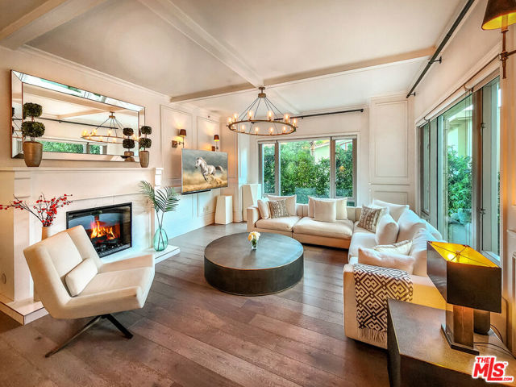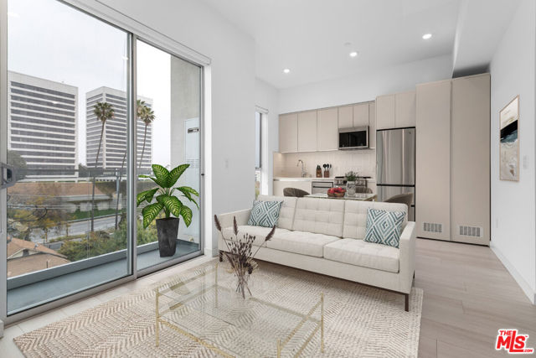2714 Club Drive
Los Angeles, CA 90064
$8,150
Price
Price
3
Bed
Bed
3
Bath
Bath
2,493 Sq. Ft.
$3 / Sq. Ft.
$3 / Sq. Ft.
Sold
2714 Club Drive
Los Angeles, CA 90064
Sold
$8,150
Price
Price
3
Bed
Bed
3
Bath
Bath
2,493
Sq. Ft.
Sq. Ft.
Beautiful two story tucked away in the heart of Cheviot Hills and the surrounding area of famous Rancho Park Golf Course. Close to FOX and SONY Studios, the Westfield Century City Mall, Beverly Hills and not far from the (405 & 10) freeways. Vinyl flooring, crown moldings, and three fireplaces. Cooks' kitchen with granite counters, high end appliances, (double Miele ovens), double dishwashers, double sink disposals, trash compactor, and nice pantry. Formal Living room with fireplace. Cozy Family room near kitchen with an expansive fireplace. Stunning Formal Dining Room. The two spacious bedrooms and the Primary bedroom are located up on the second floor. Immense Primary Bedroom with fireplace, vast walk-in closet, gorgeous Primary bathroom with marble bathtub, and sizeable balcony overlooking the back patio area. Garage equipped with 220 Volt outlet ideal for rapid electric vehicle charging. Caste Heights Elementary School scored 9/10 rating on GreatSchools.org & Larchmont Charter School ranked #3 in Best Charter Elementary Schools in California, according to Niche. Overland Avenue Elementary School scored 9/10 rating GreatSchools.org & Girls Academic Leadership Academy ranked #3 in Best Public Middle Schools in California.
PROPERTY INFORMATION
| MLS # | SR23224304 | Lot Size | 5,642 Sq. Ft. |
| HOA Fees | $0/Monthly | Property Type | Single Family Residence |
| Price | $ 8,250
Price Per SqFt: $ 3 |
DOM | 664 Days |
| Address | 2714 Club Drive | Type | Residential Lease |
| City | Los Angeles | Sq.Ft. | 2,493 Sq. Ft. |
| Postal Code | 90064 | Garage | 2 |
| County | Los Angeles | Year Built | 1948 |
| Bed / Bath | 3 / 3 | Parking | 2 |
| Built In | 1948 | Status | Closed |
| Rented Date | 2023-12-27 |
INTERIOR FEATURES
| Has Laundry | Yes |
| Laundry Information | Gas Dryer Hookup, In Closet, Washer Hookup |
| Has Fireplace | Yes |
| Fireplace Information | Living Room, Primary Bedroom |
| Has Appliances | Yes |
| Kitchen Appliances | Dishwasher, Freezer, Gas Oven, Gas Range, Microwave, Range Hood, Refrigerator |
| Kitchen Information | Granite Counters, Kitchen Island, Kitchen Open to Family Room, Walk-In Pantry |
| Kitchen Area | Dining Room |
| Has Heating | Yes |
| Heating Information | Central |
| Room Information | Family Room, Kitchen, Living Room, Primary Bathroom, Primary Bedroom, Walk-In Closet, Walk-In Pantry |
| Has Cooling | Yes |
| Cooling Information | Central Air |
| Flooring Information | Carpet, Vinyl |
| InteriorFeatures Information | Balcony, Crown Molding, Granite Counters, Pantry, Recessed Lighting |
| EntryLocation | Front door |
| Entry Level | 1 |
| Main Level Bedrooms | 0 |
| Main Level Bathrooms | 0 |
EXTERIOR FEATURES
| Has Pool | No |
| Pool | None |
| Has Patio | Yes |
| Patio | Patio Open |
WALKSCORE
MAP
PRICE HISTORY
| Date | Event | Price |
| 12/27/2023 | Sold | $8,150 |
| 12/15/2023 | Listed | $8,250 |

Topfind Realty
REALTOR®
(844)-333-8033
Questions? Contact today.
Interested in buying or selling a home similar to 2714 Club Drive?
Los Angeles Similar Properties
Listing provided courtesy of Mark Parrish, Equity Union. Based on information from California Regional Multiple Listing Service, Inc. as of #Date#. This information is for your personal, non-commercial use and may not be used for any purpose other than to identify prospective properties you may be interested in purchasing. Display of MLS data is usually deemed reliable but is NOT guaranteed accurate by the MLS. Buyers are responsible for verifying the accuracy of all information and should investigate the data themselves or retain appropriate professionals. Information from sources other than the Listing Agent may have been included in the MLS data. Unless otherwise specified in writing, Broker/Agent has not and will not verify any information obtained from other sources. The Broker/Agent providing the information contained herein may or may not have been the Listing and/or Selling Agent.
