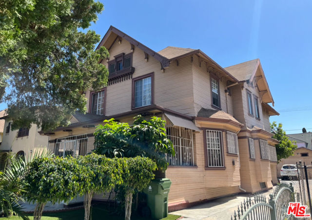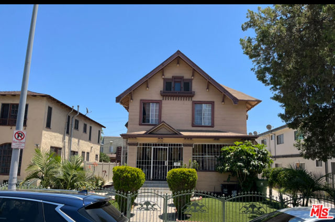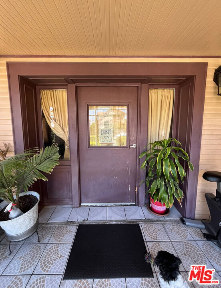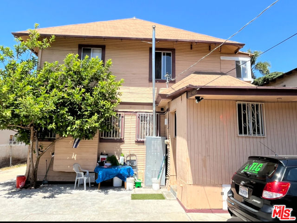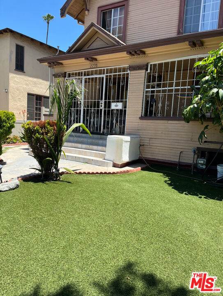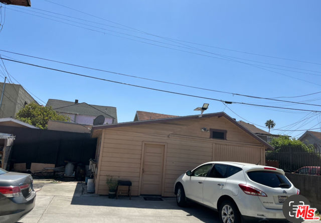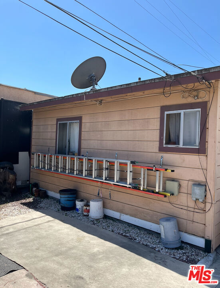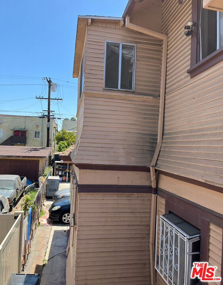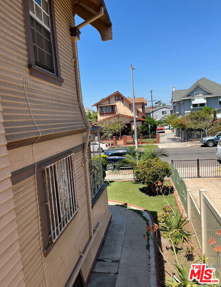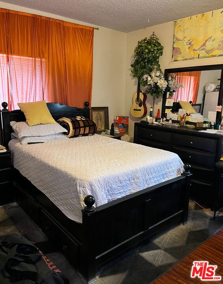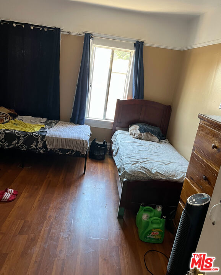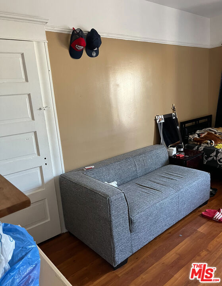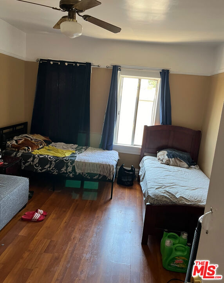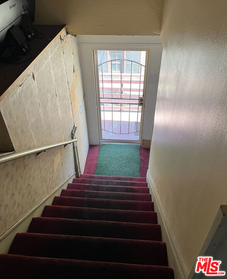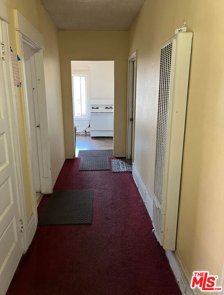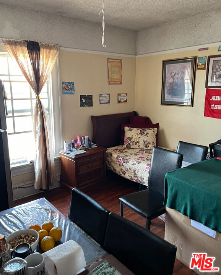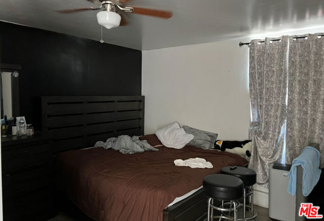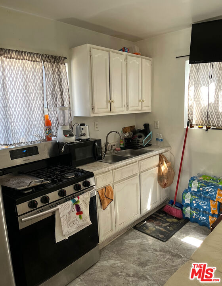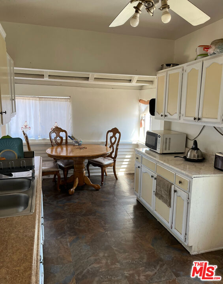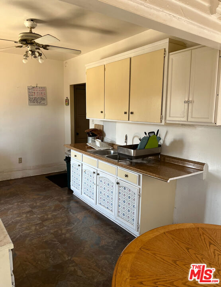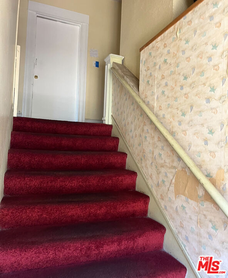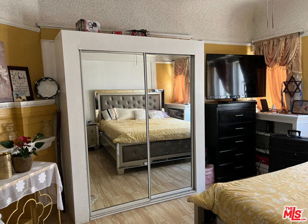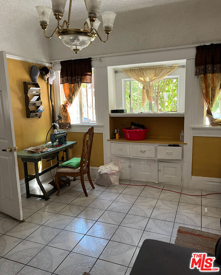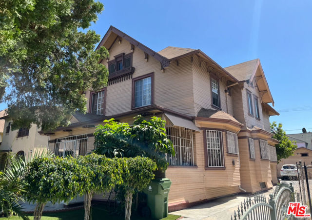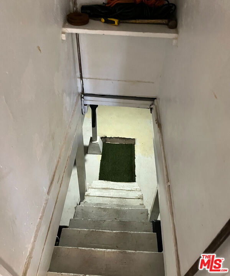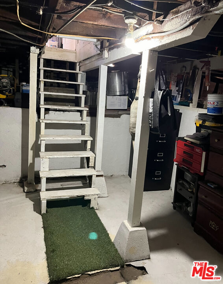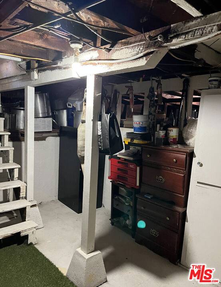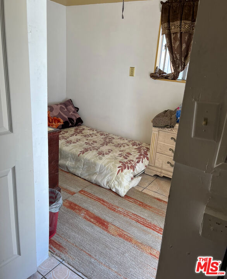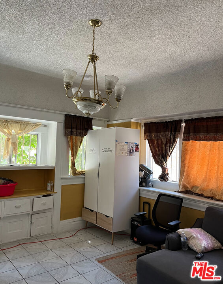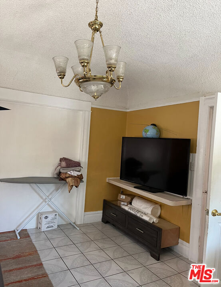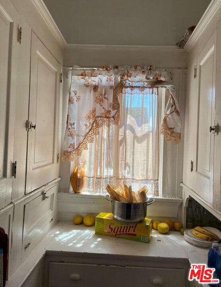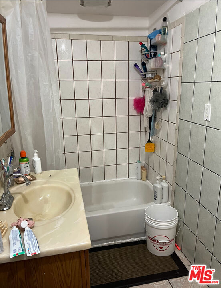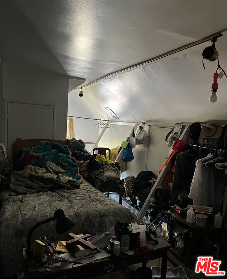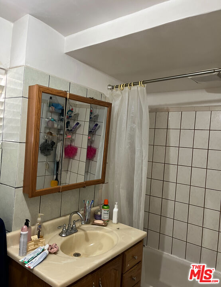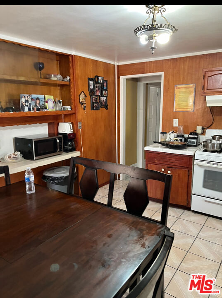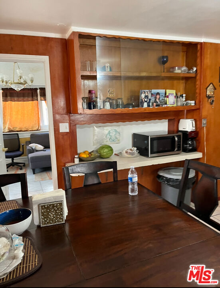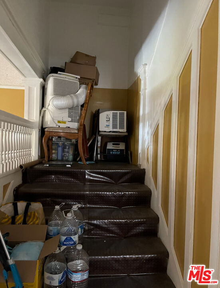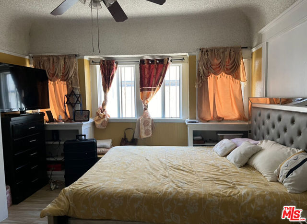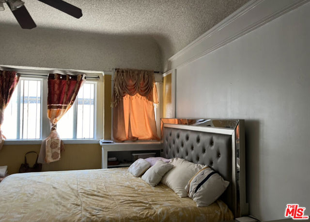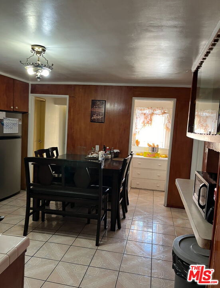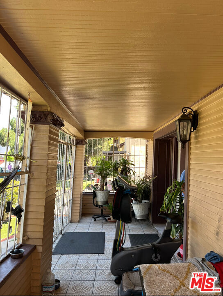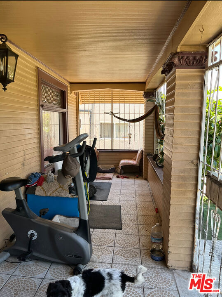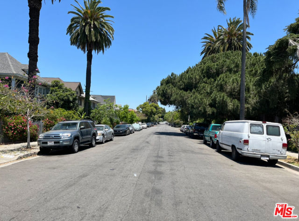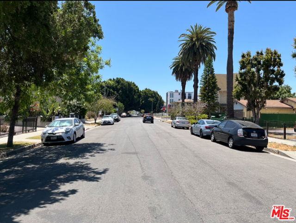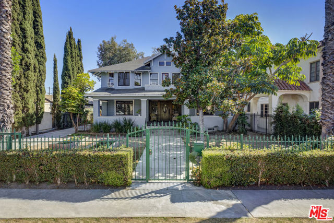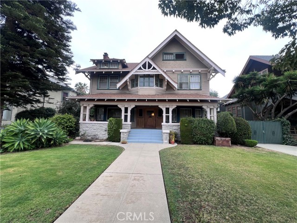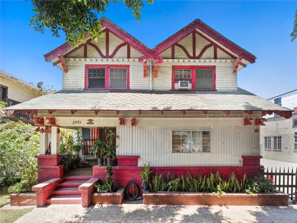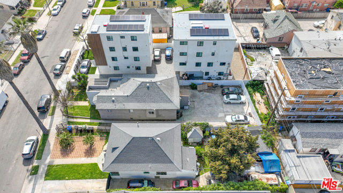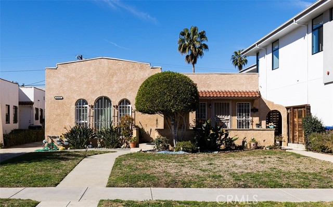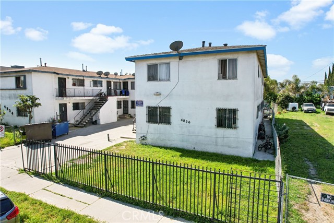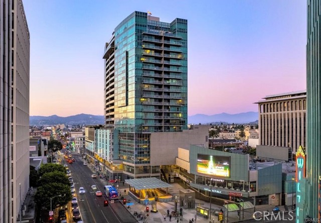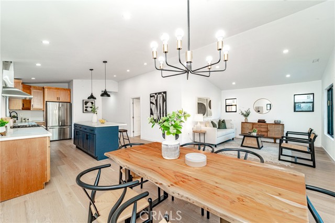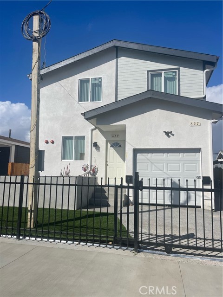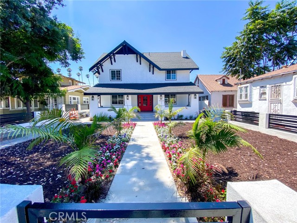2738 Kenwood Avenue
Los Angeles, CA 90007
Located between Jefferson and University Park (HPOZ). Welcome to this historic 2 story home with a wide range of residential usage. 4 bedrooms, 2 bath ( 1 bath per title) with basement access for storage. The formal dining room , living room , office have been converted to bedrooms. The den/additional bedroom/office are nearly 2,520 square feet. Currently the 2 story levels have been closed off to create a separate entry for each level. The downstairs is used a living residence for a family. The upstairs are currently being rented out. The monthly rent from all bedrooms is $3400. This 2 story home has been converted to maximize the square footage. The exterior are of the driveway and back yard has much space to build a pool and currently to park several autos. The existing garage has been converted to a rental with its own kitchen (currently collecting $800) Reminiscent of the great Craftsman homes with 1 mile radius to the USC campus and easy access to Santa Monica, Hollywood and DTLA. For entertainment the LA Coliseum. LAFC stadium & George Lucas Museum of Narrative History is opening soon and as for the foodies, it's in the proximity to new West Adams restaurants like Johnny's Pastrami, MizLala, Tartine, Michelin rated Cento Italian. This home is ready for a buyer to move right in or remodel it to one's own design preferences. This home has unlimited potential for the new buyer.
PROPERTY INFORMATION
| MLS # | 24407363 | Lot Size | 6,636 Sq. Ft. |
| HOA Fees | $0/Monthly | Property Type | Single Family Residence |
| Price | $ 1,380,000
Price Per SqFt: $ 548 |
DOM | 525 Days |
| Address | 2738 Kenwood Avenue | Type | Residential |
| City | Los Angeles | Sq.Ft. | 2,520 Sq. Ft. |
| Postal Code | 90007 | Garage | N/A |
| County | Los Angeles | Year Built | 1906 |
| Bed / Bath | 4 / 1 | Parking | 2 |
| Built In | 1906 | Status | Active |
INTERIOR FEATURES
| Has Laundry | Yes |
| Laundry Information | None |
| Has Fireplace | Yes |
| Fireplace Information | Dining Room |
| Has Appliances | Yes |
| Kitchen Information | Formica Counters |
| Kitchen Area | Family Kitchen, In Kitchen |
| Has Heating | Yes |
| Heating Information | Wall Furnace |
| Room Information | Attic, Basement |
| Has Cooling | No |
| Cooling Information | None |
| InteriorFeatures Information | 2 Staircases, Living Room Deck Attached, Wood Product Walls |
| EntryLocation | Foyer |
| Has Spa | No |
| SpaDescription | None |
| WindowFeatures | French/Mullioned, Double Pane Windows |
| SecuritySafety | Gated Community, Window Bars |
| Bathroom Information | Shower, Shower in Tub |
EXTERIOR FEATURES
| FoundationDetails | Block, Concrete Perimeter, Raised, Pillar/Post/Pier |
| Has Pool | No |
| Pool | None |
| Has Patio | Yes |
| Patio | Front Porch, Covered |
| Has Fence | Yes |
| Fencing | Chain Link |
| Has Sprinklers | No |
WALKSCORE
MAP
MORTGAGE CALCULATOR
- Principal & Interest:
- Property Tax: $1,472
- Home Insurance:$119
- HOA Fees:$0
- Mortgage Insurance:
PRICE HISTORY
| Date | Event | Price |
| 06/23/2024 | Listed | $1,380,000 |

Topfind Realty
REALTOR®
(844)-333-8033
Questions? Contact today.
Use a Topfind agent and receive a cash rebate of up to $13,800
Los Angeles Similar Properties
Listing provided courtesy of Joseph Fierro, Keller Williams Beverly Hills. Based on information from California Regional Multiple Listing Service, Inc. as of #Date#. This information is for your personal, non-commercial use and may not be used for any purpose other than to identify prospective properties you may be interested in purchasing. Display of MLS data is usually deemed reliable but is NOT guaranteed accurate by the MLS. Buyers are responsible for verifying the accuracy of all information and should investigate the data themselves or retain appropriate professionals. Information from sources other than the Listing Agent may have been included in the MLS data. Unless otherwise specified in writing, Broker/Agent has not and will not verify any information obtained from other sources. The Broker/Agent providing the information contained herein may or may not have been the Listing and/or Selling Agent.
