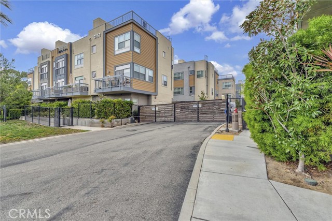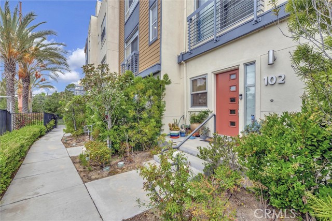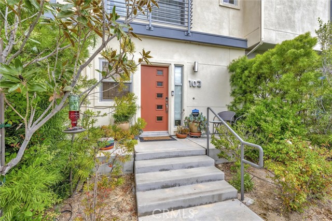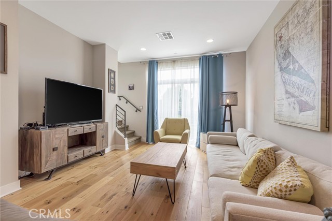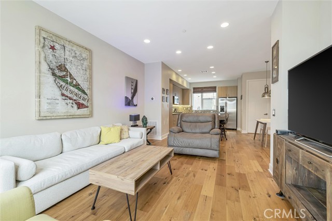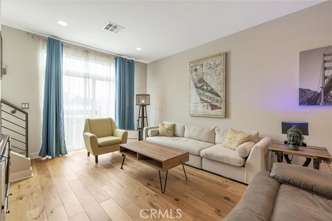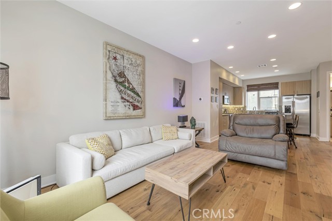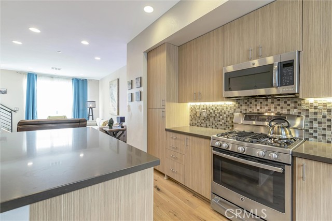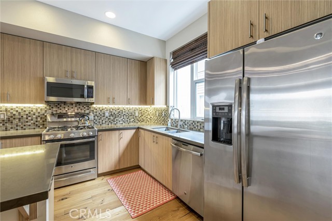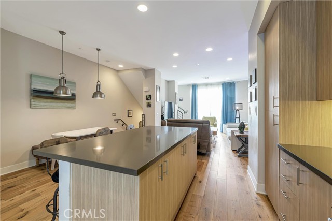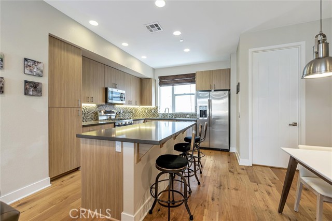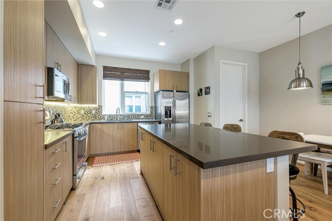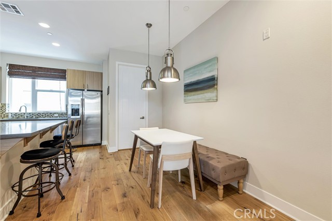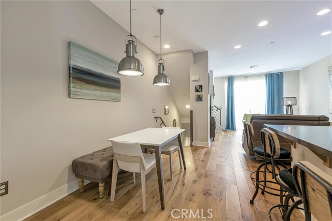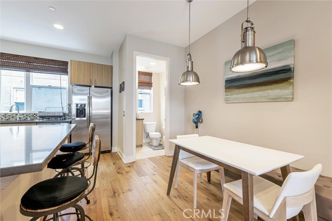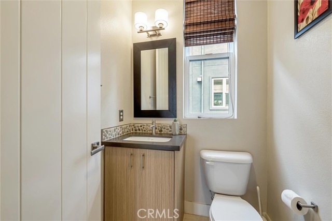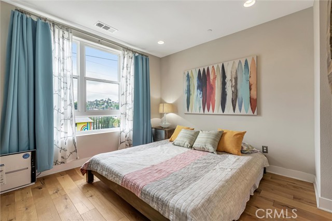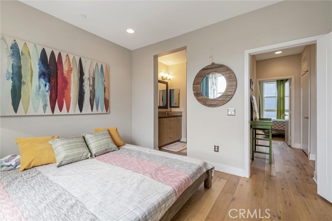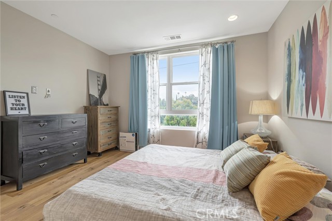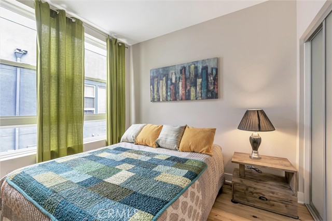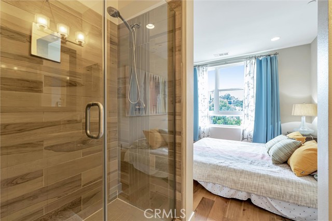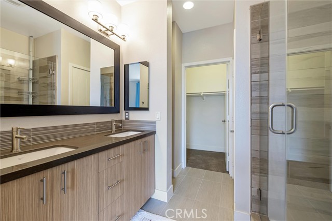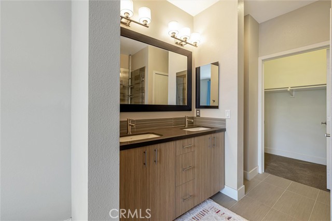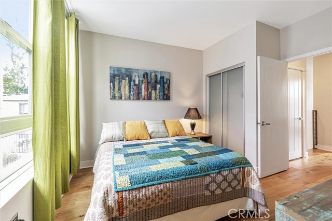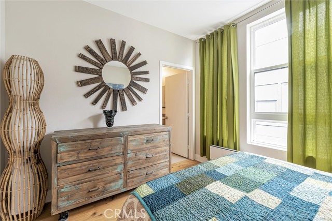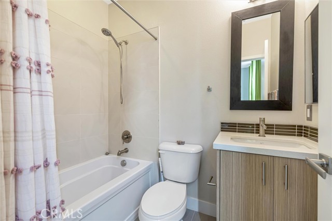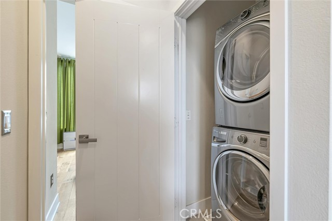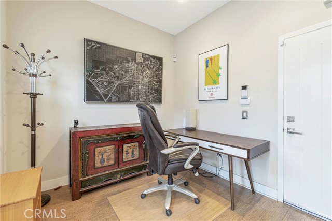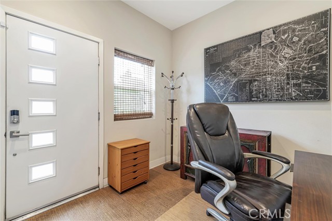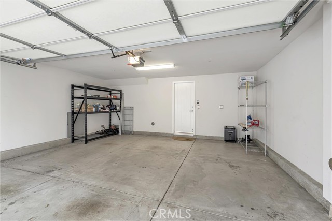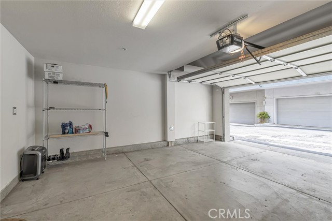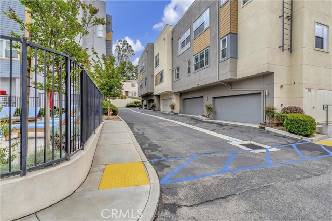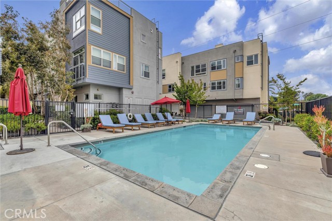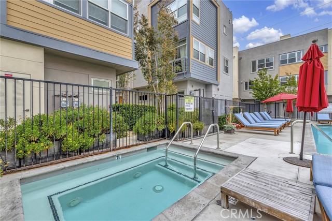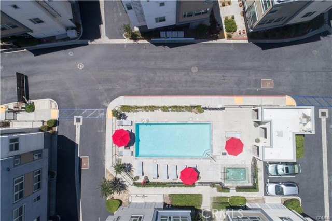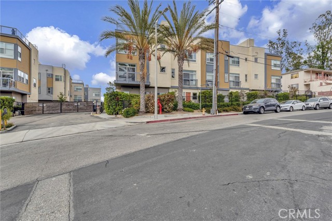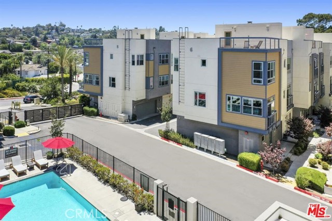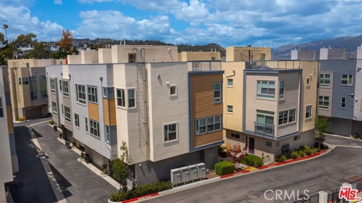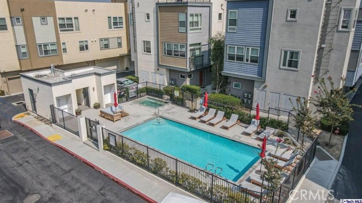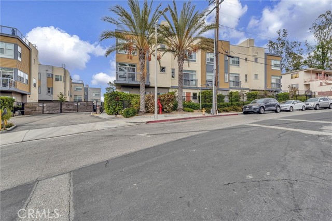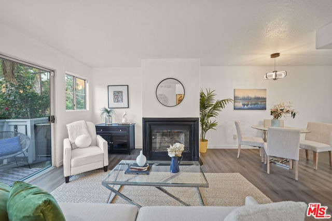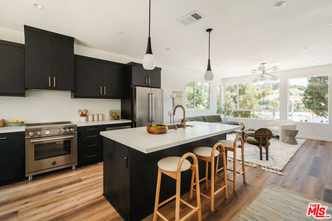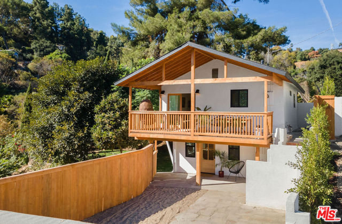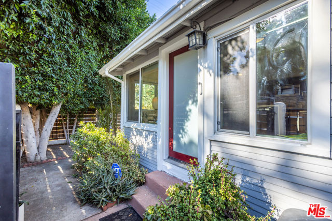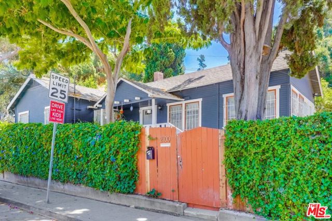2753 Waverly Drive #102
Los Angeles, CA 90039
Sold
2753 Waverly Drive #102
Los Angeles, CA 90039
Sold
PROBATE SALE No court confirmation required~ Spectacular tri-level townhouse in the highly sought after Latitudes community in Silver Lake! 2 Beds + 2.5 Baths 1,243 Sq Ft of living space built in 2014. The front entry opens to a flex space designed for a home office or den. The second level offers a modern open floor plan with high ceilings, oversized windows, and beautiful hardwood flooring. Gourmet kitchen with a large center kitchen island, quartz countertops with all stainless-steel appliances included, designer fixtures and convenient half bath. Enjoy an ample living room that opens to amazing city light views. 2 master suites, both located on the top floor for privacy with modern bathrooms and updated cabinetry. Laundry inside closet on this level for convenience, smart Nest thermostat and ring doorbell. 2 car attached garage. This hilltop community offers gated security with controlled entry, pool, and spa. Located in the Ivanhoe school district and John Marshall high school, easily making this one the best neighborhoods in LA. Come view, fall in love, and make this beautiful property yours. A must see!
PROPERTY INFORMATION
| MLS # | SR23074759 | Lot Size | 29,762 Sq. Ft. |
| HOA Fees | $375/Monthly | Property Type | Townhouse |
| Price | $ 1,000,000
Price Per SqFt: $ 805 |
DOM | 935 Days |
| Address | 2753 Waverly Drive #102 | Type | Residential |
| City | Los Angeles | Sq.Ft. | 1,243 Sq. Ft. |
| Postal Code | 90039 | Garage | 2 |
| County | Los Angeles | Year Built | 2014 |
| Bed / Bath | 2 / 3 | Parking | 2 |
| Built In | 2014 | Status | Closed |
| Sold Date | 2023-06-16 |
INTERIOR FEATURES
| Has Laundry | Yes |
| Laundry Information | In Closet |
| Has Fireplace | No |
| Fireplace Information | None |
| Has Appliances | Yes |
| Kitchen Appliances | Dishwasher, Gas Range, Microwave, Refrigerator |
| Kitchen Information | Quartz Counters |
| Kitchen Area | Breakfast Nook, Dining Room |
| Has Heating | Yes |
| Heating Information | Central |
| Room Information | All Bedrooms Up, Bonus Room, Kitchen, Laundry, Living Room, Office, Walk-In Closet |
| Has Cooling | Yes |
| Cooling Information | Central Air |
| Flooring Information | Wood |
| InteriorFeatures Information | Cathedral Ceiling(s), Recessed Lighting |
| EntryLocation | 1 |
| Entry Level | 1 |
| Has Spa | Yes |
| SpaDescription | Association, Community |
| WindowFeatures | Double Pane Windows |
| SecuritySafety | Carbon Monoxide Detector(s), Gated Community, Security System, Smoke Detector(s) |
| Bathroom Information | Low Flow Shower, Low Flow Toilet(s), Exhaust fan(s), Quartz Counters, Upgraded, Vanity area |
| Main Level Bedrooms | 0 |
| Main Level Bathrooms | 1 |
EXTERIOR FEATURES
| FoundationDetails | Slab |
| Has Pool | No |
| Pool | Association, Community |
WALKSCORE
MAP
MORTGAGE CALCULATOR
- Principal & Interest:
- Property Tax: $1,067
- Home Insurance:$119
- HOA Fees:$375
- Mortgage Insurance:
PRICE HISTORY
| Date | Event | Price |
| 06/16/2023 | Sold | $1,003,000 |
| 06/05/2023 | Pending | $1,000,000 |
| 05/17/2023 | Active Under Contract | $1,000,000 |
| 05/02/2023 | Listed | $1,000,000 |

Topfind Realty
REALTOR®
(844)-333-8033
Questions? Contact today.
Interested in buying or selling a home similar to 2753 Waverly Drive #102?
Los Angeles Similar Properties
Listing provided courtesy of Rene Fuentes, Coldwell Banker Quality Properties. Based on information from California Regional Multiple Listing Service, Inc. as of #Date#. This information is for your personal, non-commercial use and may not be used for any purpose other than to identify prospective properties you may be interested in purchasing. Display of MLS data is usually deemed reliable but is NOT guaranteed accurate by the MLS. Buyers are responsible for verifying the accuracy of all information and should investigate the data themselves or retain appropriate professionals. Information from sources other than the Listing Agent may have been included in the MLS data. Unless otherwise specified in writing, Broker/Agent has not and will not verify any information obtained from other sources. The Broker/Agent providing the information contained herein may or may not have been the Listing and/or Selling Agent.
