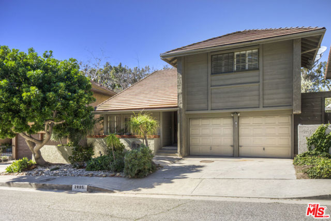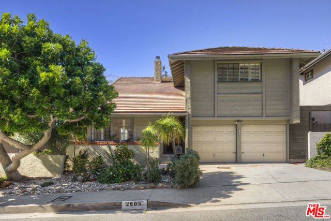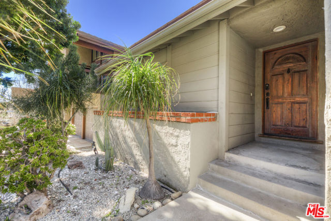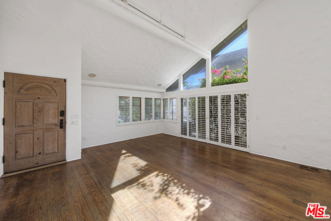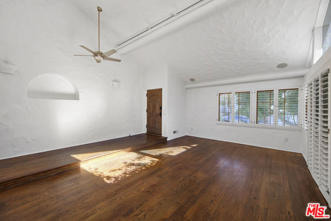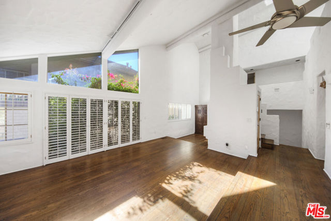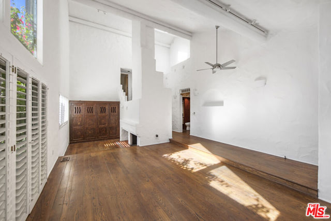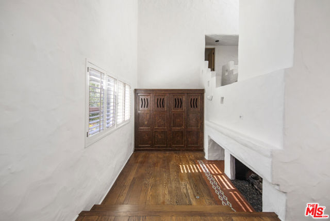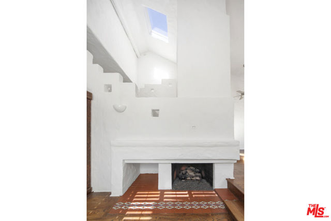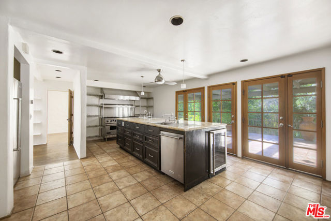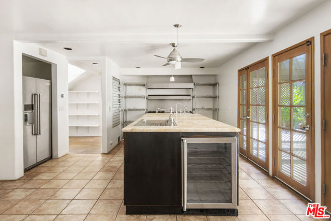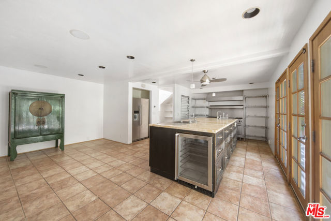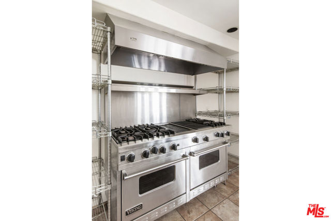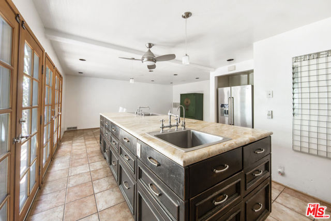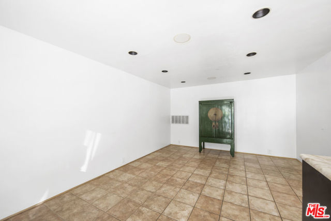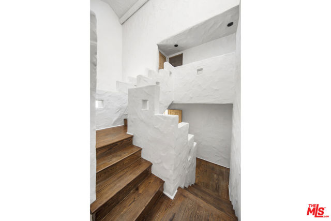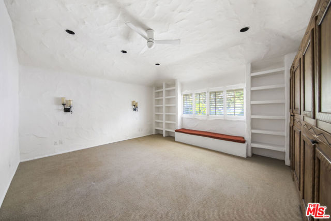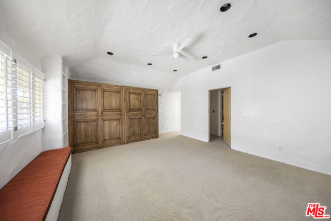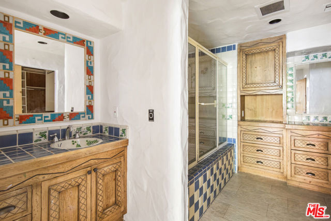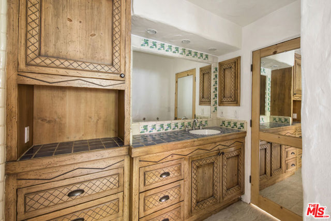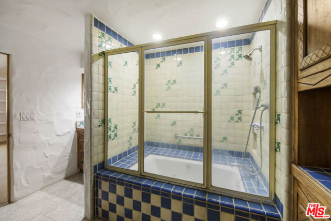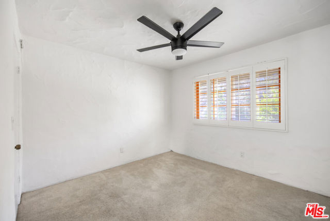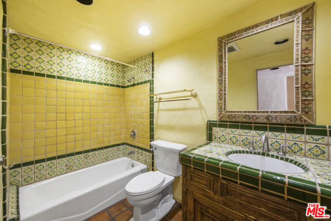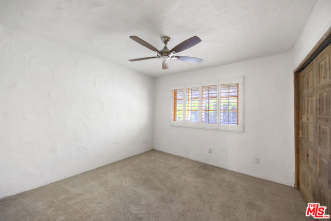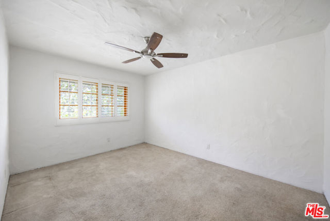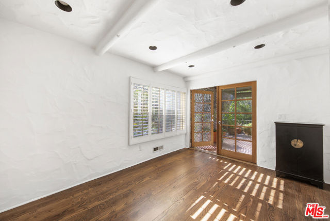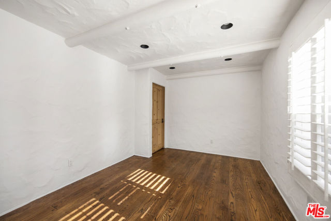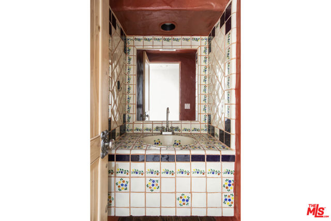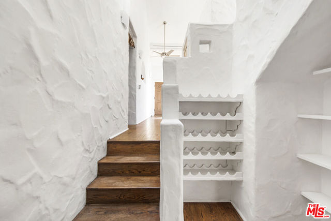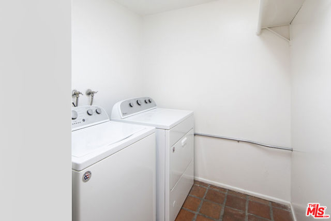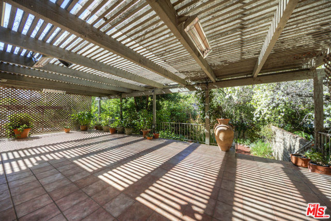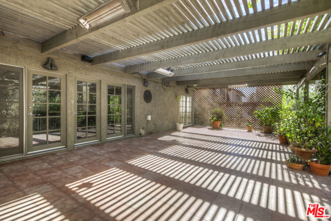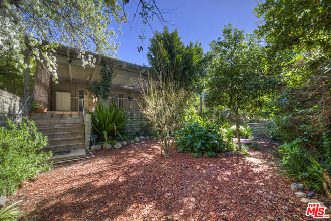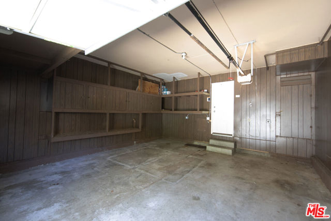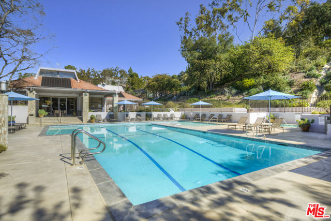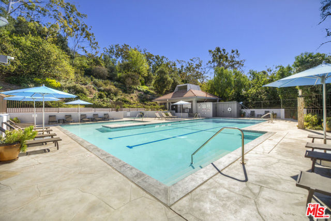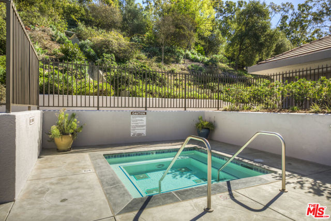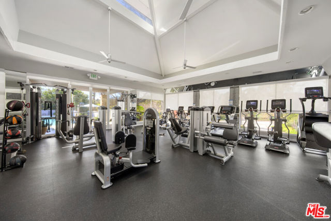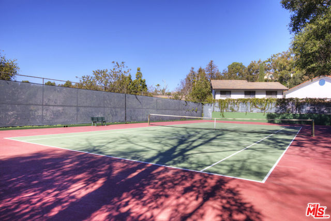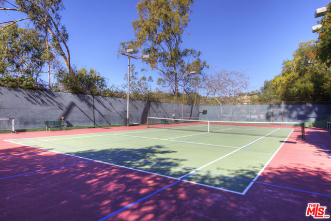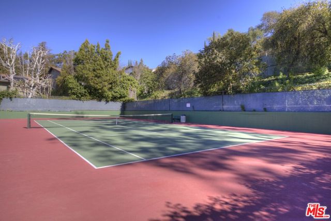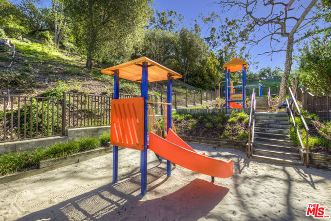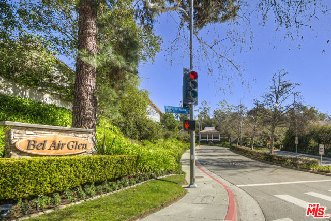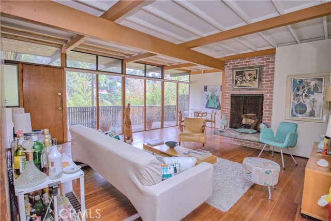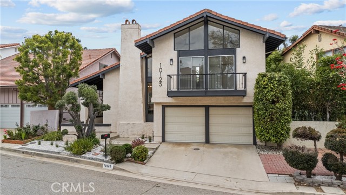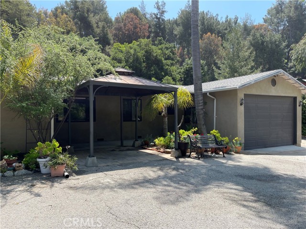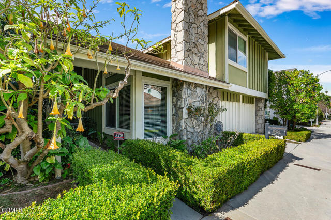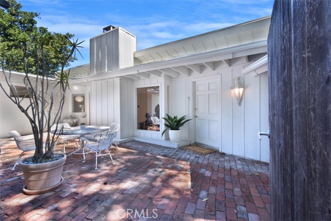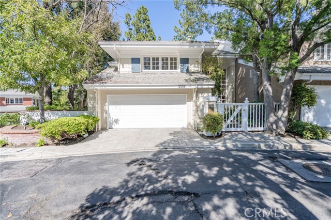2805 Woodwardia Drive
Los Angeles, CA 90077
Sold
2805 Woodwardia Drive
Los Angeles, CA 90077
Sold
Welcome to 2805 Woodwardia Dr, a charming single-family home, uniquely styled with a Santa Fe theme and located in the highly sought-after HOA community of Bel Air Glen. This spacious, 4 bedroom, 3 bath house has many excellent features. Inside, you will find a great living room with an attached drop down den, a massive kitchen, huge dining area and an office. All four bedrooms are upstairs, including a large primary bedroom with built-ins, a big closet, and en suite bath. The main level boasts extremely high ceilings, a cozy fireplace and custom, built-in millwork throughout. Sizable windows abound and bathe the interior with natural light all day long. A powder room, separate laundry room, and garage complete the main level. The expansive, enclosed backyard and covered, heated deck provide for wonderful indoor/outdoor flow and quintessential Southern California living. The home is sited on a quiet, cul-de-sac street off of Beverly Glen and is perfectly situated for easy travel to the Valley, the Westside, UCLA and Beverly Hills. Across the street is the association clubhouse which provides access to three tennis courts (one has a pickleball option), a massive pool, large hot tub, Equinox level gym, locker room, children's playground, basketball court, nature trails and a small park. Take advantage of excellent schools, the close proximity to the Glen Center and Briarwood Park.
PROPERTY INFORMATION
| MLS # | 23240631 | Lot Size | 5,000 Sq. Ft. |
| HOA Fees | $405/Monthly | Property Type | Single Family Residence |
| Price | $ 1,695,000
Price Per SqFt: $ 658 |
DOM | 1002 Days |
| Address | 2805 Woodwardia Drive | Type | Residential |
| City | Los Angeles | Sq.Ft. | 2,577 Sq. Ft. |
| Postal Code | 90077 | Garage | 2 |
| County | Los Angeles | Year Built | 1970 |
| Bed / Bath | 4 / 2.5 | Parking | 4 |
| Built In | 1970 | Status | Closed |
| Sold Date | 2023-05-18 |
INTERIOR FEATURES
| Has Laundry | Yes |
| Laundry Information | Washer Included, Dryer Included, Individual Room |
| Has Fireplace | Yes |
| Fireplace Information | Den |
| Has Appliances | Yes |
| Kitchen Appliances | Dishwasher, Disposal, Refrigerator, Double Oven, Gas Range, Range Hood, Range |
| Kitchen Information | Granite Counters, Kitchen Island |
| Kitchen Area | Dining Room |
| Has Heating | Yes |
| Heating Information | Central |
| Room Information | Den, Great Room, Living Room, Master Bathroom, Office, Walk-In Closet |
| Has Cooling | Yes |
| Cooling Information | Central Air |
| Flooring Information | Wood, Tile, Carpet |
| InteriorFeatures Information | Ceiling Fan(s), Beamed Ceilings, Cathedral Ceiling(s), High Ceilings, Sunken Living Room, Two Story Ceilings |
| Has Spa | Yes |
| SpaDescription | Community |
EXTERIOR FEATURES
| Has Pool | No |
| Pool | Community |
WALKSCORE
MAP
MORTGAGE CALCULATOR
- Principal & Interest:
- Property Tax: $1,808
- Home Insurance:$119
- HOA Fees:$405
- Mortgage Insurance:
PRICE HISTORY
| Date | Event | Price |
| 05/18/2023 | Sold | $1,570,000 |
| 05/04/2023 | Pending | $1,695,000 |
| 04/24/2023 | Active Under Contract | $1,695,000 |
| 02/10/2023 | Listed | $1,745,000 |

Topfind Realty
REALTOR®
(844)-333-8033
Questions? Contact today.
Interested in buying or selling a home similar to 2805 Woodwardia Drive?
Listing provided courtesy of Mark Mintz, Compass. Based on information from California Regional Multiple Listing Service, Inc. as of #Date#. This information is for your personal, non-commercial use and may not be used for any purpose other than to identify prospective properties you may be interested in purchasing. Display of MLS data is usually deemed reliable but is NOT guaranteed accurate by the MLS. Buyers are responsible for verifying the accuracy of all information and should investigate the data themselves or retain appropriate professionals. Information from sources other than the Listing Agent may have been included in the MLS data. Unless otherwise specified in writing, Broker/Agent has not and will not verify any information obtained from other sources. The Broker/Agent providing the information contained herein may or may not have been the Listing and/or Selling Agent.
