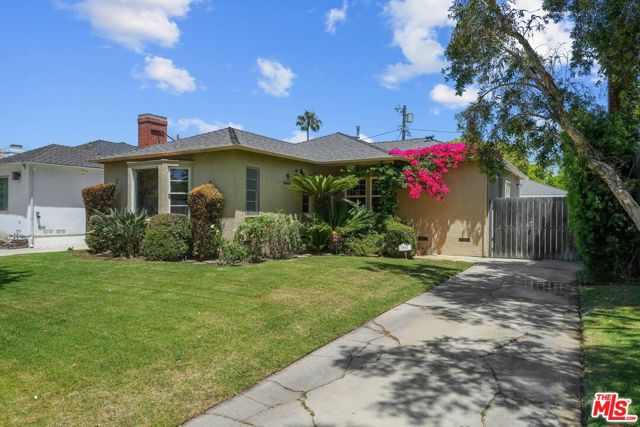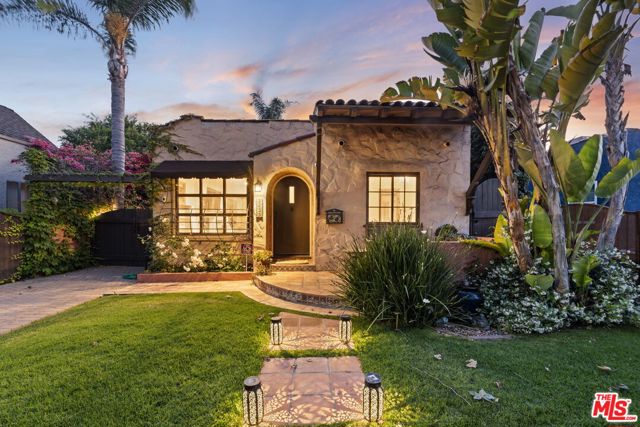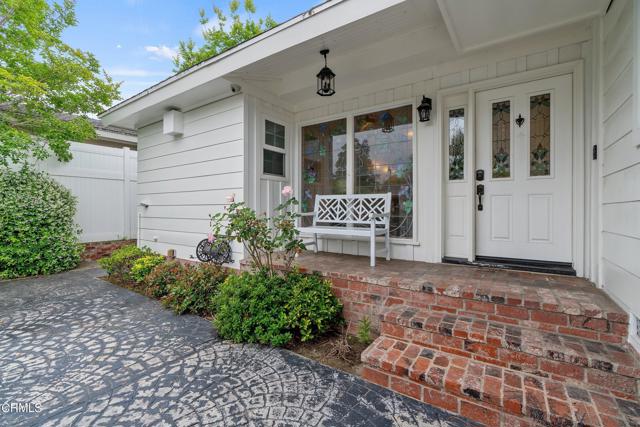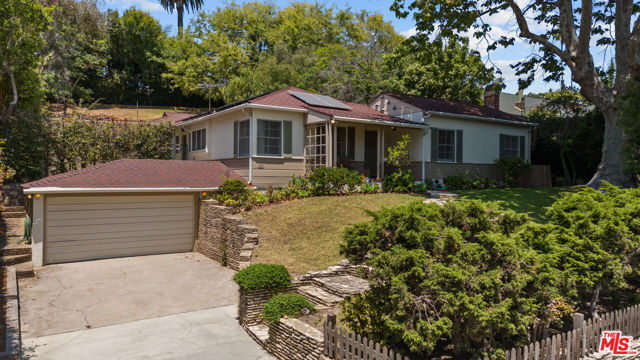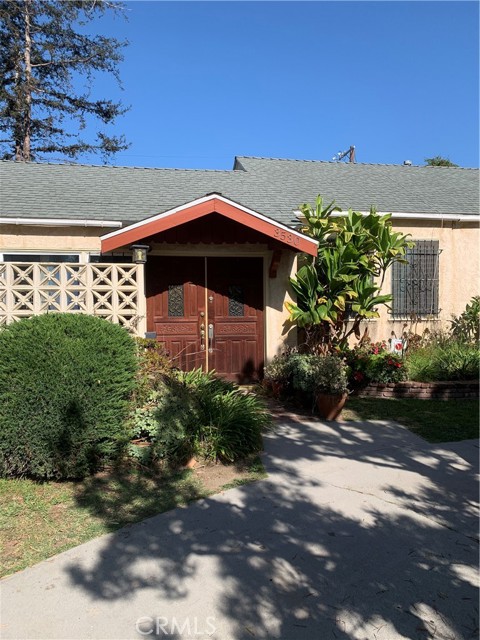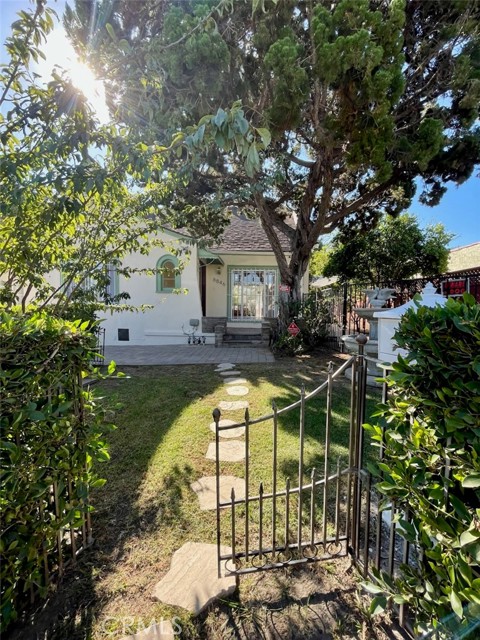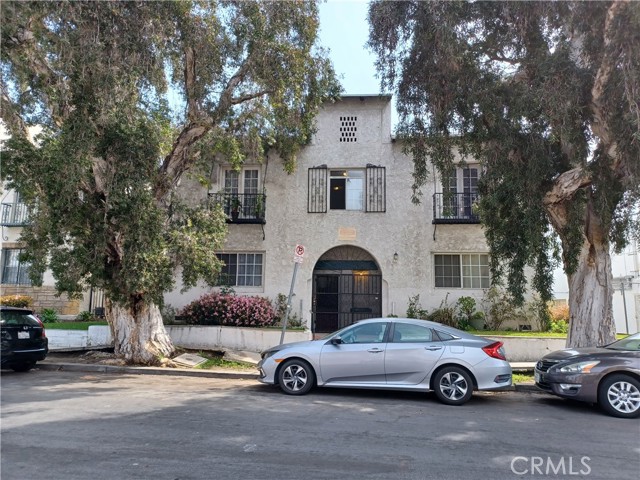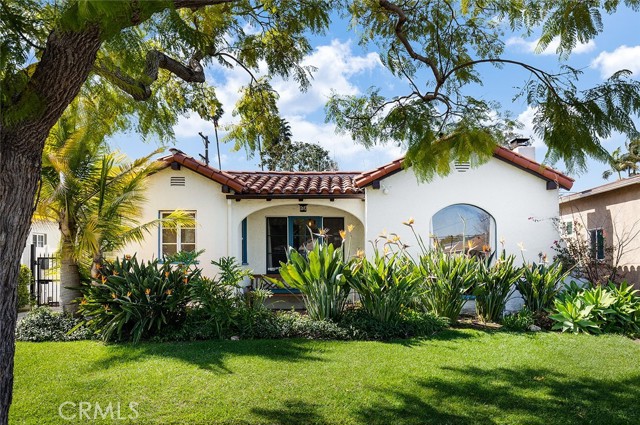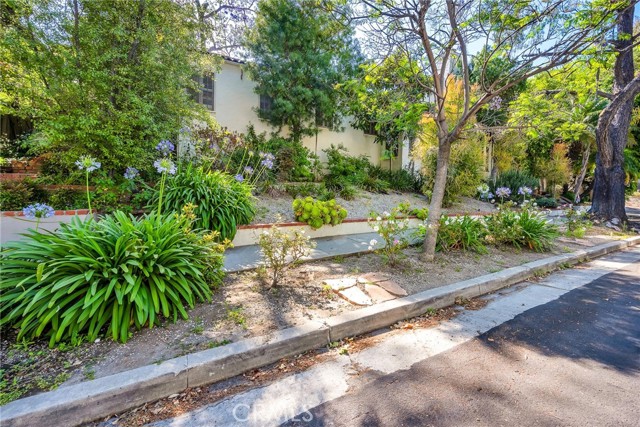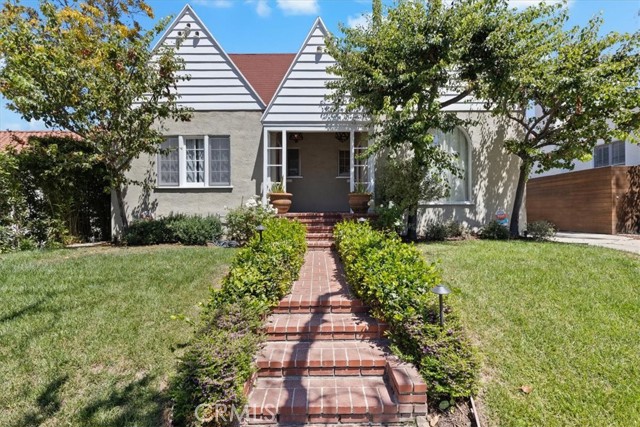2810 Bagley Avenue
Los Angeles, CA 90034
Sold
2810 Bagley Avenue
Los Angeles, CA 90034
Sold
Welcome to 2810 Bagley Avenue, a charming 3 bedroom, 2 bathroom home in the heart of the coveted Beverlywood neighborhood and situated within the award winning Castle Heights School District. Step into a sunlit paradise where the airiness and brightness of the home welcomes you into a warm living room with a wood burning fireplace. This home is uniquely nestled within a horseshoe street that makes the neighborhood feel private and quiet. The generously sized rooms offer ample space for all your needs, ensuring comfort and functionality in every corner. Enjoy the Primary Suite addition, dappled with tons of closet space, an elegant pitched ceiling and tranquility of an en-suite bathroom retreat. Indulge in the luxury of the updated kitchen with newer stainless steel appliances, a dedicated laundry room and remodeled guest bathroom that seamlessly blend modern convenience with classic charm. Outside, discover a large backyard where endless possibilities await - from relaxing under the sun to hosting memorable gatherings with loved ones. The converted detached garage opens up a world of potential, whether for extra living space, a home office, or a cozy hideaway. This home is more than just a place to live; it's a warm embrace, an inviting sanctuary, and a place where memories are ready to be made.
PROPERTY INFORMATION
| MLS # | 24408205 | Lot Size | 6,253 Sq. Ft. |
| HOA Fees | $0/Monthly | Property Type | Single Family Residence |
| Price | $ 1,849,000
Price Per SqFt: $ 1,183 |
DOM | 462 Days |
| Address | 2810 Bagley Avenue | Type | Residential |
| City | Los Angeles | Sq.Ft. | 1,563 Sq. Ft. |
| Postal Code | 90034 | Garage | N/A |
| County | Los Angeles | Year Built | 1948 |
| Bed / Bath | 3 / 2 | Parking | 2 |
| Built In | 1948 | Status | Closed |
| Sold Date | 2024-08-01 |
INTERIOR FEATURES
| Has Laundry | Yes |
| Laundry Information | Washer Included, Dryer Included, Individual Room, Inside |
| Has Fireplace | Yes |
| Fireplace Information | Living Room, Wood Burning |
| Has Appliances | Yes |
| Kitchen Appliances | Dishwasher, Disposal, Microwave, Refrigerator, Vented Exhaust Fan, Built-In, Oven, Range, Range Hood |
| Kitchen Information | Granite Counters, Remodeled Kitchen |
| Kitchen Area | Dining Room |
| Has Heating | Yes |
| Heating Information | Central |
| Room Information | Den, Entry, Living Room, Primary Bathroom, Office |
| Has Cooling | Yes |
| Cooling Information | Central Air |
| Flooring Information | Wood, Tile |
| InteriorFeatures Information | Ceiling Fan(s), Crown Molding, Recessed Lighting |
| Has Spa | No |
| SpaDescription | None |
| WindowFeatures | Double Pane Windows, Blinds, Shutters, Drapes |
| Bathroom Information | Remodeled |
EXTERIOR FEATURES
| ExteriorFeatures | Rain Gutters |
| Roof | Composition, Shingle |
| Has Pool | No |
| Pool | None |
| Has Patio | Yes |
| Patio | Patio Open |
WALKSCORE
MAP
MORTGAGE CALCULATOR
- Principal & Interest:
- Property Tax: $1,972
- Home Insurance:$119
- HOA Fees:$0
- Mortgage Insurance:
PRICE HISTORY
| Date | Event | Price |
| 06/28/2024 | Listed | $1,849,000 |

Topfind Realty
REALTOR®
(844)-333-8033
Questions? Contact today.
Interested in buying or selling a home similar to 2810 Bagley Avenue?
Los Angeles Similar Properties
Listing provided courtesy of Nick Collins, The Agency. Based on information from California Regional Multiple Listing Service, Inc. as of #Date#. This information is for your personal, non-commercial use and may not be used for any purpose other than to identify prospective properties you may be interested in purchasing. Display of MLS data is usually deemed reliable but is NOT guaranteed accurate by the MLS. Buyers are responsible for verifying the accuracy of all information and should investigate the data themselves or retain appropriate professionals. Information from sources other than the Listing Agent may have been included in the MLS data. Unless otherwise specified in writing, Broker/Agent has not and will not verify any information obtained from other sources. The Broker/Agent providing the information contained herein may or may not have been the Listing and/or Selling Agent.
