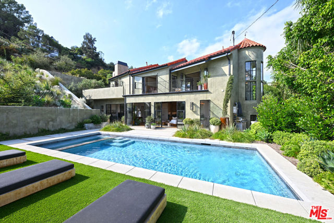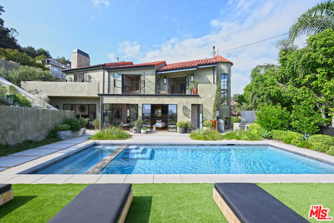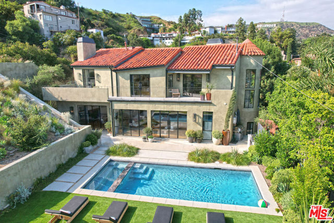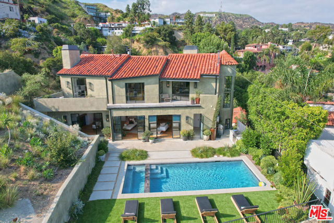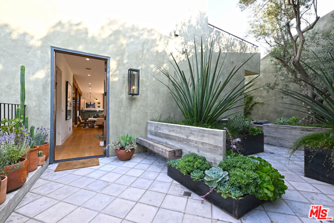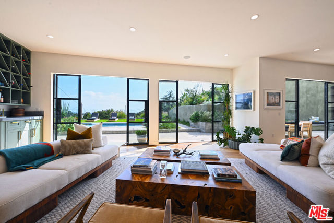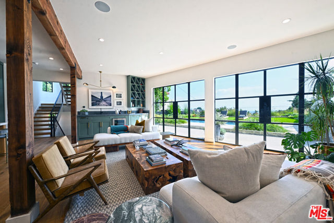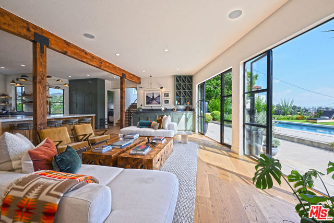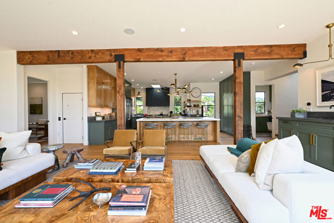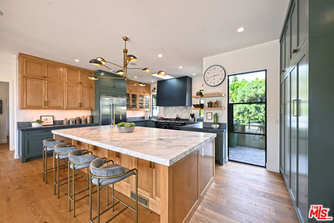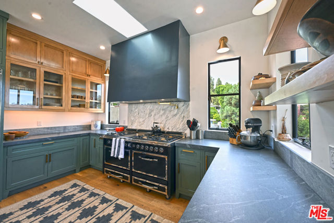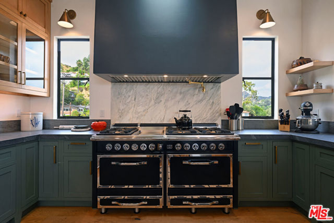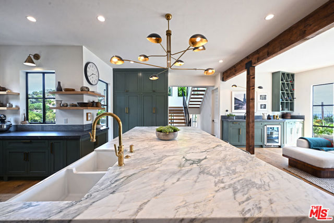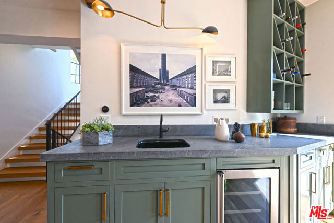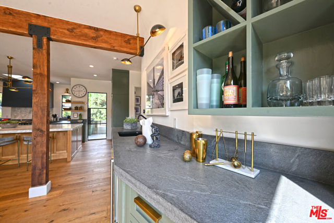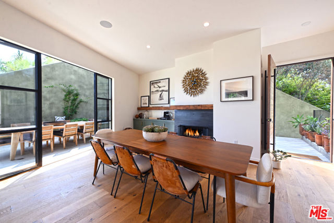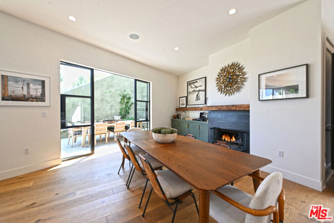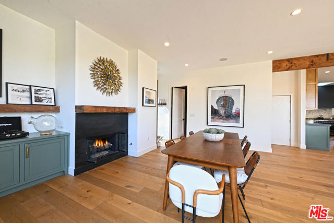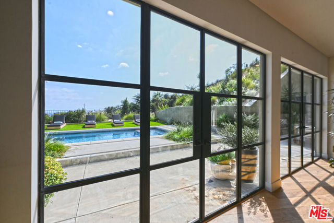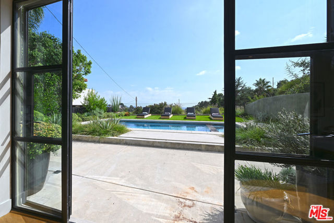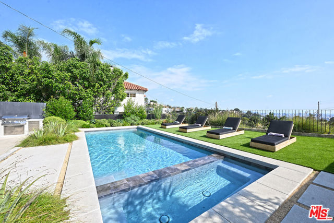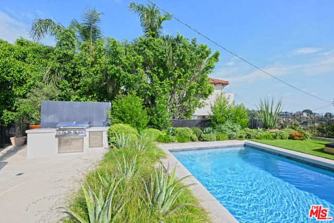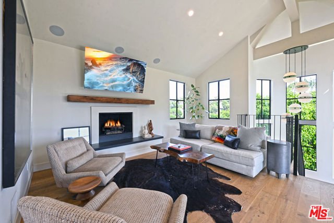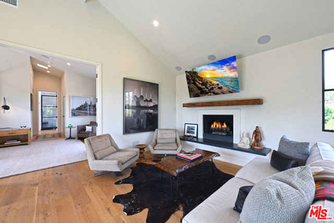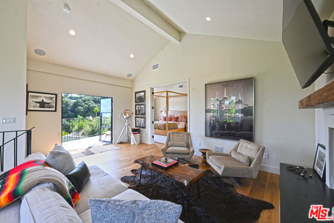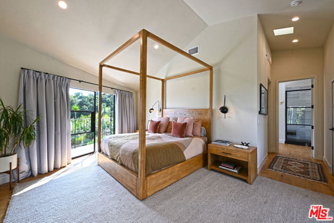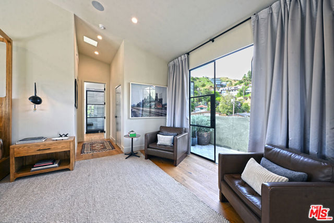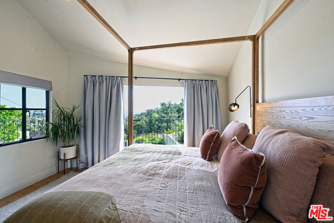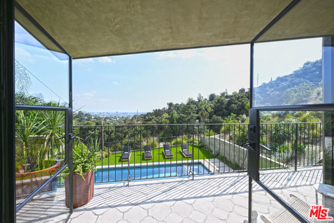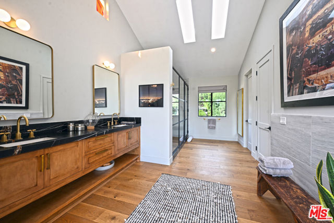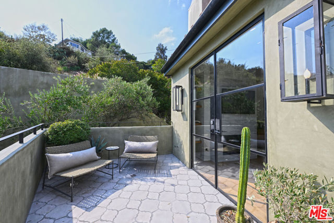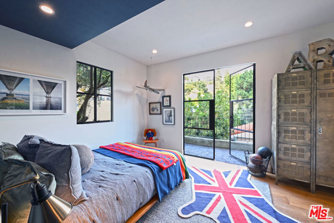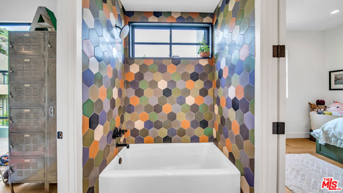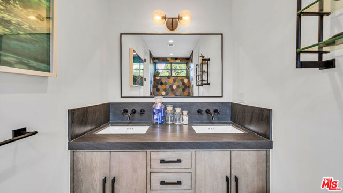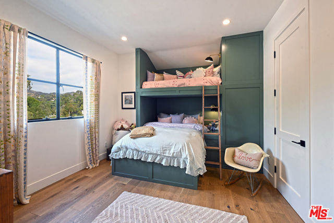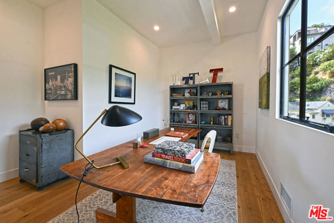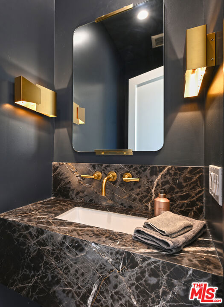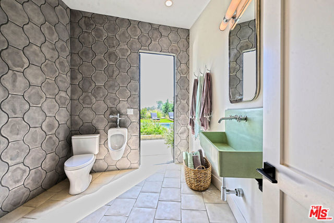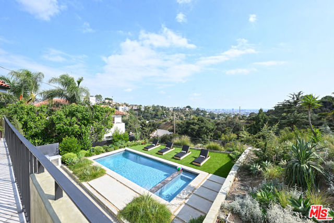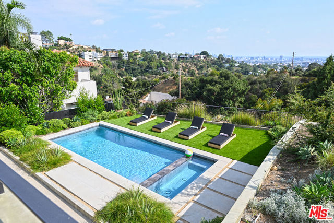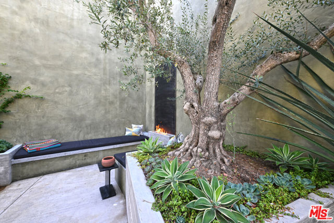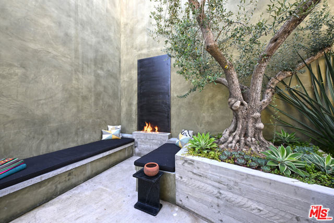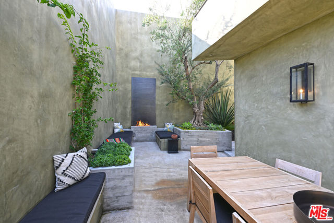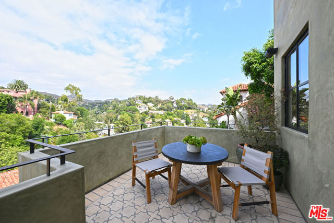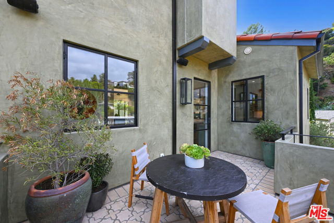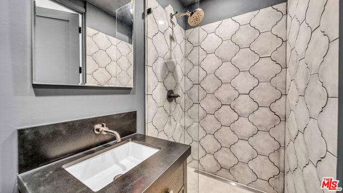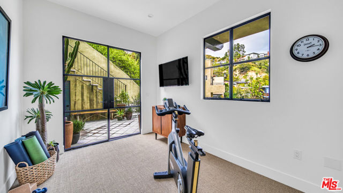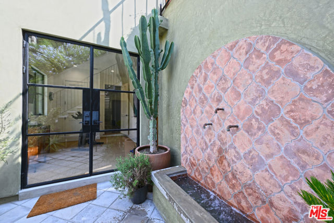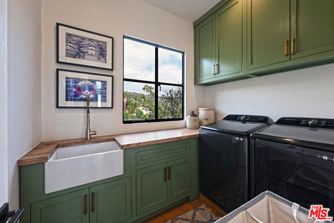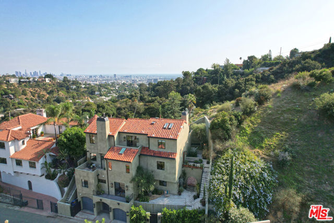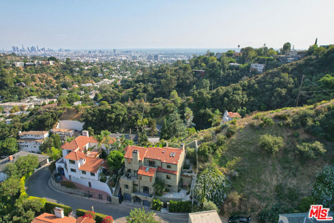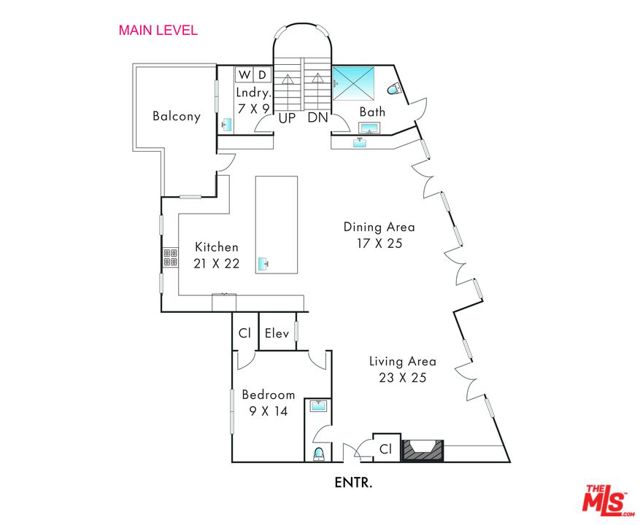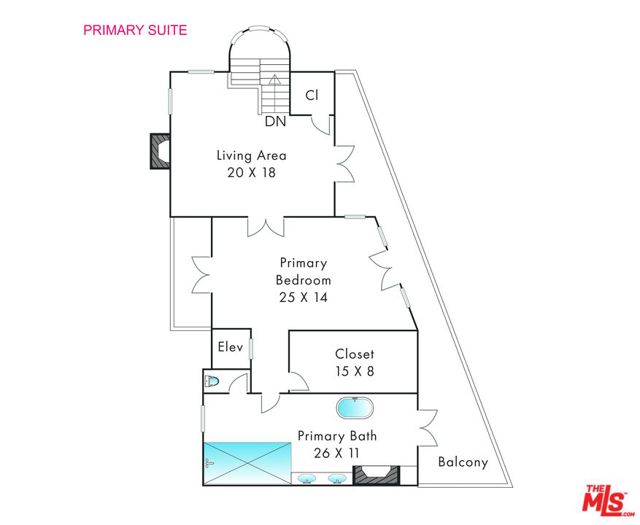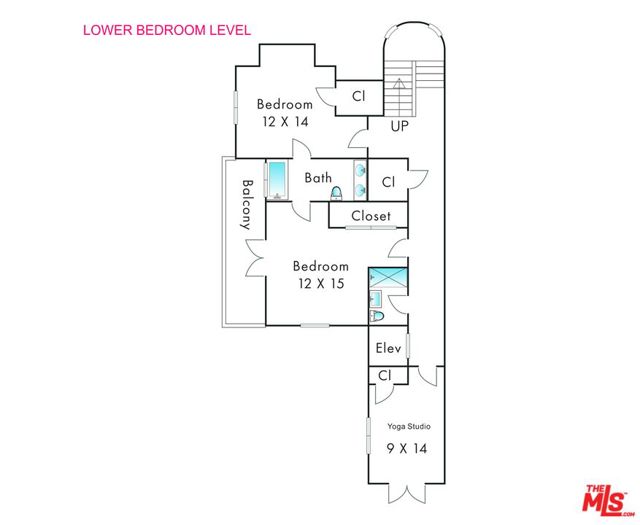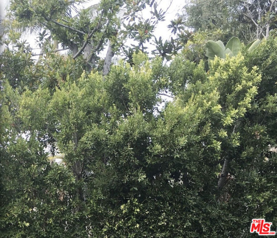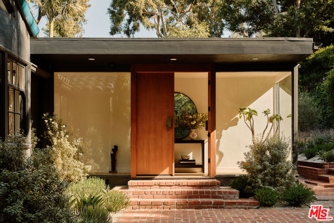2811 Belden Drive
Los Angeles, CA 90068
Sold
2811 Belden Drive
Los Angeles, CA 90068
Sold
Sited on a promontory overlooking Hollywoodland to the City below, this extraordinary property presents as a classic Mediterranean villa, but reveals spacious interiors with an organic warm modernism, executed with astonishing taste and style. Flooded with natural light and with views from every room, the home offers contemporary elegance and luxurious details throughout. The oversized chef's kitchen with Viking appliances, including a 66" professional range and an enormous island, anchors the main living spaces that open to beautifully landscaped grounds, with multiple entertaining areas including an outdoor fireplace, bbq and a sparkling new pool and spa. The luxurious primary suite encompasses the entire upper floor. The lower level comprises two more bedroom suites and a yoga studio/gym. The direct access 3 car garage (including an oversized bay suitable for even your camper van!) features an elevator to each floor. The street-to-street double lot affords seclusion and privacy. Superbly located near to Beachwood Cafe & Market, Griffith Park and Franklin Village, with commuter friendly access to major hubs of commerce and entertainment.
PROPERTY INFORMATION
| MLS # | 23316743 | Lot Size | 9,285 Sq. Ft. |
| HOA Fees | $0/Monthly | Property Type | Single Family Residence |
| Price | $ 4,795,000
Price Per SqFt: $ 1,236 |
DOM | 646 Days |
| Address | 2811 Belden Drive | Type | Residential |
| City | Los Angeles | Sq.Ft. | 3,881 Sq. Ft. |
| Postal Code | 90068 | Garage | 3 |
| County | Los Angeles | Year Built | 1995 |
| Bed / Bath | 4 / 4.5 | Parking | 4 |
| Built In | 1995 | Status | Closed |
| Sold Date | 2023-10-24 |
INTERIOR FEATURES
| Has Laundry | Yes |
| Laundry Information | Dryer Included, Individual Room |
| Has Fireplace | Yes |
| Fireplace Information | Bath, Den, Dining Room, Patio, Gas |
| Has Appliances | Yes |
| Kitchen Appliances | Barbecue, Dishwasher, Disposal, Microwave, Refrigerator, Range, Range Hood, Double Oven, Gas Range |
| Kitchen Information | Stone Counters, Kitchen Island, Kitchen Open to Family Room |
| Kitchen Area | Breakfast Counter / Bar, Dining Room |
| Has Heating | Yes |
| Heating Information | Central, Natural Gas |
| Room Information | Den, Family Room, Great Room, Jack & Jill, Library, Living Room, Primary Bathroom, Office |
| Has Cooling | Yes |
| Cooling Information | Central Air |
| Flooring Information | Wood |
| InteriorFeatures Information | 2 Staircases, Bar, Cathedral Ceiling(s), Elevator, Living Room Deck Attached |
| EntryLocation | Mid Level |
| Has Spa | Yes |
| SpaDescription | Gunite, In Ground, Private |
| WindowFeatures | Double Pane Windows, Custom Covering, Skylight(s) |
| Bathroom Information | Vanity area, Hollywood Bathroom (Jack&Jill), Remodeled |
EXTERIOR FEATURES
| FoundationDetails | Slab |
| Has Pool | Yes |
| Pool | Gunite, Private |
| Has Patio | Yes |
| Patio | Concrete, Deck |
WALKSCORE
MAP
MORTGAGE CALCULATOR
- Principal & Interest:
- Property Tax: $5,115
- Home Insurance:$119
- HOA Fees:$0
- Mortgage Insurance:
PRICE HISTORY
| Date | Event | Price |
| 10/24/2023 | Sold | $4,700,000 |
| 10/01/2023 | Sold | $4,795,000 |

Topfind Realty
REALTOR®
(844)-333-8033
Questions? Contact today.
Interested in buying or selling a home similar to 2811 Belden Drive?
Listing provided courtesy of Peter Lavin, Links Real Estate. Based on information from California Regional Multiple Listing Service, Inc. as of #Date#. This information is for your personal, non-commercial use and may not be used for any purpose other than to identify prospective properties you may be interested in purchasing. Display of MLS data is usually deemed reliable but is NOT guaranteed accurate by the MLS. Buyers are responsible for verifying the accuracy of all information and should investigate the data themselves or retain appropriate professionals. Information from sources other than the Listing Agent may have been included in the MLS data. Unless otherwise specified in writing, Broker/Agent has not and will not verify any information obtained from other sources. The Broker/Agent providing the information contained herein may or may not have been the Listing and/or Selling Agent.
