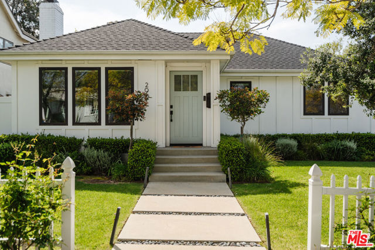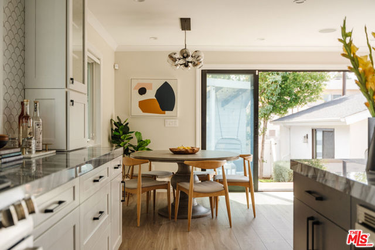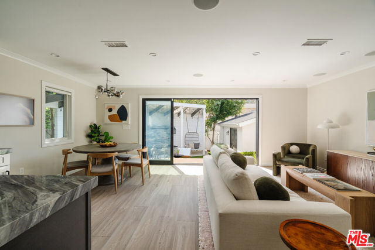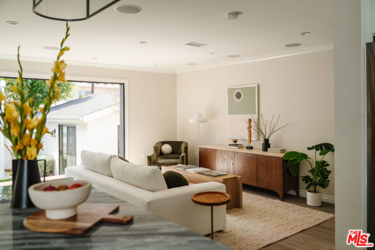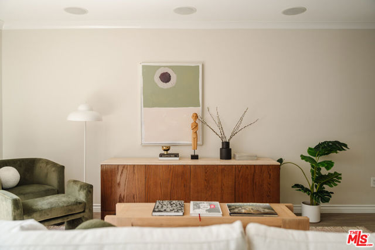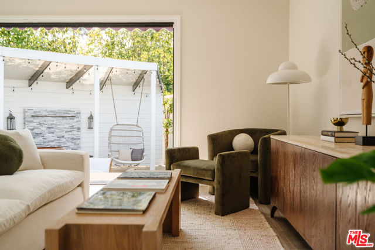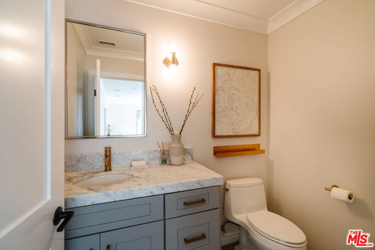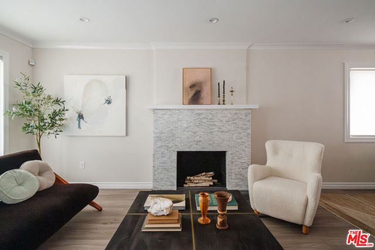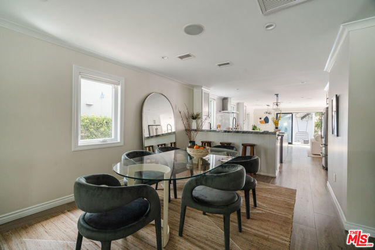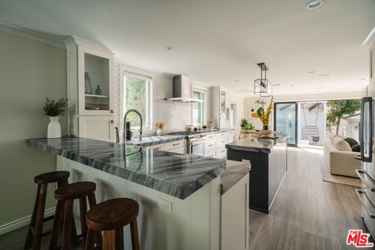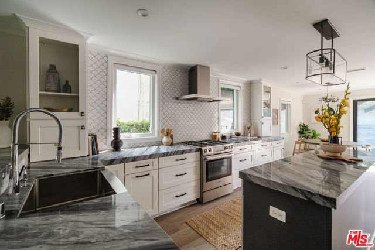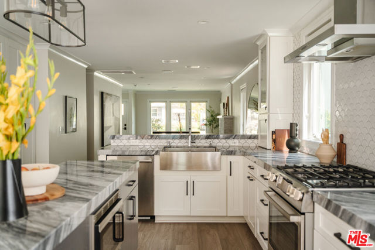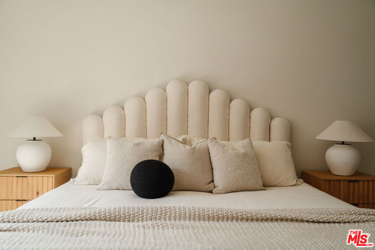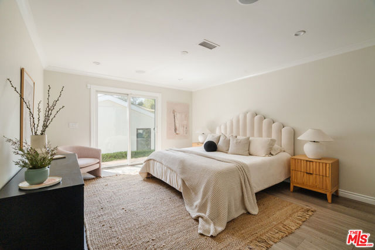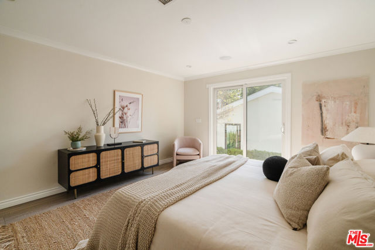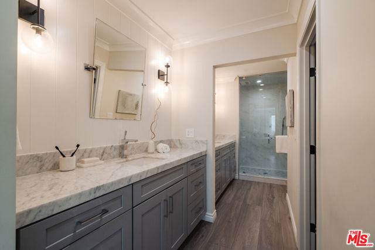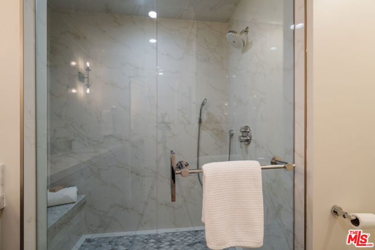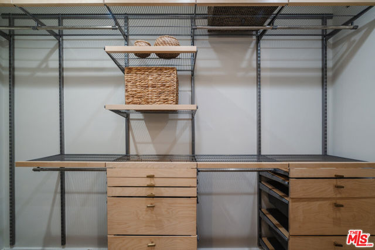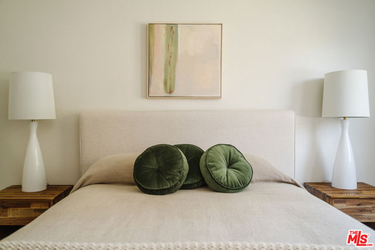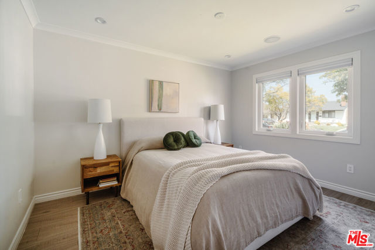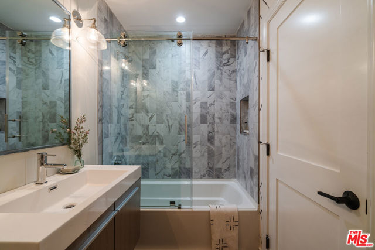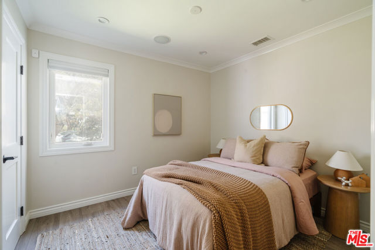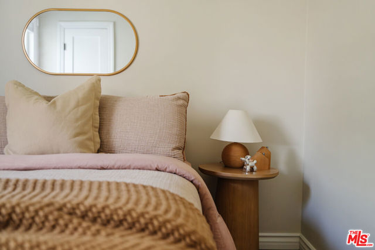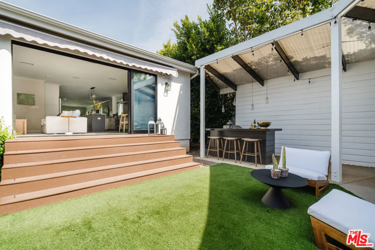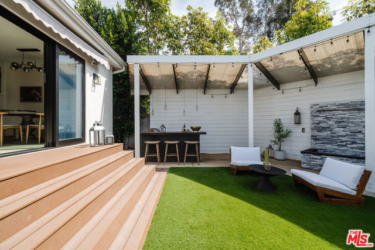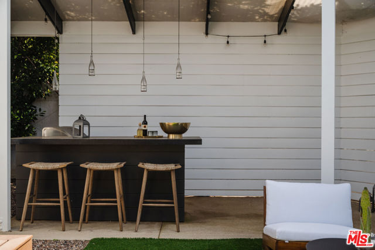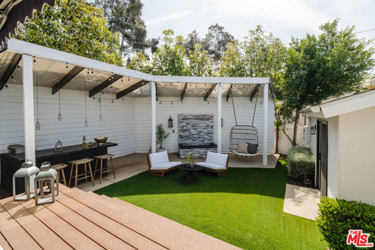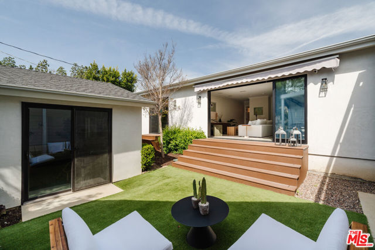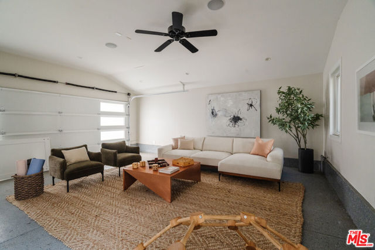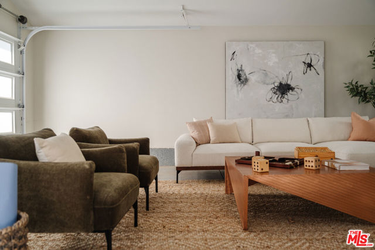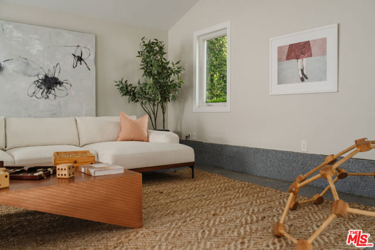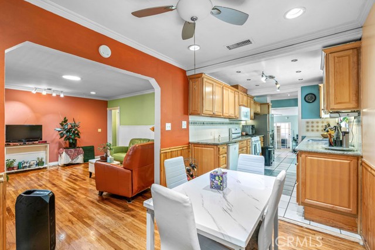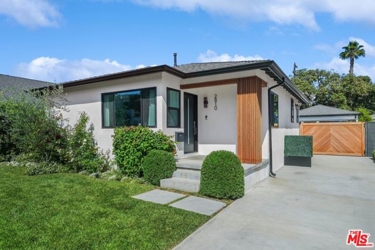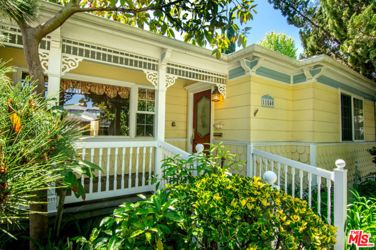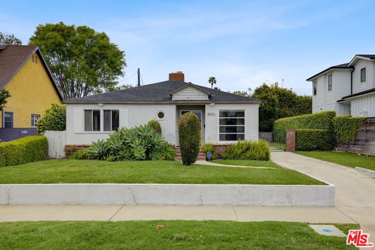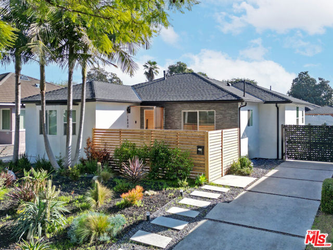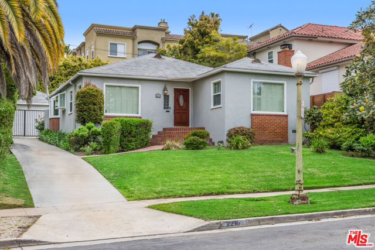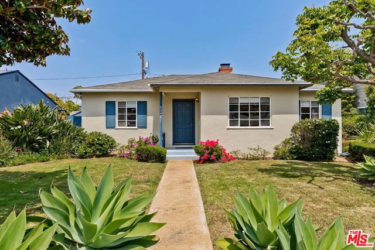2901 Glendon Avenue
Los Angeles, CA 90064
Sold
2901 Glendon Avenue
Los Angeles, CA 90064
Sold
Fresh off an extensive custom renovation, this pristine and private 3-bedroom, 2.5 bathroom home is the epitome of charm and California indoor-outdoor living. Upon entering, one is greeted with an expansive formal living room which seamlessly leads to the oversized chef's kitchen, breakfast area, family room and powder room. The right wing of the home includes a stunning primary suite with a custom walk-in closet and en suite bathroom with a double vanity and rain shower head. Either of the two additional bedrooms could be used as a home office, featuring ample closet space and located in close proximity to the second full bathroom which is equipped with a shower and soaking tub. The private, fully enclosed designer backyard features an outdoor BBQ, water feature and overhanging cabana with patio lights and leads to the finished, nearly 500 square foot 2-car garage which can also serve as a rec room, gym or home office. Upgraded features include an Andersen pocket doors and sound resistant windows, all new Bosch kitchen appliances, Restoration Hardware light fixtures, SONY/BOSE interior and exterior sounds systems and all new interior systems including HVAC, plumbing and electrical. Located in the award winning Overland Avenue Elementary School system and also close to Notre Dame Academy, this charming home is perfectly situated in West Los Angeles' Cheviot Hills/Rancho Park neighborhood and in close proximity to Westfield Century City Mall, Beverly Hills, Beverlywood, UCLA, the 405 and 10 freeways and the metro line.
PROPERTY INFORMATION
| MLS # | 24375146 | Lot Size | 5,507 Sq. Ft. |
| HOA Fees | $0/Monthly | Property Type | Single Family Residence |
| Price | $ 1,925,000
Price Per SqFt: $ 1,030 |
DOM | 604 Days |
| Address | 2901 Glendon Avenue | Type | Residential |
| City | Los Angeles | Sq.Ft. | 1,869 Sq. Ft. |
| Postal Code | 90064 | Garage | 2 |
| County | Los Angeles | Year Built | 1945 |
| Bed / Bath | 3 / 2.5 | Parking | 2 |
| Built In | 1945 | Status | Closed |
| Sold Date | 2024-04-29 |
INTERIOR FEATURES
| Has Laundry | Yes |
| Laundry Information | Washer Included, Dryer Included, Stackable |
| Has Fireplace | Yes |
| Fireplace Information | Living Room, Decorative |
| Has Appliances | Yes |
| Kitchen Appliances | Barbecue, Dishwasher, Disposal, Microwave, Refrigerator, Vented Exhaust Fan |
| Has Heating | Yes |
| Heating Information | Central |
| Room Information | Bonus Room, Family Room, Walk-In Closet, Living Room |
| Has Cooling | Yes |
| Cooling Information | Central Air |
| DoorFeatures | Sliding Doors |
| Has Spa | No |
| SpaDescription | None |
| WindowFeatures | Double Pane Windows, Blinds |
| SecuritySafety | Carbon Monoxide Detector(s), Fire and Smoke Detection System |
EXTERIOR FEATURES
| Has Pool | No |
| Pool | None |
| Has Fence | Yes |
| Fencing | Partial |
WALKSCORE
MAP
MORTGAGE CALCULATOR
- Principal & Interest:
- Property Tax: $2,053
- Home Insurance:$119
- HOA Fees:$0
- Mortgage Insurance:
PRICE HISTORY
| Date | Event | Price |
| 04/04/2024 | Listed | $1,925,000 |

Topfind Realty
REALTOR®
(844)-333-8033
Questions? Contact today.
Interested in buying or selling a home similar to 2901 Glendon Avenue?
Listing provided courtesy of Tara Burns, Compass. Based on information from California Regional Multiple Listing Service, Inc. as of #Date#. This information is for your personal, non-commercial use and may not be used for any purpose other than to identify prospective properties you may be interested in purchasing. Display of MLS data is usually deemed reliable but is NOT guaranteed accurate by the MLS. Buyers are responsible for verifying the accuracy of all information and should investigate the data themselves or retain appropriate professionals. Information from sources other than the Listing Agent may have been included in the MLS data. Unless otherwise specified in writing, Broker/Agent has not and will not verify any information obtained from other sources. The Broker/Agent providing the information contained herein may or may not have been the Listing and/or Selling Agent.
