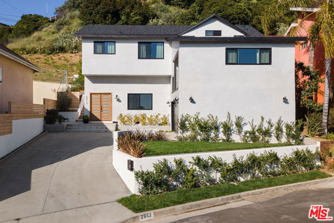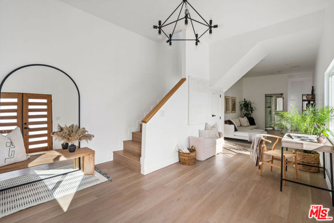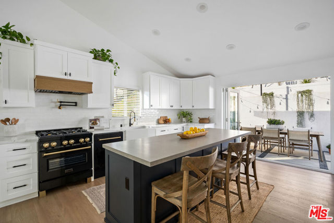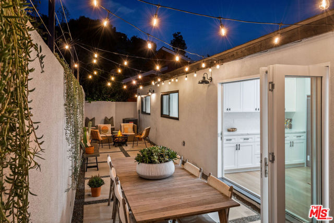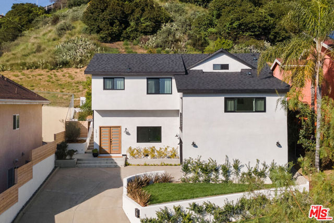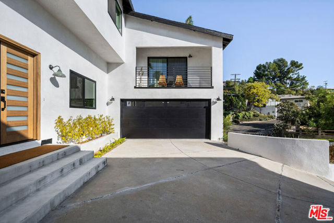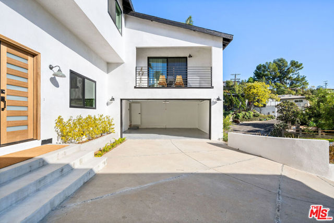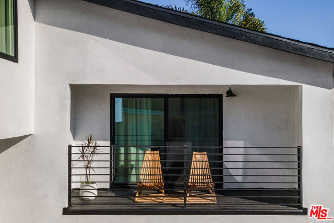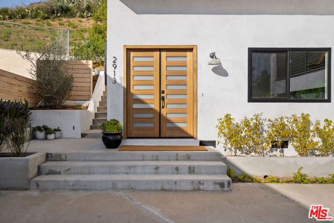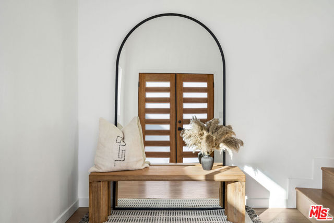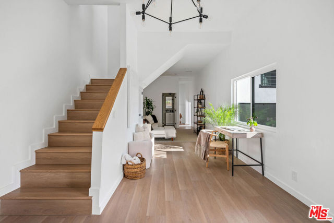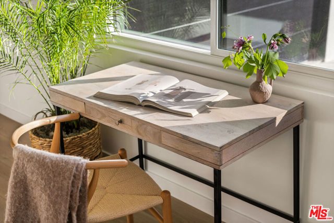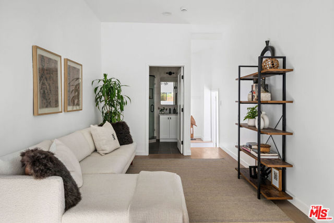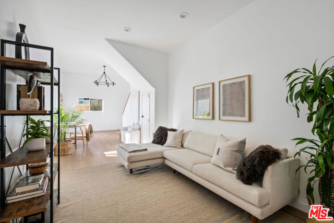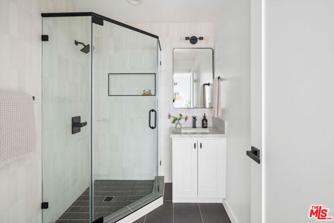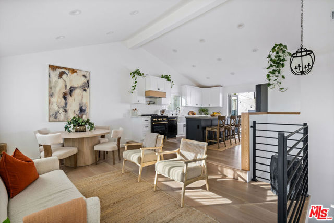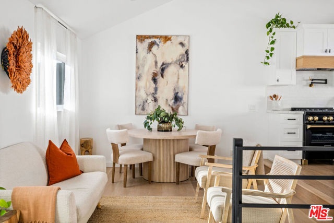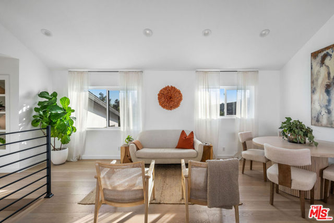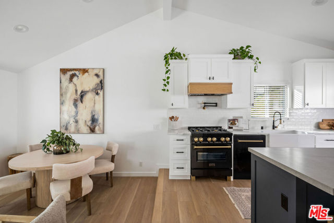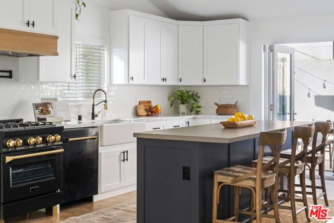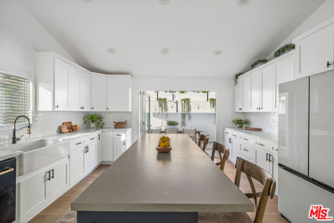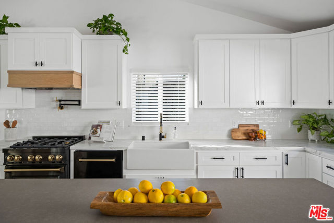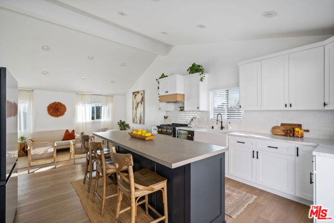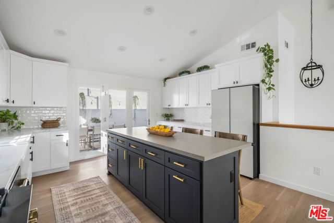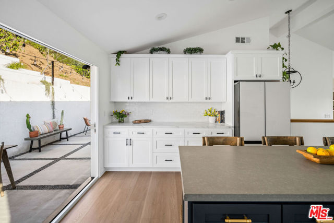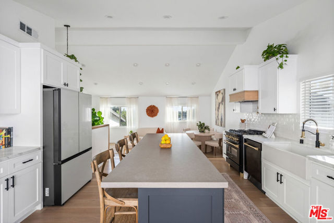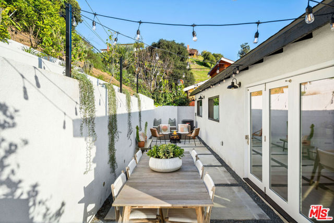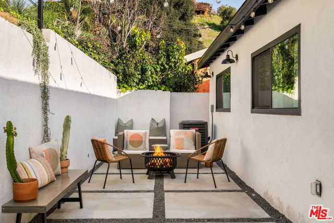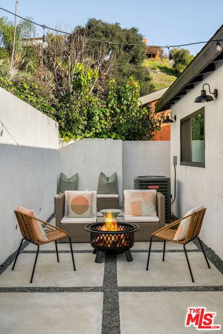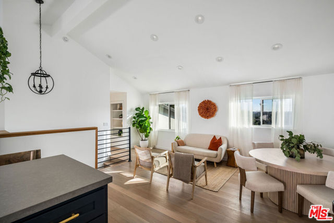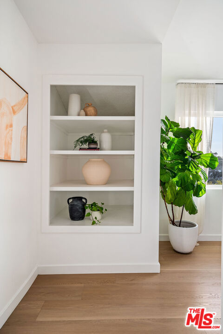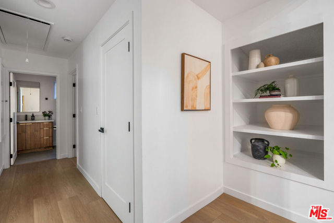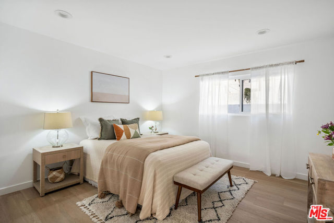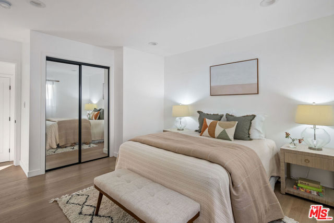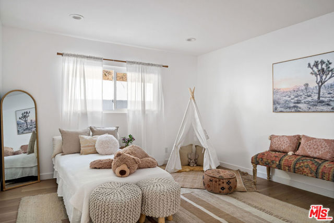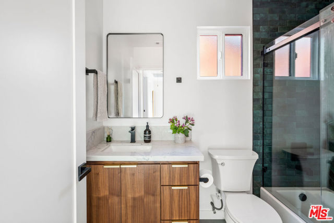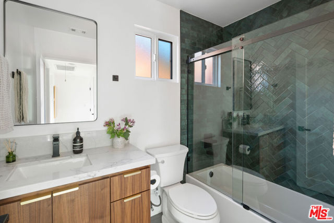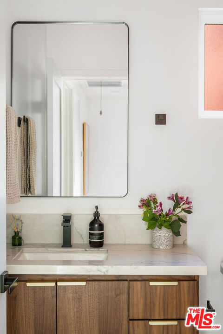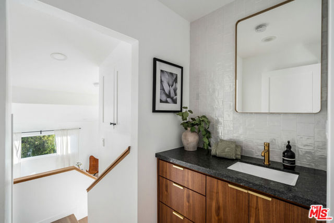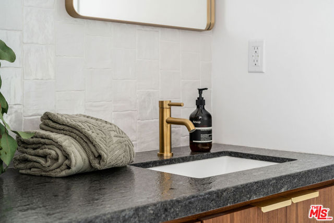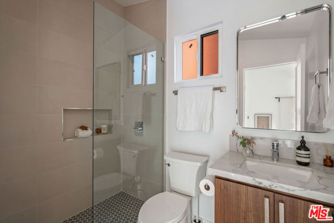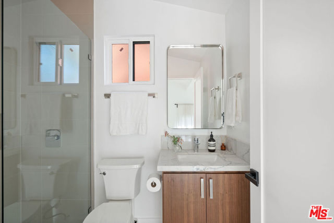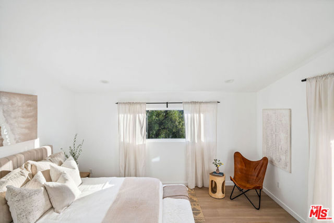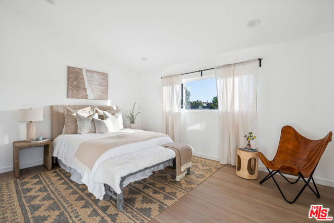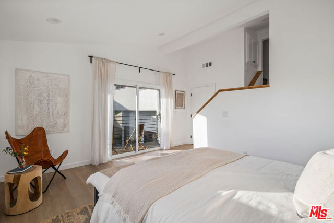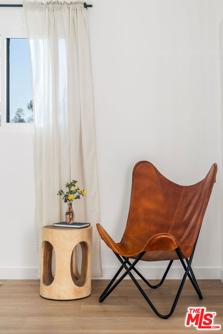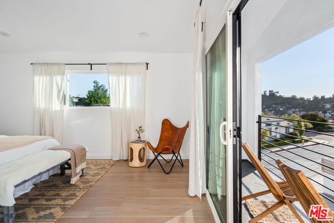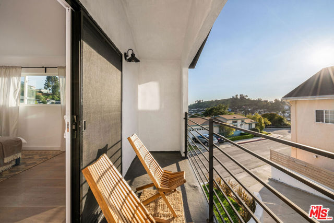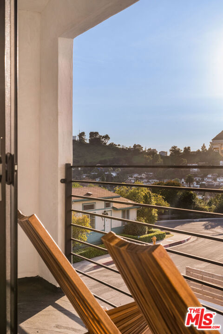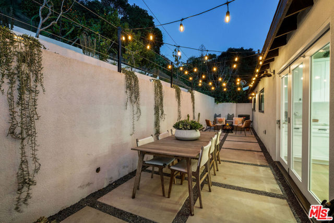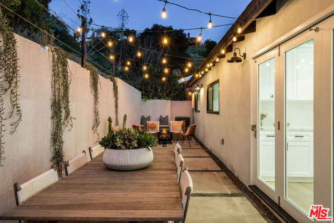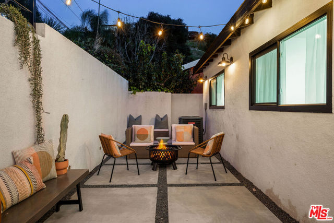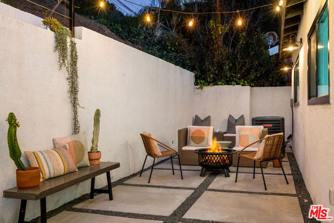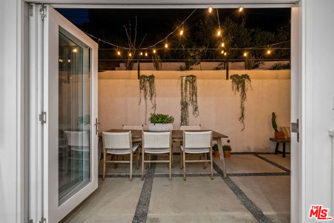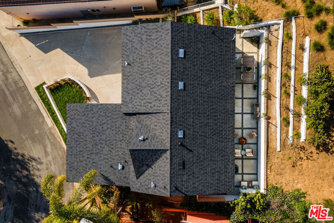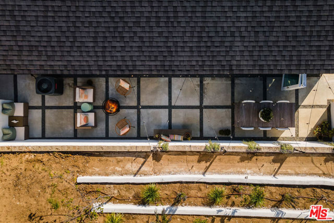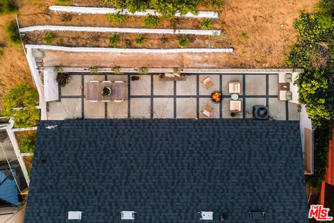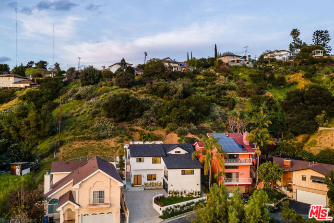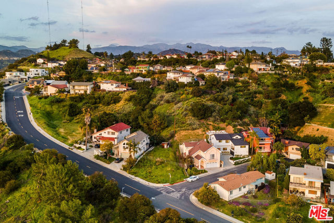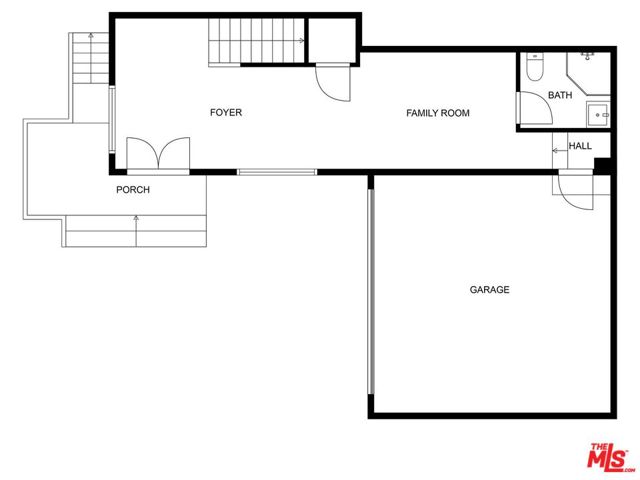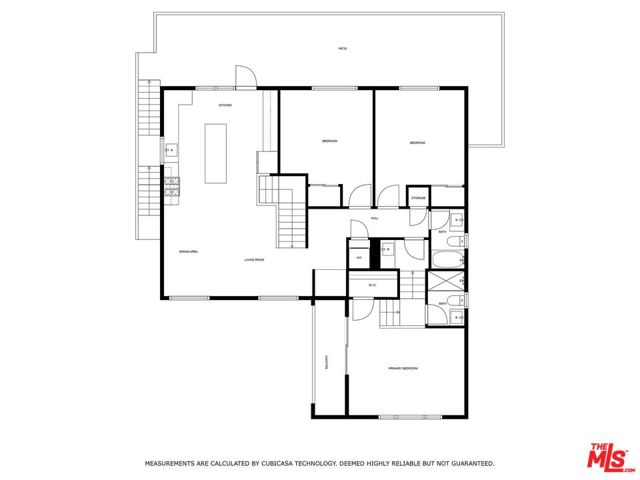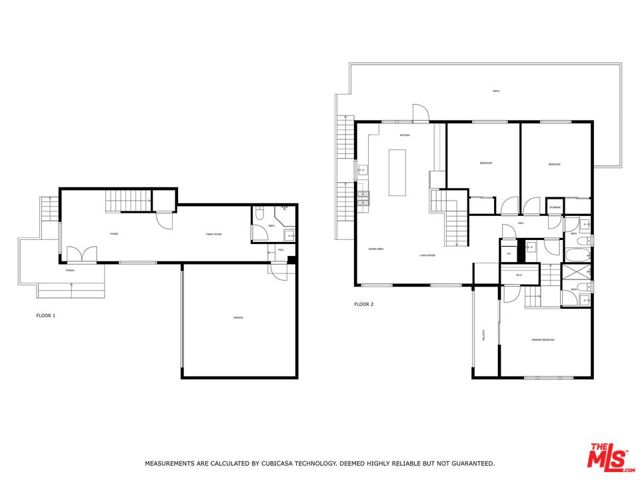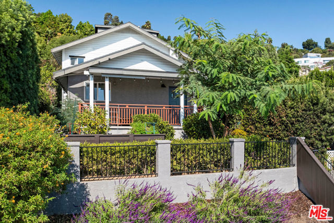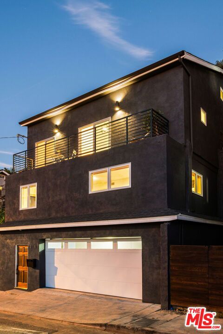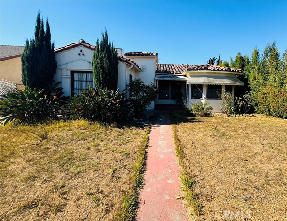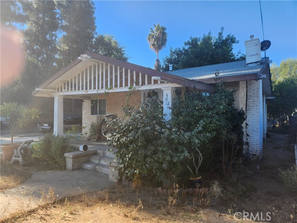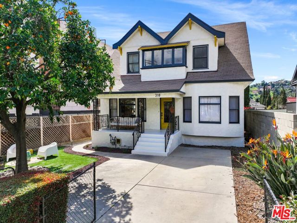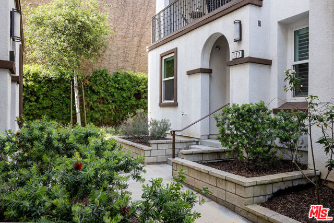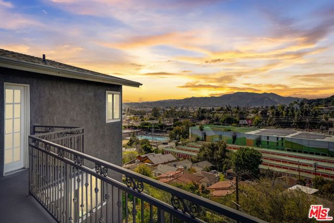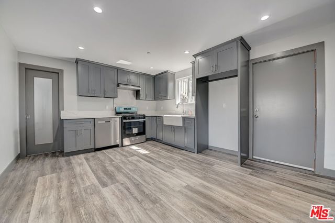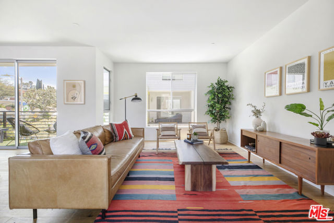2913 Palmer Drive
Los Angeles, CA 90065
Sold
Welcome to 2913 Palmer Dr, where every detail whispers luxury and comfort. Nestled atop the serene hills that seamlessly blend Eagle Rock and Glassell Park, this impeccably remodeled haven awaits you. Step inside and be greeted by an entrance that feels like stepping into a designer's dream. With 2,260 sq ft of thoughtfully upgraded space, this home boasts new roof, plumbing, sewer, electrical and HVAC systems, and this is just the beginning of its many charms. On the first level, discover a cozy living space adorned with custom finishes, where you can unwind in style. You will also find one of the three renovated bathrooms, each accustomed with specially chosen tiles that add to the unique character and charm of the home. Ascend to the main floor to find an indoor-outdoor high ceiling entertainer's paradise, designed with gatherings in mind. The kitchen, a masterpiece of luxury, features all-new appliances, custom cabinets for ample storage, and an island that beckons for endless culinary adventures. Throw open the doors and step into the captivating yard, where a custom drip system landscaping sets the scene for unforgettable moments under the stars. Three bright and spacious rooms offer retreat for relaxation, with the primary suite boasting a balcony that overlooks sweeping green hills, your own private sanctuary. Entertaining knows no boundaries in this home. Whether you're hosting a gathering indoors or dining al fresco beneath the starry skies, this home sets the stage for unforgettable memories. Conveniently situated, you'll find easy access to York Blvd, Adams Hill, and major freeways linking you to DTLA, Glendale, and so much more. Delight in the nearby local favorite restaurants, cafes, and specialty stores, all within reach! Embrace the chance to make this cherished family abode your own!
PROPERTY INFORMATION
| MLS # | 24368093 | Lot Size | 4,955 Sq. Ft. |
| HOA Fees | $0/Monthly | Property Type | Single Family Residence |
| Price | $ 1,295,000
Price Per SqFt: $ 573 |
DOM | 632 Days |
| Address | 2913 Palmer Drive | Type | Residential |
| City | Los Angeles | Sq.Ft. | 2,260 Sq. Ft. |
| Postal Code | 90065 | Garage | N/A |
| County | Los Angeles | Year Built | 1986 |
| Bed / Bath | 3 / 3 | Parking | 2 |
| Built In | 1986 | Status | Closed |
| Sold Date | 2024-04-15 |
INTERIOR FEATURES
| Has Laundry | Yes |
| Laundry Information | Stackable |
| Has Fireplace | No |
| Fireplace Information | None |
| Has Appliances | Yes |
| Kitchen Appliances | Dishwasher, Disposal, Refrigerator |
| Has Heating | Yes |
| Heating Information | Central |
| Room Information | Walk-In Closet |
| Has Cooling | Yes |
| Cooling Information | Central Air |
| Flooring Information | Laminate |
| Has Spa | No |
| SpaDescription | None |
EXTERIOR FEATURES
| Has Pool | No |
| Pool | None |
WALKSCORE
MAP
MORTGAGE CALCULATOR
- Principal & Interest:
- Property Tax: $1,381
- Home Insurance:$119
- HOA Fees:$0
- Mortgage Insurance:
PRICE HISTORY
| Date | Event | Price |
| 03/14/2024 | Listed | $1,295,000 |

Topfind Realty
REALTOR®
(844)-333-8033
Questions? Contact today.
Interested in buying or selling a home similar to 2913 Palmer Drive?
Los Angeles Similar Properties
Listing provided courtesy of Colette Stevens, Pardee Properties. Based on information from California Regional Multiple Listing Service, Inc. as of #Date#. This information is for your personal, non-commercial use and may not be used for any purpose other than to identify prospective properties you may be interested in purchasing. Display of MLS data is usually deemed reliable but is NOT guaranteed accurate by the MLS. Buyers are responsible for verifying the accuracy of all information and should investigate the data themselves or retain appropriate professionals. Information from sources other than the Listing Agent may have been included in the MLS data. Unless otherwise specified in writing, Broker/Agent has not and will not verify any information obtained from other sources. The Broker/Agent providing the information contained herein may or may not have been the Listing and/or Selling Agent.
