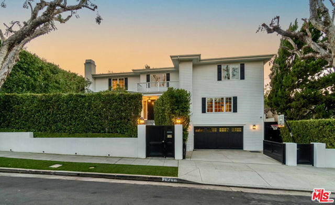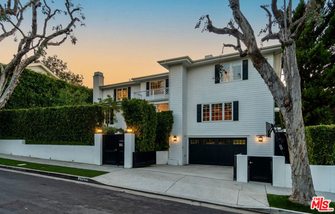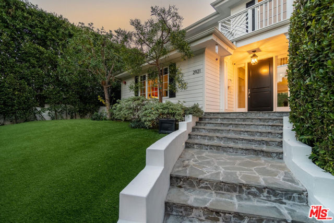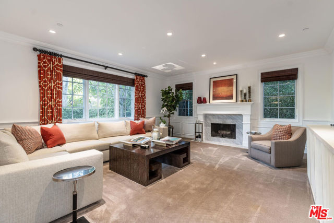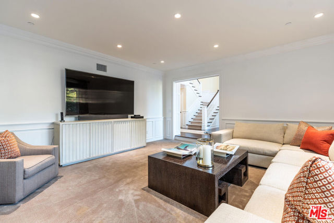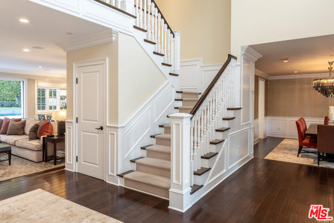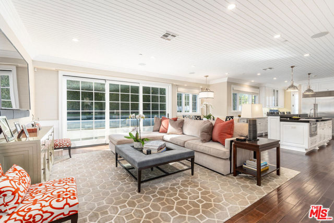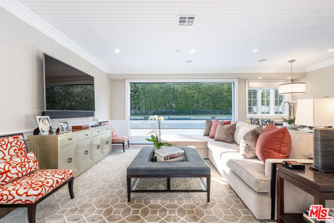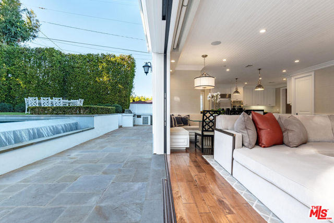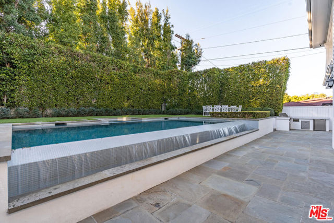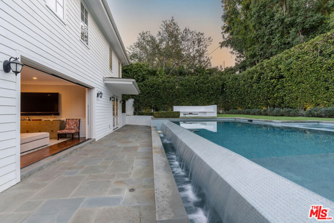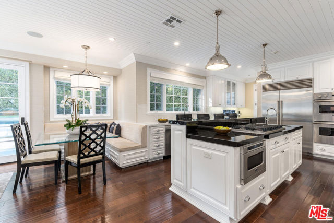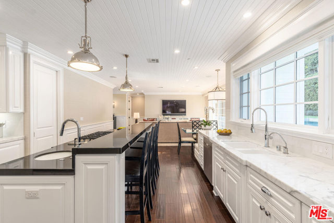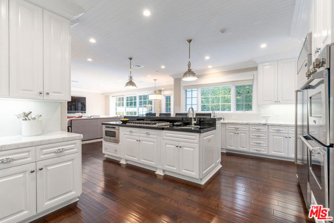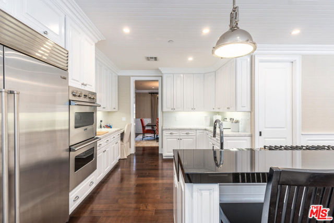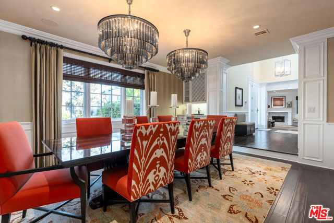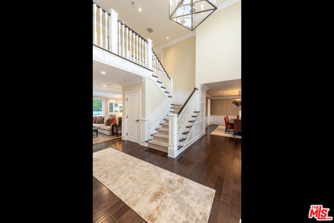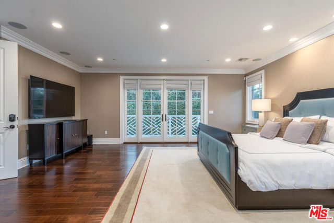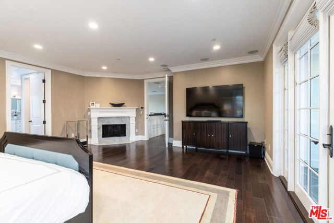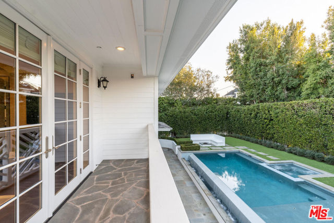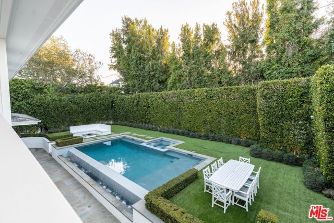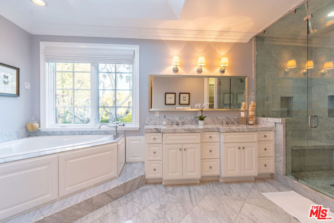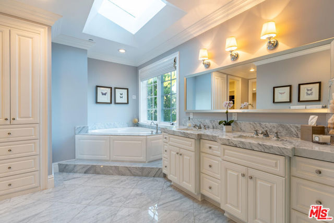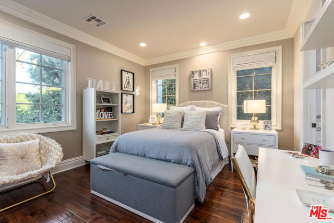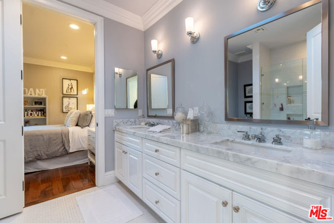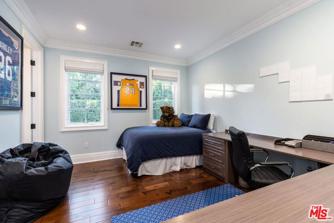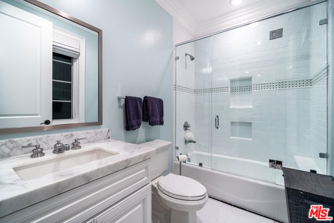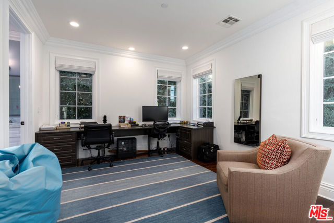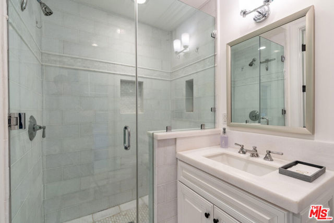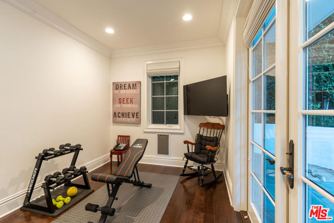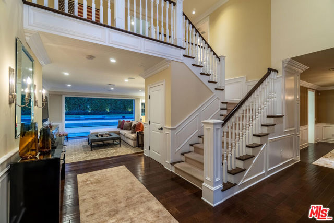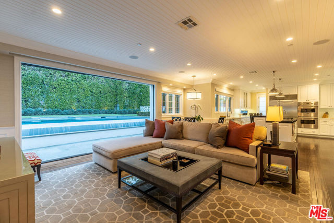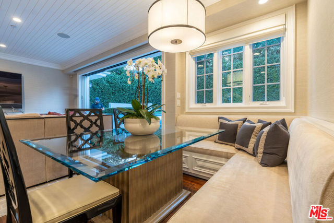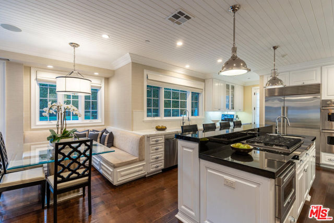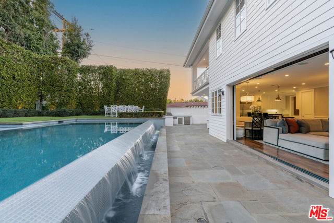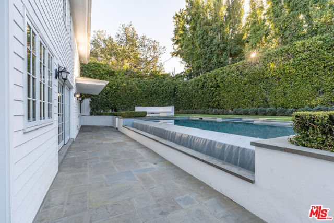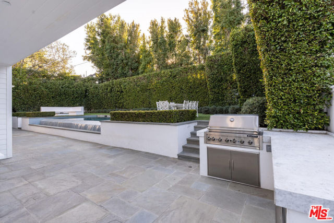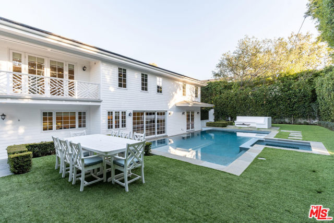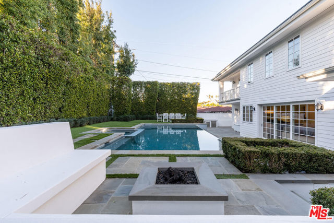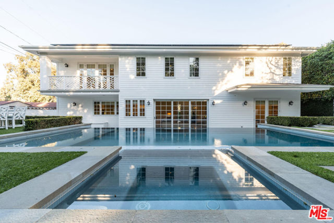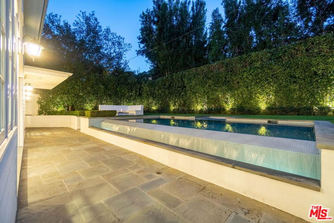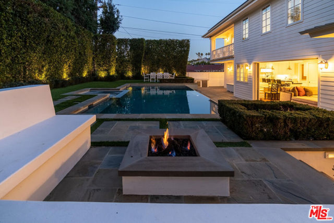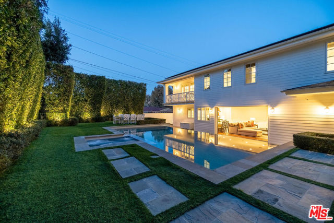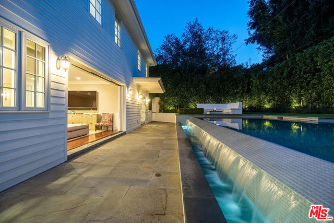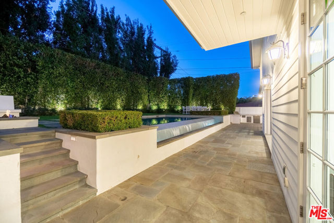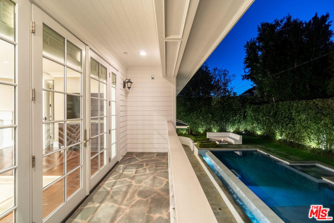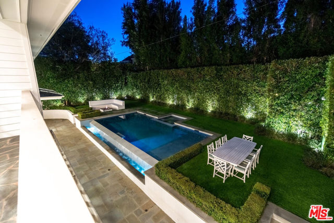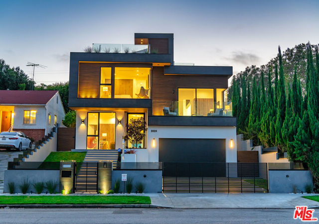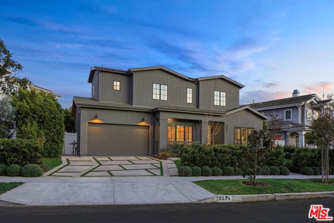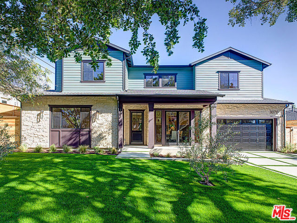2921 Haddington Drive
Los Angeles, CA 90064
Sold
2921 Haddington Drive
Los Angeles, CA 90064
Sold
Breathtaking 5 bedroom, 4.5 bathroom Cape Cod Traditional located in coveted Old Cheviot. Completed in 2012 with the finest of finishes, this immaculate, timeless Traditional truly showcases masterful craftsmanship at every turn, seamlessly blending elegant sophistication and the warmth of everyday comfort. The grand 2-story foyer leads to a step down, formal living room flooded with natural light, featuring a classic stone fireplace and detailed wainscotting. With open concept living areas, the sun-filled family room boasts walls of glass that open to the stunning rear yard and gorgeous wood clad ceilings which lead to a perfect breakfast nook with banquette seats and on to impeccable gourmet kitchen featuring state-of-the-art appliances, marble and stone countertops and oversized center island with high top breakfast bar. The formal dining room is complete with designer lighting and glass embellished wine bar. The second story provides an opulent master suite boasting a lavish en-suite bath with glass-encased marble shower, soaking tub, dual vanities, envious dual walk-in closets, and oversized balcony capturing the lush garden view. Three additional spacious guest rooms with perfectly appointed bathrooms complete the upstairs living quarters. The expansive and intimately private outdoor living space is complete with waterfall edge pool and spa, custom fire pit with lounge area, outdoor kitchen, stone patios, and spectacular oversized rolling lawn! Boasting soaring ceilings, rich ebony hardwood floors, detailed wainscoting, crown moldings, designer finishes and skylights throughout this remarkable residence!
PROPERTY INFORMATION
| MLS # | 23238612 | Lot Size | 8,623 Sq. Ft. |
| HOA Fees | $0/Monthly | Property Type | Single Family Residence |
| Price | $ 5,395,000
Price Per SqFt: $ 1,191 |
DOM | 1033 Days |
| Address | 2921 Haddington Drive | Type | Residential |
| City | Los Angeles | Sq.Ft. | 4,531 Sq. Ft. |
| Postal Code | 90064 | Garage | 2 |
| County | Los Angeles | Year Built | 2012 |
| Bed / Bath | 5 / 4.5 | Parking | 2 |
| Built In | 2012 | Status | Closed |
| Sold Date | 2023-03-24 |
INTERIOR FEATURES
| Has Laundry | Yes |
| Laundry Information | Washer Included, Dryer Included, Inside, Upper Level, Individual Room |
| Has Fireplace | Yes |
| Fireplace Information | Living Room, Primary Retreat, Fire Pit, Wood Burning, Gas Starter |
| Has Appliances | Yes |
| Kitchen Appliances | Barbecue, Dishwasher, Disposal, Microwave, Refrigerator, Gas Cooktop, Electric Oven |
| Kitchen Information | Kitchen Open to Family Room, Remodeled Kitchen, Stone Counters |
| Kitchen Area | Breakfast Counter / Bar, Breakfast Nook |
| Has Heating | Yes |
| Heating Information | Central, Fireplace(s) |
| Room Information | Bonus Room, Entry, Family Room, Living Room, Primary Bathroom, Walk-In Closet |
| Has Cooling | Yes |
| Cooling Information | Central Air |
| Flooring Information | Wood, Carpet |
| InteriorFeatures Information | Open Floorplan, Dry Bar, Crown Molding, Chair Railings, High Ceilings, Intercom, Recessed Lighting, Storage, Sunken Living Room, Two Story Ceilings, Wainscoting |
| EntryLocation | Foyer |
| Has Spa | Yes |
| SpaDescription | Heated, In Ground, Private |
| WindowFeatures | Custom Covering, Double Pane Windows, Drapes |
| SecuritySafety | Automatic Gate |
| Bathroom Information | Vanity area, Hollywood Bathroom (Jack&Jill), Shower in Tub |
EXTERIOR FEATURES
| Roof | Composition |
| Has Pool | Yes |
| Pool | Heated, In Ground, Waterfall, Infinity, Private |
| Has Patio | Yes |
| Patio | Covered, Patio Open, Front Porch, Stone |
| Has Fence | Yes |
| Fencing | Stucco Wall, Wood |
WALKSCORE
MAP
MORTGAGE CALCULATOR
- Principal & Interest:
- Property Tax: $5,755
- Home Insurance:$119
- HOA Fees:$0
- Mortgage Insurance:
PRICE HISTORY
| Date | Event | Price |
| 03/24/2023 | Sold | $5,395,000 |
| 03/03/2023 | Pending | $5,395,000 |
| 02/05/2023 | Listed | $5,395,000 |

Topfind Realty
REALTOR®
(844)-333-8033
Questions? Contact today.
Interested in buying or selling a home similar to 2921 Haddington Drive?
Listing provided courtesy of Rory Posin, RE/MAX ESTATE PROPERTIES. Based on information from California Regional Multiple Listing Service, Inc. as of #Date#. This information is for your personal, non-commercial use and may not be used for any purpose other than to identify prospective properties you may be interested in purchasing. Display of MLS data is usually deemed reliable but is NOT guaranteed accurate by the MLS. Buyers are responsible for verifying the accuracy of all information and should investigate the data themselves or retain appropriate professionals. Information from sources other than the Listing Agent may have been included in the MLS data. Unless otherwise specified in writing, Broker/Agent has not and will not verify any information obtained from other sources. The Broker/Agent providing the information contained herein may or may not have been the Listing and/or Selling Agent.
