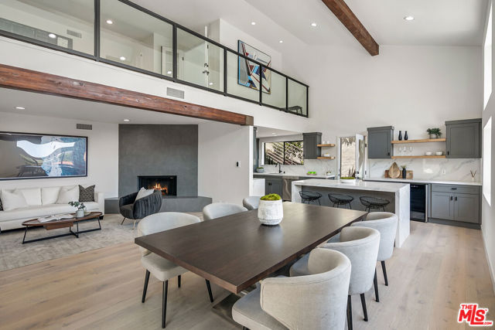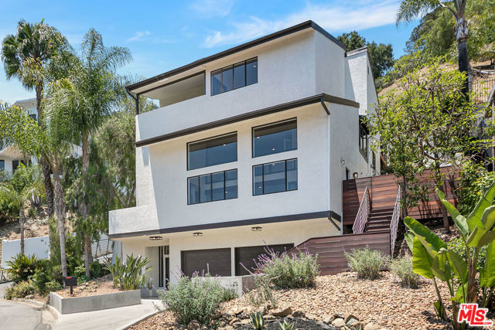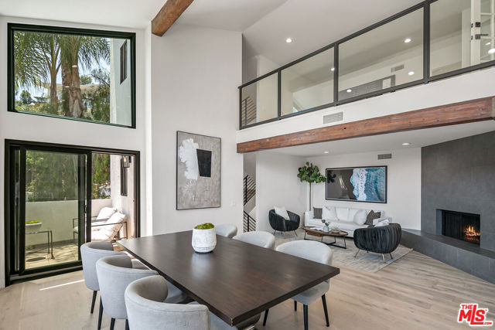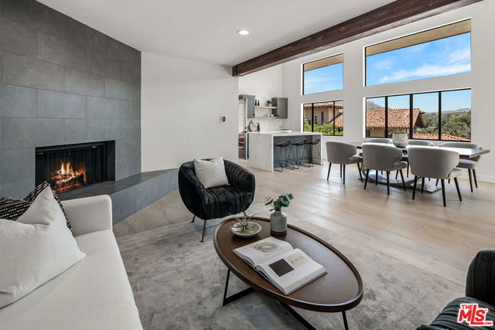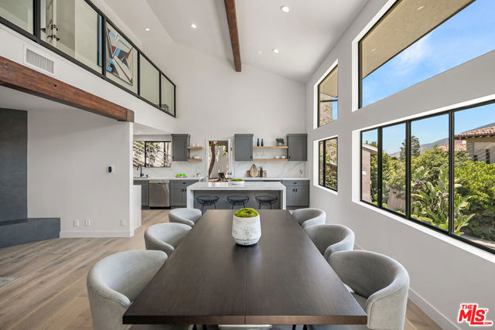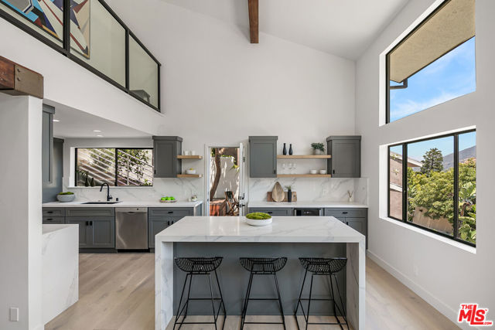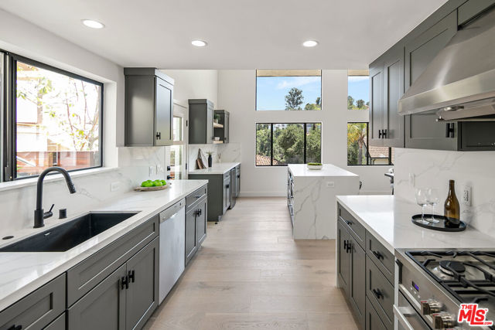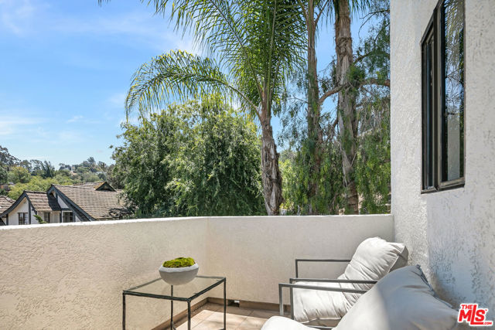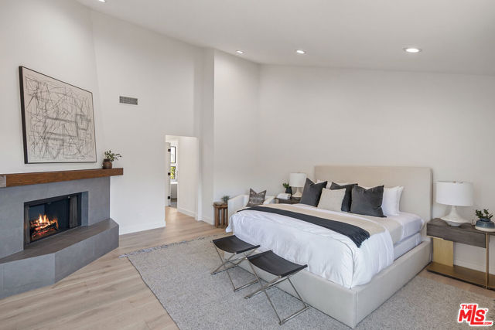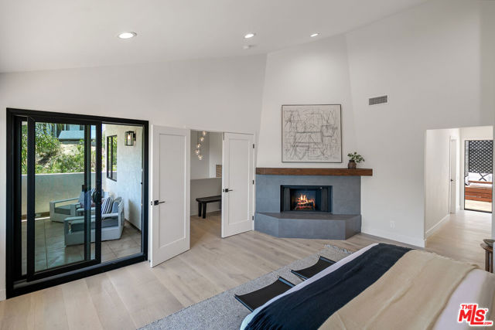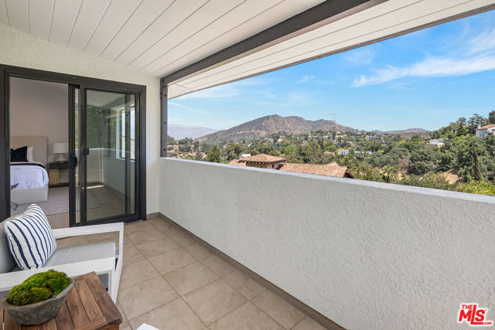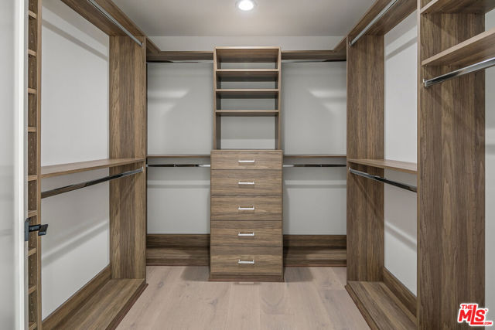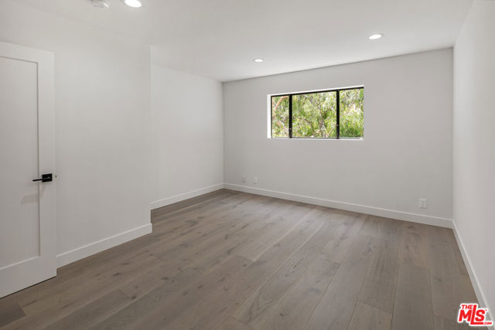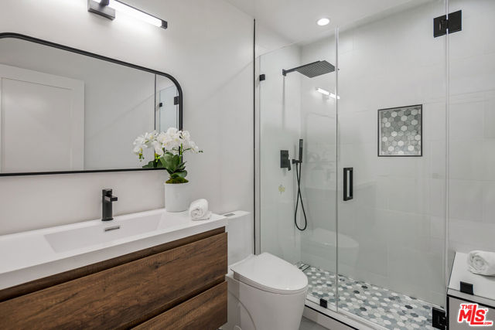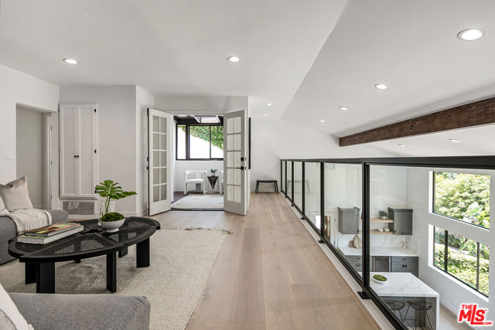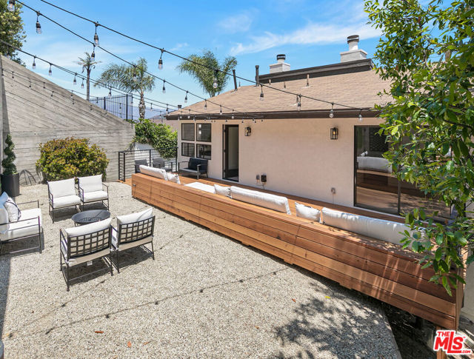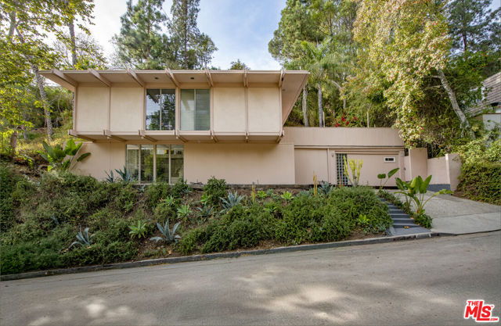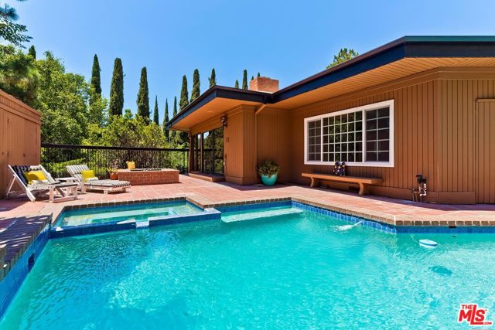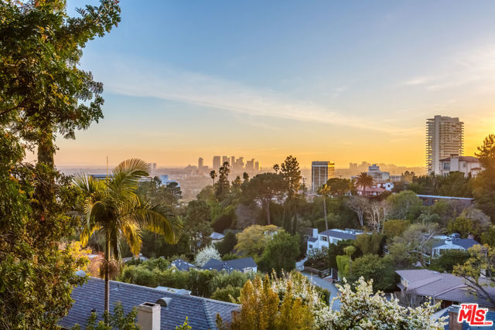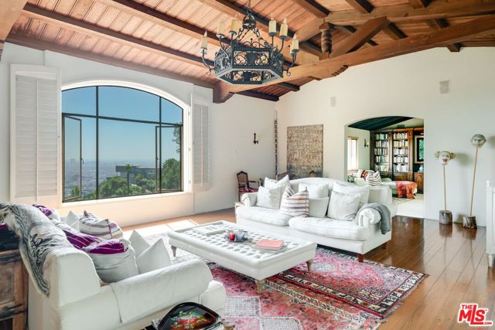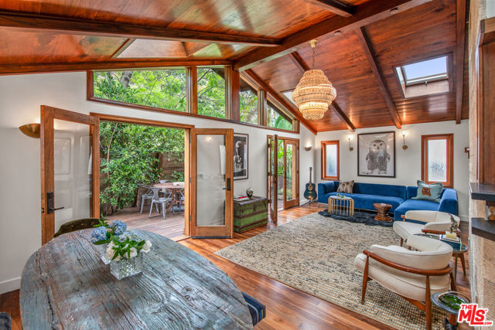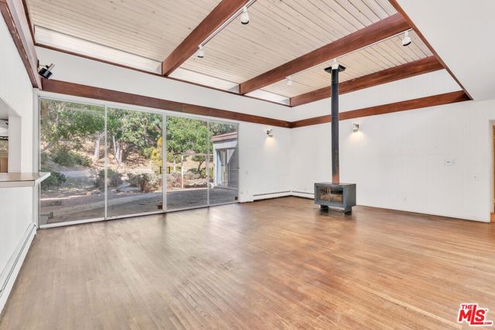2965 Passmore Drive
Los Angeles, CA 90068
Sold
2965 Passmore Drive
Los Angeles, CA 90068
Sold
Welcome to the epitome of luxury and tranquility. Discover a Hollywood Hills gem that has been completely remodeled and upgraded to perfection. This exquisite three-bedroom, three-and-a-half-bathroom home occupies an impressive 3,049 square feet on a meticulously maintained and highly sought-after street. Step inside to find an open floor plan on the first level, seamlessly blending the kitchen, living, and dining areas. The double-height ceiling, adorned with oversized windows, floods the space with an abundance of vibrant natural light. As you make your way to the private patio, prepare to be captivated by the breathtaking panoramic mountain views that stretch out before you. Upstairs, a loft space awaits, offering endless possibilities as a family room, office, playroom, or entertainment area. The primary bedroom suite is a true haven, boasting a vaulted ceiling, a cozy fireplace, and a private balcony that showcases Griffith Park and the iconic Hollywood Sign. For a serene start to your day, indulge in a cup of coffee on the top floor, where two bedrooms provide picturesque views of your very own secluded backyard retreat. Additionally, the property features a 2-car garage with direct access and two bonus rooms, perfect for a gym, meditation space, or extra storage. Convenience is at your doorstep with this prime location, just minutes away from Hollywood, Universal Studios, scenic hiking trails, trendy shops, and exquisite restaurants.
PROPERTY INFORMATION
| MLS # | 23278625 | Lot Size | 5,414 Sq. Ft. |
| HOA Fees | $0/Monthly | Property Type | Single Family Residence |
| Price | $ 2,299,000
Price Per SqFt: $ 754 |
DOM | 769 Days |
| Address | 2965 Passmore Drive | Type | Residential |
| City | Los Angeles | Sq.Ft. | 3,049 Sq. Ft. |
| Postal Code | 90068 | Garage | 2 |
| County | Los Angeles | Year Built | 1981 |
| Bed / Bath | 3 / 3.5 | Parking | 4 |
| Built In | 1981 | Status | Closed |
| Sold Date | 2023-08-03 |
INTERIOR FEATURES
| Has Laundry | Yes |
| Laundry Information | Inside, Individual Room |
| Has Fireplace | Yes |
| Fireplace Information | Primary Bedroom, Living Room |
| Has Appliances | Yes |
| Kitchen Appliances | Disposal, Refrigerator, Gas Cooktop, Built-In, Gas Oven, Oven, Microwave |
| Kitchen Information | Remodeled Kitchen, Kitchen Island |
| Kitchen Area | Breakfast Counter / Bar, Dining Room, In Kitchen |
| Has Heating | Yes |
| Heating Information | Central |
| Room Information | Family Room, Entry, Walk-In Closet, Primary Bathroom, Loft |
| Has Cooling | Yes |
| Cooling Information | Central Air |
| Flooring Information | Tile |
| InteriorFeatures Information | Open Floorplan, Recessed Lighting |
| Has Spa | No |
| SpaDescription | None |
| SecuritySafety | Carbon Monoxide Detector(s) |
| Bathroom Information | Tile Counters, Remodeled |
EXTERIOR FEATURES
| Has Pool | No |
| Pool | None |
| Has Patio | Yes |
| Patio | Rear Porch, Patio Open |
WALKSCORE
MAP
MORTGAGE CALCULATOR
- Principal & Interest:
- Property Tax: $2,452
- Home Insurance:$119
- HOA Fees:$0
- Mortgage Insurance:
PRICE HISTORY
| Date | Event | Price |
| 06/09/2023 | Listed | $2,299,000 |

Topfind Realty
REALTOR®
(844)-333-8033
Questions? Contact today.
Interested in buying or selling a home similar to 2965 Passmore Drive?
Los Angeles Similar Properties
Listing provided courtesy of Tracy Tutor, Douglas Elliman. Based on information from California Regional Multiple Listing Service, Inc. as of #Date#. This information is for your personal, non-commercial use and may not be used for any purpose other than to identify prospective properties you may be interested in purchasing. Display of MLS data is usually deemed reliable but is NOT guaranteed accurate by the MLS. Buyers are responsible for verifying the accuracy of all information and should investigate the data themselves or retain appropriate professionals. Information from sources other than the Listing Agent may have been included in the MLS data. Unless otherwise specified in writing, Broker/Agent has not and will not verify any information obtained from other sources. The Broker/Agent providing the information contained herein may or may not have been the Listing and/or Selling Agent.
