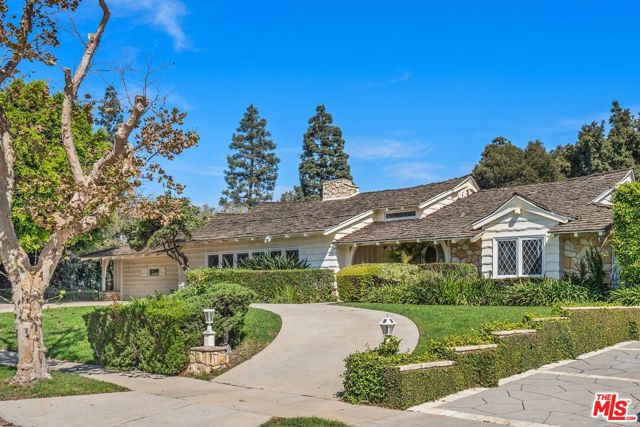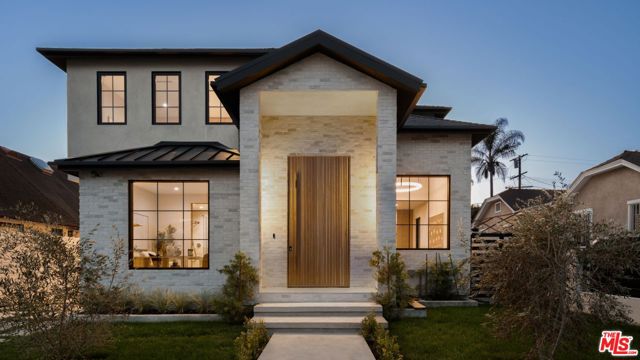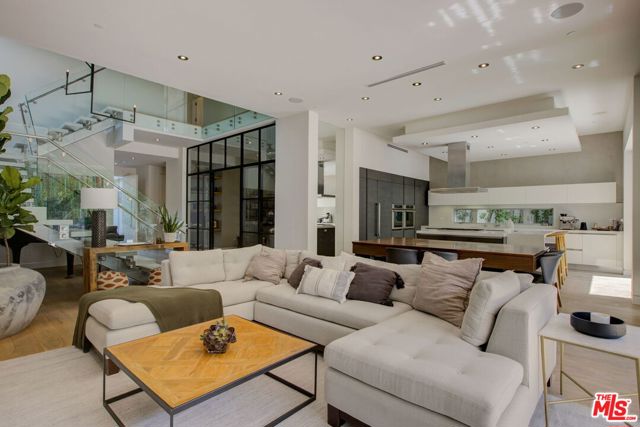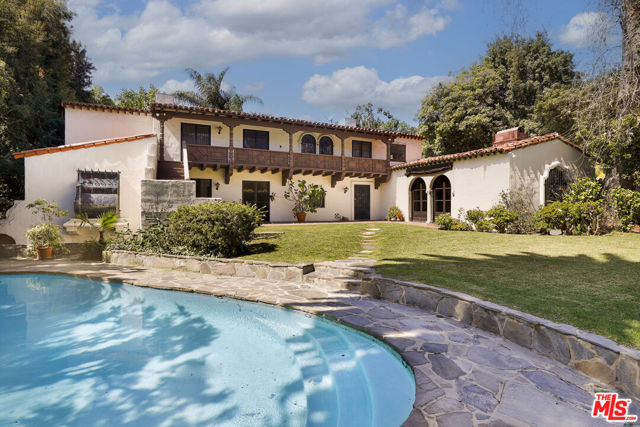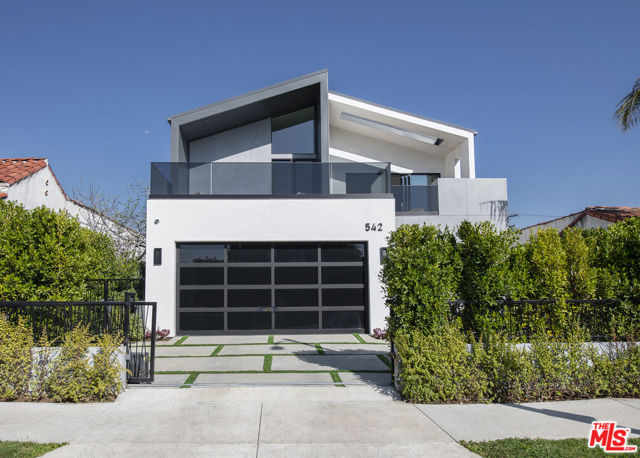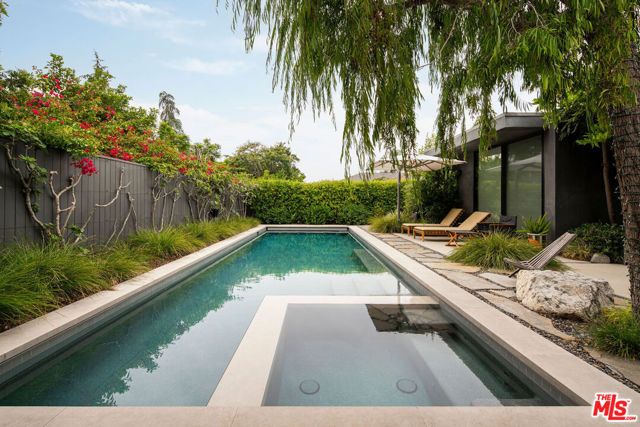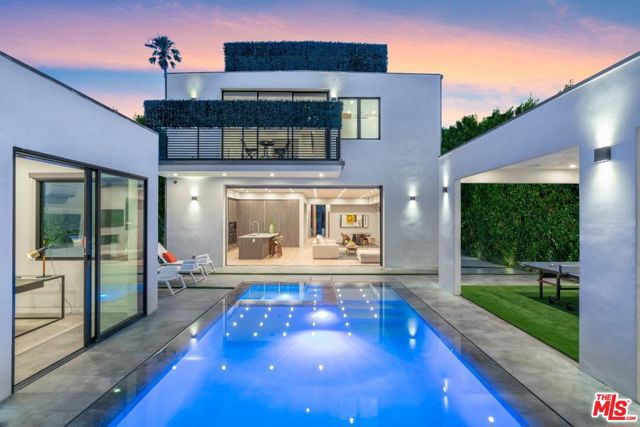310 Lucerne Boulevard
Los Angeles, CA 90004
Welcome to this stunning contemporary dream Home built in 2015! This designer home offers 5 Bedrooms and 4.5Bathrooms with unique Mediterranean details. Located on a tree-line street in Hancock Park/Larchmont Village. The large picture windows allow for an abundance of natural light to flood the space. The 4,400 sf main level, a sleek kitchen with custom island and light wood cabinets with built in fridge and wine fridge. Enjoy the comforts of an informal family room where custom sliding doors provide complete private yard. Outside is a grassy lawn, manicured landscaping, and a spacious covered patio perfect for alfresco entertaining. The pristine private pool is surrounded by a wood deck, providing plenty of room for lounges. The location is perfect and is genuinely walkable, being just minute way from all restaurants, shops on Larchmont Village , LACMA, and The Grove. 2 Car garage and automatic swing gate make you feel more comfortable, convenient and safe. Don't miss out on the opportunity to make it your own.
PROPERTY INFORMATION
| MLS # | PW24219443 | Lot Size | 7,011 Sq. Ft. |
| HOA Fees | $0/Monthly | Property Type | Single Family Residence |
| Price | $ 3,890,000
Price Per SqFt: $ 884 |
DOM | 382 Days |
| Address | 310 Lucerne Boulevard | Type | Residential |
| City | Los Angeles | Sq.Ft. | 4,400 Sq. Ft. |
| Postal Code | 90004 | Garage | 2 |
| County | Los Angeles | Year Built | 2015 |
| Bed / Bath | 5 / 4.5 | Parking | 2 |
| Built In | 2015 | Status | Active |
INTERIOR FEATURES
| Has Laundry | Yes |
| Laundry Information | Gas & Electric Dryer Hookup, Individual Room |
| Has Fireplace | Yes |
| Fireplace Information | Living Room |
| Has Appliances | Yes |
| Kitchen Appliances | 6 Burner Stove, Dishwasher, Gas Oven, Gas Cooktop, Refrigerator |
| Has Heating | Yes |
| Heating Information | Central |
| Room Information | All Bedrooms Up, Guest/Maid's Quarters, Laundry, Walk-In Closet, Wine Cellar |
| Has Cooling | Yes |
| Cooling Information | Central Air |
| Flooring Information | Wood |
| InteriorFeatures Information | High Ceilings, Open Floorplan, Storage |
| EntryLocation | 1 |
| Entry Level | 1 |
| Bathroom Information | Double Sinks in Primary Bath, Separate tub and shower |
| Main Level Bedrooms | 0 |
| Main Level Bathrooms | 0 |
EXTERIOR FEATURES
| Has Pool | Yes |
| Pool | Private |
| Has Patio | Yes |
| Patio | Deck |
WALKSCORE
MAP
MORTGAGE CALCULATOR
- Principal & Interest:
- Property Tax: $4,149
- Home Insurance:$119
- HOA Fees:$0
- Mortgage Insurance:
PRICE HISTORY
| Date | Event | Price |
| 10/23/2024 | Listed | $3,890,000 |

Topfind Realty
REALTOR®
(844)-333-8033
Questions? Contact today.
Use a Topfind agent and receive a cash rebate of up to $38,900
Los Angeles Similar Properties
Listing provided courtesy of Anna Lee, Dream ERE. Based on information from California Regional Multiple Listing Service, Inc. as of #Date#. This information is for your personal, non-commercial use and may not be used for any purpose other than to identify prospective properties you may be interested in purchasing. Display of MLS data is usually deemed reliable but is NOT guaranteed accurate by the MLS. Buyers are responsible for verifying the accuracy of all information and should investigate the data themselves or retain appropriate professionals. Information from sources other than the Listing Agent may have been included in the MLS data. Unless otherwise specified in writing, Broker/Agent has not and will not verify any information obtained from other sources. The Broker/Agent providing the information contained herein may or may not have been the Listing and/or Selling Agent.



































