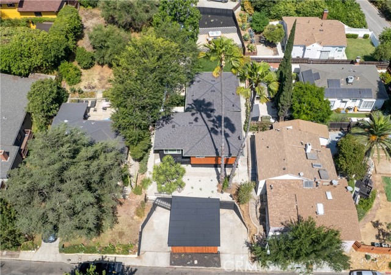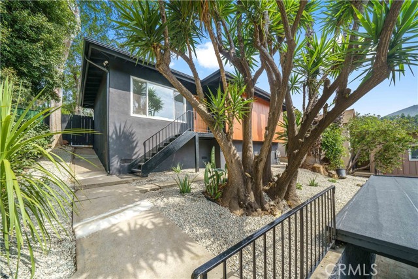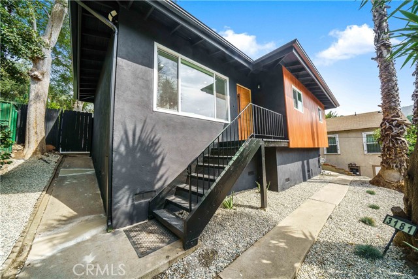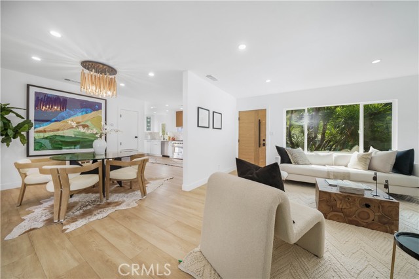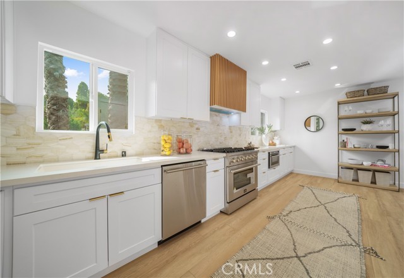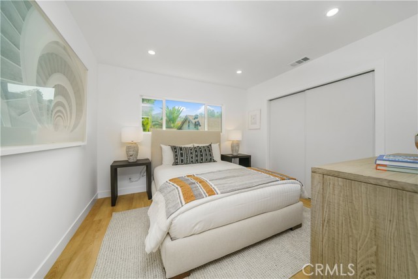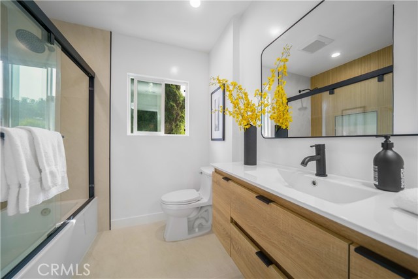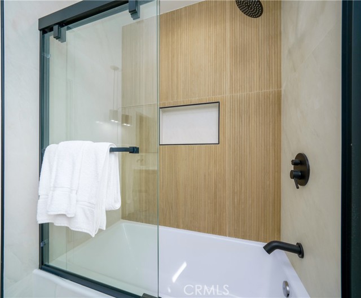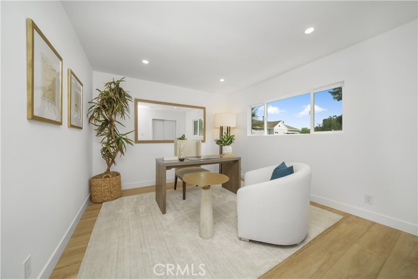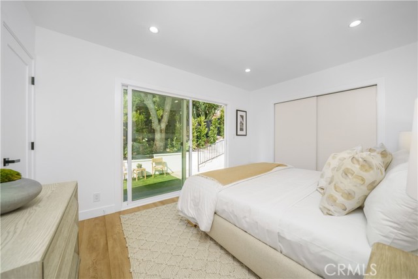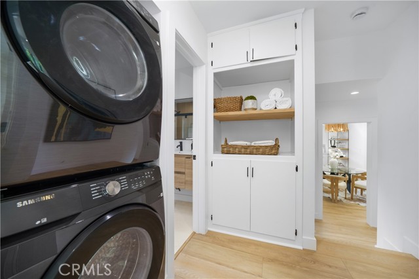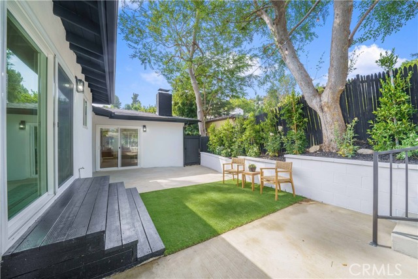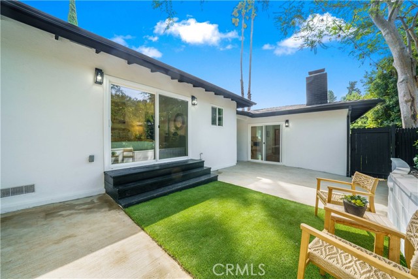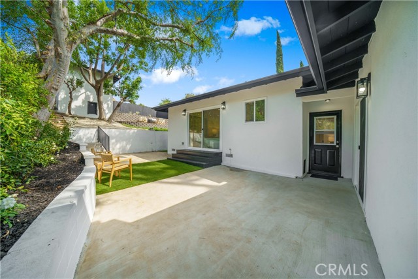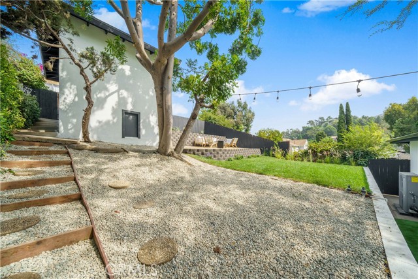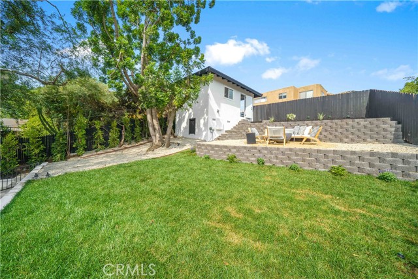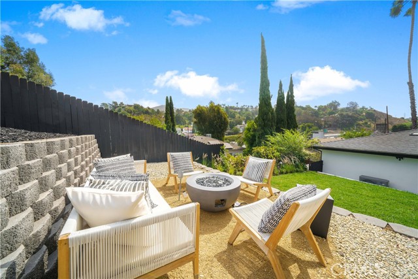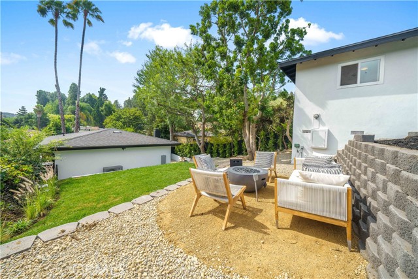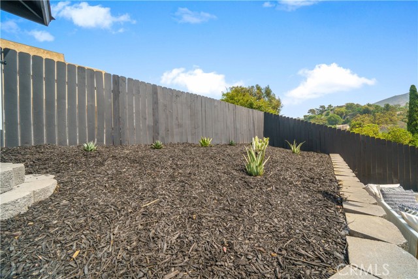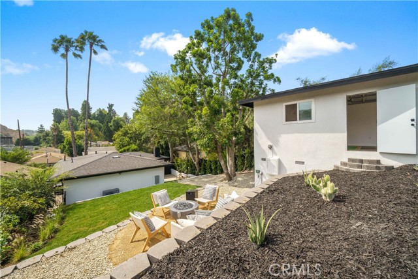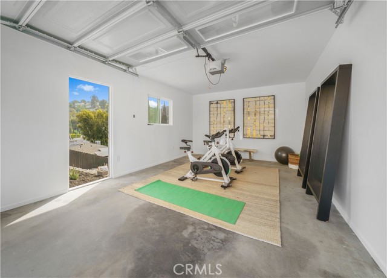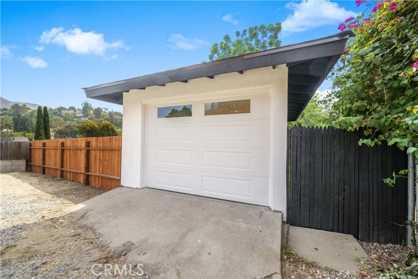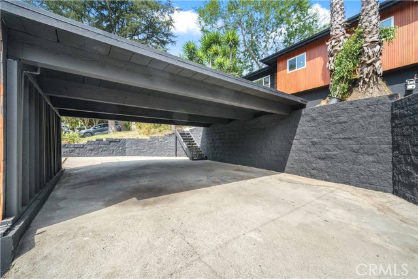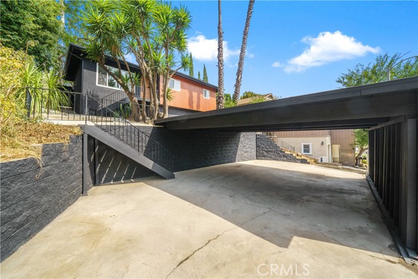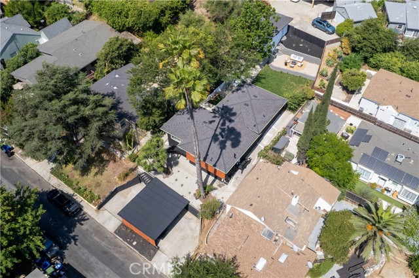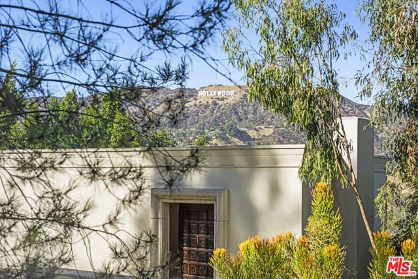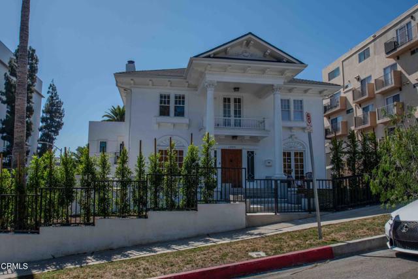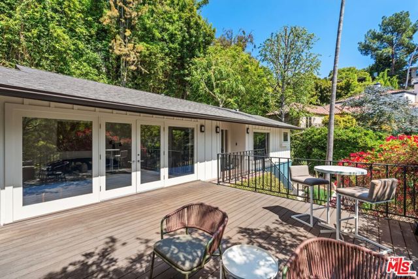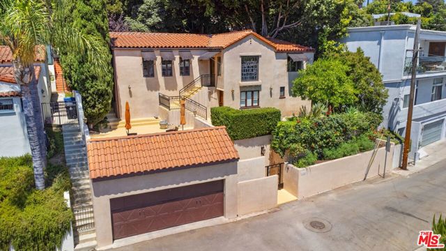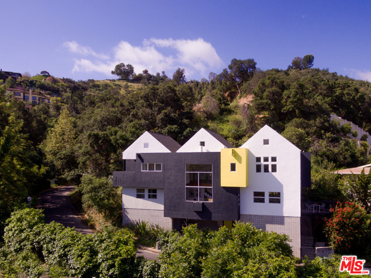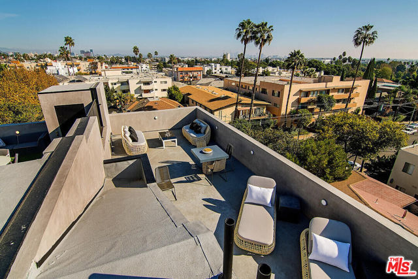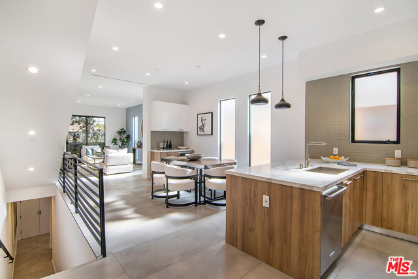3181 Cadet Court
Los Angeles, CA 90068
*Price Improvement* Modern Luxury and Classic Charm! Welcome to your dream home in the Iconic Hollywood Hills! Exquisitely renovated 1,435 sq. ft. 3 bed 2 bath residence offers contemporary elegance and high end design. Open-Concept Living Area perfect for entertaining, with a seamless flow between the living, dining, and kitchen spaces. Gourmet Kitchen features brand-new stainless steel appliances, quartz countertops, and custom cabinetry. Three Spacious Bedrooms designed for comfort with ample closet space and natural light. Large sliding door off of the primary suite leads to lush lower courtyard. Enjoy sleek fixtures, stylish tiling, and premium finishes in the two modern bathrooms. Beautifully landscaped yard and upper patio with firepit sitting area are ideal for relaxation and outdoor dining while enjoying views of the famous Hollywood Hills. Finished detached 2 car garage with an amazing view window is perfect for an extra office space, workout room or convert into an ADU for extra income! This home has tons of parking! Aside from the 2 car garage there is a covered carport and driveway that fits about 4 cars! **Prime Location** nestled in a serene neighborhood, yet just minutes away from Universal Studios and Hollywood Bowl plus world-class dining, shopping, and entertainment. And located within a great school district. Experience the best of Hollywood Hills living in this beautifully updated home. Schedule your private tour today!
PROPERTY INFORMATION
| MLS # | SR24179700 | Lot Size | 7,151 Sq. Ft. |
| HOA Fees | $0/Monthly | Property Type | Single Family Residence |
| Price | $ 1,595,000
Price Per SqFt: $ 1,111 |
DOM | 447 Days |
| Address | 3181 Cadet Court | Type | Residential |
| City | Los Angeles | Sq.Ft. | 1,435 Sq. Ft. |
| Postal Code | 90068 | Garage | 2 |
| County | Los Angeles | Year Built | 1960 |
| Bed / Bath | 3 / 2 | Parking | 6 |
| Built In | 1960 | Status | Active |
INTERIOR FEATURES
| Has Laundry | Yes |
| Laundry Information | Dryer Included, In Closet, Washer Included |
| Has Fireplace | Yes |
| Fireplace Information | Family Room |
| Has Appliances | Yes |
| Kitchen Appliances | Range Hood |
| Kitchen Information | Remodeled Kitchen |
| Kitchen Area | Family Kitchen, Dining Room |
| Has Heating | Yes |
| Heating Information | Central |
| Room Information | Kitchen |
| Has Cooling | Yes |
| Cooling Information | Central Air |
| Flooring Information | Wood |
| EntryLocation | 1st floor |
| Entry Level | 1 |
| Has Spa | No |
| SpaDescription | None |
| WindowFeatures | Screens |
| Main Level Bedrooms | 0 |
| Main Level Bathrooms | 0 |
EXTERIOR FEATURES
| FoundationDetails | Raised |
| Has Pool | No |
| Pool | None |
| Has Patio | Yes |
| Patio | Concrete |
| Has Fence | Yes |
| Fencing | Wood |
WALKSCORE
MAP
MORTGAGE CALCULATOR
- Principal & Interest:
- Property Tax: $1,701
- Home Insurance:$119
- HOA Fees:$0
- Mortgage Insurance:
PRICE HISTORY
| Date | Event | Price |
| 10/26/2024 | Price Change | $1,595,000 (-0.31%) |
| 10/14/2024 | Price Change | $1,600,000 (-3.03%) |
| 09/03/2024 | Listed | $1,650,000 |

Topfind Realty
REALTOR®
(844)-333-8033
Questions? Contact today.
Use a Topfind agent and receive a cash rebate of up to $15,950
Los Angeles Similar Properties
Listing provided courtesy of Lauren Murdock, Equity Union. Based on information from California Regional Multiple Listing Service, Inc. as of #Date#. This information is for your personal, non-commercial use and may not be used for any purpose other than to identify prospective properties you may be interested in purchasing. Display of MLS data is usually deemed reliable but is NOT guaranteed accurate by the MLS. Buyers are responsible for verifying the accuracy of all information and should investigate the data themselves or retain appropriate professionals. Information from sources other than the Listing Agent may have been included in the MLS data. Unless otherwise specified in writing, Broker/Agent has not and will not verify any information obtained from other sources. The Broker/Agent providing the information contained herein may or may not have been the Listing and/or Selling Agent.
