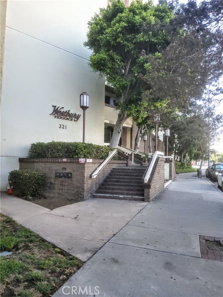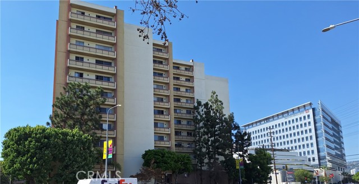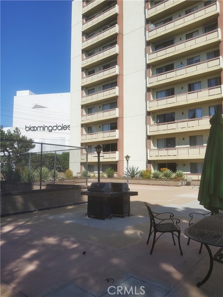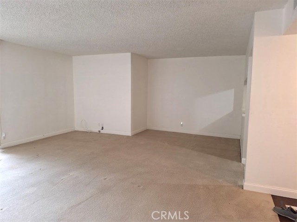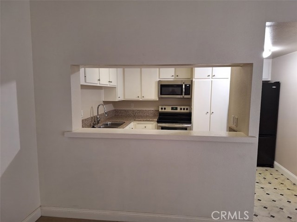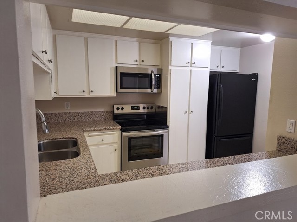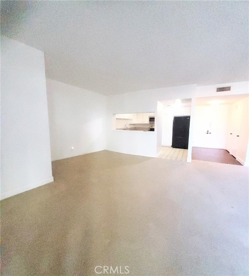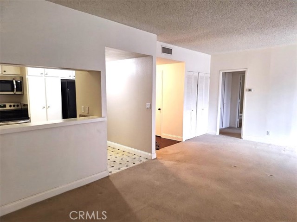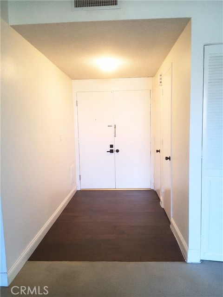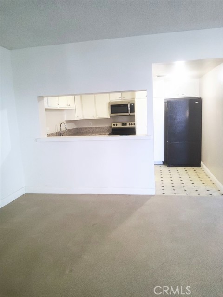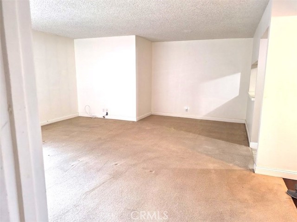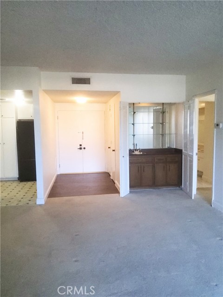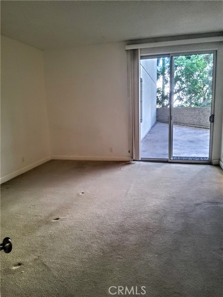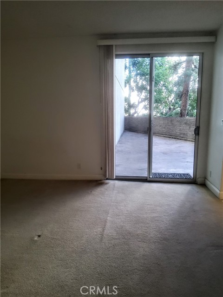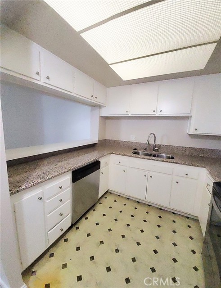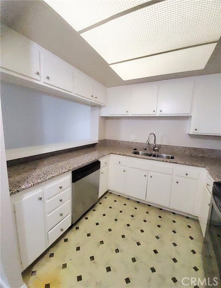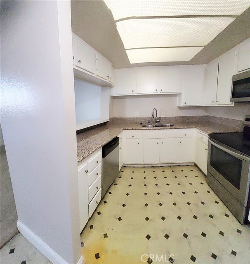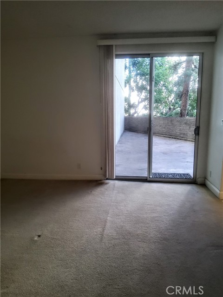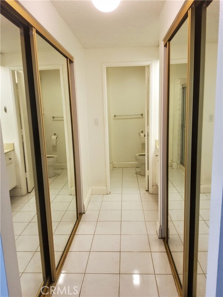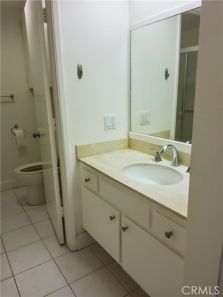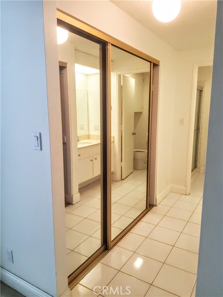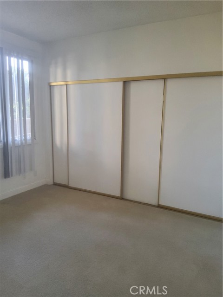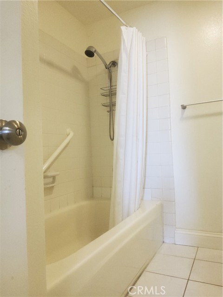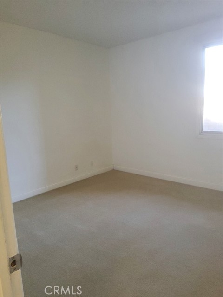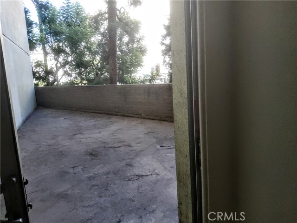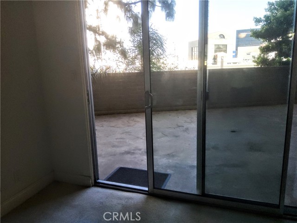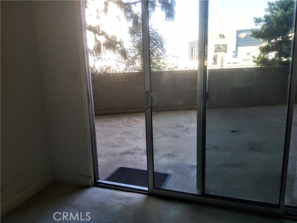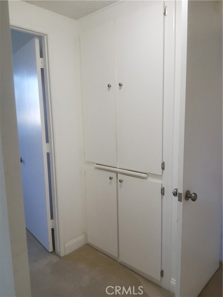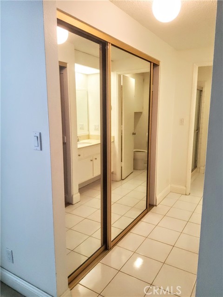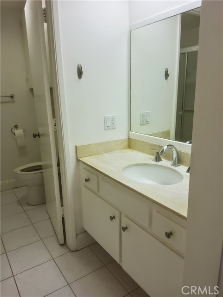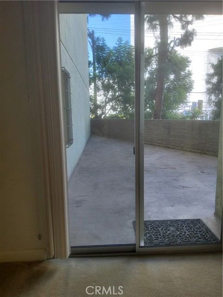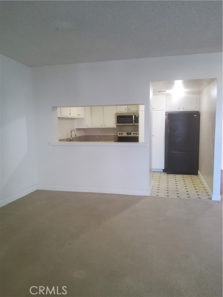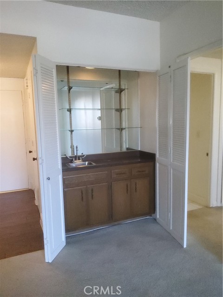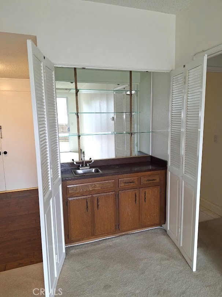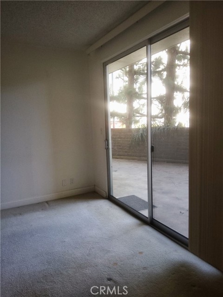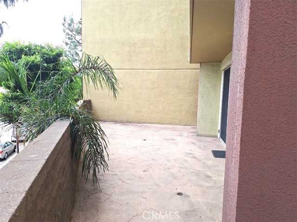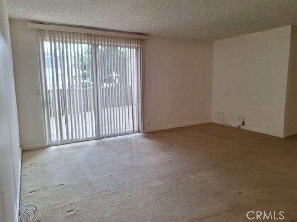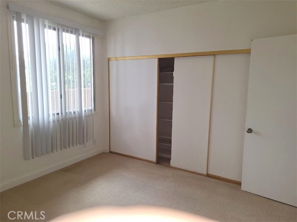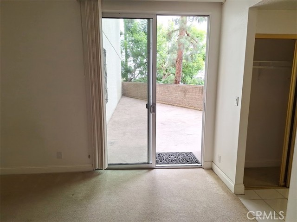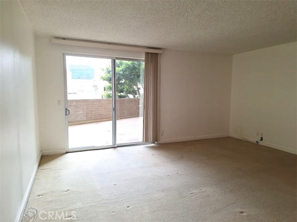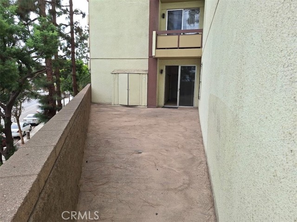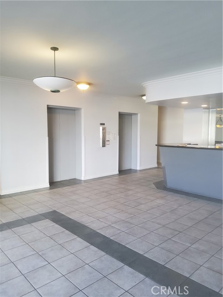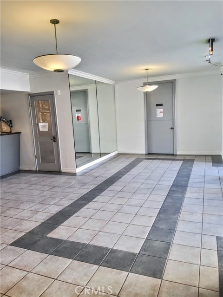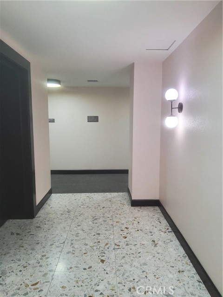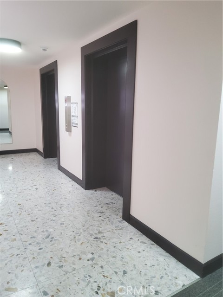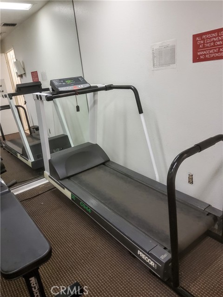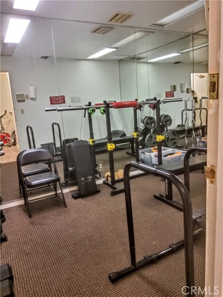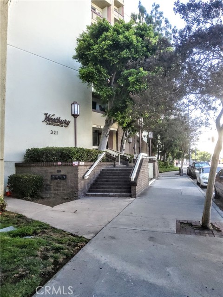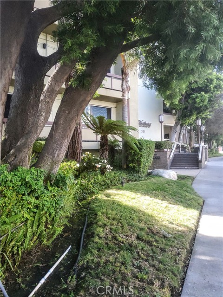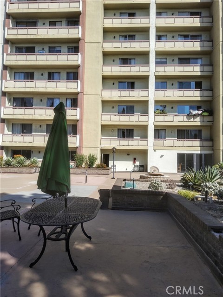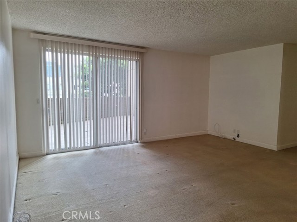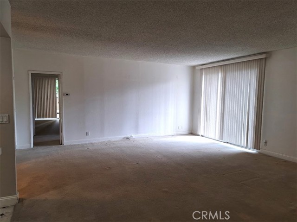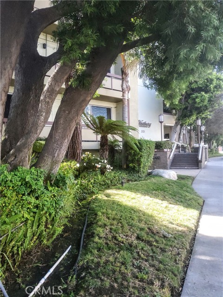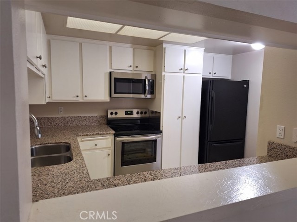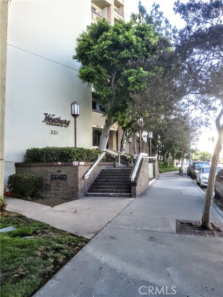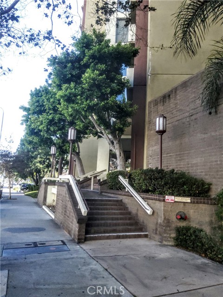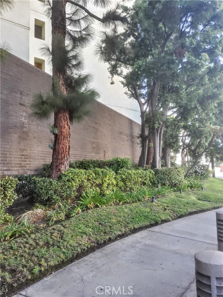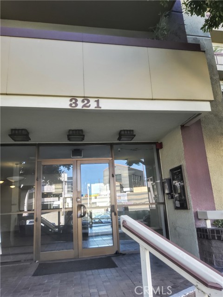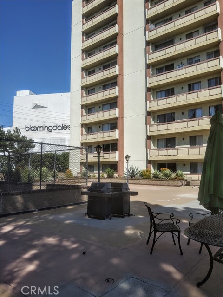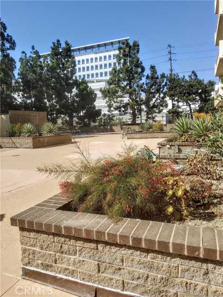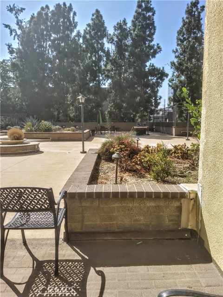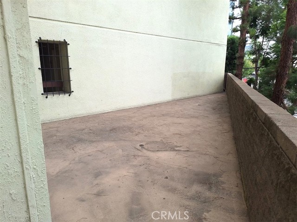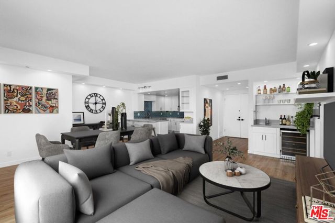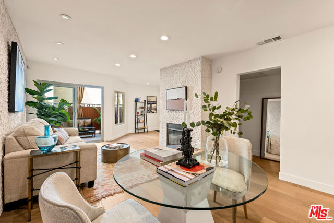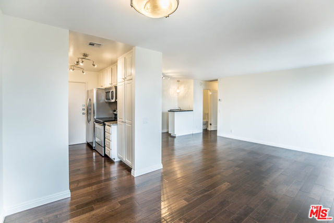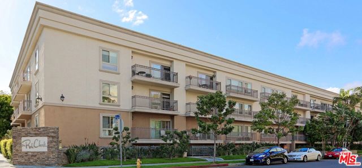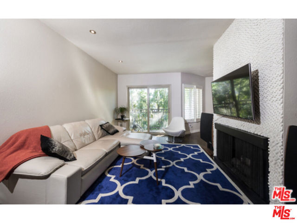321 San Vicente Boulevard #207
Los Angeles, CA 90048
Presenting this spacious 2-bedroom, 2-bathroom condo first-time on the market since 1996. This unit features a double-door entry that leads to 1236-sqft of living space. The living room opens up to an oversized patio (a terrace really), one of 2 in this unit, which makes this home quite unique and special. The kitchen is compact but functional with plenty of cabinets and a pantry. It has granite kitchen counters and a double sink. A wet bar sits on one side of the living room. The large master bedroom has mirrored closet spaces with plenty of room for clothes and storage. The master bedroom has its own large patio. The second bedroom has multi-pane windows for soundproofing (it was at one time used as a Music Room). It has 2-car subterranean parking. The community laundry room, rec room, exercise room and sauna are on the same floor. Other amenities in this building include a pool, spa, an outdoor terrace with a BBQ area and tennis court. It needs TLC and is waiting for the new owner to bring out the sparkle. What a great opportunity for anyone with a creative vision to give it a make-over and turn it into the gorgeous home it could be. It is one of 82 units at the Westbury Terrace luxury condominium complex at 321 S San Vicente Blvd in Los Angeles. It’s literally across the street from the Beverly Center, one block from Trader Joe's, within walking distance to Los Angeles County Museum of Art and close to entertainment centers, restaurants and everything that LA has to offer. Adjacent to Beverly Hills and just slightly south of West Hollywood, this location is a walker's paradise and offers the best of urban living.
PROPERTY INFORMATION
| MLS # | GD24202074 | Lot Size | 42,596 Sq. Ft. |
| HOA Fees | $1,140/Monthly | Property Type | Condominium |
| Price | $ 680,000
Price Per SqFt: $ 550 |
DOM | 414 Days |
| Address | 321 San Vicente Boulevard #207 | Type | Residential |
| City | Los Angeles | Sq.Ft. | 1,236 Sq. Ft. |
| Postal Code | 90048 | Garage | 2 |
| County | Los Angeles | Year Built | 1976 |
| Bed / Bath | 2 / 2 | Parking | 2 |
| Built In | 1976 | Status | Active |
INTERIOR FEATURES
| Has Laundry | Yes |
| Laundry Information | Common Area, See Remarks |
| Has Fireplace | No |
| Fireplace Information | None |
| Has Appliances | Yes |
| Kitchen Appliances | Dishwasher, Free-Standing Range, Microwave, Refrigerator |
| Kitchen Information | Granite Counters |
| Kitchen Area | Dining Room |
| Has Heating | Yes |
| Heating Information | Central |
| Room Information | Kitchen, Living Room, Primary Bedroom, Utility Room |
| Has Cooling | Yes |
| Cooling Information | Central Air |
| Flooring Information | Carpet |
| InteriorFeatures Information | Balcony, Elevator, Granite Counters, Living Room Balcony, Open Floorplan, Storage, Unfurnished, Wet Bar |
| DoorFeatures | Double Door Entry |
| EntryLocation | second floor |
| Entry Level | 1 |
| Has Spa | Yes |
| SpaDescription | Association, Community |
| WindowFeatures | Double Pane Windows |
| SecuritySafety | Automatic Gate, Carbon Monoxide Detector(s), Fire and Smoke Detection System, Fire Sprinkler System, Security System, Smoke Detector(s) |
| Main Level Bedrooms | 2 |
| Main Level Bathrooms | 2 |
EXTERIOR FEATURES
| Has Pool | No |
| Pool | Association, Community |
| Has Patio | Yes |
| Patio | Patio |
WALKSCORE
MAP
MORTGAGE CALCULATOR
- Principal & Interest:
- Property Tax: $725
- Home Insurance:$119
- HOA Fees:$1140
- Mortgage Insurance:
PRICE HISTORY
| Date | Event | Price |
| 10/04/2024 | Listed | $680,000 |

Topfind Realty
REALTOR®
(844)-333-8033
Questions? Contact today.
Use a Topfind agent and receive a cash rebate of up to $6,800
Los Angeles Similar Properties
Listing provided courtesy of Teri Robles-Dunaway, Dunaway Real Estate Group. Based on information from California Regional Multiple Listing Service, Inc. as of #Date#. This information is for your personal, non-commercial use and may not be used for any purpose other than to identify prospective properties you may be interested in purchasing. Display of MLS data is usually deemed reliable but is NOT guaranteed accurate by the MLS. Buyers are responsible for verifying the accuracy of all information and should investigate the data themselves or retain appropriate professionals. Information from sources other than the Listing Agent may have been included in the MLS data. Unless otherwise specified in writing, Broker/Agent has not and will not verify any information obtained from other sources. The Broker/Agent providing the information contained herein may or may not have been the Listing and/or Selling Agent.
