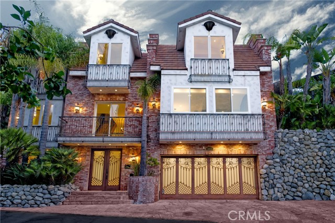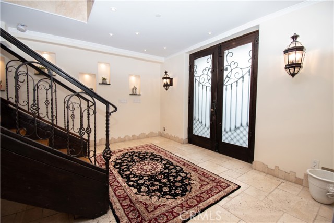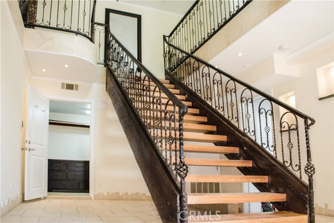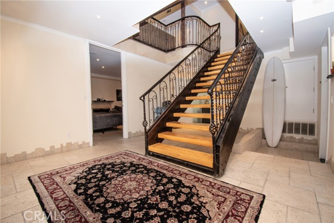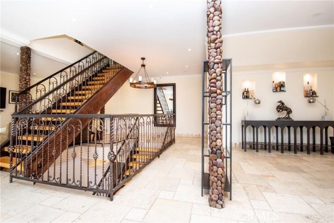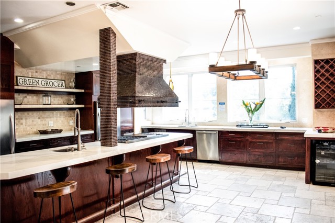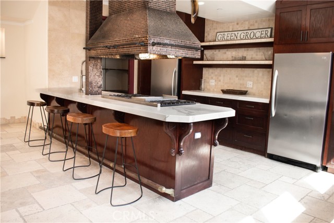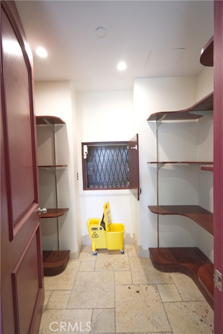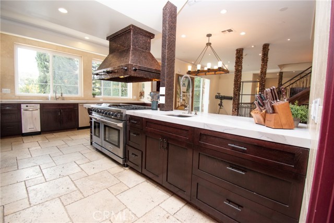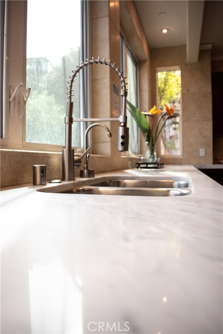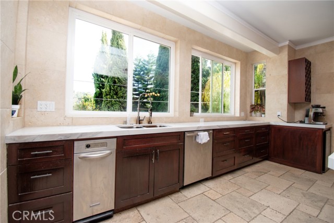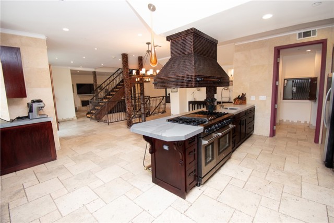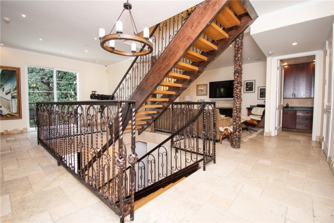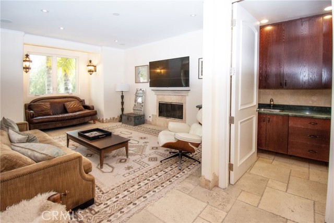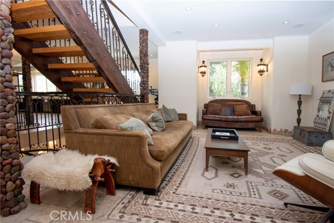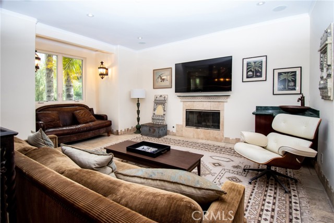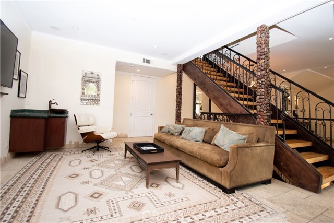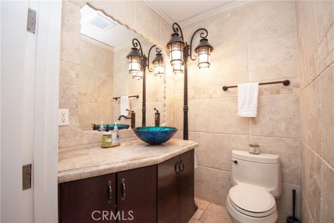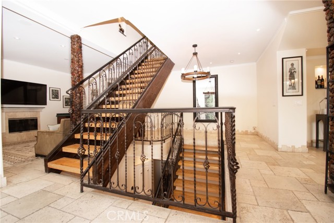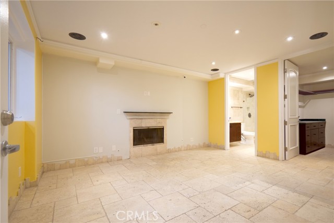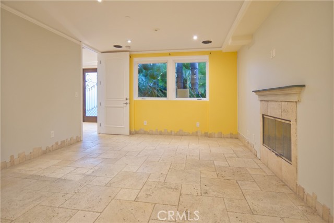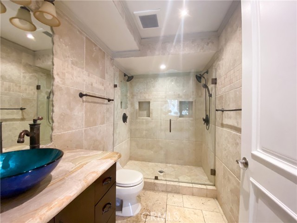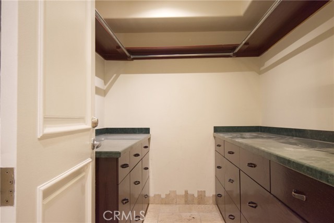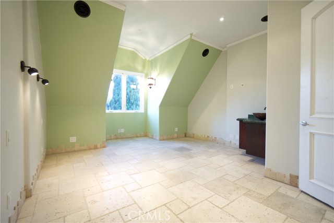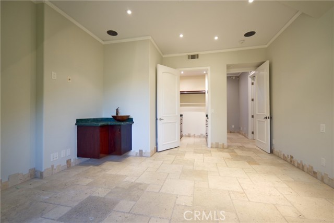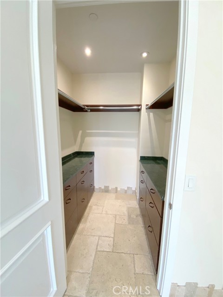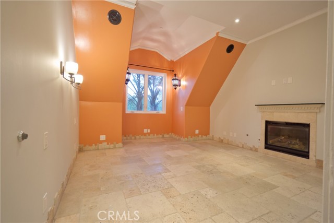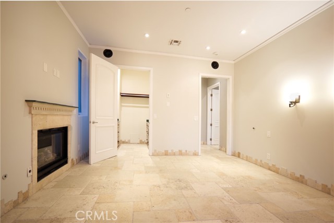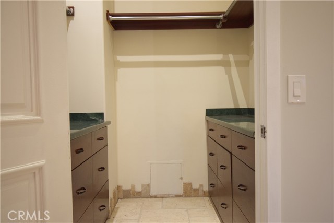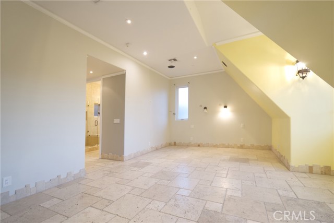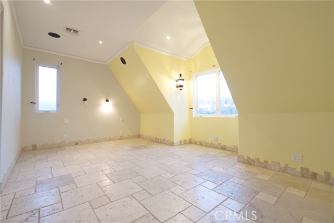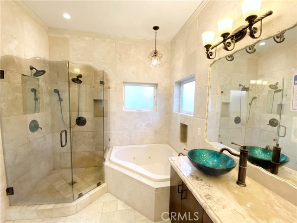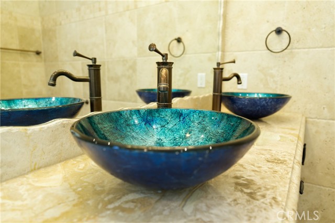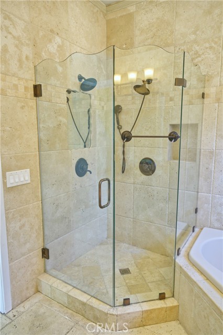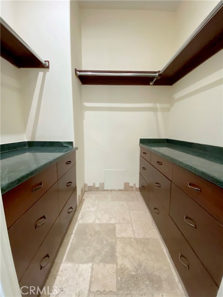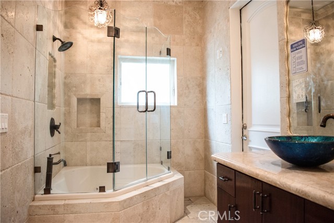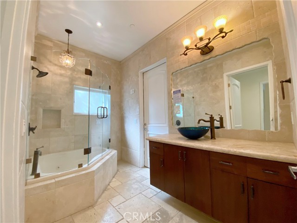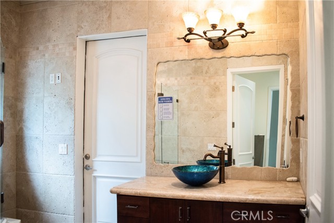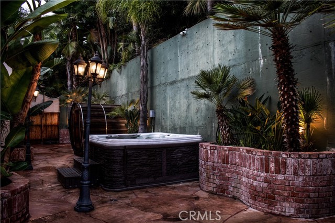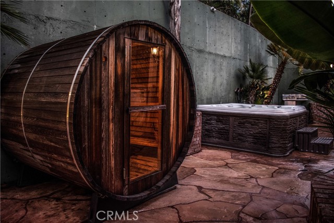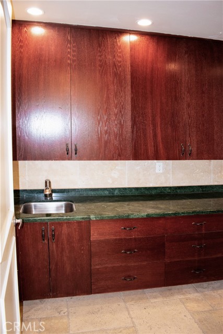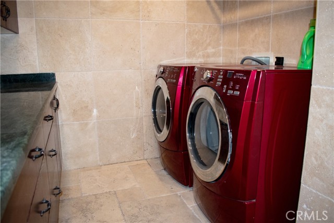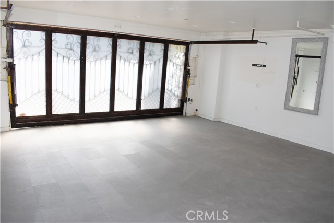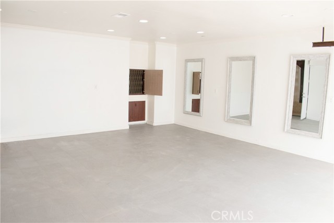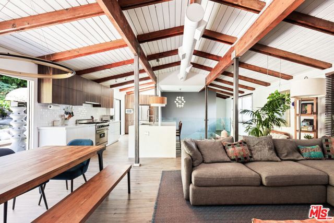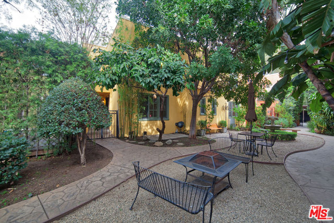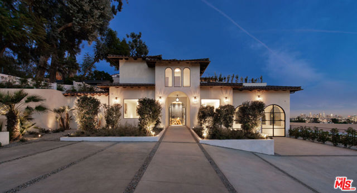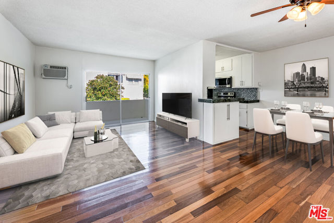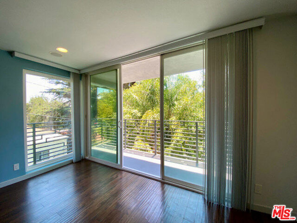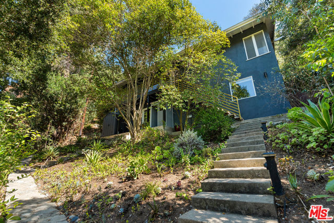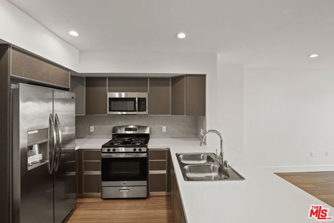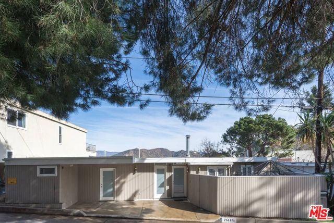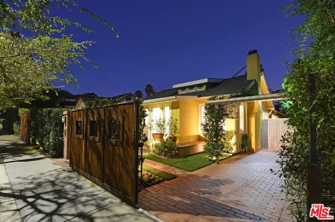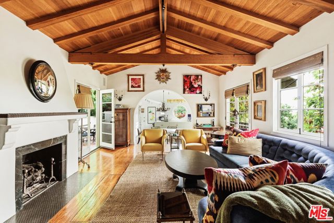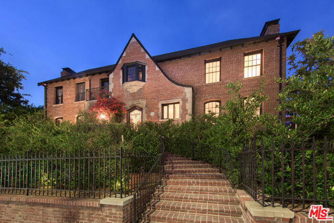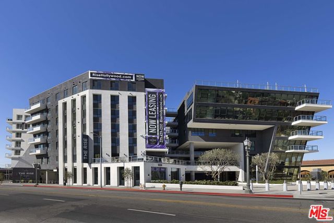3235 Hillock Drive
Los Angeles, CA 90068
$8,300
Price
Price
4
Bed
Bed
3.5
Bath
Bath
3,296 Sq. Ft.
$3 / Sq. Ft.
$3 / Sq. Ft.
Beautiful 4 bedroom 3.5 bath home for rent in the Hollywood Hills, minutes from the Universal Studios, 3235 Hillock Dr. offers tranquil canyon views, a formal entryway, high ceilings, grand staircase & custom finishes throughout, featuring an open floor plan, a gourmet kitchen with all the bells & whistles only a chef can dream up, 6 burner commercial range with double ovens, a custom hood, refrigerator & full size freezer, wine fridge, dishwasher, trash compactor, crazy storage space & seating for a crowd! Don't worry about getting all your groceries or other items up to the kitchen, the home is equipped with a dumbwaiter from the garage to the kitchen pantry. The beautiful travertine floors are complemented by elegant white granite countertops. There are two primary bedrooms that are both ensuite, all the bedrooms have walk in closets. Off the main living area is a full size laundry room with a sink and ample storage. The 6 person jacuzzi & sauna are perfect for enjoying the Southern California summer with guests. The home is equipped with smart thermostats, AC/Heat are dual zoned and also includes a security system with cameras. Enjoy the incredible views from the generous windows & balconies the home has to offer.
PROPERTY INFORMATION
| MLS # | BB24171082 | Lot Size | 5,208 Sq. Ft. |
| HOA Fees | $0/Monthly | Property Type | Single Family Residence |
| Price | $ 8,300
Price Per SqFt: $ 3 |
DOM | 25 Days |
| Address | 3235 Hillock Drive | Type | Residential Lease |
| City | Los Angeles | Sq.Ft. | 3,296 Sq. Ft. |
| Postal Code | 90068 | Garage | 2 |
| County | Los Angeles | Year Built | 2009 |
| Bed / Bath | 4 / 3.5 | Parking | 6 |
| Built In | 2009 | Status | Active |
INTERIOR FEATURES
| Has Laundry | Yes |
| Laundry Information | Dryer Included, Individual Room, Washer Included |
| Has Fireplace | Yes |
| Fireplace Information | Family Room, Living Room, Gas, See Remarks |
| Has Appliances | Yes |
| Kitchen Appliances | 6 Burner Stove, Built-In Range, Convection Oven, Dishwasher, Double Oven, Freezer, Disposal, Gas Oven, Gas Range, Gas Water Heater, High Efficiency Water Heater, Ice Maker, Range Hood, Refrigerator, Self Cleaning Oven, Tankless Water Heater, Trash Compactor, Vented Exhaust Fan |
| Kitchen Information | Butler's Pantry, Granite Counters, Kitchen Open to Family Room, Remodeled Kitchen, Self-closing cabinet doors, Self-closing drawers, Utility sink, Walk-In Pantry |
| Kitchen Area | Area, Dining Room |
| Has Heating | Yes |
| Heating Information | Central, Fireplace(s), Natural Gas |
| Room Information | Entry, Formal Entry, Guest/Maid's Quarters, Kitchen, Laundry, Living Room, Main Floor Primary Bedroom, Primary Bathroom, Primary Bedroom, Primary Suite, Sauna, Two Primaries, Utility Room, Walk-In Closet, Walk-In Pantry |
| Has Cooling | Yes |
| Cooling Information | Central Air, Dual, Zoned |
| Flooring Information | Stone, Tile |
| InteriorFeatures Information | Balcony, Bar, Built-in Features, Cathedral Ceiling(s), Copper Plumbing Full, Crown Molding, Dumbwaiter, Granite Counters, High Ceilings, In-Law Floorplan, Living Room Balcony, Open Floorplan, Pantry, Recessed Lighting, Storage, Two Story Ceilings, Wired for Data, Wired for Sound |
| DoorFeatures | Double Door Entry, Sliding Doors |
| EntryLocation | 1 |
| Entry Level | 1 |
| Has Spa | Yes |
| SpaDescription | Private, Heated |
| WindowFeatures | Double Pane Windows, ENERGY STAR Qualified Windows |
| SecuritySafety | Carbon Monoxide Detector(s), Closed Circuit Camera(s), Fire and Smoke Detection System, Fire Rated Drywall, Fire Sprinkler System, Security System, Smoke Detector(s), Wired for Alarm System |
| Bathroom Information | Bathtub, Shower, Double Sinks in Primary Bath, Exhaust fan(s), Granite Counters, Jetted Tub, Main Floor Full Bath, Privacy toilet door, Upgraded, Vanity area, Walk-in shower |
| Main Level Bedrooms | 3 |
| Main Level Bathrooms | 2 |
EXTERIOR FEATURES
| ExteriorFeatures | Lighting, Rain Gutters |
| Has Pool | No |
| Pool | None |
| Has Patio | Yes |
| Patio | Brick, Lanai, Patio, Stone, Terrace |
| Has Fence | Yes |
| Fencing | Wood, Wrought Iron |
| Has Sprinklers | Yes |
WALKSCORE
MAP
PRICE HISTORY
| Date | Event | Price |
| 08/18/2024 | Listed | $8,300 |

Topfind Realty
REALTOR®
(844)-333-8033
Questions? Contact today.
Go Tour This Home
Los Angeles Similar Properties
Listing provided courtesy of Brian Stroh, Premier Realty Associates. Based on information from California Regional Multiple Listing Service, Inc. as of #Date#. This information is for your personal, non-commercial use and may not be used for any purpose other than to identify prospective properties you may be interested in purchasing. Display of MLS data is usually deemed reliable but is NOT guaranteed accurate by the MLS. Buyers are responsible for verifying the accuracy of all information and should investigate the data themselves or retain appropriate professionals. Information from sources other than the Listing Agent may have been included in the MLS data. Unless otherwise specified in writing, Broker/Agent has not and will not verify any information obtained from other sources. The Broker/Agent providing the information contained herein may or may not have been the Listing and/or Selling Agent.
