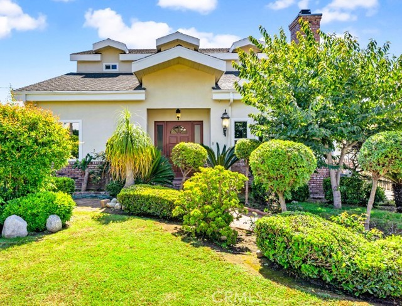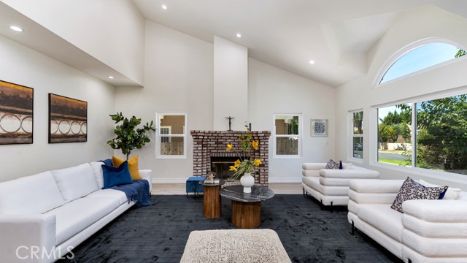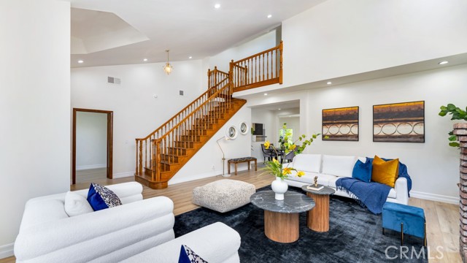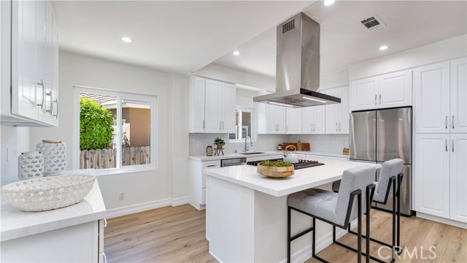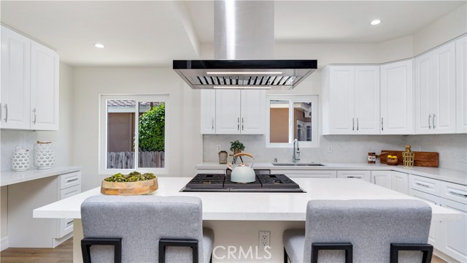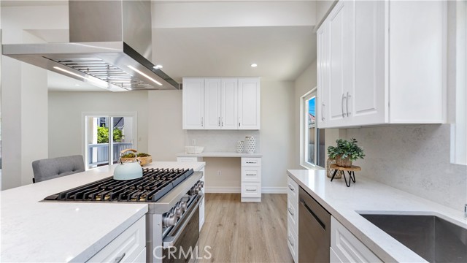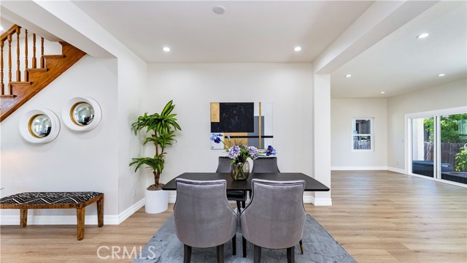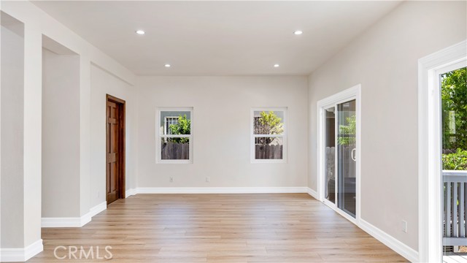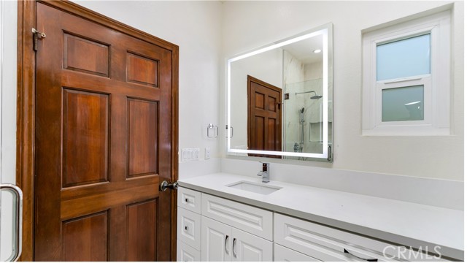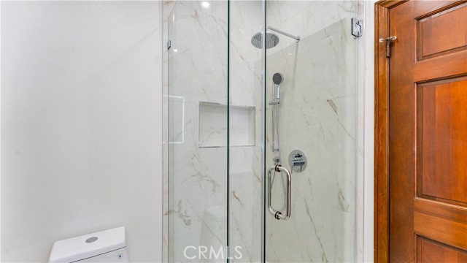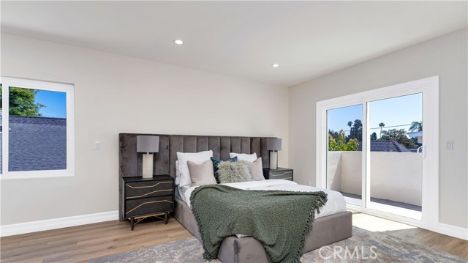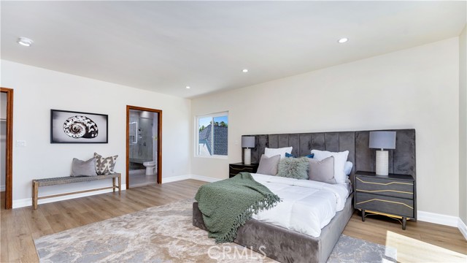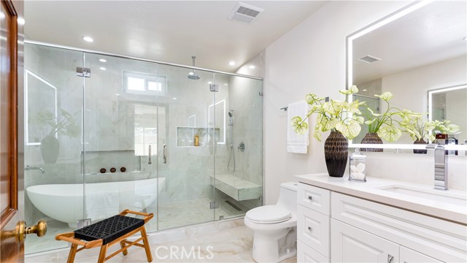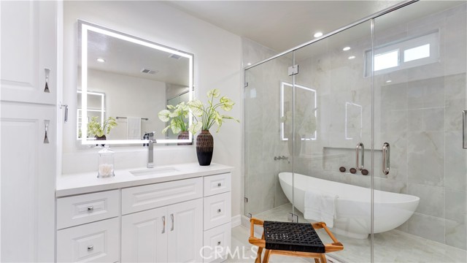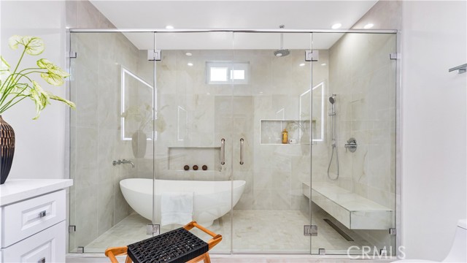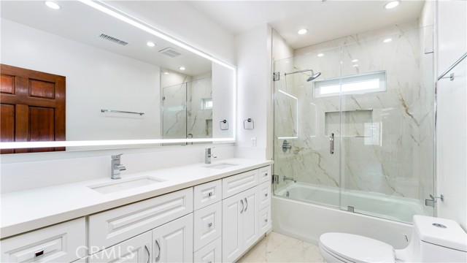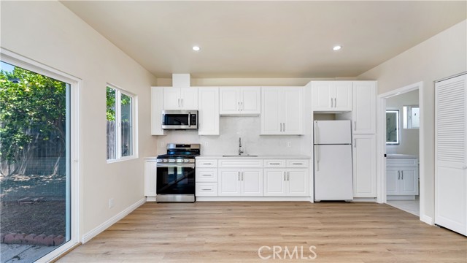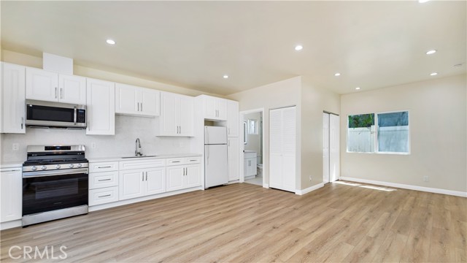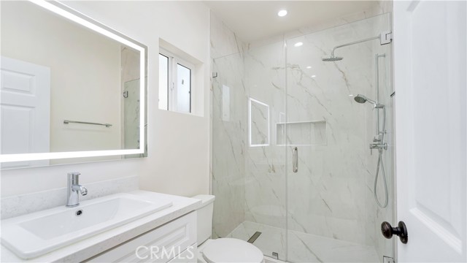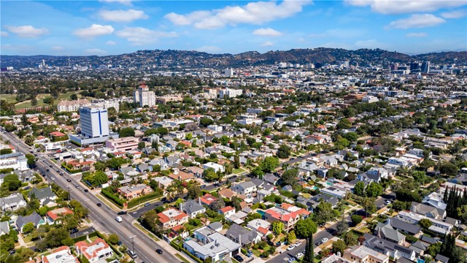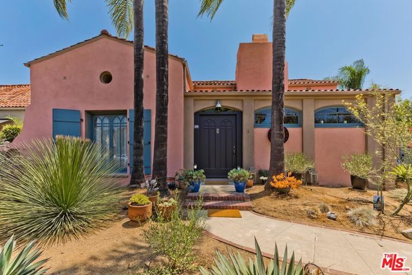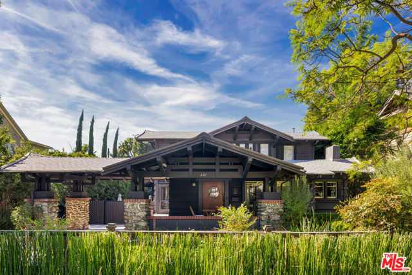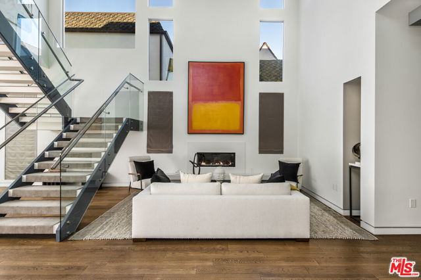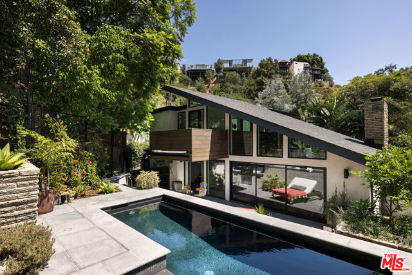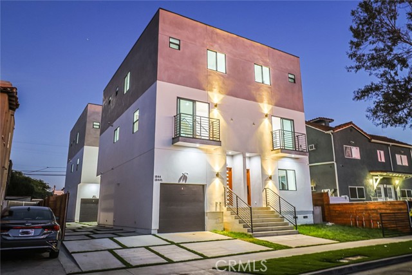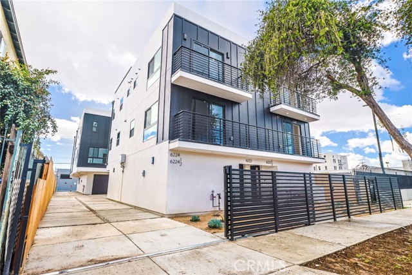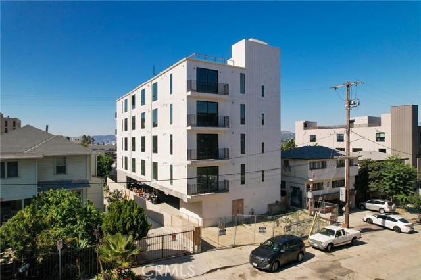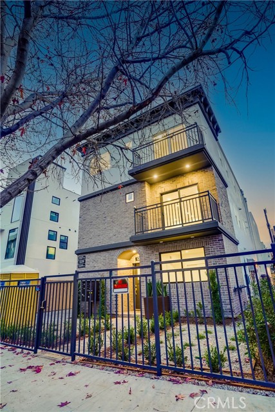326 Beachwood Drive
Los Angeles, CA 90004
Welcome to this beautifully renovated home in the heart of Larchmont Village, designed for those who love to entertain and enjoy modern living. The main house of a spacious 2,998 SQFT layout features 4 bedrooms, 3 bathrooms, a cozy den, a formal living room with a fireplace, a dining room, and a family room. The expansive remodeled kitchen boasts brand-new, high end appliances, perfect for any culinary enthusiast. For added versatility, the property includes a newly renovated 400 SQFT ADU with its own address (324 N Beachwood Dr), ideal for extended family stay, home office/studio, or generating extra income. The ADU is equipped with a kitchen, full bath, laundry, and its own AC unit. Above the ADU, you'll find a 400 SQFT recreational/game room- additional space for relaxation or entertainment. This home also features all new windows, slider doors, recessed lights, tiles, and luxury vinyl plank flooring throughout. Recent upgrades include a tankless water heater for both the main house and the ADU, as well as an automated electric driveway gate for enhanced security. Located just a few steps away from the finest dining, shopping, and entertainment that the area has to offer and a rare opportunity to experience sophisticated living with modern amenities.
PROPERTY INFORMATION
| MLS # | OC24198844 | Lot Size | 6,751 Sq. Ft. |
| HOA Fees | $0/Monthly | Property Type | Single Family Residence |
| Price | $ 3,500,000
Price Per SqFt: $ 922 |
DOM | 440 Days |
| Address | 326 Beachwood Drive | Type | Residential |
| City | Los Angeles | Sq.Ft. | 3,798 Sq. Ft. |
| Postal Code | 90004 | Garage | 1 |
| County | Los Angeles | Year Built | 1990 |
| Bed / Bath | 4 / 3 | Parking | 4 |
| Built In | 1990 | Status | Active |
INTERIOR FEATURES
| Has Laundry | Yes |
| Laundry Information | Dryer Included, Gas Dryer Hookup, Individual Room, Inside, Washer Included |
| Has Fireplace | Yes |
| Fireplace Information | Living Room, Gas, Wood Burning |
| Has Appliances | Yes |
| Kitchen Appliances | 6 Burner Stove, Convection Oven, Dishwasher, Free-Standing Range, Disposal, Gas Cooktop, Ice Maker, Range Hood, Refrigerator, Tankless Water Heater |
| Kitchen Information | Built-in Trash/Recycling, Kitchen Island, Kitchen Open to Family Room, Pots & Pan Drawers, Quartz Counters, Remodeled Kitchen, Self-closing cabinet doors, Self-closing drawers |
| Kitchen Area | Breakfast Counter / Bar |
| Has Heating | Yes |
| Heating Information | Central, Zoned |
| Room Information | Den, Entry, Game Room, Great Room, Kitchen, Laundry, Living Room, Main Floor Bedroom, Primary Suite, Walk-In Closet |
| Has Cooling | Yes |
| Cooling Information | Central Air, Electric, Zoned |
| InteriorFeatures Information | High Ceilings, Living Room Deck Attached, Open Floorplan, Quartz Counters, Recessed Lighting, Storage |
| EntryLocation | front |
| Entry Level | 1 |
| WindowFeatures | Double Pane Windows, ENERGY STAR Qualified Windows, Insulated Windows, Screens |
| SecuritySafety | Automatic Gate |
| Bathroom Information | Bathtub, Shower, Double sinks in bath(s), Double Sinks in Primary Bath, Dual shower heads (or Multiple), Exhaust fan(s), Hollywood Bathroom (Jack&Jill), Linen Closet/Storage, Main Floor Full Bath, Quartz Counters, Remodeled, Separate tub and shower, Soaking Tub, Walk-in shower |
| Main Level Bedrooms | 1 |
| Main Level Bathrooms | 1 |
EXTERIOR FEATURES
| Has Pool | No |
| Pool | None |
| Has Patio | Yes |
| Patio | Brick, Deck, Front Porch |
| Has Sprinklers | Yes |
WALKSCORE
MAP
MORTGAGE CALCULATOR
- Principal & Interest:
- Property Tax: $3,733
- Home Insurance:$119
- HOA Fees:$0
- Mortgage Insurance:
PRICE HISTORY
| Date | Event | Price |
| 09/24/2024 | Listed | $3,790,000 |

Topfind Realty
REALTOR®
(844)-333-8033
Questions? Contact today.
Use a Topfind agent and receive a cash rebate of up to $35,000
Listing provided courtesy of Cathy Leem, Berkshire Hathaway HomeService. Based on information from California Regional Multiple Listing Service, Inc. as of #Date#. This information is for your personal, non-commercial use and may not be used for any purpose other than to identify prospective properties you may be interested in purchasing. Display of MLS data is usually deemed reliable but is NOT guaranteed accurate by the MLS. Buyers are responsible for verifying the accuracy of all information and should investigate the data themselves or retain appropriate professionals. Information from sources other than the Listing Agent may have been included in the MLS data. Unless otherwise specified in writing, Broker/Agent has not and will not verify any information obtained from other sources. The Broker/Agent providing the information contained herein may or may not have been the Listing and/or Selling Agent.
