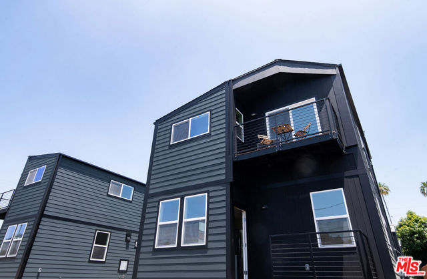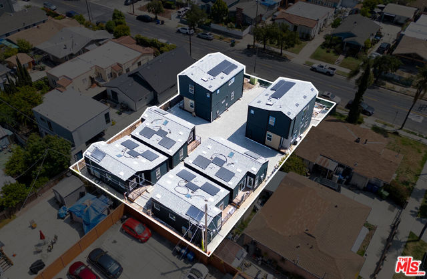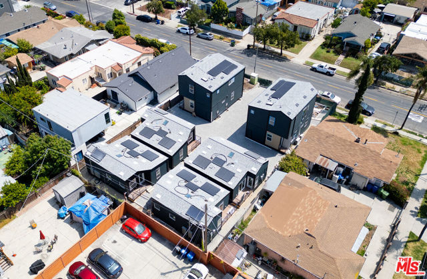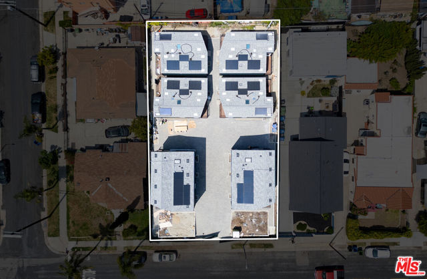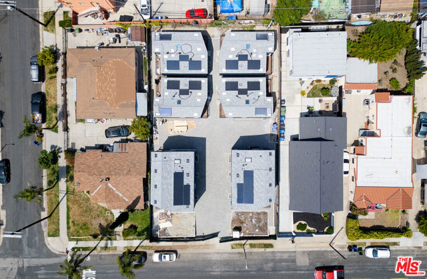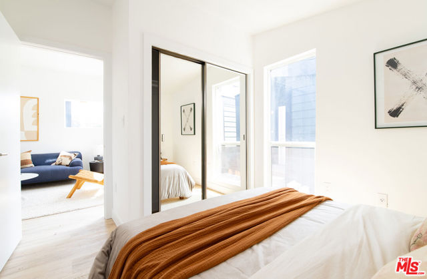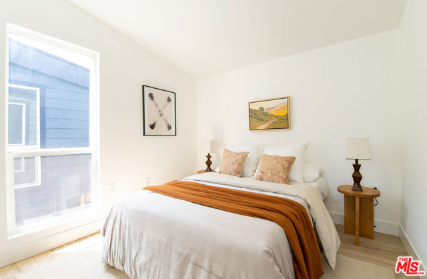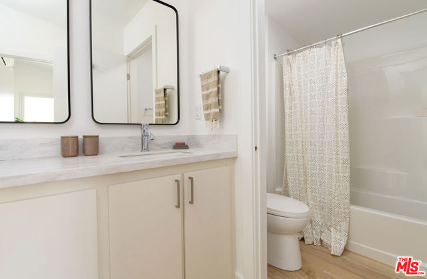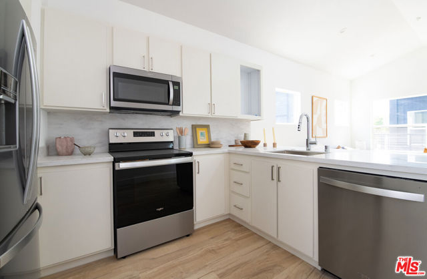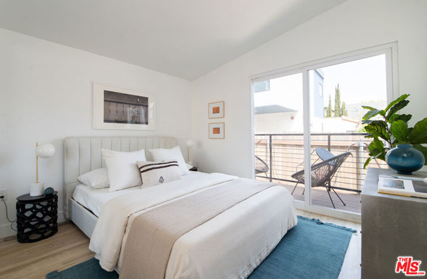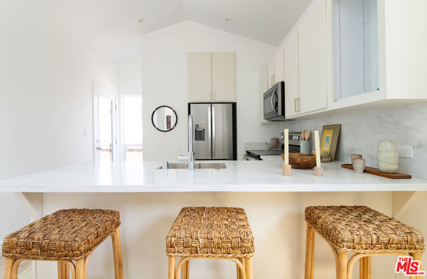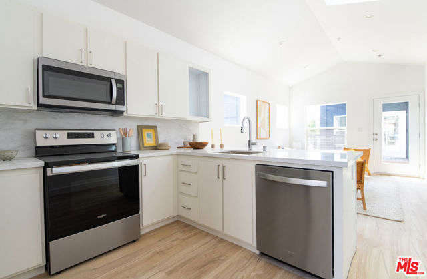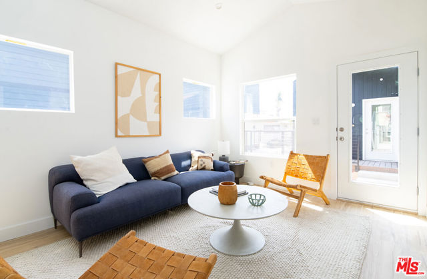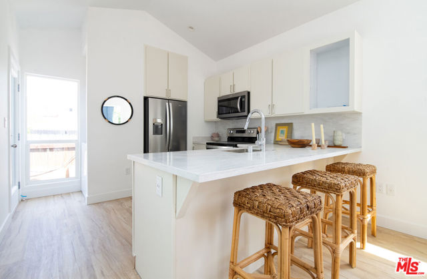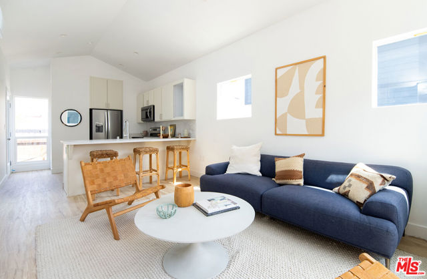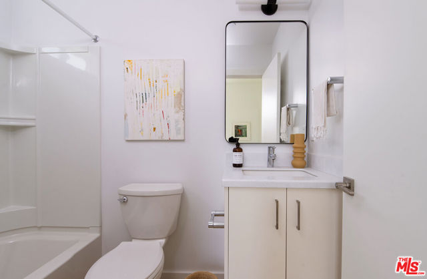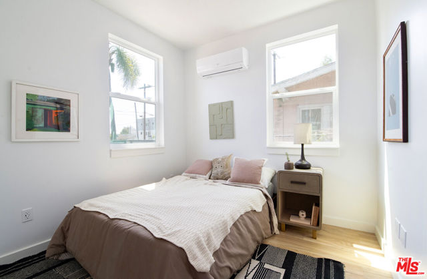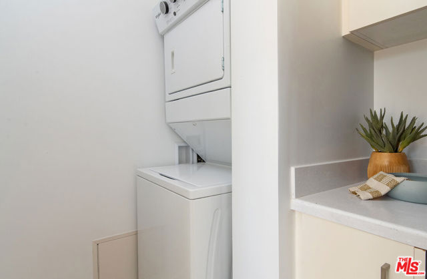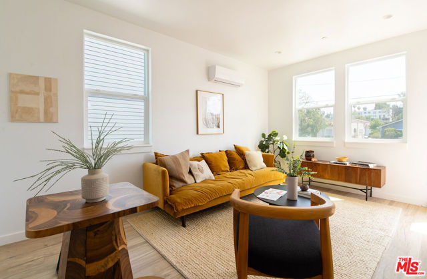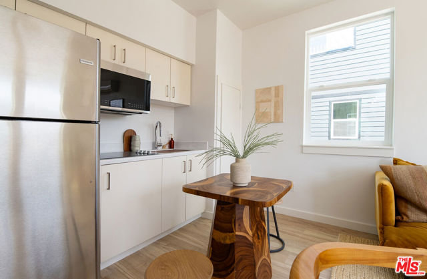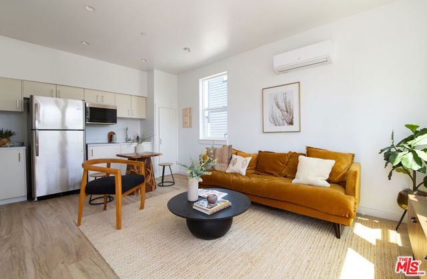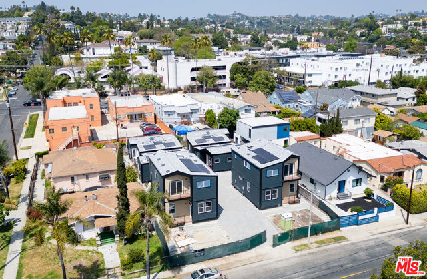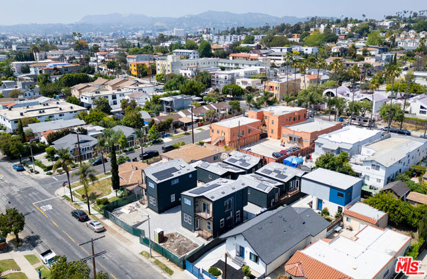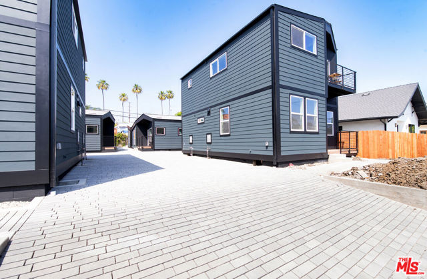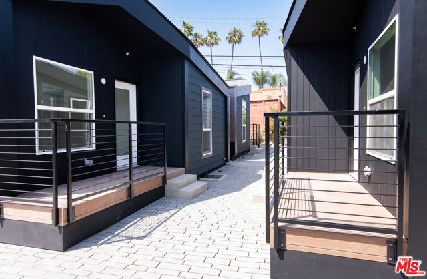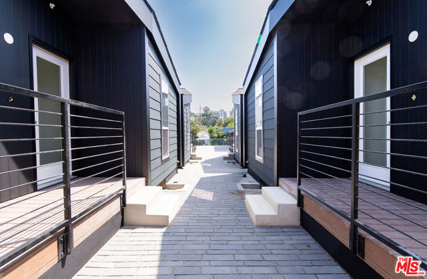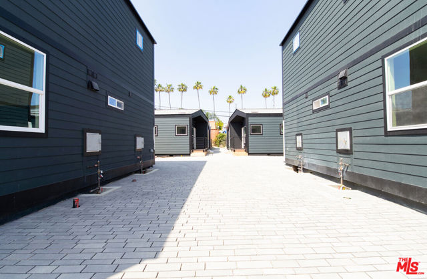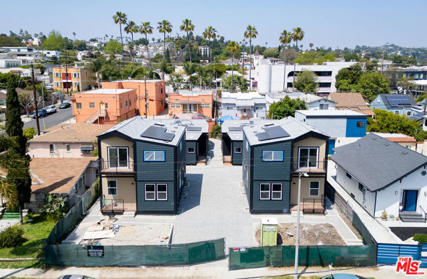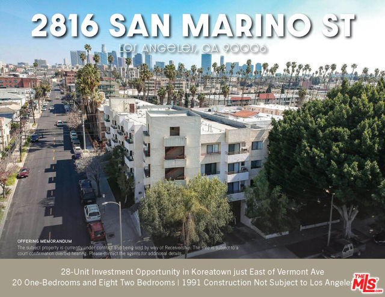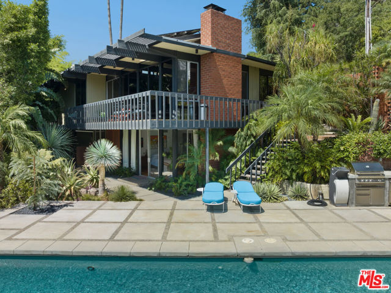3321 London Street
Los Angeles, CA 90026
Stunning New Construction 8-Unit Multifamily Building in Silver Lake. This brand-new, meticulously designed 8-unit multifamily building offers unparalleled luxury and modern convenience in one of LA's most sought-after neighborhoods. The property includes 2 One Bedroom, 4 Two Bedroom and 2 Three Bedroom units. Each unit is individually metered for electric, individual water sub-meters and each unit has solar panels, making this a highly efficient and low expense asset. The low density nature of this project is extremely desirable for tenants and will command premium rents. All units have fire sprinklers throughout, helping to lower insurance premiums. The 4 two bedroom units are detached modern bungalows. The 2 three bedroom units have one bedroom downstairs and two upstairs, making it perfect for those needing a homes office. All units have private outdoor spaces. Prime Location: Nestled in the vibrant and trendy Silver Lake area, this property is within short distance to popular dining, shopping, and entertainment spots. Contemporary Design: Each unit features high ceilings, high-end finishes, open floor plans, and large windows that flood the space with natural light. The aesthetic is modern yet inviting, with attention to every detail. Sustainability: The entire building is solar-paneled, significantly reducing energy costs and environmental impact. Turnkey Investment: This property is designed for effortless operation. This property represents the pinnacle of multifamily living, combining sophistication, sustainability, and an unbeatable location.
PROPERTY INFORMATION
| MLS # | 24396331 | Lot Size | 10,336 Sq. Ft. |
| HOA Fees | $0/Monthly | Property Type | N/A |
| Price | $ 6,999,000
Price Per SqFt: $ inf |
DOM | 425 Days |
| Address | 3321 London Street | Type | Residential Income |
| City | Los Angeles | Sq.Ft. | Sq. Ft. |
| Postal Code | 90026 | Garage | N/A |
| County | Los Angeles | Year Built | 2024 |
| Bed / Bath | 16 / 0 | Parking | 10 |
| Built In | 2024 | Status | Active |
INTERIOR FEATURES
| Has Laundry | Yes |
| Laundry Information | Inside, Stackable |
| Has Fireplace | No |
| Fireplace Information | None |
| Has Appliances | Yes |
| Kitchen Appliances | Dishwasher, Disposal, Microwave, Refrigerator, Electric Cooktop |
| Kitchen Information | Kitchen Open to Family Room |
| Has Heating | Yes |
| Heating Information | Electric, Combination |
| Room Information | Office |
| Has Cooling | Yes |
| Cooling Information | Dual, Electric |
| InteriorFeatures Information | Cathedral Ceiling(s), Living Room Deck Attached, Living Room Balcony, Recessed Lighting, Tandem |
| DoorFeatures | Sliding Doors |
| EntryLocation | Ground Level w/steps |
| Entry Level | 1 |
| Has Spa | No |
| SpaDescription | None |
| WindowFeatures | Double Pane Windows, Screens, Skylight(s) |
| SecuritySafety | Fire Sprinkler System, Firewall(s), Smoke Detector(s) |
| Bathroom Information | Low Flow Shower, Low Flow Toilet(s), Shower in Tub |
EXTERIOR FEATURES
| ExteriorFeatures | Rain Gutters |
| FoundationDetails | Raised |
| Has Pool | No |
| Pool | None |
| Has Patio | Yes |
| Patio | Patio Open |
| Has Sprinklers | Yes |
WALKSCORE
MAP
MORTGAGE CALCULATOR
- Principal & Interest:
- Property Tax: $7,466
- Home Insurance:$119
- HOA Fees:$0
- Mortgage Insurance:
PRICE HISTORY
| Date | Event | Price |
| 05/28/2024 | Listed | $6,999,000 |

Topfind Realty
REALTOR®
(844)-333-8033
Questions? Contact today.
Use a Topfind agent and receive a cash rebate of up to $69,990
Listing provided courtesy of Luis Carmona, Forward Real Estate. Based on information from California Regional Multiple Listing Service, Inc. as of #Date#. This information is for your personal, non-commercial use and may not be used for any purpose other than to identify prospective properties you may be interested in purchasing. Display of MLS data is usually deemed reliable but is NOT guaranteed accurate by the MLS. Buyers are responsible for verifying the accuracy of all information and should investigate the data themselves or retain appropriate professionals. Information from sources other than the Listing Agent may have been included in the MLS data. Unless otherwise specified in writing, Broker/Agent has not and will not verify any information obtained from other sources. The Broker/Agent providing the information contained herein may or may not have been the Listing and/or Selling Agent.
