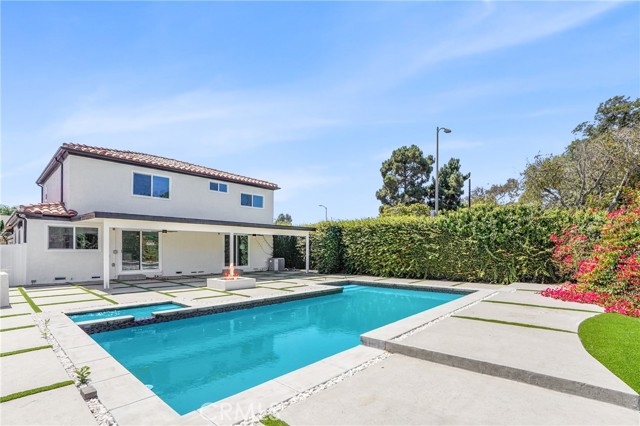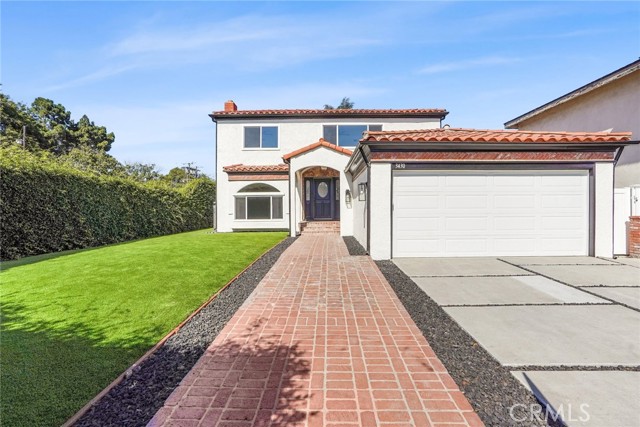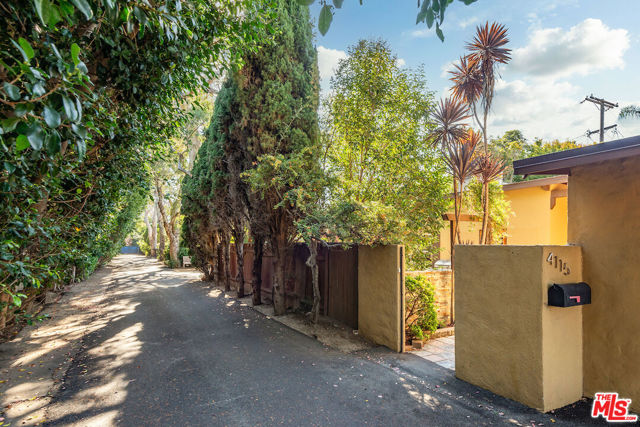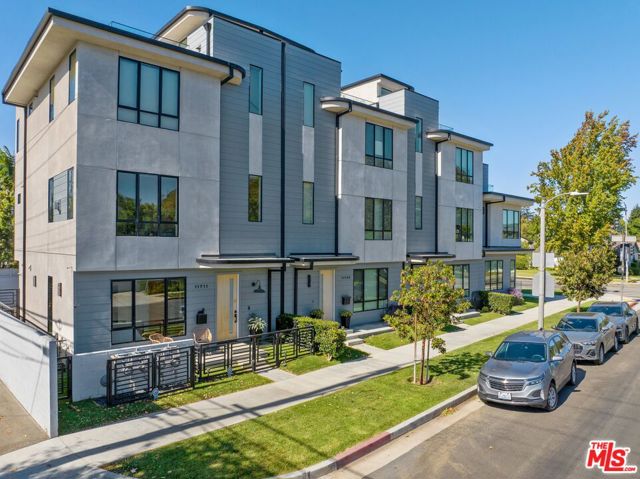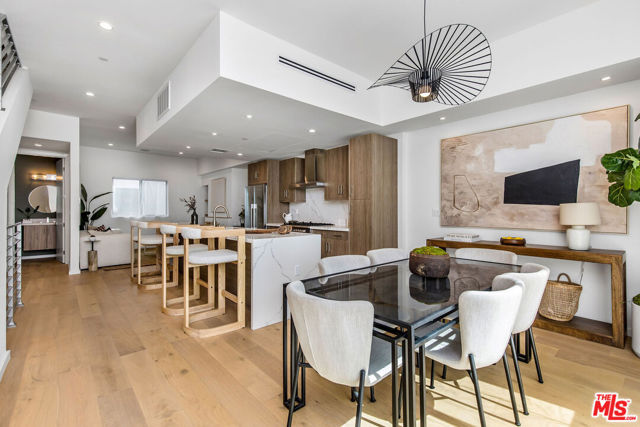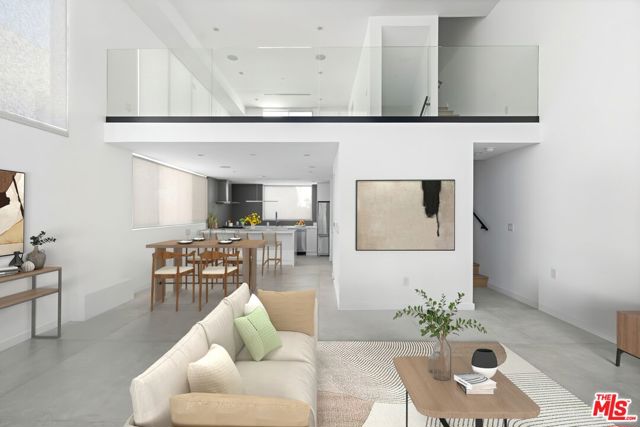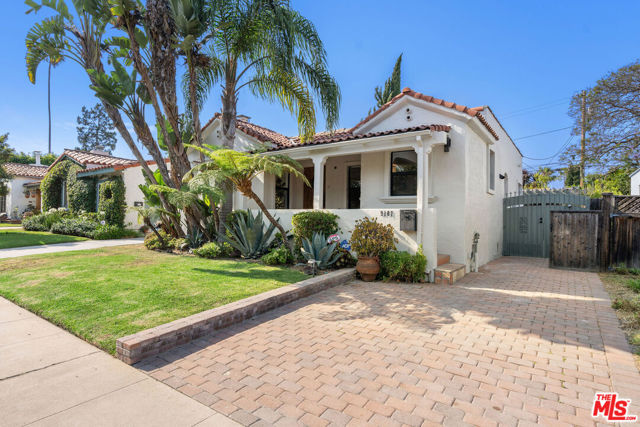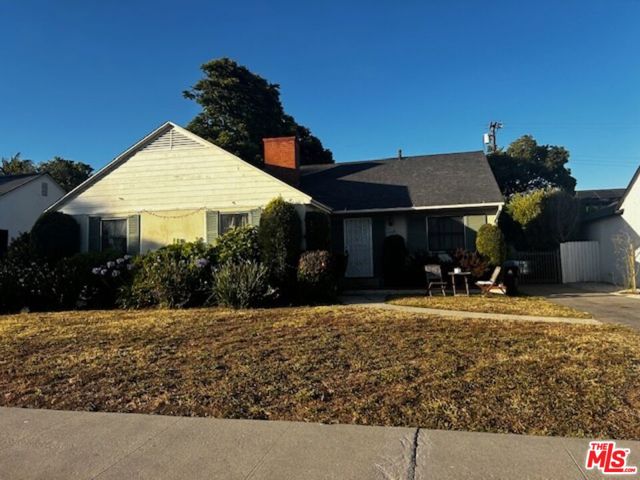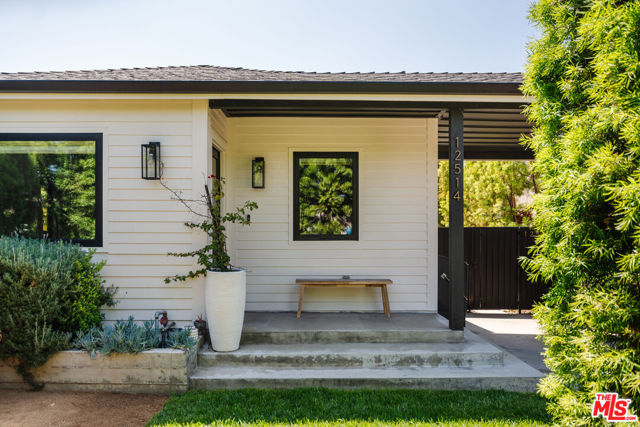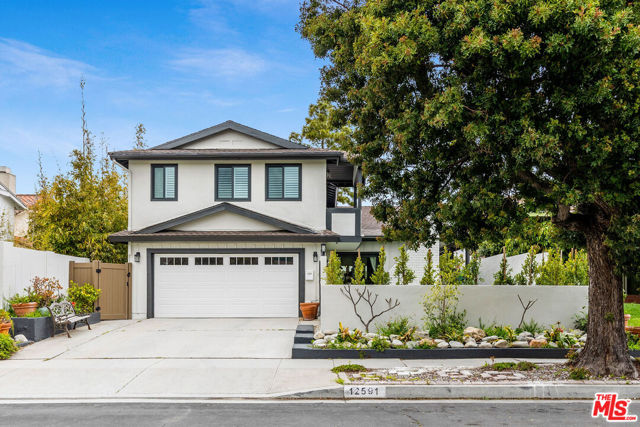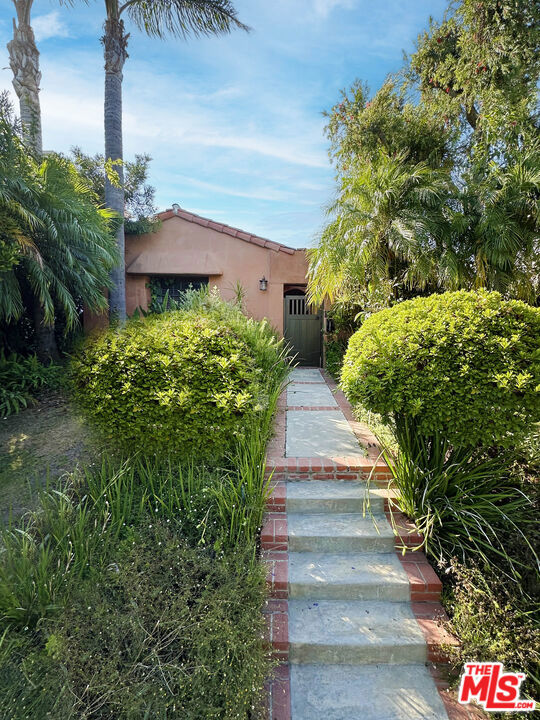3430 Saint Susan Place
Los Angeles, CA 90066
Sold
3430 Saint Susan Place
Los Angeles, CA 90066
Sold
$2,050,000 OR TRADE—BEST DEAL IN TOWN! This completely remodeled home in the highly sought-after city of Mar Vista is ready for you to move in. One Bedroom and One Bathroom are located downstairs. Major renovations completed in 2024 include a new open kitchen with all new appliances, featuring an 8-foot island, 8-burner double oven range, and microwave drawer. Enjoy newly designed, gorgeous bathrooms taken down to the studs, along with new double-pane windows throughout, new plumbing, new electrical systems, a new roof, a new driveway, and new front and back yard turf. The new backyard comes equipped with can lights and ceiling fans. Step outside to discover the newly sealed pool, fire pit, expansive backyard, and patio—perfect for entertaining and family gatherings. The home is assigned to Mar Vista Elementary School and is conveniently located near Santa Monica College, Santa Monica Airport, UCLA, Marina del Rey, Westfield Century City, parks, schools, Trader Joe’s, markets, restaurants, and freeways. Seize this exceptional opportunity! Schedule your viewing today—act fast, as this gem won't last long!
PROPERTY INFORMATION
| MLS # | WS24177416 | Lot Size | 7,732 Sq. Ft. |
| HOA Fees | $0/Monthly | Property Type | Single Family Residence |
| Price | $ 2,050,000
Price Per SqFt: $ 867 |
DOM | 400 Days |
| Address | 3430 Saint Susan Place | Type | Residential |
| City | Los Angeles | Sq.Ft. | 2,365 Sq. Ft. |
| Postal Code | 90066 | Garage | 2 |
| County | Los Angeles | Year Built | 1969 |
| Bed / Bath | 5 / 3 | Parking | 2 |
| Built In | 1969 | Status | Closed |
| Sold Date | 2024-10-29 |
INTERIOR FEATURES
| Has Laundry | Yes |
| Laundry Information | Dryer Included, In Garage, Inside, Washer Included |
| Has Fireplace | Yes |
| Fireplace Information | Living Room, Outside, Gas, Wood Burning, Fire Pit |
| Has Appliances | Yes |
| Kitchen Appliances | Dishwasher, Double Oven, Gas Oven, Gas Range, Gas Water Heater, Microwave, Refrigerator, Vented Exhaust Fan, Water Heater, Water Line to Refrigerator |
| Kitchen Information | Built-in Trash/Recycling, Granite Counters, Kitchen Island, Kitchen Open to Family Room, Pots & Pan Drawers, Quartz Counters, Remodeled Kitchen, Self-closing cabinet doors, Self-closing drawers |
| Kitchen Area | Area, Breakfast Counter / Bar, In Family Room, Dining Room, In Kitchen, Separated |
| Has Heating | Yes |
| Heating Information | Central |
| Room Information | Bonus Room, Den, Dressing Area, Entry, Family Room, Foyer, Kitchen, Living Room, Main Floor Bedroom, Primary Bathroom, Primary Bedroom, Primary Suite, Office, Walk-In Closet |
| Has Cooling | Yes |
| Cooling Information | Central Air |
| Flooring Information | Tile, Wood |
| InteriorFeatures Information | Built-in Features, Ceiling Fan(s), Crown Molding, Granite Counters, In-Law Floorplan, Open Floorplan, Pull Down Stairs to Attic, Quartz Counters, Recessed Lighting, Track Lighting |
| DoorFeatures | Mirror Closet Door(s), Sliding Doors |
| EntryLocation | First Floor |
| Entry Level | 1 |
| Has Spa | Yes |
| SpaDescription | Private, Heated, In Ground |
| WindowFeatures | Double Pane Windows |
| SecuritySafety | Carbon Monoxide Detector(s), Security System, Smoke Detector(s) |
| Bathroom Information | Bathtub, Shower, Shower in Tub, Closet in bathroom, Corian Counters, Double Sinks in Primary Bath, Exhaust fan(s), Linen Closet/Storage, Main Floor Full Bath, Quartz Counters, Remodeled, Walk-in shower |
| Main Level Bedrooms | 1 |
| Main Level Bathrooms | 1 |
EXTERIOR FEATURES
| ExteriorFeatures | Lighting |
| FoundationDetails | Raised |
| Roof | Spanish Tile |
| Has Pool | Yes |
| Pool | Private, Heated, In Ground, See Remarks |
| Has Patio | Yes |
| Patio | Brick, Covered, Lanai, Patio, Patio Open, Front Porch |
| Has Fence | Yes |
| Fencing | Masonry, Vinyl, Wrought Iron |
| Has Sprinklers | Yes |
WALKSCORE
MAP
MORTGAGE CALCULATOR
- Principal & Interest:
- Property Tax: $2,187
- Home Insurance:$119
- HOA Fees:$0
- Mortgage Insurance:
PRICE HISTORY
| Date | Event | Price |
| 10/29/2024 | Sold | $2,050,000 |
| 09/24/2024 | Price Change (Relisted) | $2,050,000 (-4.65%) |
| 09/08/2024 | Relisted | $2,150,000 |
| 09/04/2024 | Price Change | $2,150,000 (-3.37%) |
| 08/27/2024 | Listed | $2,225,000 |

Topfind Realty
REALTOR®
(844)-333-8033
Questions? Contact today.
Interested in buying or selling a home similar to 3430 Saint Susan Place?
Los Angeles Similar Properties
Listing provided courtesy of MICHELLE LEONARDI, Your Home Sold Guaranteed Rlty. Based on information from California Regional Multiple Listing Service, Inc. as of #Date#. This information is for your personal, non-commercial use and may not be used for any purpose other than to identify prospective properties you may be interested in purchasing. Display of MLS data is usually deemed reliable but is NOT guaranteed accurate by the MLS. Buyers are responsible for verifying the accuracy of all information and should investigate the data themselves or retain appropriate professionals. Information from sources other than the Listing Agent may have been included in the MLS data. Unless otherwise specified in writing, Broker/Agent has not and will not verify any information obtained from other sources. The Broker/Agent providing the information contained herein may or may not have been the Listing and/or Selling Agent.
