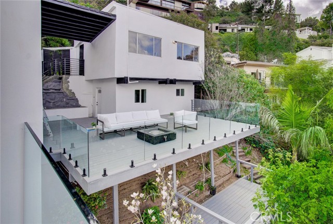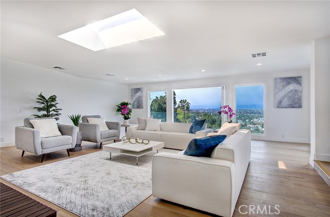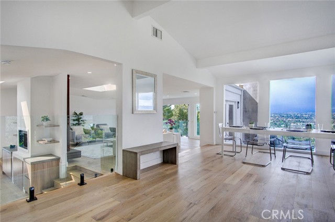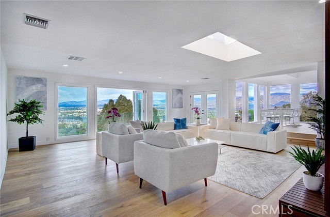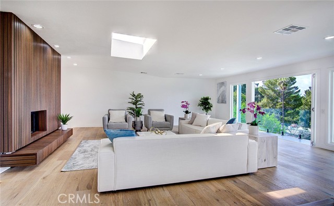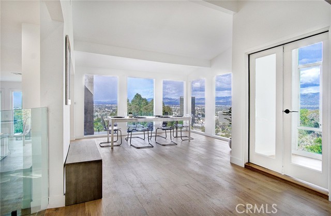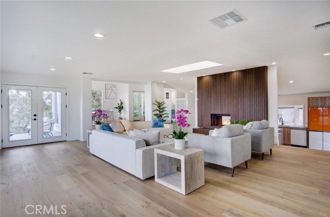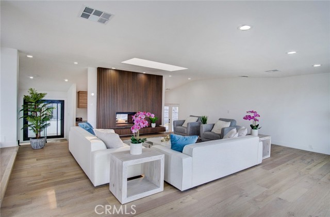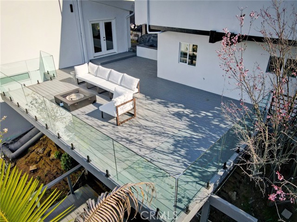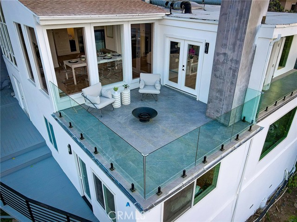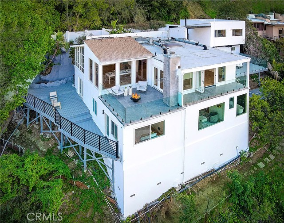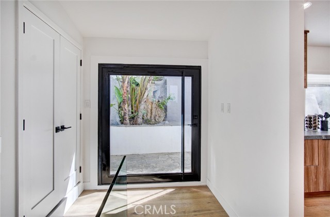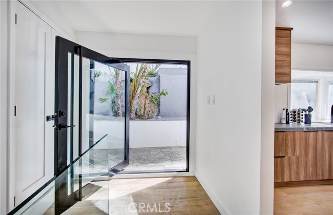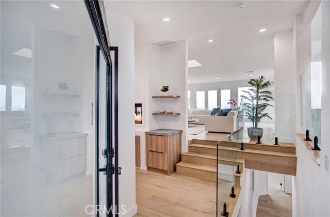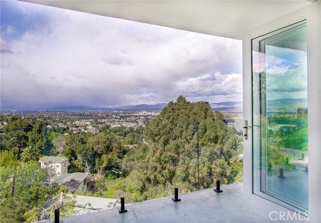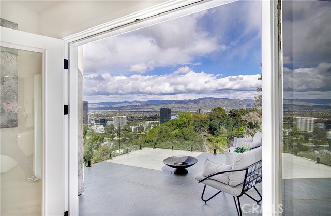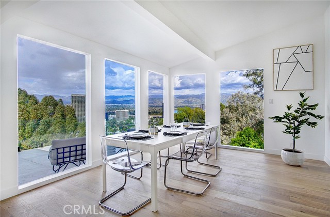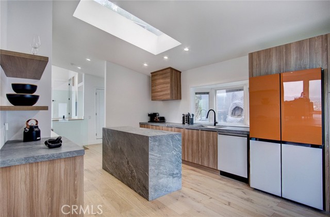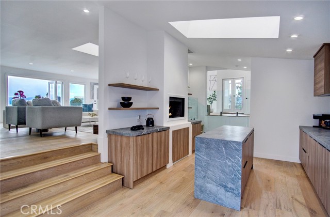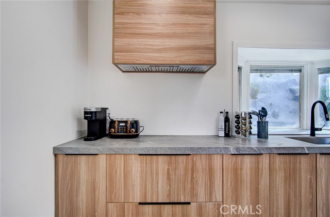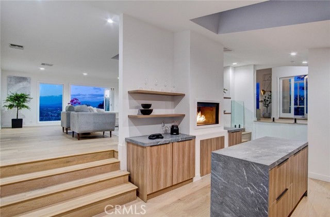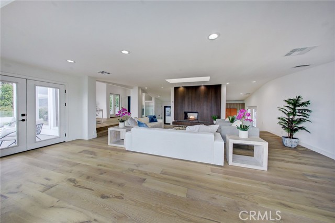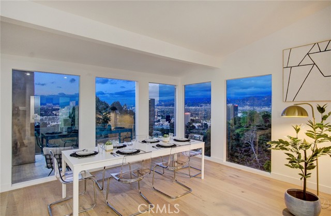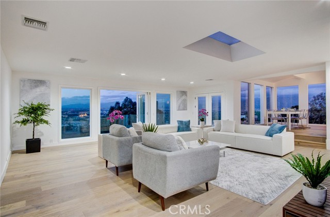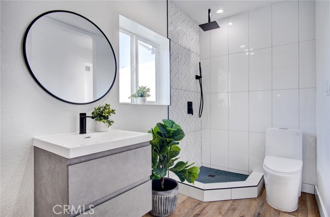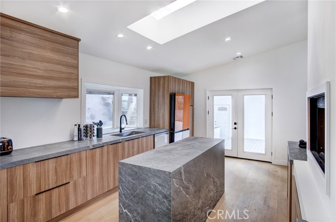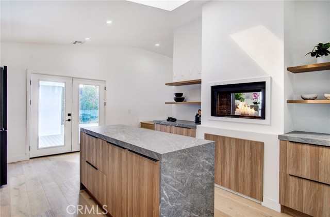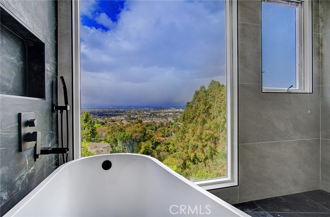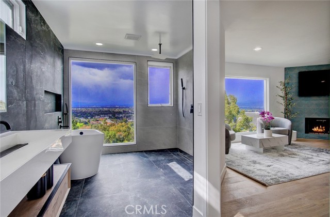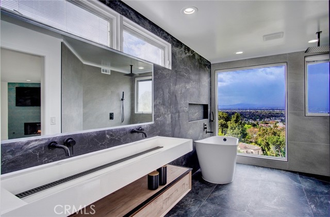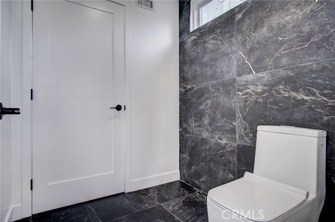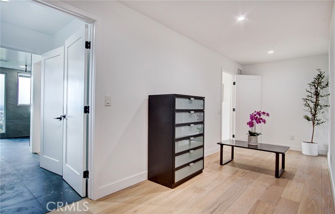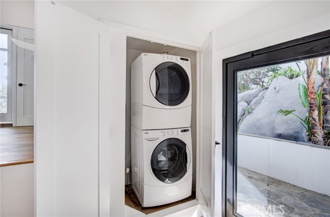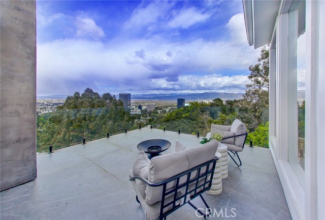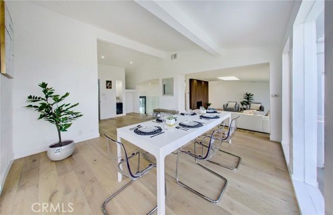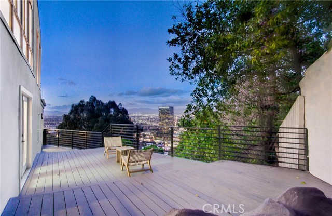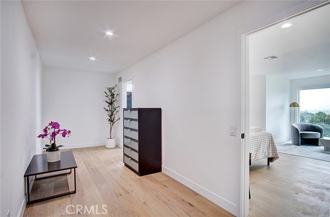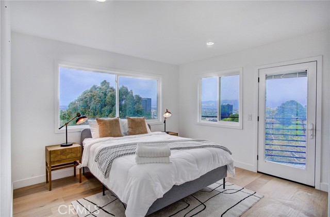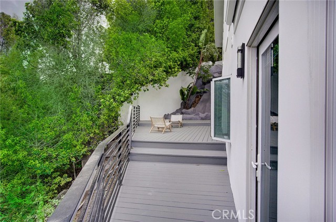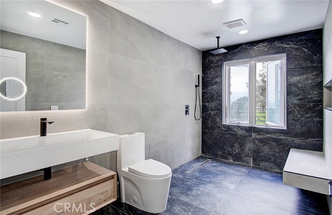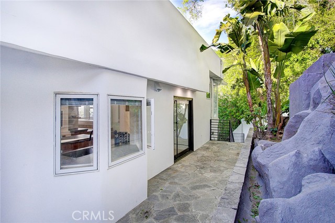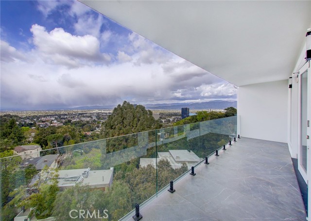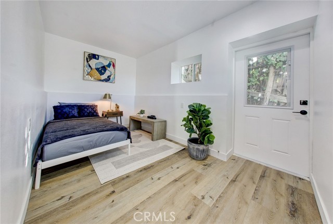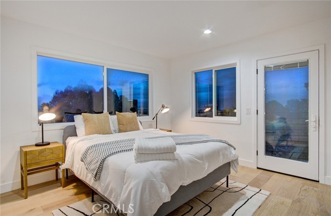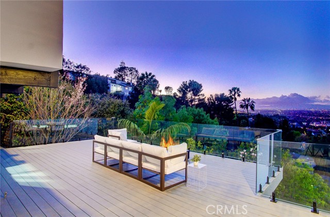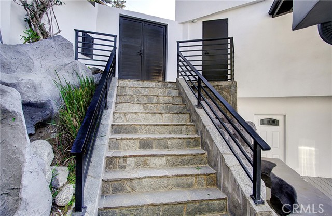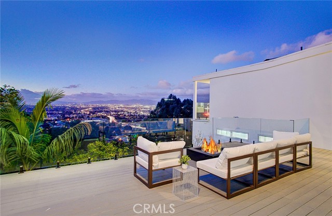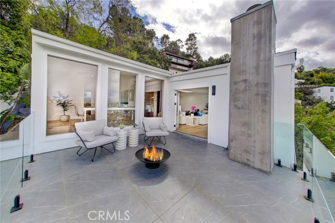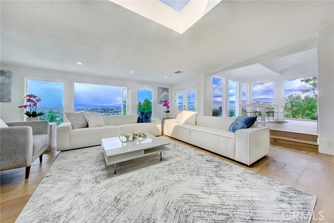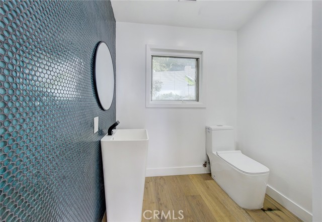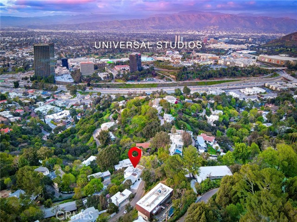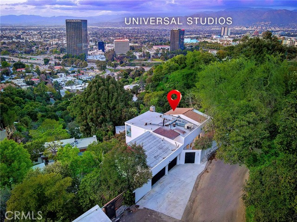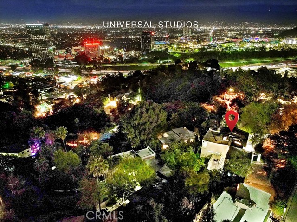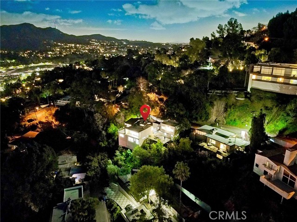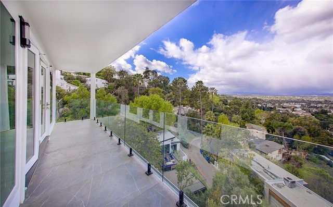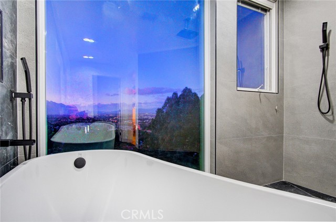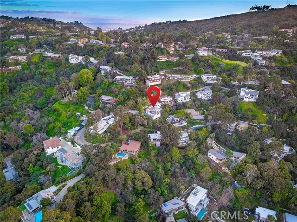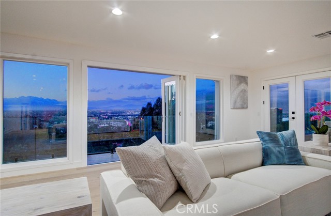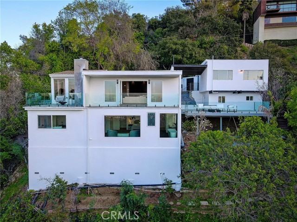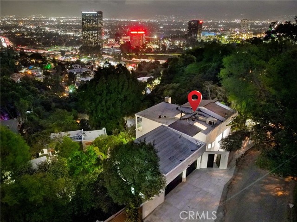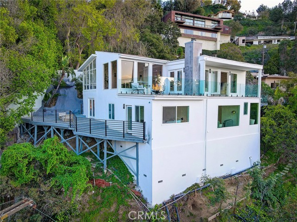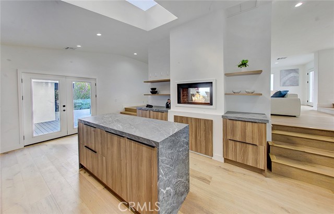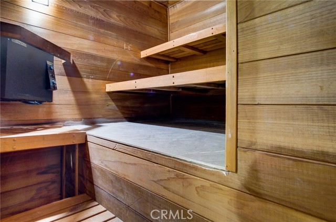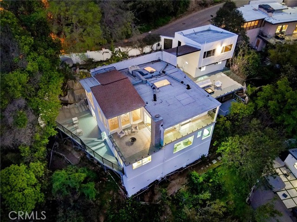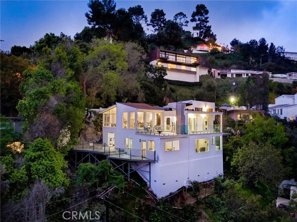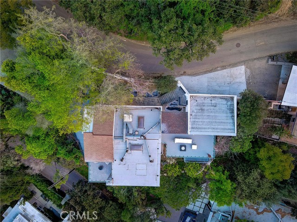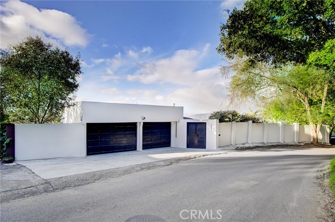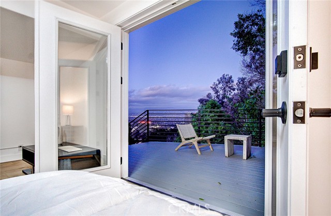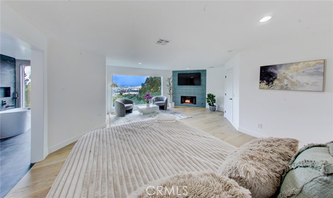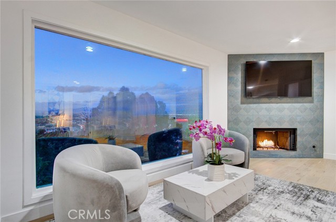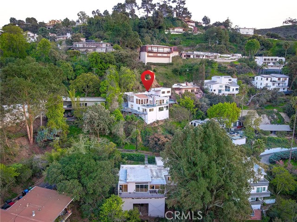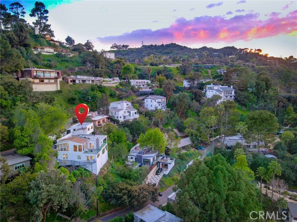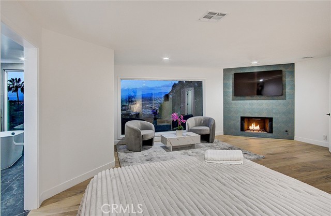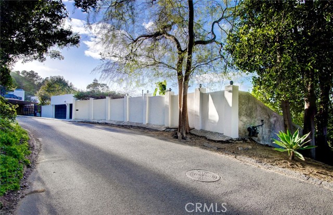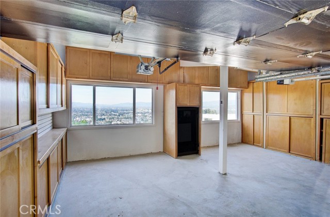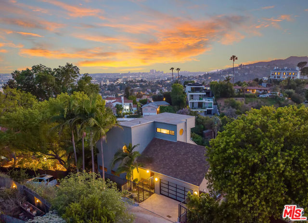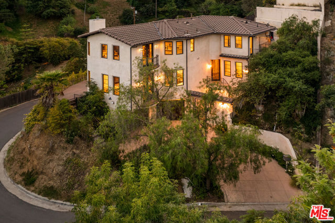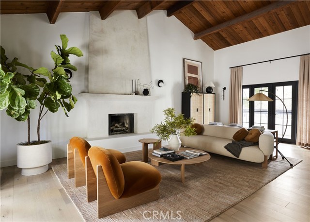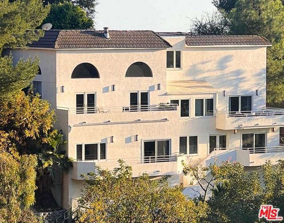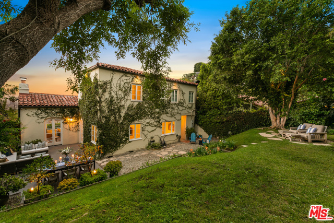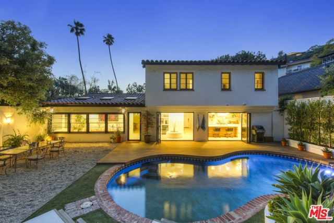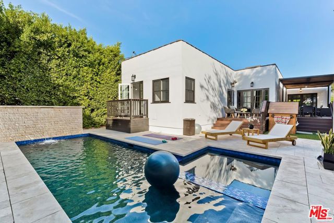3541 Multiview Drive
Los Angeles, CA 90068
Sold
3541 Multiview Drive
Los Angeles, CA 90068
Sold
Introducing a truly one-of-a-kind custom home that boasts stunning panoramic views from every room in the house. This completely remodeled modern design with a mid-century vibe is sure to impress even the most discerning buyers. As you step inside through the extra wide glass custom door, you are greeted by an open living area that offers breathtaking views of the entire valley. The kitchen is truly a chef's dream, featuring a special porcelain countertop and state-of-the-art smart appliances that are sure to inspire your culinary creativity. Designed with entertaining in mind, this home features a multitude of extra features that are sure to wow you and your guests. With five outdoor decks, a dedicated meditation/yoga room with views of the course, a guest house, and a sauna room, this property is perfect for hosting gatherings and relaxing in style. Boasting a total of 4 bedrooms and 4 bathrooms, this home has plenty of space for families of all sizes. The master suite is a true retreat, offering stunning views and a luxurious en-suite bathroom with modern finishes. Located in a highly desirable neighborhood, this home is sure to impress even the most discerning buyers. Don't miss your chance to own this luxurious and unique property with breathtaking views and countless amenities.
PROPERTY INFORMATION
| MLS # | SB23032229 | Lot Size | 8,333 Sq. Ft. |
| HOA Fees | $0/Monthly | Property Type | Single Family Residence |
| Price | $ 2,650,000
Price Per SqFt: $ 1,167 |
DOM | 983 Days |
| Address | 3541 Multiview Drive | Type | Residential |
| City | Los Angeles | Sq.Ft. | 2,270 Sq. Ft. |
| Postal Code | 90068 | Garage | 2 |
| County | Los Angeles | Year Built | 1949 |
| Bed / Bath | 4 / 2.5 | Parking | 2 |
| Built In | 1949 | Status | Closed |
| Sold Date | 2023-05-17 |
INTERIOR FEATURES
| Has Laundry | Yes |
| Laundry Information | In Closet, Inside |
| Has Fireplace | Yes |
| Fireplace Information | Living Room, Gas |
| Has Appliances | Yes |
| Kitchen Appliances | Electric Range, Electric Cooktop, Gas Water Heater |
| Kitchen Information | Remodeled Kitchen, Stone Counters |
| Kitchen Area | Dining Room |
| Has Heating | Yes |
| Heating Information | Central |
| Room Information | All Bedrooms Down, Exercise Room, Kitchen, Laundry, Living Room, Master Bathroom, Master Bedroom, Master Suite, Sauna, Walk-In Closet |
| Has Cooling | Yes |
| Cooling Information | Central Air |
| Flooring Information | Wood |
| InteriorFeatures Information | Balcony, Built-in Features, Ceramic Counters, Living Room Balcony, Living Room Deck Attached, Open Floorplan, Pantry, Recessed Lighting, Stone Counters |
| Has Spa | No |
| SpaDescription | None |
| WindowFeatures | Double Pane Windows |
| Bathroom Information | Bathtub, Shower, Closet in bathroom, Double sinks in bath(s), Double Sinks In Master Bath, Dual shower heads (or Multiple), Remodeled, Stone Counters, Upgraded |
| Main Level Bedrooms | 0 |
| Main Level Bathrooms | 0 |
EXTERIOR FEATURES
| ExteriorFeatures | Koi Pond |
| Roof | Asphalt |
| Has Pool | No |
| Pool | None |
| Has Patio | Yes |
| Patio | Deck, Patio, Patio Open |
| Has Fence | Yes |
| Fencing | Block |
WALKSCORE
MAP
MORTGAGE CALCULATOR
- Principal & Interest:
- Property Tax: $2,827
- Home Insurance:$119
- HOA Fees:$0
- Mortgage Insurance:
PRICE HISTORY
| Date | Event | Price |
| 05/17/2023 | Sold | $2,650,000 |
| 04/11/2023 | Relisted | $2,650,000 |
| 02/24/2023 | Listed | $2,650,000 |

Topfind Realty
REALTOR®
(844)-333-8033
Questions? Contact today.
Interested in buying or selling a home similar to 3541 Multiview Drive?
Los Angeles Similar Properties
Listing provided courtesy of George Wang, Harvest Realtors, Inc.. Based on information from California Regional Multiple Listing Service, Inc. as of #Date#. This information is for your personal, non-commercial use and may not be used for any purpose other than to identify prospective properties you may be interested in purchasing. Display of MLS data is usually deemed reliable but is NOT guaranteed accurate by the MLS. Buyers are responsible for verifying the accuracy of all information and should investigate the data themselves or retain appropriate professionals. Information from sources other than the Listing Agent may have been included in the MLS data. Unless otherwise specified in writing, Broker/Agent has not and will not verify any information obtained from other sources. The Broker/Agent providing the information contained herein may or may not have been the Listing and/or Selling Agent.
