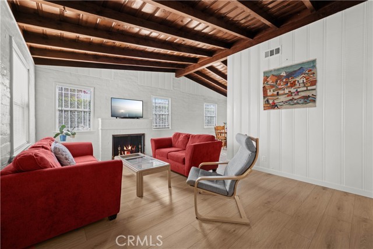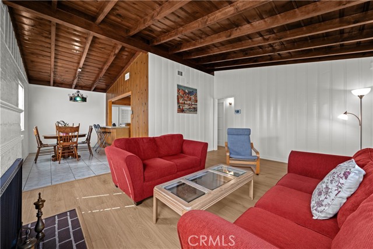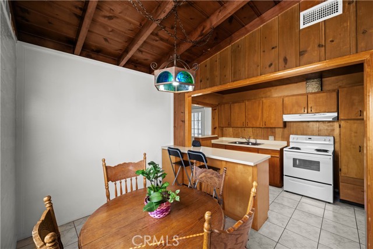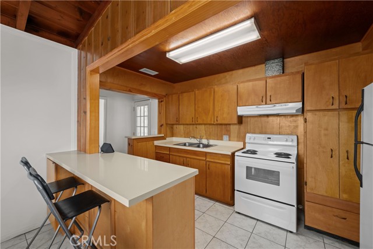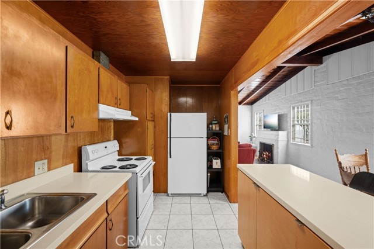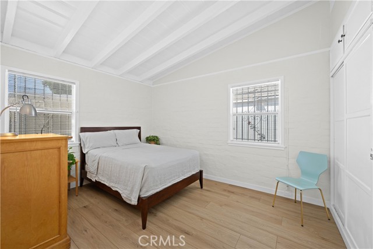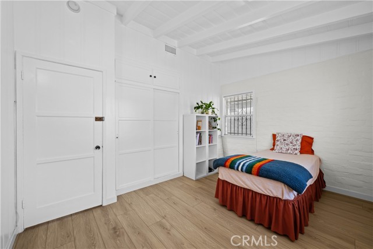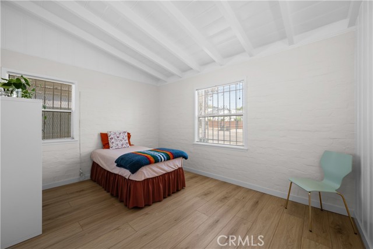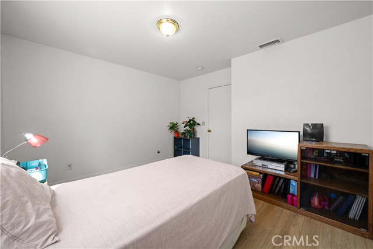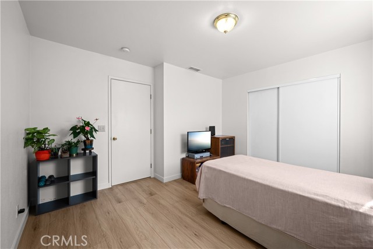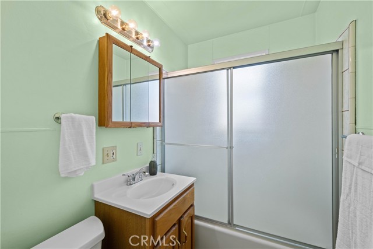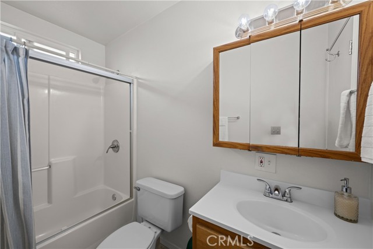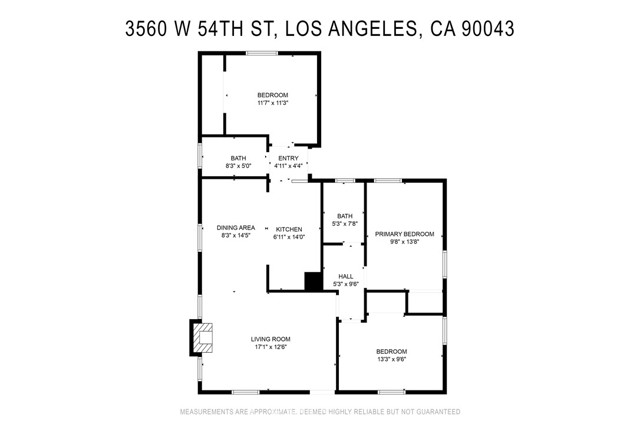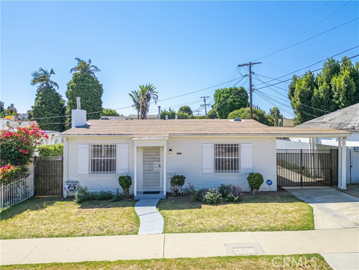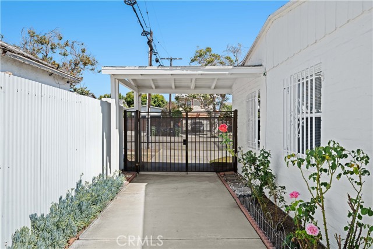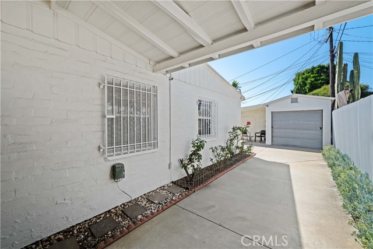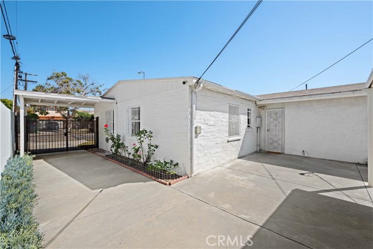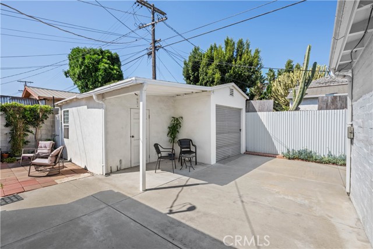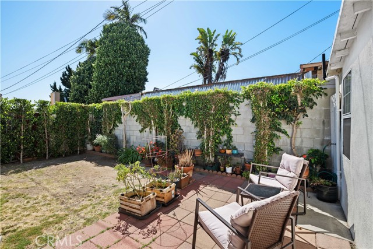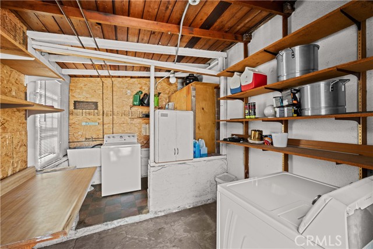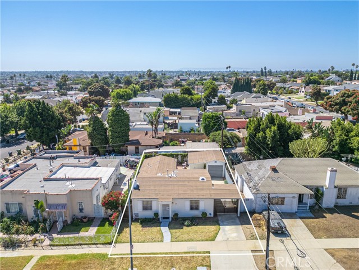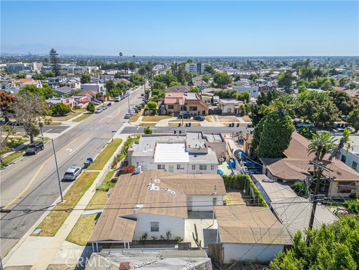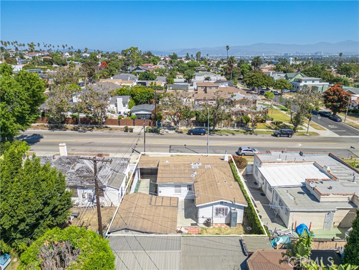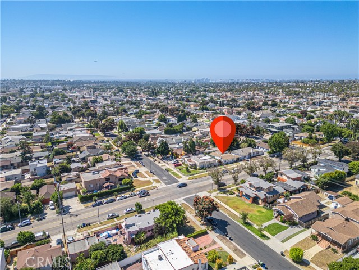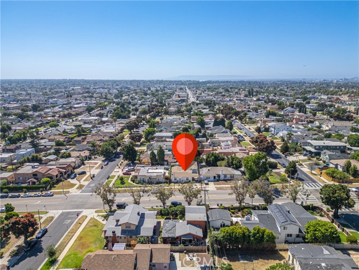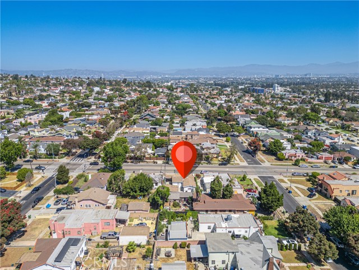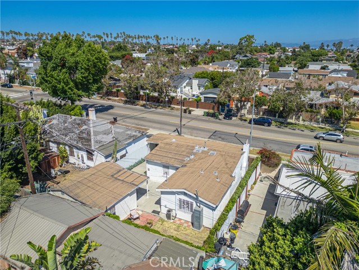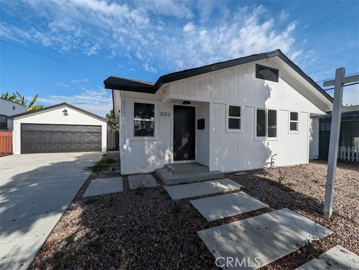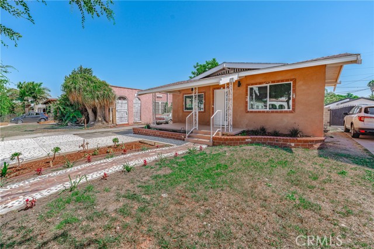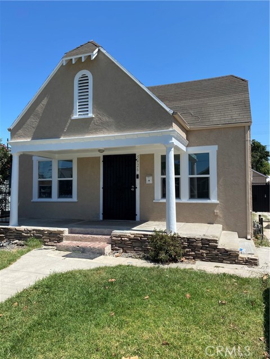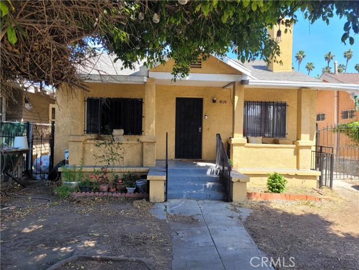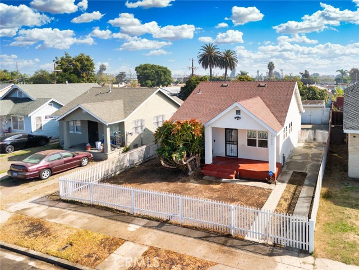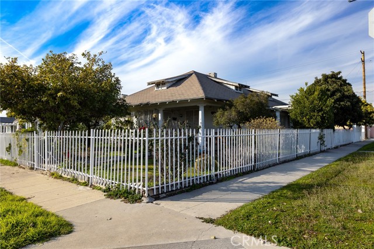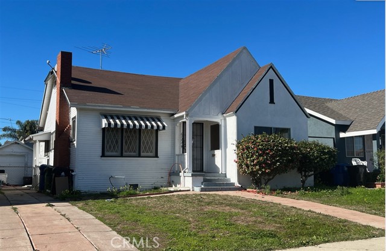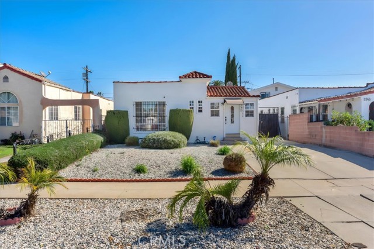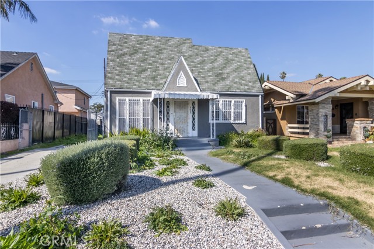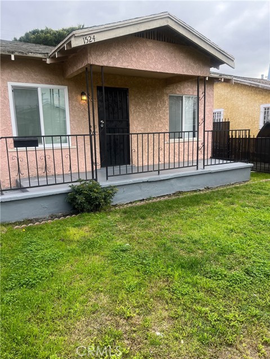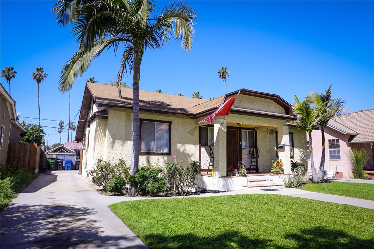3560 54th Street
Los Angeles, CA 90043
Sold
Ms. Clean lives here! This rare 3 bedroom/2 bathroom gem is waiting for your family. You must step inside to experience and appreciate the charm of this home, which is perfect for first-time home buyers. Freshly painted, full of light, and clean as a whistle, this home will become your peaceful dream home oasis. Cathedral wood beam ceilings and luxury vinyl wood floors throughout will make it easy to fall in love with this home. This house was meticulously maintained for 23 years and is move-in ready! The roof and most of the appliances are still under warranty. Don’t forget the copper plumbing! You can be creative in using this home according to your needs. The practical floor plan provides privacy for every bedroom. The detached (permitted) laundry room offers the potential for an ADU or a guest house. The hedges make the lovely yard private inviting gatherings and leisure moments with your loved ones. The extra-large 1-car garage will house your car and leave you plenty of storage space. More than one car? You can park several in the driveway. You will live in the heart of Los Angeles, with easy access to major public transportation including the new EXPO/Crenshaw line, which is a short walk away. View Park Library, Kenneth Hahn State Recreation Center, and multiple parks are also in the neighborhood. You will be in close proximity to Downtown Culver City, Kia Forum, SoFi Stadium, Hollywood Park, YouTube Theatre, and Intuit Dome. Welcome home!
PROPERTY INFORMATION
| MLS # | SR24186806 | Lot Size | 3,766 Sq. Ft. |
| HOA Fees | $0/Monthly | Property Type | Single Family Residence |
| Price | $ 735,000
Price Per SqFt: $ 615 |
DOM | 396 Days |
| Address | 3560 54th Street | Type | Residential |
| City | Los Angeles | Sq.Ft. | 1,196 Sq. Ft. |
| Postal Code | 90043 | Garage | 1 |
| County | Los Angeles | Year Built | 1946 |
| Bed / Bath | 3 / 2 | Parking | 1 |
| Built In | 1946 | Status | Closed |
| Sold Date | 2024-10-18 |
INTERIOR FEATURES
| Has Laundry | Yes |
| Laundry Information | Dryer Included, Individual Room, Outside, Washer Included |
| Has Fireplace | Yes |
| Fireplace Information | Living Room |
| Has Appliances | Yes |
| Kitchen Appliances | Dishwasher, Gas Oven, Gas Cooktop, Gas Water Heater, Microwave, Water Heater |
| Kitchen Information | Quartz Counters |
| Kitchen Area | Breakfast Counter / Bar, Dining Room |
| Has Heating | Yes |
| Heating Information | Central |
| Room Information | All Bedrooms Down, Kitchen, Laundry, Living Room, Main Floor Bedroom, Main Floor Primary Bedroom, Primary Bathroom, Primary Bedroom |
| Has Cooling | Yes |
| Cooling Information | Central Air |
| Flooring Information | Vinyl, Wood |
| InteriorFeatures Information | Beamed Ceilings, Brick Walls, Cathedral Ceiling(s), High Ceilings, In-Law Floorplan, Pantry, Quartz Counters |
| EntryLocation | Front Door |
| Entry Level | 1 |
| Has Spa | No |
| SpaDescription | None |
| SecuritySafety | Wired for Alarm System |
| Bathroom Information | Shower, Shower in Tub |
| Main Level Bedrooms | 3 |
| Main Level Bathrooms | 2 |
EXTERIOR FEATURES
| FoundationDetails | Slab |
| Has Pool | No |
| Pool | None |
| Has Patio | Yes |
| Patio | Concrete, Porch, Rear Porch |
WALKSCORE
MAP
MORTGAGE CALCULATOR
- Principal & Interest:
- Property Tax: $784
- Home Insurance:$119
- HOA Fees:$0
- Mortgage Insurance:
PRICE HISTORY
| Date | Event | Price |
| 10/18/2024 | Sold | $740,000 |
| 09/24/2024 | Pending | $735,000 |
| 09/10/2024 | Listed | $735,000 |

Topfind Realty
REALTOR®
(844)-333-8033
Questions? Contact today.
Interested in buying or selling a home similar to 3560 54th Street?
Los Angeles Similar Properties
Listing provided courtesy of Irina Hill, Rodeo Realty. Based on information from California Regional Multiple Listing Service, Inc. as of #Date#. This information is for your personal, non-commercial use and may not be used for any purpose other than to identify prospective properties you may be interested in purchasing. Display of MLS data is usually deemed reliable but is NOT guaranteed accurate by the MLS. Buyers are responsible for verifying the accuracy of all information and should investigate the data themselves or retain appropriate professionals. Information from sources other than the Listing Agent may have been included in the MLS data. Unless otherwise specified in writing, Broker/Agent has not and will not verify any information obtained from other sources. The Broker/Agent providing the information contained herein may or may not have been the Listing and/or Selling Agent.
