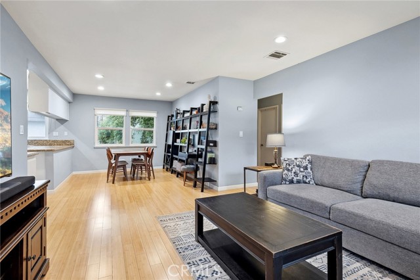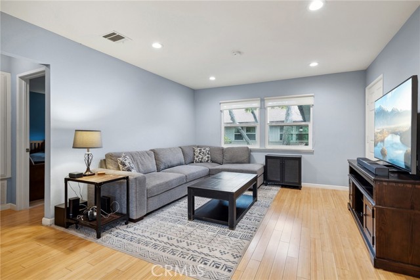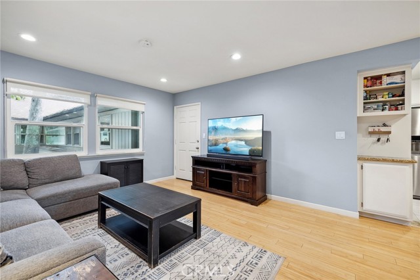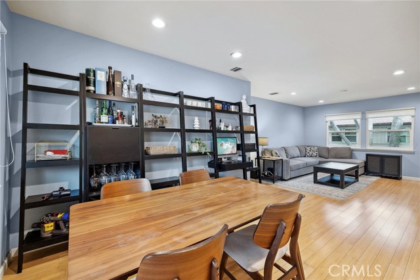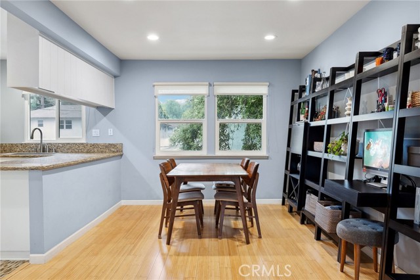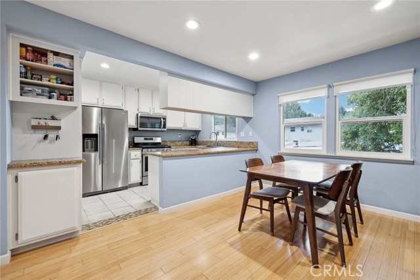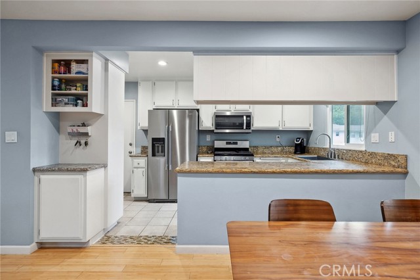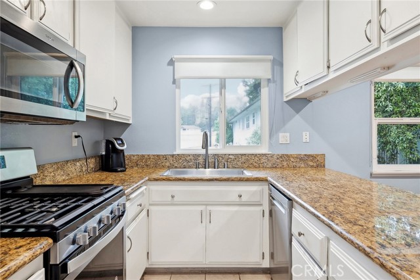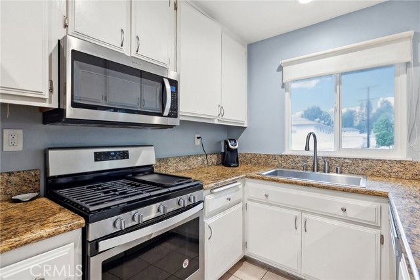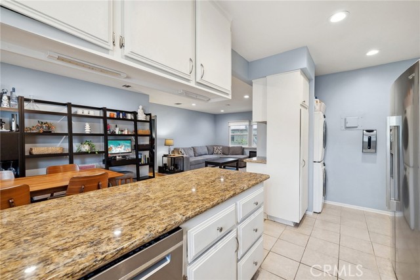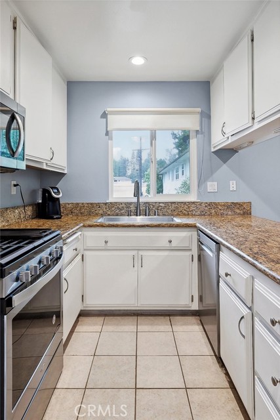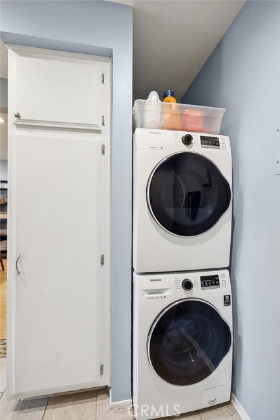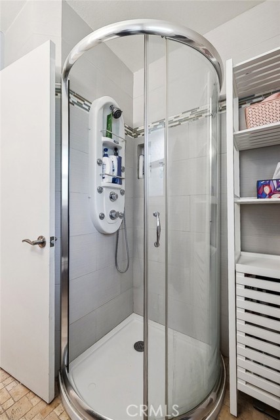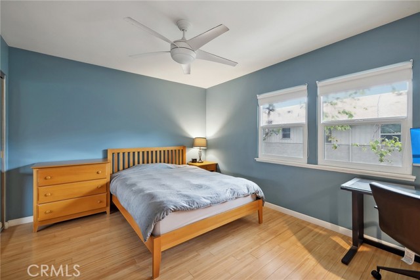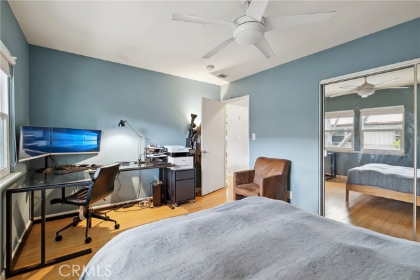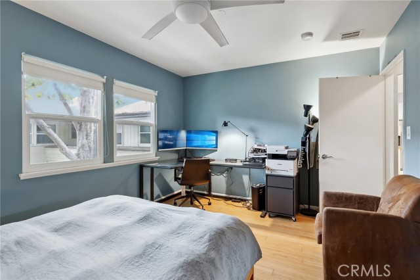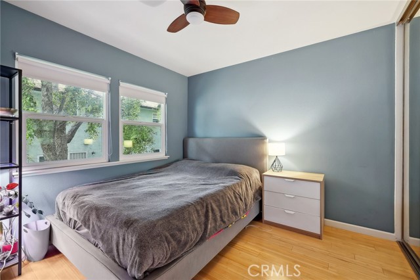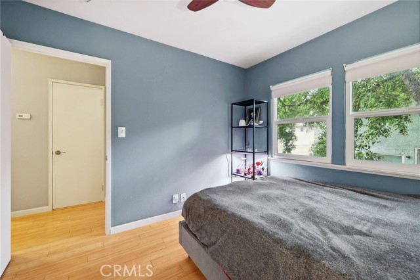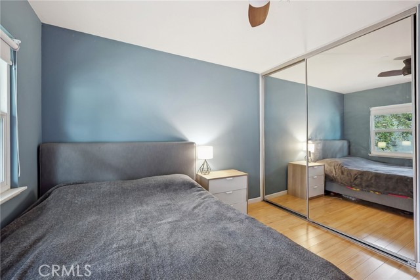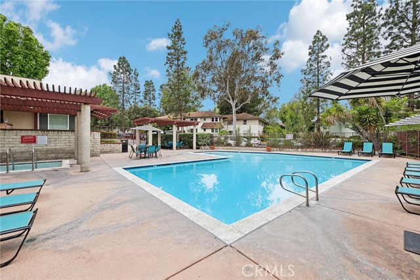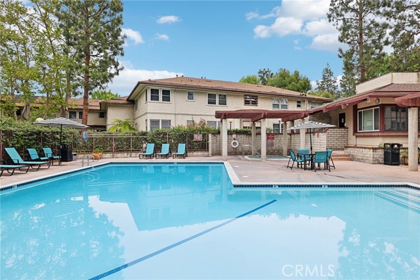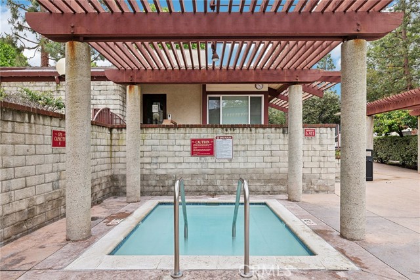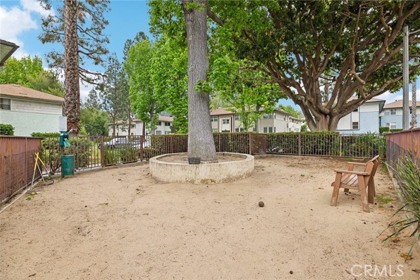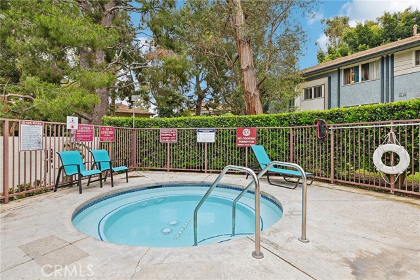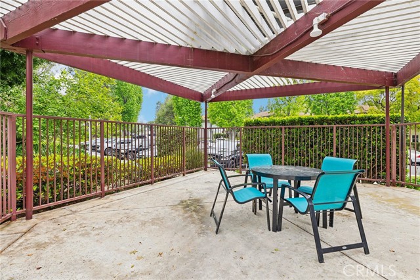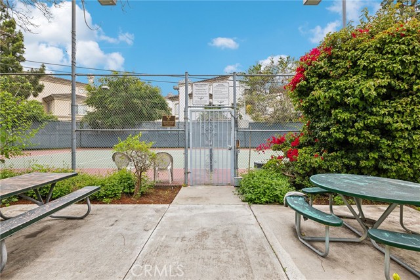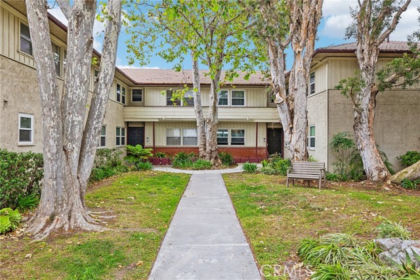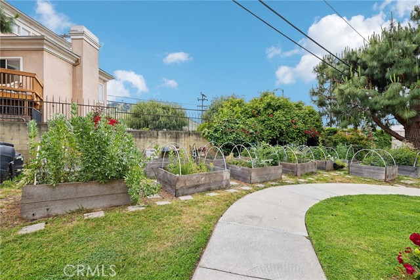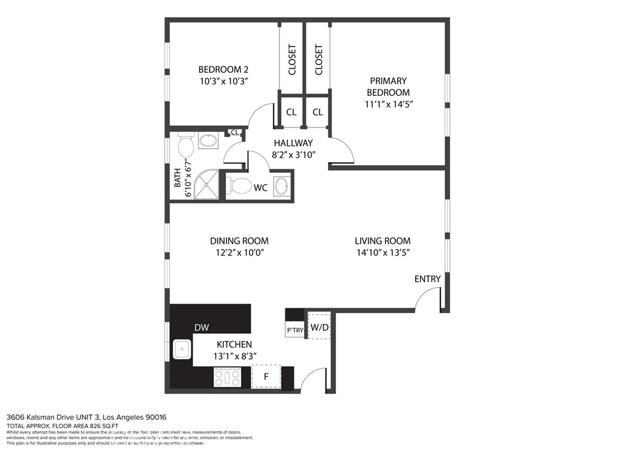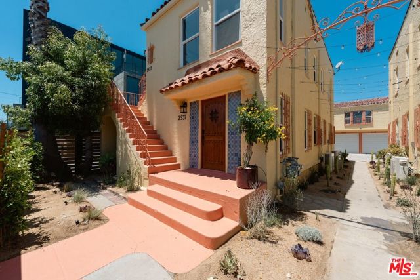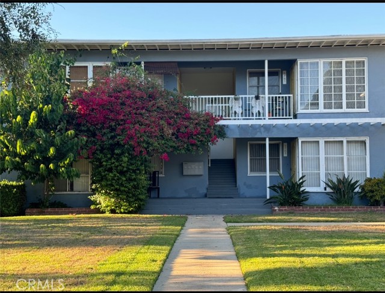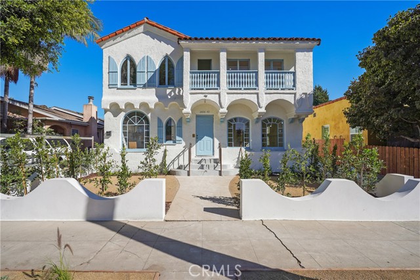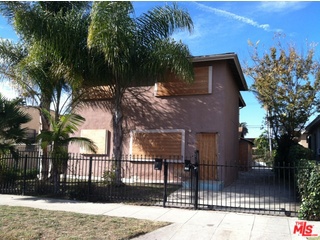3606 Kalsman Drive #3
Los Angeles, CA 90016
Sold
3606 Kalsman Drive #3
Los Angeles, CA 90016
Sold
Proud to introduce this TOP-FLOOR spacious 2-bedroom, 1.5-bathroom Cameo Woods condo unit, spanning 871 square feet. As you enter, be greeted by natural light cascading through the recently updated windows, enhancing the open floor concept adorned with sleek bamboo floors and recessed lighting. The kitchen boasts granite countertops, complemented by modern appliances, offering both functionality and convenience with an in-unit stackable washer and dryer adjacent. Both bathrooms feature contemporary finishes and tiled accents, adding a touch of luxury to your everyday routine. Retreat to the bedrooms, each thoughtfully designed with ceiling fans for optimal comfort, providing a serene haven for relaxation and rejuvenation. Unit comes with one private car garage and an additional unassigned parking space. Indulge in the myriad of amenities offered by the 24/7 security guard-gated Cameo Woods community, which includes a refreshing pool, two relaxing spas, tennis courts, tons of guest parking and a clubhouse, perfect for gatherings and social events. Incredible location as you are moments away from Baldwin Hills Scenic Overlook, Culver City stairs, La Cienega/Jefferson metro line, Whole Foods Market, Downtown Culver City and much more!
PROPERTY INFORMATION
| MLS # | SB24096467 | Lot Size | 82,880 Sq. Ft. |
| HOA Fees | $707/Monthly | Property Type | Condominium |
| Price | $ 549,000
Price Per SqFt: $ 630 |
DOM | 453 Days |
| Address | 3606 Kalsman Drive #3 | Type | Residential |
| City | Los Angeles | Sq.Ft. | 871 Sq. Ft. |
| Postal Code | 90016 | Garage | 1 |
| County | Los Angeles | Year Built | 1949 |
| Bed / Bath | 2 / 1.5 | Parking | 2 |
| Built In | 1949 | Status | Closed |
| Sold Date | 2024-06-28 |
INTERIOR FEATURES
| Has Laundry | Yes |
| Laundry Information | Gas Dryer Hookup, In Kitchen |
| Has Fireplace | No |
| Fireplace Information | None |
| Has Appliances | Yes |
| Kitchen Appliances | 6 Burner Stove, Convection Oven, Dishwasher, Freezer, Disposal, Gas Oven, Gas Range, Gas Cooktop, Gas Water Heater, Microwave, Vented Exhaust Fan, Water Heater, Water Line to Refrigerator |
| Kitchen Information | Granite Counters, Pots & Pan Drawers |
| Has Heating | Yes |
| Heating Information | Central |
| Room Information | All Bedrooms Down, Entry, Family Room, Kitchen |
| Has Cooling | No |
| Cooling Information | None |
| Flooring Information | Bamboo |
| InteriorFeatures Information | Ceiling Fan(s), Granite Counters, Open Floorplan, Pantry, Storage |
| EntryLocation | 2 |
| Entry Level | 2 |
| Has Spa | Yes |
| SpaDescription | Association, Community |
| Bathroom Information | Shower |
| Main Level Bedrooms | 2 |
| Main Level Bathrooms | 2 |
EXTERIOR FEATURES
| Has Pool | No |
| Pool | Association, Community |
| Has Fence | Yes |
| Fencing | Security |
WALKSCORE
MAP
MORTGAGE CALCULATOR
- Principal & Interest:
- Property Tax: $586
- Home Insurance:$119
- HOA Fees:$707
- Mortgage Insurance:
PRICE HISTORY
| Date | Event | Price |
| 06/28/2024 | Sold | $549,000 |
| 05/30/2024 | Active Under Contract | $549,000 |
| 05/14/2024 | Listed | $549,000 |

Topfind Realty
REALTOR®
(844)-333-8033
Questions? Contact today.
Interested in buying or selling a home similar to 3606 Kalsman Drive #3?
Los Angeles Similar Properties
Listing provided courtesy of Gregory Eubanks, Redfin Corporation. Based on information from California Regional Multiple Listing Service, Inc. as of #Date#. This information is for your personal, non-commercial use and may not be used for any purpose other than to identify prospective properties you may be interested in purchasing. Display of MLS data is usually deemed reliable but is NOT guaranteed accurate by the MLS. Buyers are responsible for verifying the accuracy of all information and should investigate the data themselves or retain appropriate professionals. Information from sources other than the Listing Agent may have been included in the MLS data. Unless otherwise specified in writing, Broker/Agent has not and will not verify any information obtained from other sources. The Broker/Agent providing the information contained herein may or may not have been the Listing and/or Selling Agent.
