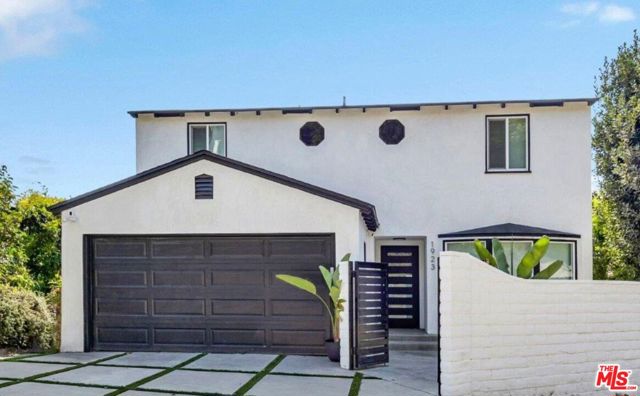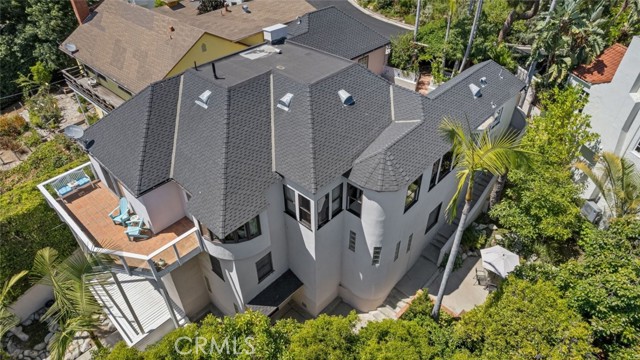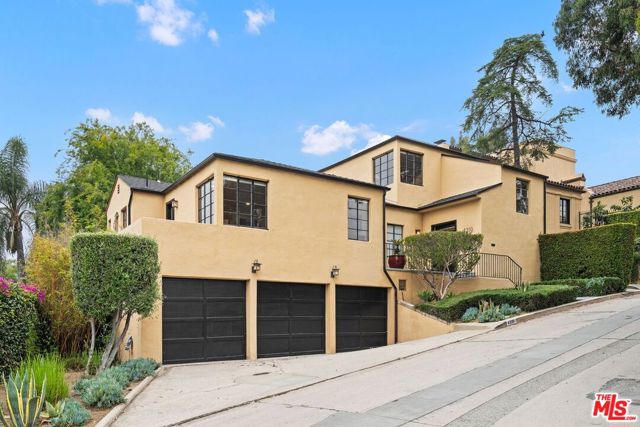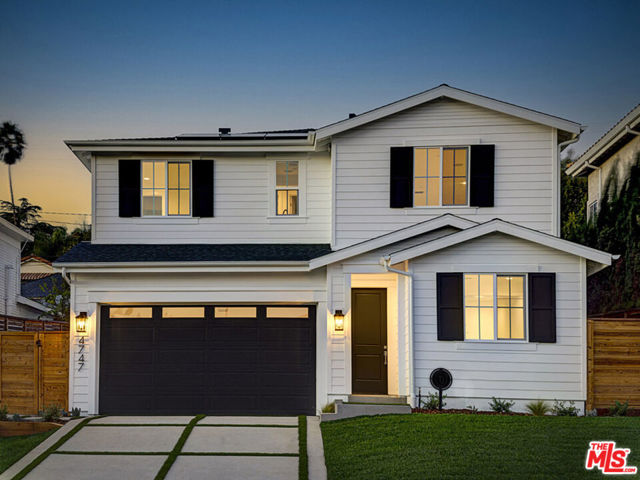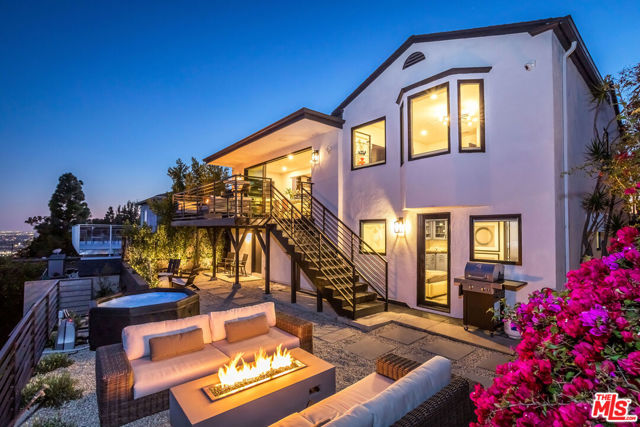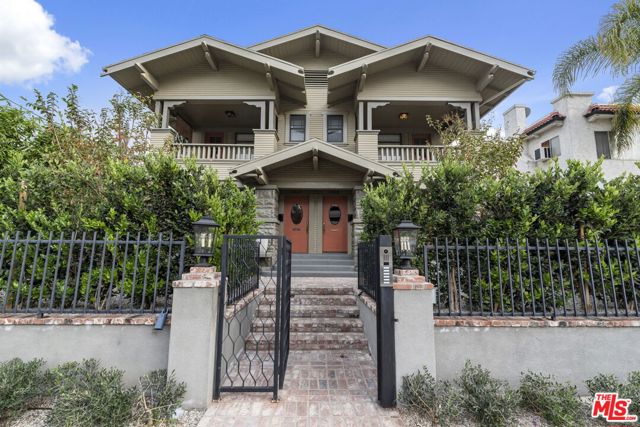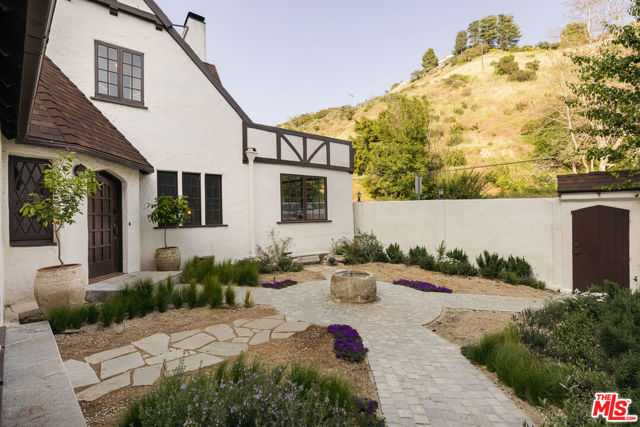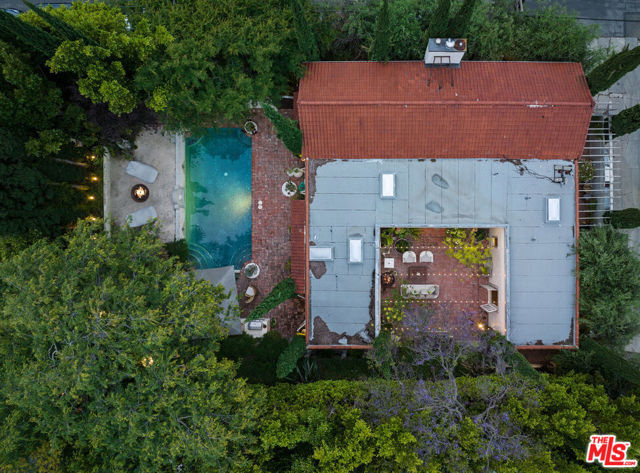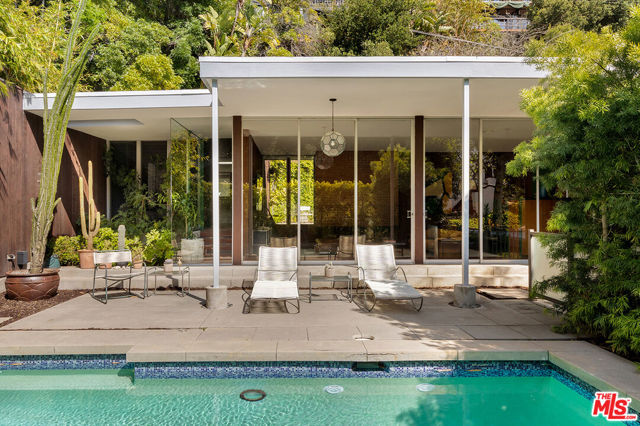3672 Holboro Drive
Los Angeles, CA 90027
Welcome to this peaceful c.1954 mid-century in a dream setting with sparkling pool at the top of Los Feliz. Sited dramatically, enjoy panoramic vistas of mountains, green hillsides, and city lights below. Upon arrival, an open-concept living space is framed by sweeping views. Living and dining areas are set below a vaulted tongue-and-groove ceiling with large picture windows and walls of glass leading to the upper balcony. Dual living areas feature the original stacked stone fireplace, and a cozy den area with built-ins is perfect for movie night. The updated kitchen is replete with Heath tile, stone flooring, a Bertazzoni range, SubZero wine fridge, sunny breakfast area, and laundry room. Uniquely, the home's 3,100+ sf plan offers dual primary bedroom options, with the main level primary suite featuring three sunny exposures and an updated ensuite bath. A large hall bathroom with tub, shower, and dual vanities is spacious and chic, situated next to a guest bedroom. Down the magnesite staircase, a second living area with fireplace and bonus area for a workspace opens to the lower entertaining deck. The second primary bedroom suite opens to the lower deck and features large bathroom and walk-in closet, a perfect set up for multi-generational living under one roof. Additional guest bedroom on this level rounds out the home. Situated below the entertaining patio is the original amoeba-shaped pool by California Pools, with surround decking for sunny lounging all afternoon. The detached cabana offers another 400sf of flex space, perfect for a home gym, hang zone, or additional office space. The extra-large floor plan is ideal for a growing family, guests, or a stylish work-from-home setup. Franklin Avenue Elementary School. A rare Los Feliz find at this price point!
PROPERTY INFORMATION
| MLS # | 24449553 | Lot Size | 8,317 Sq. Ft. |
| HOA Fees | $0/Monthly | Property Type | Single Family Residence |
| Price | $ 2,899,000
Price Per SqFt: $ 911 |
DOM | 418 Days |
| Address | 3672 Holboro Drive | Type | Residential |
| City | Los Angeles | Sq.Ft. | 3,181 Sq. Ft. |
| Postal Code | 90027 | Garage | N/A |
| County | Los Angeles | Year Built | 1954 |
| Bed / Bath | 4 / 3 | Parking | 2 |
| Built In | 1954 | Status | Active |
INTERIOR FEATURES
| Has Laundry | Yes |
| Laundry Information | Washer Included, Dryer Included, Individual Room |
| Has Fireplace | Yes |
| Fireplace Information | Living Room, Den, Gas |
| Has Appliances | Yes |
| Kitchen Appliances | Dishwasher, Disposal, Refrigerator |
| Has Heating | Yes |
| Heating Information | Central |
| Room Information | Two Primaries, Utility Room, Walk-In Closet, Living Room, Library, Primary Bathroom, Den, Family Room, Office |
| Has Cooling | Yes |
| Cooling Information | Central Air |
| Flooring Information | Wood, Tile |
| Has Spa | No |
| SpaDescription | None |
EXTERIOR FEATURES
WALKSCORE
MAP
MORTGAGE CALCULATOR
- Principal & Interest:
- Property Tax: $3,092
- Home Insurance:$119
- HOA Fees:$0
- Mortgage Insurance:
PRICE HISTORY
| Date | Event | Price |
| 10/07/2024 | Listed | $2,899,000 |

Topfind Realty
REALTOR®
(844)-333-8033
Questions? Contact today.
Use a Topfind agent and receive a cash rebate of up to $28,990
Los Angeles Similar Properties
Listing provided courtesy of Joe Reichling, Compass. Based on information from California Regional Multiple Listing Service, Inc. as of #Date#. This information is for your personal, non-commercial use and may not be used for any purpose other than to identify prospective properties you may be interested in purchasing. Display of MLS data is usually deemed reliable but is NOT guaranteed accurate by the MLS. Buyers are responsible for verifying the accuracy of all information and should investigate the data themselves or retain appropriate professionals. Information from sources other than the Listing Agent may have been included in the MLS data. Unless otherwise specified in writing, Broker/Agent has not and will not verify any information obtained from other sources. The Broker/Agent providing the information contained herein may or may not have been the Listing and/or Selling Agent.








































