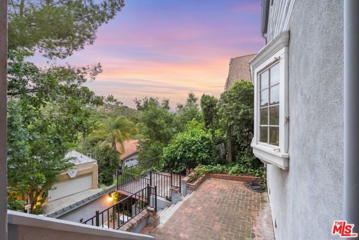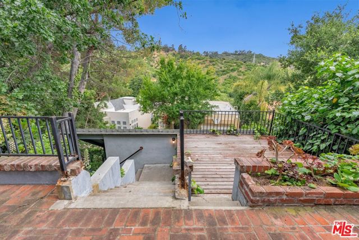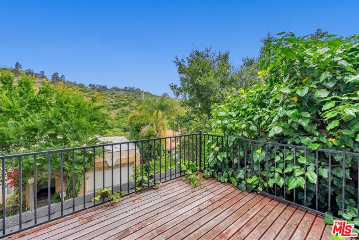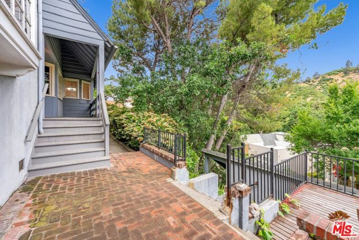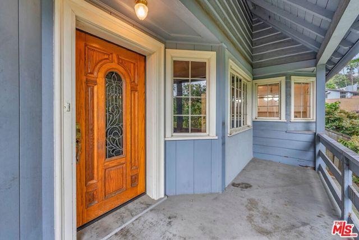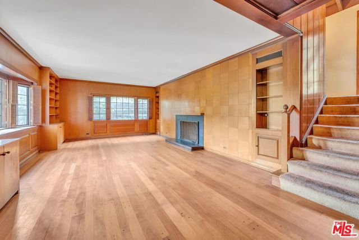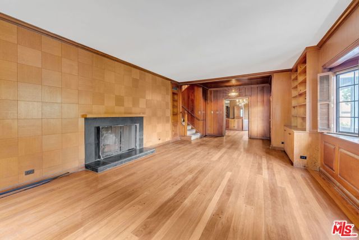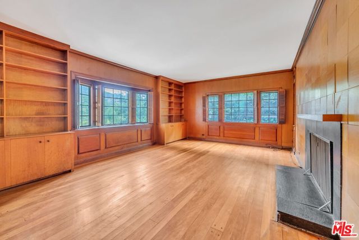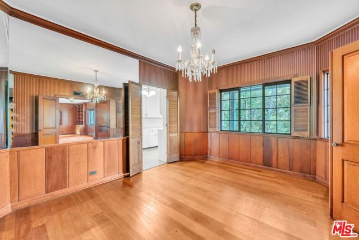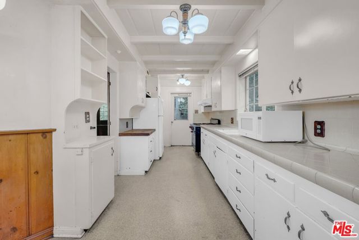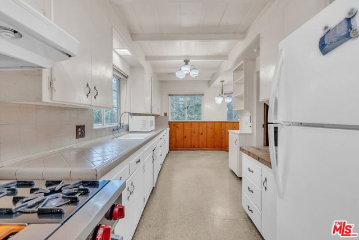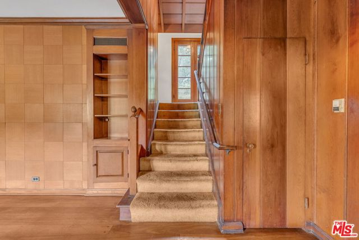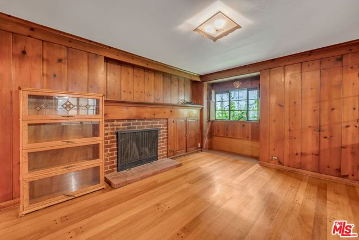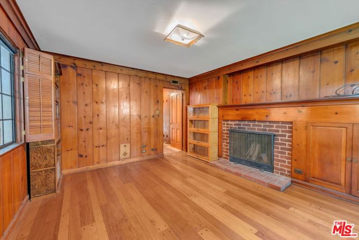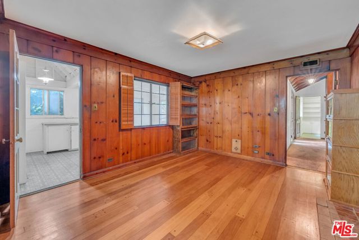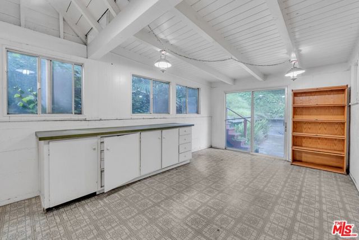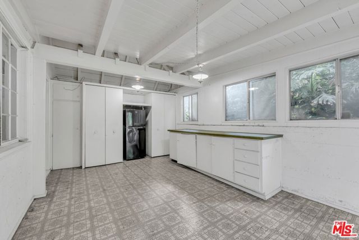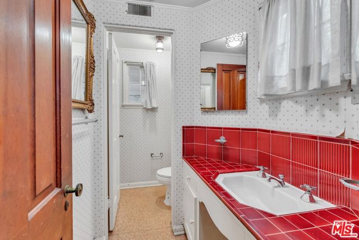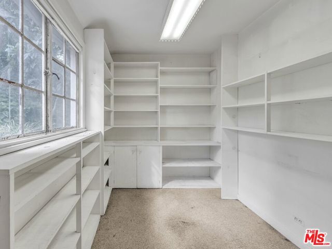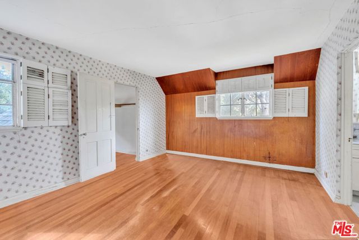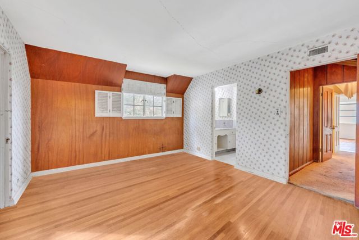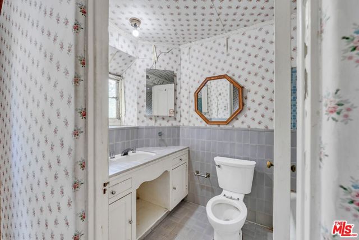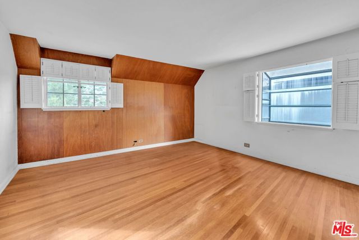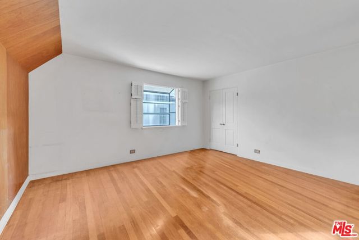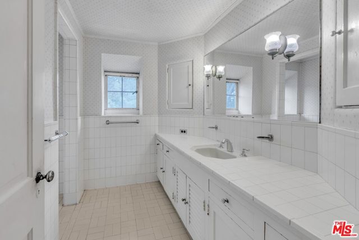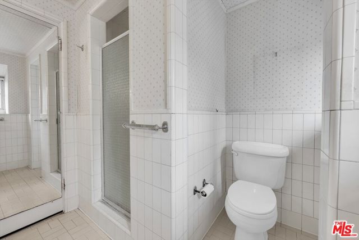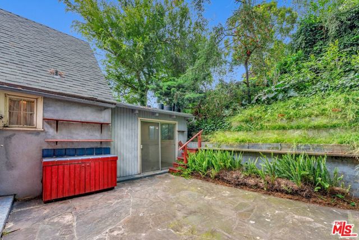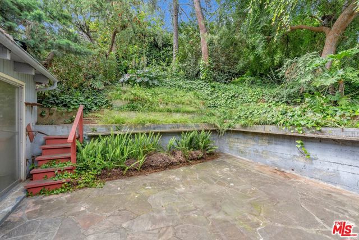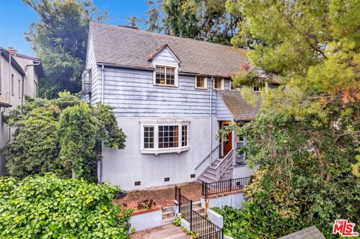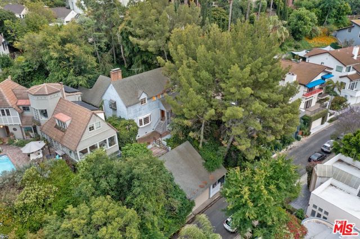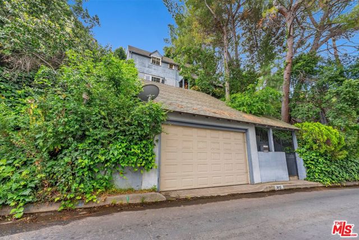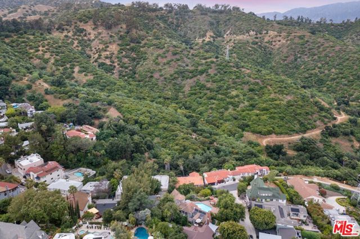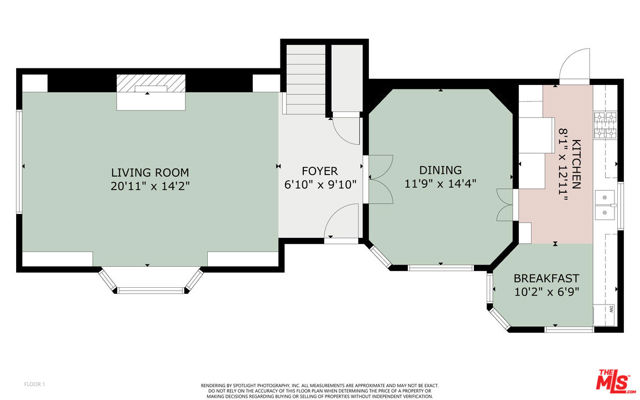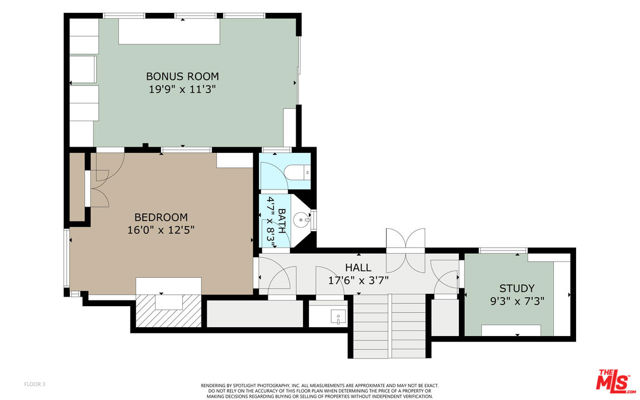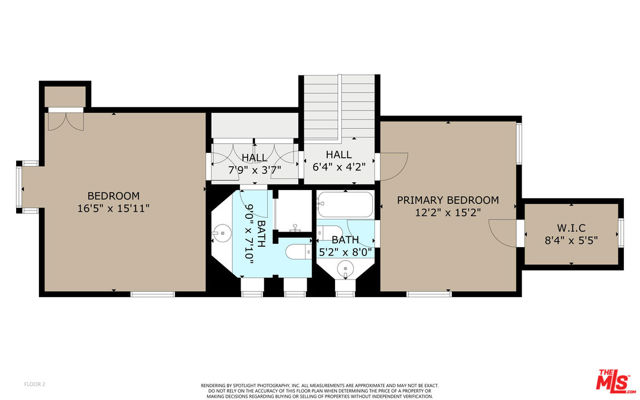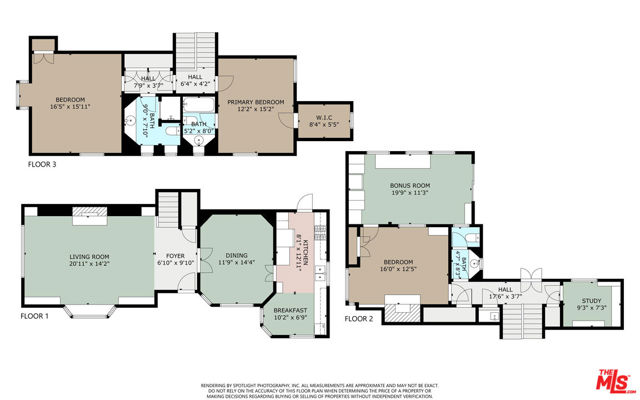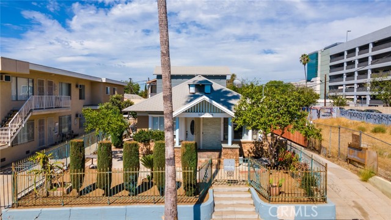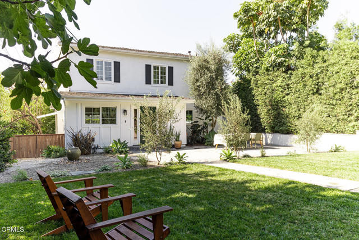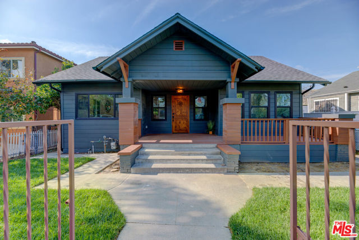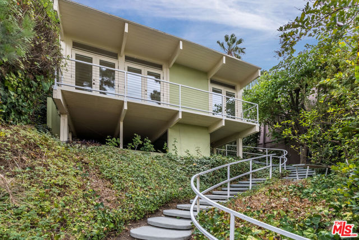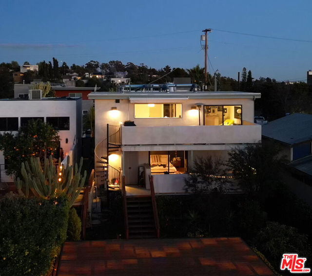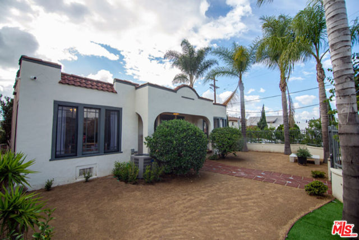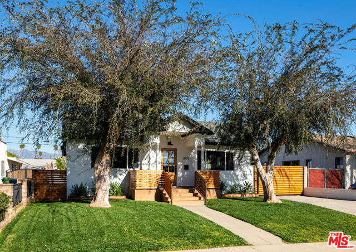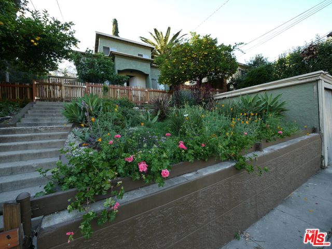3812 Shannon Road
Los Angeles, CA 90027
Sold
3812 Shannon Road
Los Angeles, CA 90027
Sold
It's a fixer but has a ton of charm! Nestled on a quiet and secluded street in lovely Los Feliz with beautiful views of Griffith Park. This property presents a blank canvas with endless possibilities for renovation. Unleash your creativity and create your dream living space in this charming residence. The original hardwood flooring and real wood paneling throughout the home are waiting to be revitalized. The main level features a spacious family room with original fireplace while the dining room is an inviting space to entertain. The adjacent kitchen is galley style with a separate eating area, and is perfect to make into open living space. The middle floor features a powder room, a utility work/study room that can be converted to a 4th bedroom, and a flexible space for a huge primary bedroom or additional lounge space. Located on the top floor are an additional guest bedroom with walk-in closest and another primary bedroom, both with ensuite baths. Throughout the property, you'll find ample storage options, built-in draining on the hillside, and the potential for outdoor enhancements, such as additional landscaping or terraced gardens. Imagine transforming the lovely front porch into a welcoming space to enjoy the picturesque views of Griffith Park. This home presents an incredible opportunity for those with a vision. Whether you choose to do minor upgrades to your personal taste or undertake a major renovation, this property offers the canvas upon which to create your dream home. Unlock the boundless possibilities that await you in this remarkable Los Feliz gem.
PROPERTY INFORMATION
| MLS # | 23280907 | Lot Size | 7,153 Sq. Ft. |
| HOA Fees | $0/Monthly | Property Type | Single Family Residence |
| Price | $ 1,695,000
Price Per SqFt: $ 771 |
DOM | 892 Days |
| Address | 3812 Shannon Road | Type | Residential |
| City | Los Angeles | Sq.Ft. | 2,199 Sq. Ft. |
| Postal Code | 90027 | Garage | 2 |
| County | Los Angeles | Year Built | 1936 |
| Bed / Bath | 3 / 2.5 | Parking | 2 |
| Built In | 1936 | Status | Closed |
| Sold Date | 2023-08-16 |
INTERIOR FEATURES
| Has Laundry | Yes |
| Laundry Information | Washer Included, Dryer Included, Inside |
| Has Fireplace | Yes |
| Fireplace Information | Family Room, Bonus Room |
| Has Appliances | Yes |
| Kitchen Appliances | Refrigerator, Gas Range |
| Kitchen Information | Tile Counters |
| Kitchen Area | Breakfast Nook, Dining Room, In Kitchen |
| Has Heating | No |
| Heating Information | None |
| Room Information | Bonus Room, Family Room, Entry, Primary Bathroom, Walk-In Closet, Utility Room |
| Has Cooling | No |
| Cooling Information | None |
| Flooring Information | Wood, Tile |
| EntryLocation | Ground Level w/steps |
| Has Spa | No |
| SpaDescription | None |
EXTERIOR FEATURES
| Has Pool | No |
| Pool | None |
WALKSCORE
MAP
MORTGAGE CALCULATOR
- Principal & Interest:
- Property Tax: $1,808
- Home Insurance:$119
- HOA Fees:$0
- Mortgage Insurance:
PRICE HISTORY
| Date | Event | Price |
| 06/15/2023 | Listed | $1,695,000 |

Topfind Realty
REALTOR®
(844)-333-8033
Questions? Contact today.
Interested in buying or selling a home similar to 3812 Shannon Road?
Los Angeles Similar Properties
Listing provided courtesy of Andrew Watkins, Keller Williams Hollywood Hills. Based on information from California Regional Multiple Listing Service, Inc. as of #Date#. This information is for your personal, non-commercial use and may not be used for any purpose other than to identify prospective properties you may be interested in purchasing. Display of MLS data is usually deemed reliable but is NOT guaranteed accurate by the MLS. Buyers are responsible for verifying the accuracy of all information and should investigate the data themselves or retain appropriate professionals. Information from sources other than the Listing Agent may have been included in the MLS data. Unless otherwise specified in writing, Broker/Agent has not and will not verify any information obtained from other sources. The Broker/Agent providing the information contained herein may or may not have been the Listing and/or Selling Agent.
