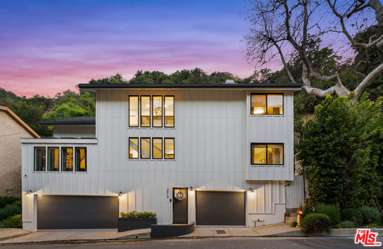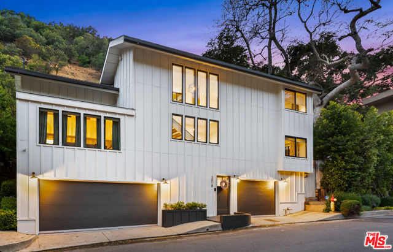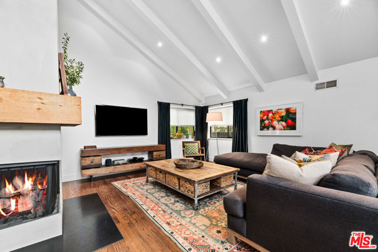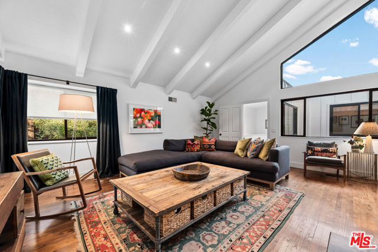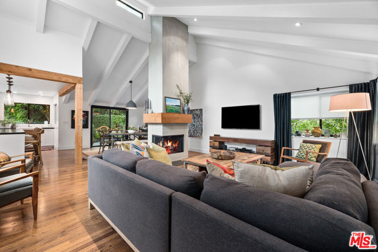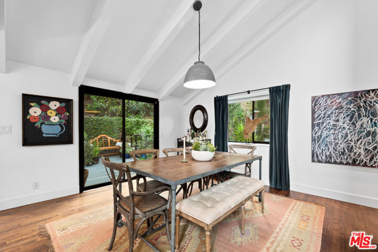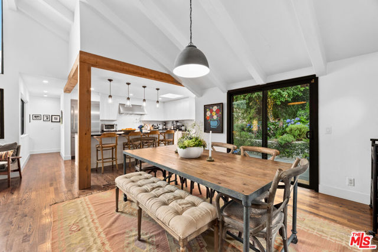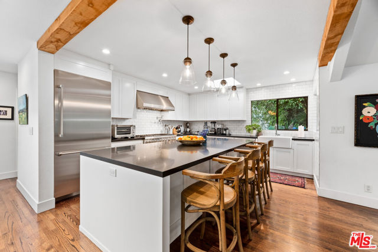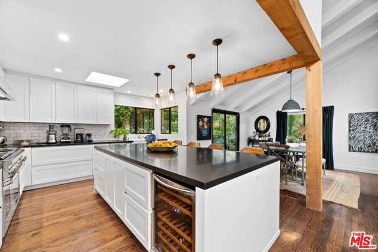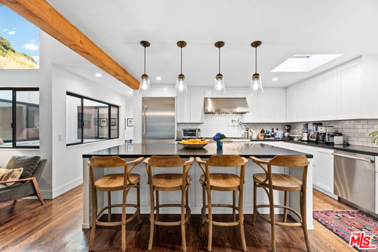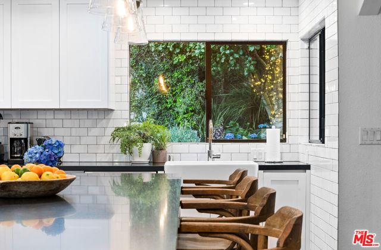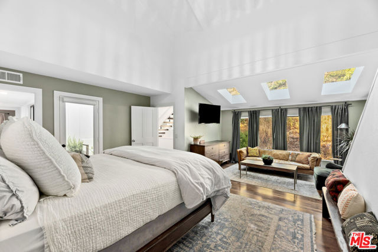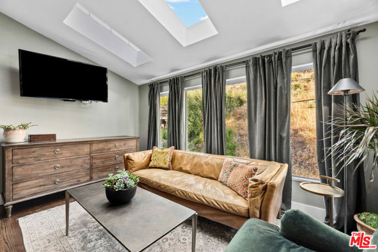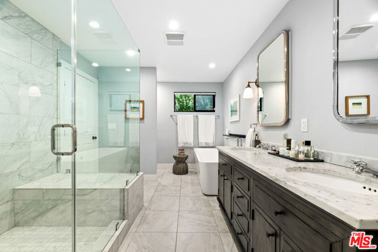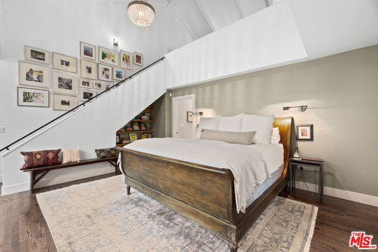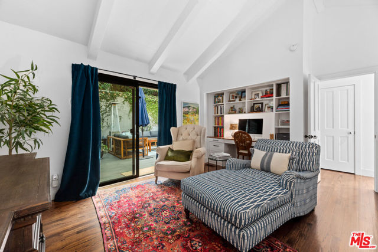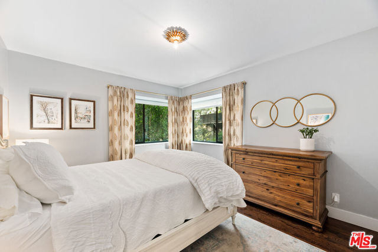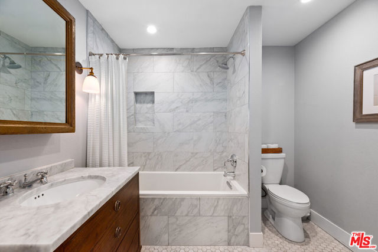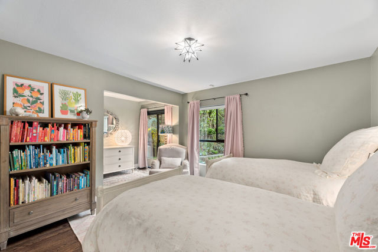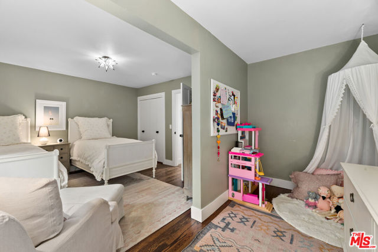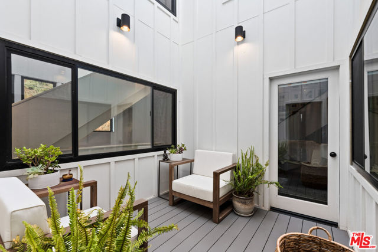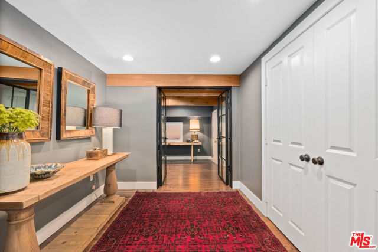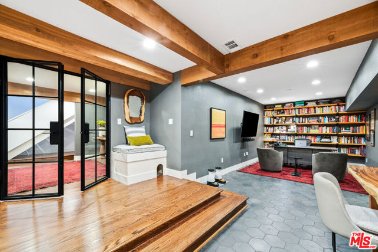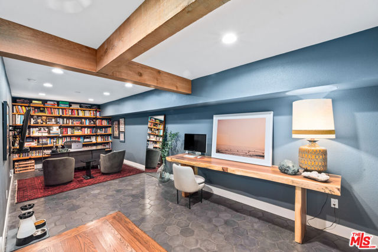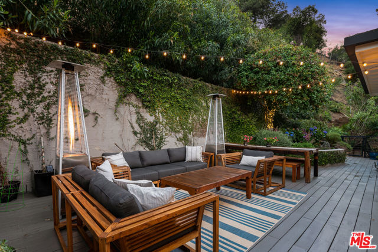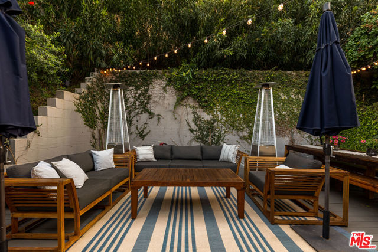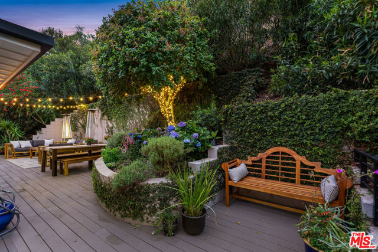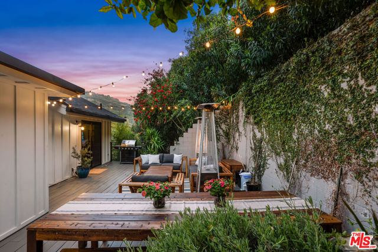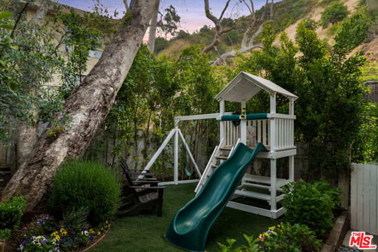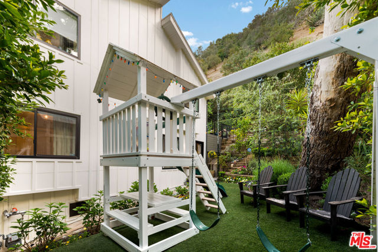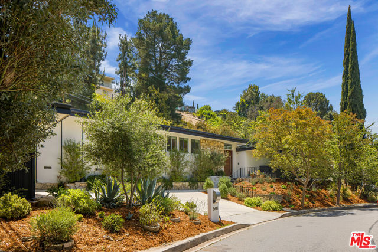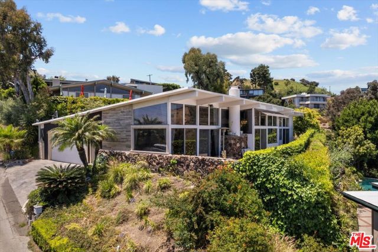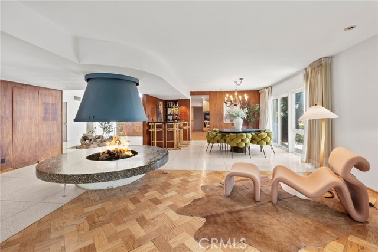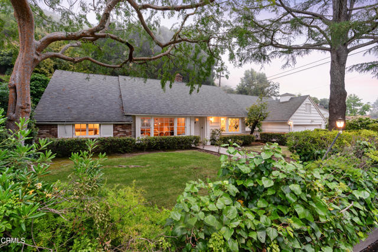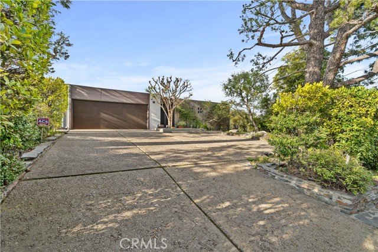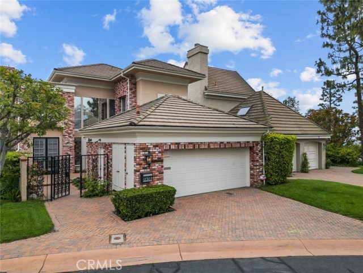3819 Mandeville Canyon Road
Los Angeles, CA 90049
Sold
3819 Mandeville Canyon Road
Los Angeles, CA 90049
Sold
Located in Brentwood's upper Mandeville Canyon stands this recently renovated modern farmhouse offering relaxed living with tree top views from almost every window in the house. With 3 bedrooms and 3 bathrooms, this home is situated on a spacious 18,445 square foot lot located hillside. On the lower level is a well-appointed private office/ gym/guest suite featuring cast iron glass door and a private full bath. The main level features vaulted ceiling enhancing a sense of openness and brightness. Abundant skylights and oversized windows flood the home with natural light. The large living room is anchored by a fireplace that divides the dining room that opens to the tranquil mountain backdrop and lush landscape. The updated kitchen features a skylight, shaker-style cabinetry, stainless steel appliances, stone countertops, and a large center island. The primary suite is one of a kind, evoking a loft-style vibe and a picturesque sitting area followed by a completely updated primary bathroom that leads to a walk-in closet. Outside, lush vegetation surrounds you, offering a massive patio space for entertaining, dining alfresco, gardening and a great grassy area for little ones to play. Completely renovated, this turnkey home boasts designer finishes at every turn. Surrounded by mature trees and rolling hills this home offers an amazing opportunity to live in a tranquil setting in close proximity to the shops and eaters that Brentwood has to offer.
PROPERTY INFORMATION
| MLS # | 23270983 | Lot Size | 18,455 Sq. Ft. |
| HOA Fees | $0/Monthly | Property Type | Single Family Residence |
| Price | $ 2,499,000
Price Per SqFt: $ 823 |
DOM | 812 Days |
| Address | 3819 Mandeville Canyon Road | Type | Residential |
| City | Los Angeles | Sq.Ft. | 3,038 Sq. Ft. |
| Postal Code | 90049 | Garage | N/A |
| County | Los Angeles | Year Built | 1979 |
| Bed / Bath | 4 / 3.5 | Parking | 3 |
| Built In | 1979 | Status | Closed |
| Sold Date | 2023-07-11 |
INTERIOR FEATURES
| Has Laundry | Yes |
| Laundry Information | Washer Included, Dryer Included, In Closet |
| Has Fireplace | Yes |
| Fireplace Information | Living Room |
| Has Appliances | Yes |
| Kitchen Appliances | Dishwasher, Microwave, Refrigerator, Convection Oven, Gas Cooktop |
| Kitchen Information | Kitchen Island, Stone Counters, Remodeled Kitchen |
| Kitchen Area | Dining Room, Breakfast Counter / Bar |
| Has Heating | Yes |
| Heating Information | Central |
| Room Information | Walk-In Closet, Master Bathroom |
| Has Cooling | Yes |
| Cooling Information | Central Air |
| Flooring Information | Wood, Tile |
| InteriorFeatures Information | Beamed Ceilings, Cathedral Ceiling(s), Two Story Ceilings |
| Has Spa | No |
| SpaDescription | None |
| Bathroom Information | Vanity area, Shower in Tub, Remodeled |
EXTERIOR FEATURES
| Has Pool | No |
| Pool | None |
WALKSCORE
MAP
MORTGAGE CALCULATOR
- Principal & Interest:
- Property Tax: $2,666
- Home Insurance:$119
- HOA Fees:$0
- Mortgage Insurance:
PRICE HISTORY
| Date | Event | Price |
| 05/18/2023 | Listed | $2,499,000 |

Topfind Realty
REALTOR®
(844)-333-8033
Questions? Contact today.
Interested in buying or selling a home similar to 3819 Mandeville Canyon Road?
Listing provided courtesy of Bjorn Farrugia, Carolwood Estates. Based on information from California Regional Multiple Listing Service, Inc. as of #Date#. This information is for your personal, non-commercial use and may not be used for any purpose other than to identify prospective properties you may be interested in purchasing. Display of MLS data is usually deemed reliable but is NOT guaranteed accurate by the MLS. Buyers are responsible for verifying the accuracy of all information and should investigate the data themselves or retain appropriate professionals. Information from sources other than the Listing Agent may have been included in the MLS data. Unless otherwise specified in writing, Broker/Agent has not and will not verify any information obtained from other sources. The Broker/Agent providing the information contained herein may or may not have been the Listing and/or Selling Agent.
