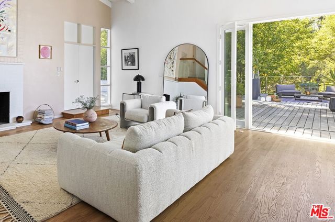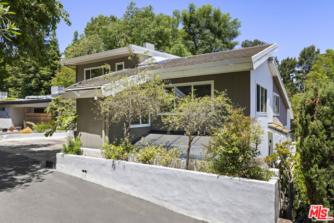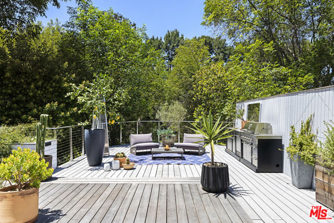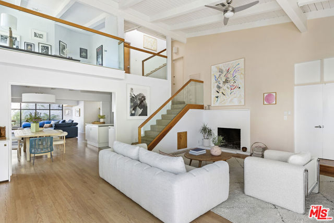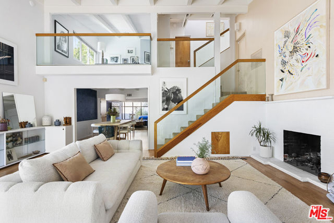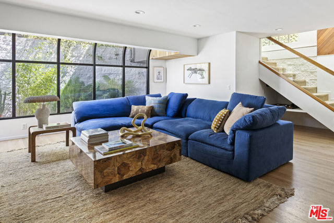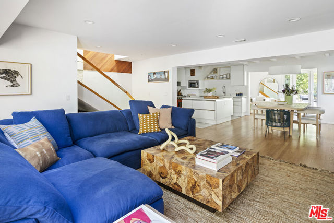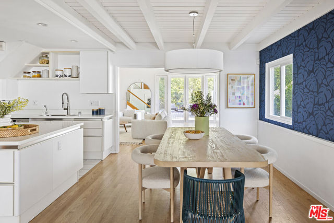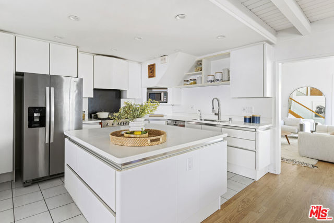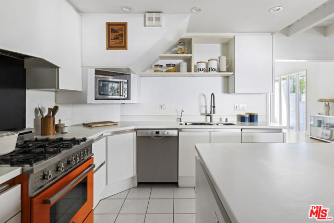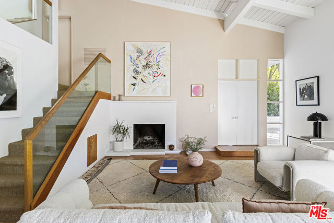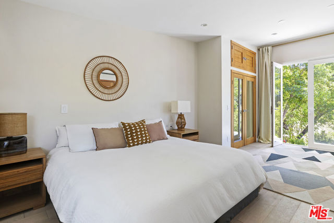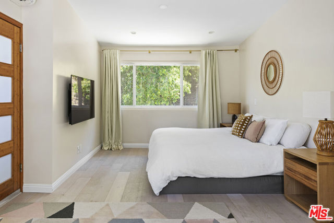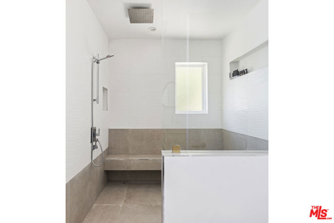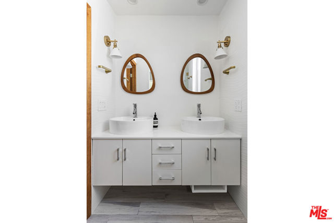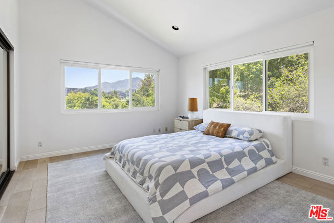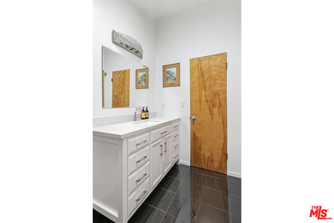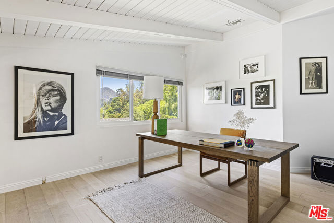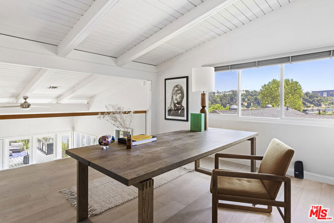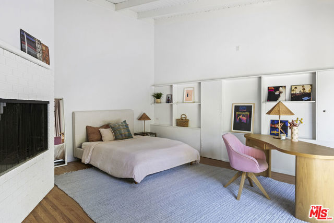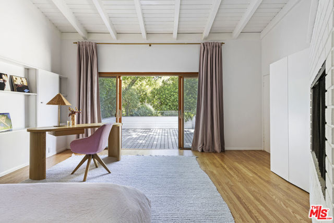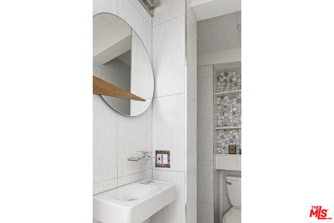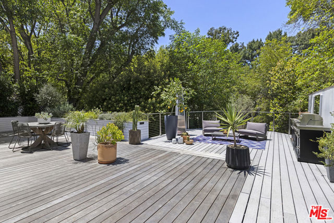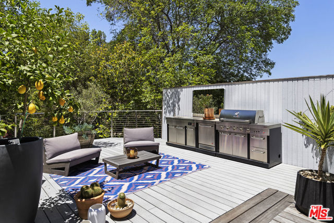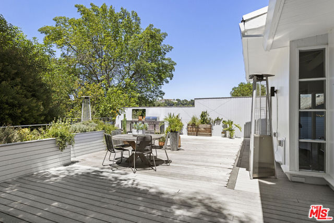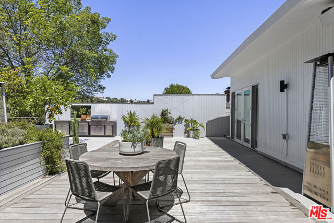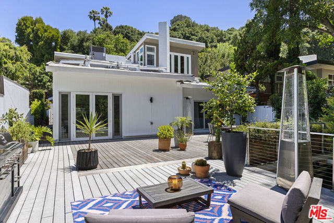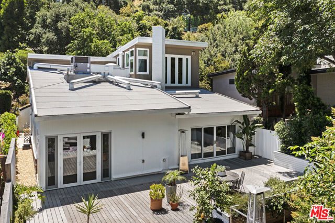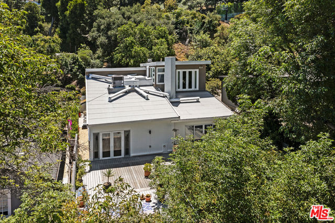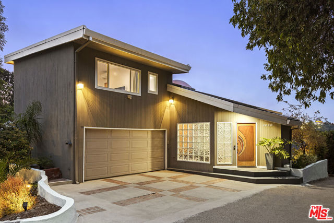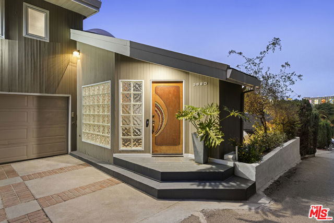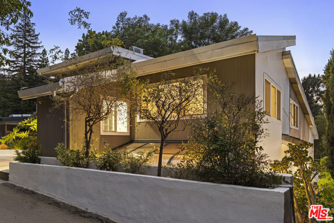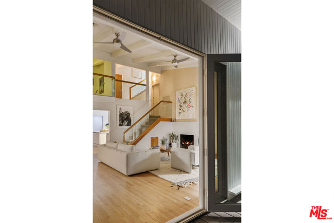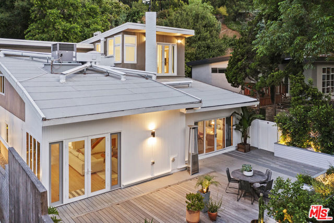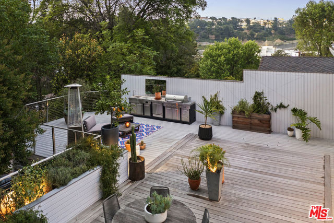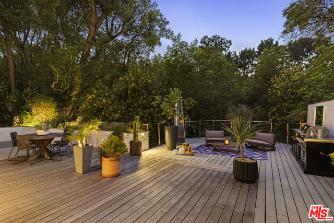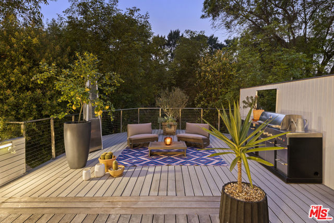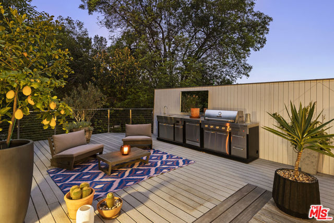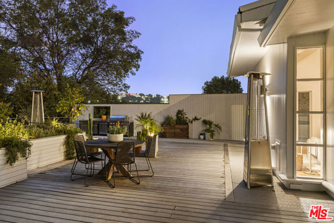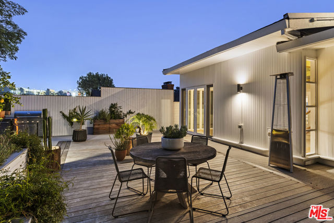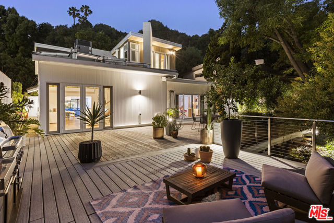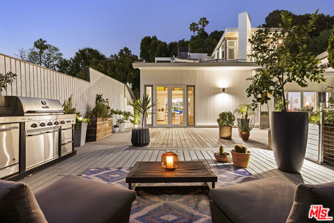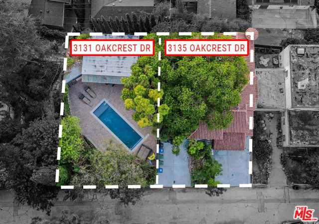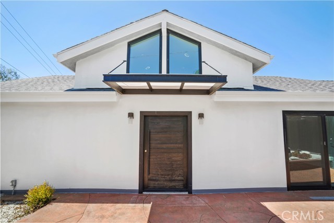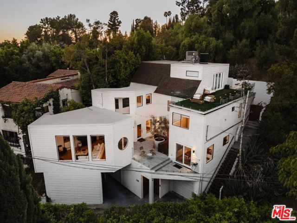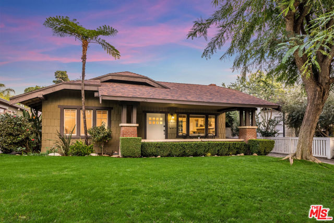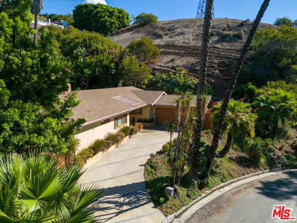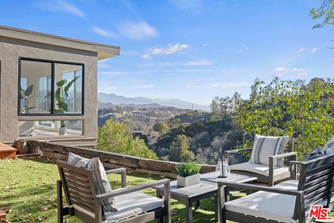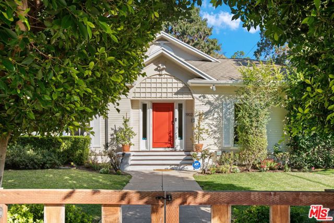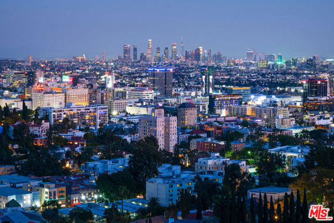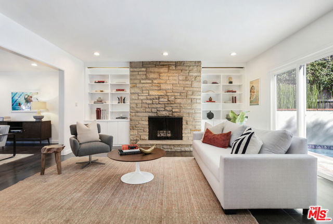3820 Broadlawn Drive
Los Angeles, CA 90068
This warm and inviting Mid-Century home is perched in an idyllic wooded area at the footings of the Hollywood Hills. Accessed by a long private drive, this bucolic urban escape blends tree house vibes with incredible volumes and distinctive architecture. A striking custom wood and stained-glass door leads to a formal entry with tall ceilings and skylights filling the home with an abundance of natural light. From there, the open floor plan allows each room to seamlessly flow into each other, perfect for anyone needing space and versatility. The kitchen has ample cabinetry, a colorful Bertazzoni range and an oversized center island. The living room features a dual sided fireplace, built in bookcases and French doors leading to an expansive deck equipped with a BBQ station and surrounded by luscious greenery creating the quintessential indoor/outdoor lifestyle, ideal for entertaining your guests, al fresco dining or simply relaxing under magnificent trees. The primary suite occupies the entire top floor, with peaceful treetop views and a remodeled en-suite bathroom. The second bedroom has beautiful views of the hills and twinkling city lights. A third bedroom fitted with its own bath and fireplace has direct deck access. A cozy and warm den and a loft, currently used as an office (could be a 4th bedroom), complete this unique property. There is a 2-car attached garage and space for additional parking in the driveway. The location is fantastic, with easy access to Hollywood and Downtown LA, all major studios, Griffith Park hiking trails and reservoir, Hollywood Bowl, and a myriad of highly rated shops and restaurants. This hidden modern gem combines space, location and style!
PROPERTY INFORMATION
| MLS # | 24450165 | Lot Size | 7,159 Sq. Ft. |
| HOA Fees | $0/Monthly | Property Type | Single Family Residence |
| Price | $ 1,999,000
Price Per SqFt: $ 760 |
DOM | 414 Days |
| Address | 3820 Broadlawn Drive | Type | Residential |
| City | Los Angeles | Sq.Ft. | 2,629 Sq. Ft. |
| Postal Code | 90068 | Garage | 2 |
| County | Los Angeles | Year Built | 1950 |
| Bed / Bath | 4 / 3 | Parking | 2 |
| Built In | 1950 | Status | Active |
INTERIOR FEATURES
| Has Laundry | Yes |
| Laundry Information | Washer Included, Dryer Included, In Garage |
| Has Fireplace | Yes |
| Fireplace Information | Living Room, Primary Bedroom |
| Has Appliances | Yes |
| Kitchen Appliances | Dishwasher, Disposal, Refrigerator |
| Kitchen Information | Kitchen Open to Family Room |
| Has Heating | Yes |
| Heating Information | Central |
| Room Information | Office, Primary Bathroom, Living Room |
| Has Cooling | Yes |
| Cooling Information | Central Air |
| Flooring Information | Wood |
| InteriorFeatures Information | Ceiling Fan(s) |
| Has Spa | No |
| SpaDescription | None |
EXTERIOR FEATURES
| Has Pool | No |
| Pool | None |
WALKSCORE
MAP
MORTGAGE CALCULATOR
- Principal & Interest:
- Property Tax: $2,132
- Home Insurance:$119
- HOA Fees:$0
- Mortgage Insurance:
PRICE HISTORY
| Date | Event | Price |
| 10/08/2024 | Listed | $1,999,000 |

Topfind Realty
REALTOR®
(844)-333-8033
Questions? Contact today.
Use a Topfind agent and receive a cash rebate of up to $19,990
Los Angeles Similar Properties
Listing provided courtesy of Elena Jovis, Nourmand & Associates-BH. Based on information from California Regional Multiple Listing Service, Inc. as of #Date#. This information is for your personal, non-commercial use and may not be used for any purpose other than to identify prospective properties you may be interested in purchasing. Display of MLS data is usually deemed reliable but is NOT guaranteed accurate by the MLS. Buyers are responsible for verifying the accuracy of all information and should investigate the data themselves or retain appropriate professionals. Information from sources other than the Listing Agent may have been included in the MLS data. Unless otherwise specified in writing, Broker/Agent has not and will not verify any information obtained from other sources. The Broker/Agent providing the information contained herein may or may not have been the Listing and/or Selling Agent.
