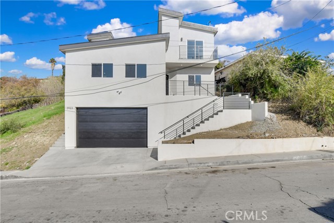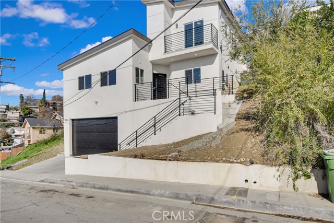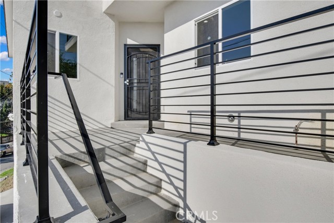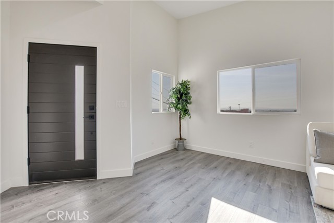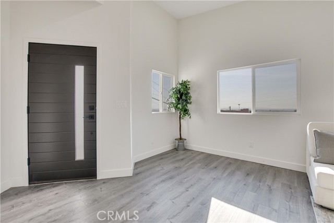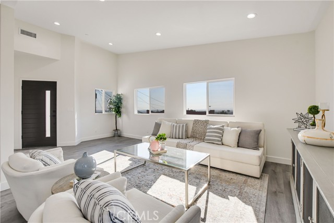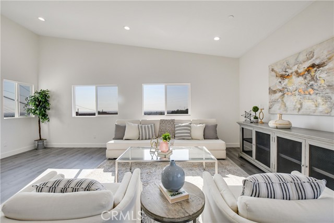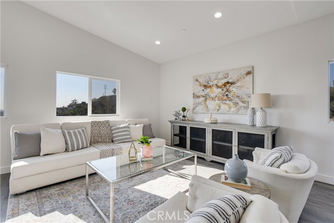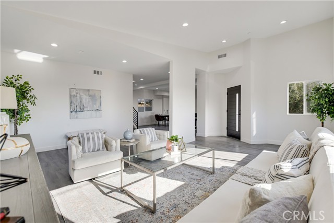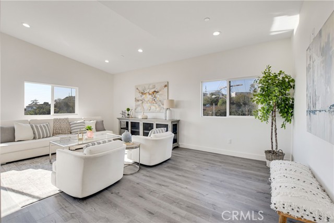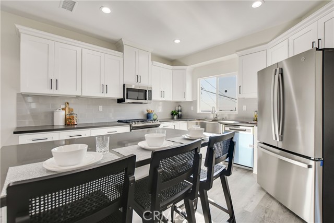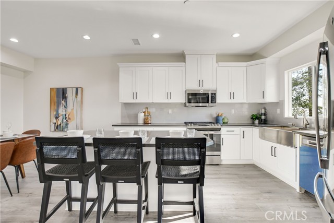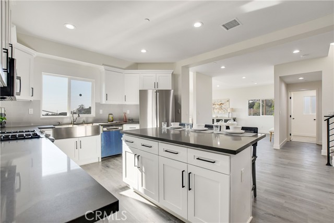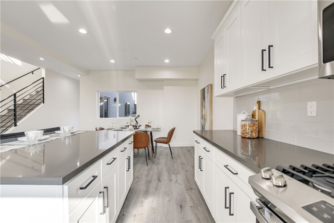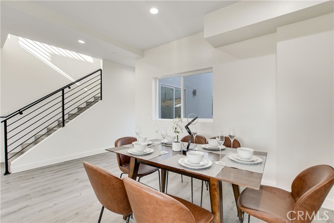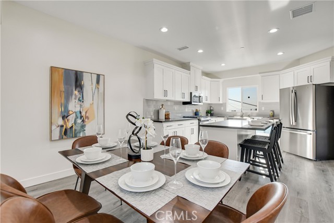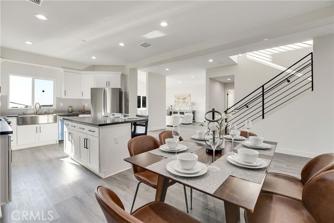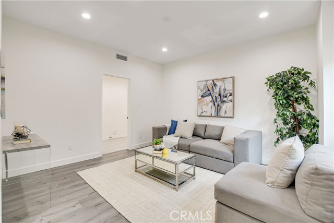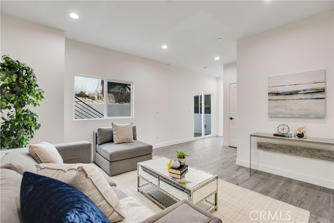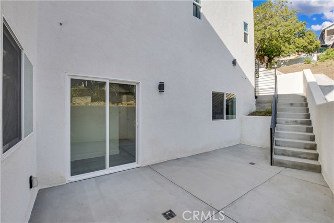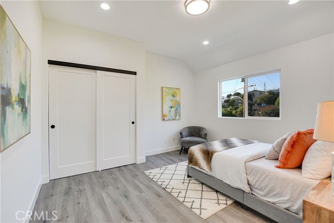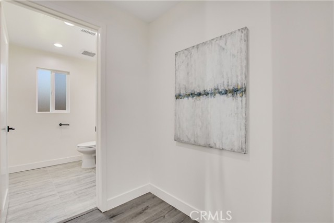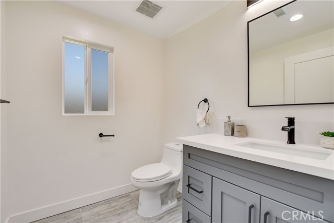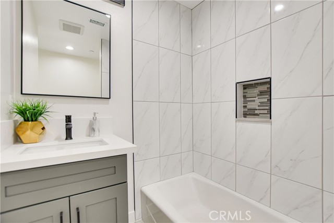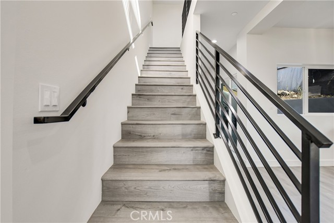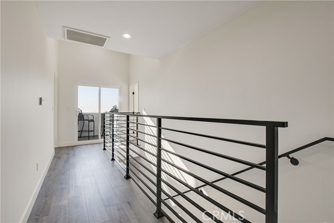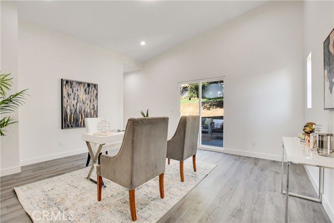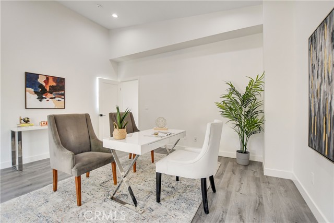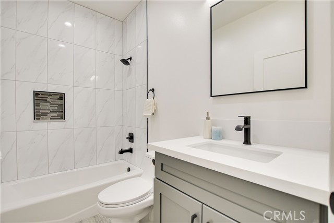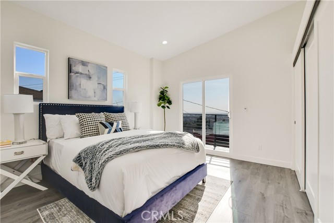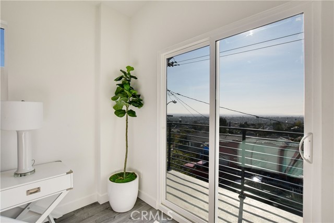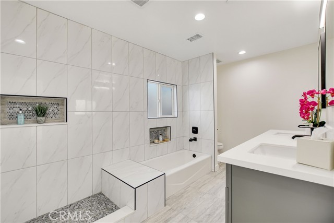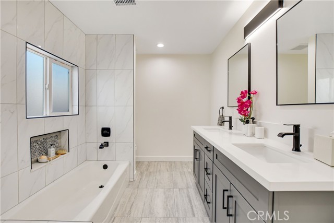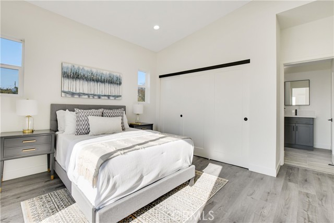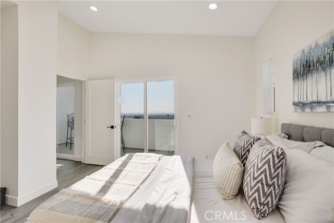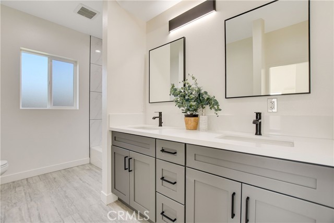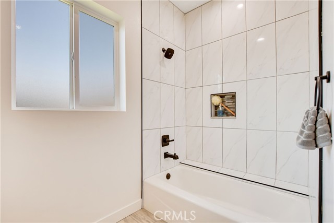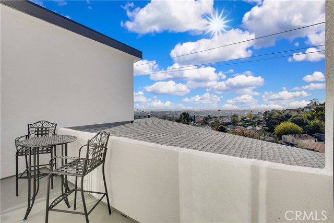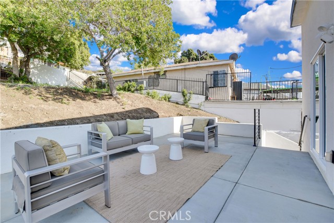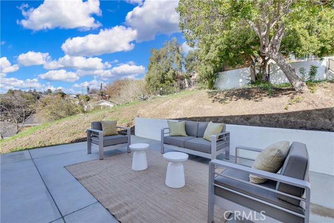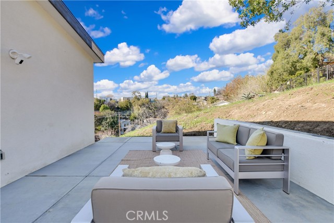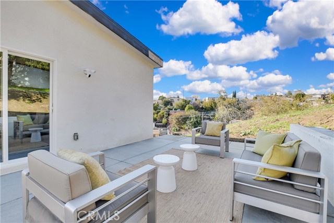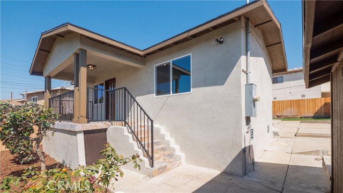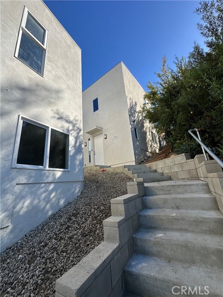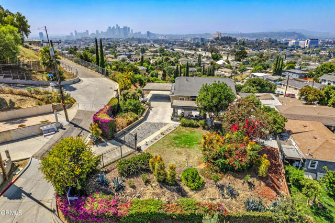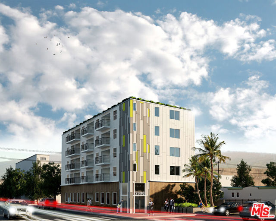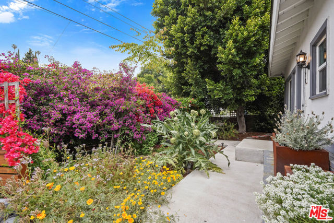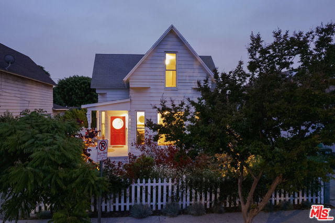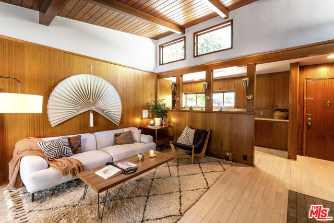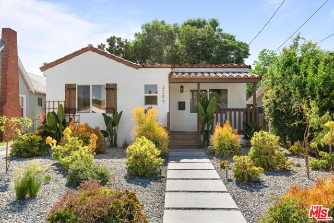3923 Dobinson Street
Los Angeles, CA 90063
Sold
3923 Dobinson Street
Los Angeles, CA 90063
Sold
Brand New Modern Contemporary 2022 Construction.2433 sf with two masters on upper floor and a bedroom with bathroom on main floor. King of the Hill with views of City lights,Hills and Mountains. Kitchen,family room,breakfast nook,great room for entertainment,dining area-you name it! Granite Countertops,Island in the Kitchen,undermount sink,laminated flooring,two balconies and back porch to enjoy the views and have gatherings. One of the lowest price/sf for new construction.Three en-suite bedrooms with bathrooms.The house also boasts an office room with bathroom that can easily be converted to junior ADU with its own separate entrance.Rent it out and have income! The property also has room to build an ADU in the backyard. Attached two car garage with driveway for additional tandem parking. Minutes to USC,County Hospital,Cal State LA,Downtown LA,Pasadena and the Arts District. Energy efficient air-conditioning. See the Virtual Tour. Junior ADU to be designed and permitted by the New Owner.Junior ADU description for information only.
PROPERTY INFORMATION
| MLS # | SR22250641 | Lot Size | 5,713 Sq. Ft. |
| HOA Fees | $0/Monthly | Property Type | Single Family Residence |
| Price | $ 1,100,000
Price Per SqFt: $ 452 |
DOM | 1076 Days |
| Address | 3923 Dobinson Street | Type | Residential |
| City | Los Angeles | Sq.Ft. | 2,433 Sq. Ft. |
| Postal Code | 90063 | Garage | 2 |
| County | Los Angeles | Year Built | 2022 |
| Bed / Bath | 3 / 4.5 | Parking | 2 |
| Built In | 2022 | Status | Closed |
| Sold Date | 2023-02-06 |
INTERIOR FEATURES
| Has Laundry | Yes |
| Laundry Information | Gas Dryer Hookup, Individual Room |
| Has Fireplace | No |
| Fireplace Information | None |
| Has Appliances | Yes |
| Kitchen Appliances | Built-In Range, Dishwasher, Freezer, Disposal, Gas Range, Gas Water Heater, Ice Maker, Microwave, Refrigerator, Water Heater, Water Line to Refrigerator |
| Kitchen Information | Granite Counters, Kitchen Island, Kitchen Open to Family Room, Pots & Pan Drawers |
| Kitchen Area | Breakfast Nook, In Living Room |
| Has Heating | Yes |
| Heating Information | Central, Forced Air |
| Room Information | Attic, Bonus Room, Family Room, Kitchen, Laundry, Living Room, Main Floor Bedroom, Primary Bathroom, Primary Suite, Two Primaries |
| Has Cooling | Yes |
| Cooling Information | Central Air |
| Flooring Information | Laminate |
| InteriorFeatures Information | Balcony, Block Walls, Granite Counters, In-Law Floorplan, Recessed Lighting, Wired for Data |
| Has Spa | No |
| SpaDescription | None |
| WindowFeatures | Double Pane Windows |
| SecuritySafety | Carbon Monoxide Detector(s), Fire and Smoke Detection System, Fire Sprinkler System, Security System, Smoke Detector(s) |
| Bathroom Information | Bathtub, Low Flow Toilet(s), Shower, Shower in Tub, Double Sinks in Primary Bath, Exhaust fan(s), Granite Counters, Main Floor Full Bath, Separate tub and shower |
| Main Level Bedrooms | 1 |
| Main Level Bathrooms | 2 |
EXTERIOR FEATURES
| ExteriorFeatures | Lighting |
| Has Pool | No |
| Pool | None |
WALKSCORE
MAP
MORTGAGE CALCULATOR
- Principal & Interest:
- Property Tax: $1,173
- Home Insurance:$119
- HOA Fees:$0
- Mortgage Insurance:
PRICE HISTORY
| Date | Event | Price |
| 02/06/2023 | Sold | $1,111,839 |
| 01/08/2023 | Active Under Contract | $1,100,000 |
| 12/18/2022 | Listed | $1,100,000 |

Topfind Realty
REALTOR®
(844)-333-8033
Questions? Contact today.
Interested in buying or selling a home similar to 3923 Dobinson Street?
Los Angeles Similar Properties
Listing provided courtesy of Mani Mukherjee, Empire of Real Estate & Finance Inc.. Based on information from California Regional Multiple Listing Service, Inc. as of #Date#. This information is for your personal, non-commercial use and may not be used for any purpose other than to identify prospective properties you may be interested in purchasing. Display of MLS data is usually deemed reliable but is NOT guaranteed accurate by the MLS. Buyers are responsible for verifying the accuracy of all information and should investigate the data themselves or retain appropriate professionals. Information from sources other than the Listing Agent may have been included in the MLS data. Unless otherwise specified in writing, Broker/Agent has not and will not verify any information obtained from other sources. The Broker/Agent providing the information contained herein may or may not have been the Listing and/or Selling Agent.
