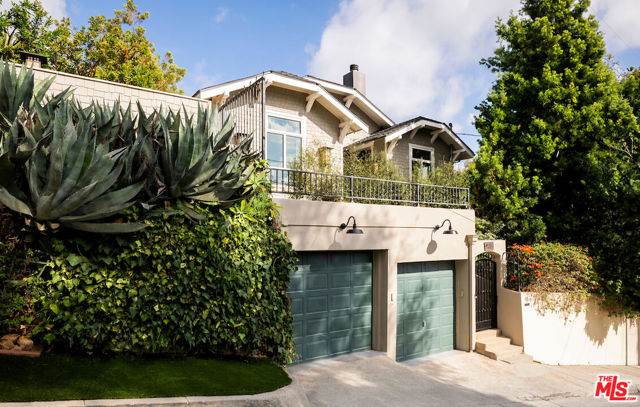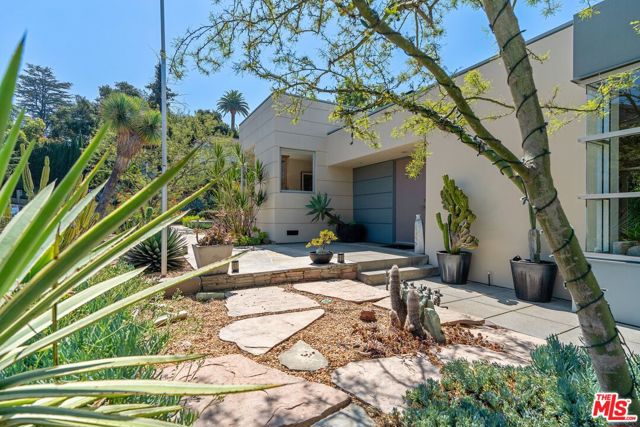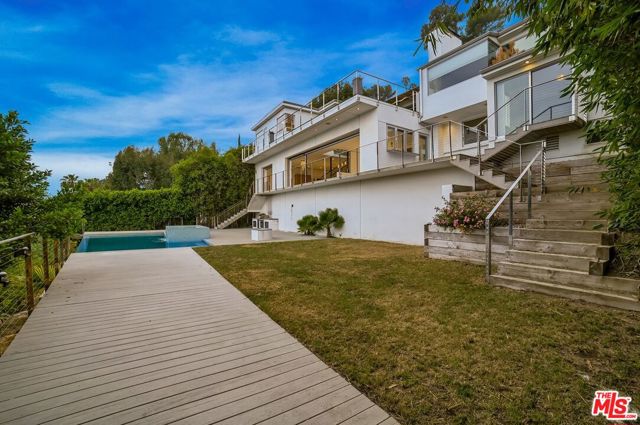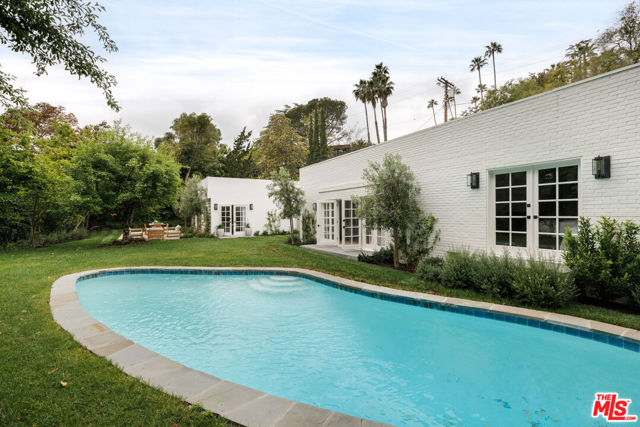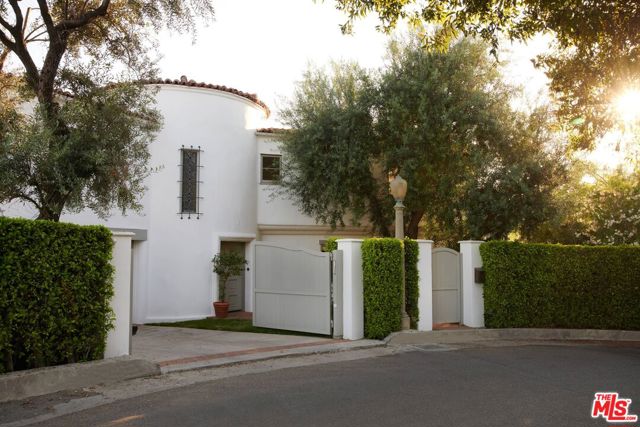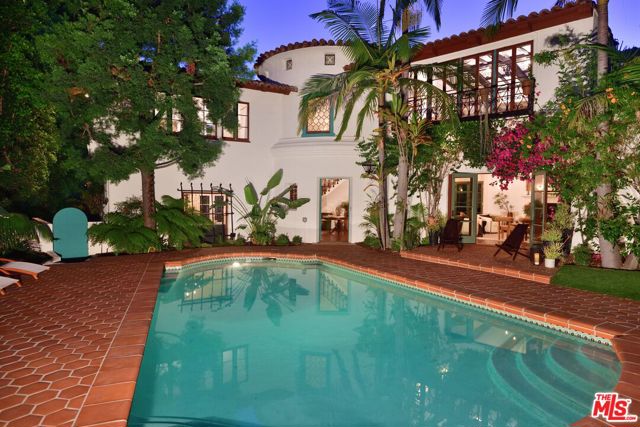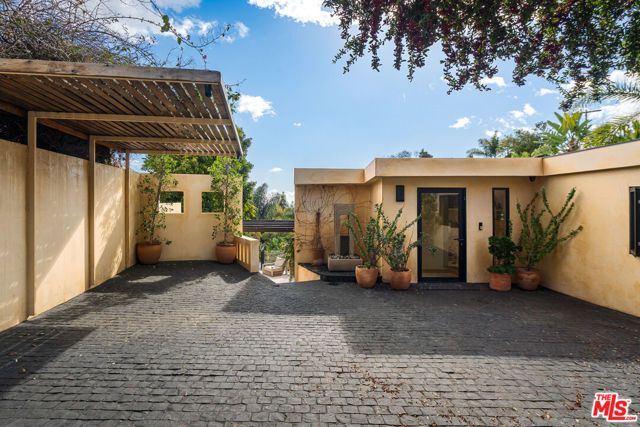3929 Fredonia Drive
Los Angeles, CA 90068
Welcome to 3929 Fredonia Drive, Studio City, California. This newly renovated luxury home sits on a spacious half-acre lot and offers 4,963 sq. ft. of living space, with an additional 3,000 sq. ft. of indoor/outdoor balcony areas. The property boasts stunning city light views and direct vistas of Universal City Studios, enhancing its appeal. The residence features 5 bedrooms, 3 bathrooms, a 6-car garage, a swimming pool, a spa, a movie theater, and a gym. The expansive driveway accommodates over 12 cars, while the grounds offer off-street parking for additional vehicles. Each bedroom is designed to take advantage of breathtaking views, with five large bi-folding and sliding doors throughout. The home's layout includes an open floor plan with high ceilings. Both upper and lower levels are connected by an internal stairway and can also function as separate living spaces with their own entrances. This unique hillside retreat combines modern luxury with exceptional design and is nestled away from the city but just minutes from its vibrant life.
PROPERTY INFORMATION
| MLS # | 24440466 | Lot Size | 19,193 Sq. Ft. |
| HOA Fees | $0/Monthly | Property Type | Single Family Residence |
| Price | $ 4,195,000
Price Per SqFt: $ 845 |
DOM | 292 Days |
| Address | 3929 Fredonia Drive | Type | Residential |
| City | Los Angeles | Sq.Ft. | 4,963 Sq. Ft. |
| Postal Code | 90068 | Garage | N/A |
| County | Los Angeles | Year Built | 1951 |
| Bed / Bath | 5 / 4 | Parking | 6 |
| Built In | 1951 | Status | Active |
INTERIOR FEATURES
| Has Laundry | Yes |
| Laundry Information | Washer Included, Dryer Included, Inside, Individual Room |
| Has Fireplace | No |
| Fireplace Information | None |
| Has Appliances | Yes |
| Kitchen Appliances | Dishwasher, Disposal, Microwave, Refrigerator, Vented Exhaust Fan, Gas Cooktop, Double Oven |
| Has Heating | Yes |
| Heating Information | Central, Forced Air |
| Room Information | Primary Bathroom, Living Room, Home Theatre, Family Room, Two Primaries, Entry, Formal Entry |
| Has Cooling | Yes |
| Cooling Information | Central Air |
| InteriorFeatures Information | Bar, High Ceilings, Living Room Balcony, Living Room Deck Attached, Open Floorplan, Recessed Lighting, Wet Bar |
| DoorFeatures | Double Door Entry, Sliding Doors |
| Has Spa | Yes |
| SpaDescription | Private, Heated, In Ground |
| WindowFeatures | Double Pane Windows |
| SecuritySafety | Smoke Detector(s) |
| Bathroom Information | Vanity area |
EXTERIOR FEATURES
| Roof | Composition, Shingle |
| Has Pool | Yes |
| Pool | In Ground, Private |
| Has Patio | Yes |
| Patio | Deck |
WALKSCORE
MAP
MORTGAGE CALCULATOR
- Principal & Interest:
- Property Tax: $4,475
- Home Insurance:$119
- HOA Fees:$0
- Mortgage Insurance:
PRICE HISTORY
| Date | Event | Price |
| 09/16/2024 | Listed | $4,590,000 |

Topfind Realty
REALTOR®
(844)-333-8033
Questions? Contact today.
Use a Topfind agent and receive a cash rebate of up to $41,950
Listing provided courtesy of Peshiman Azadzoi, Douglas Elliman. Based on information from California Regional Multiple Listing Service, Inc. as of #Date#. This information is for your personal, non-commercial use and may not be used for any purpose other than to identify prospective properties you may be interested in purchasing. Display of MLS data is usually deemed reliable but is NOT guaranteed accurate by the MLS. Buyers are responsible for verifying the accuracy of all information and should investigate the data themselves or retain appropriate professionals. Information from sources other than the Listing Agent may have been included in the MLS data. Unless otherwise specified in writing, Broker/Agent has not and will not verify any information obtained from other sources. The Broker/Agent providing the information contained herein may or may not have been the Listing and/or Selling Agent.

