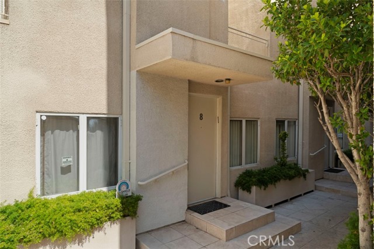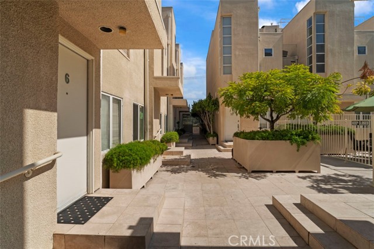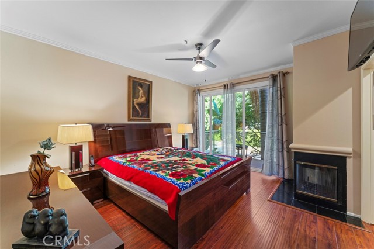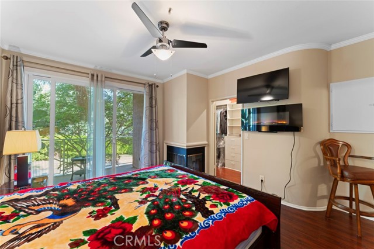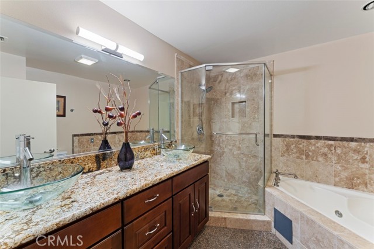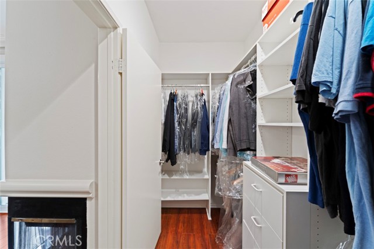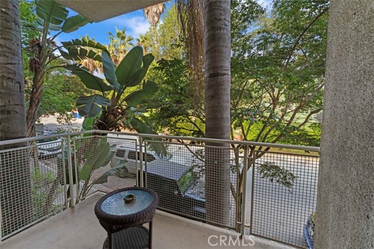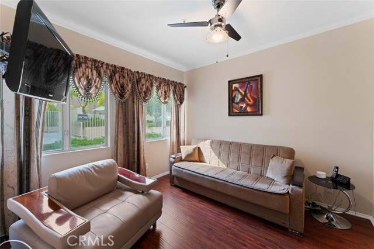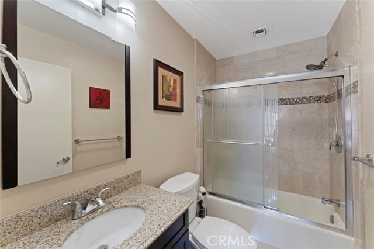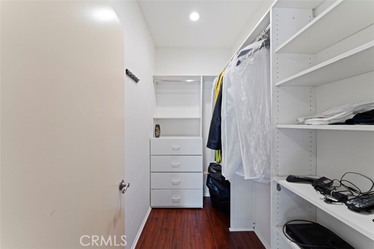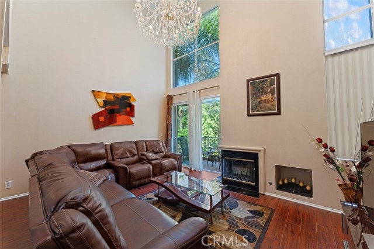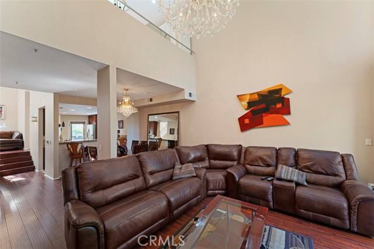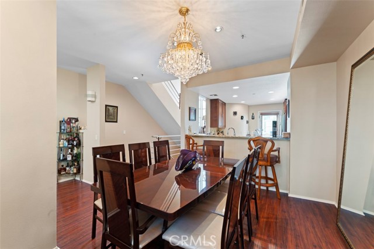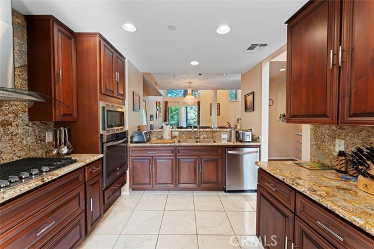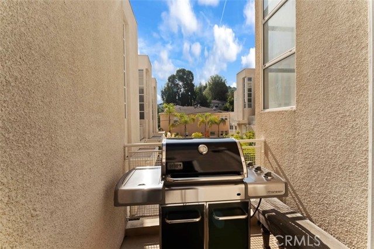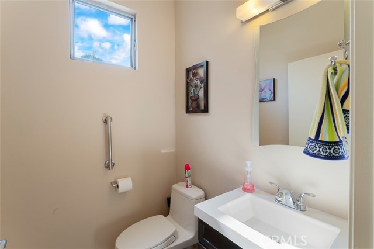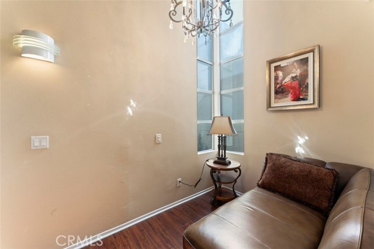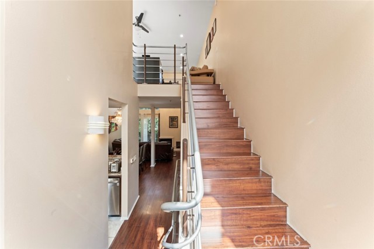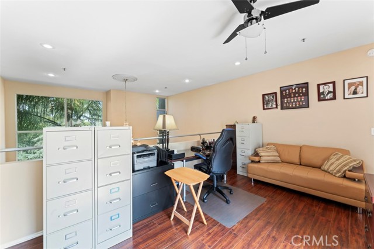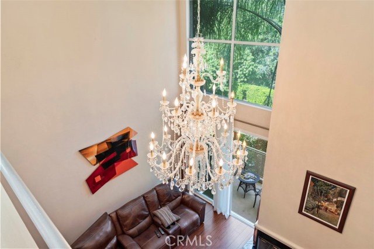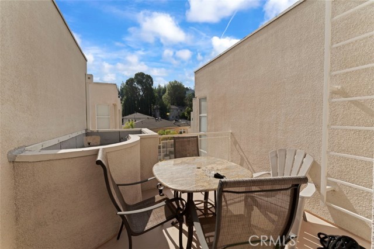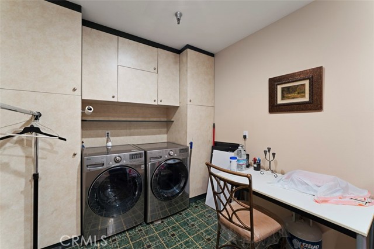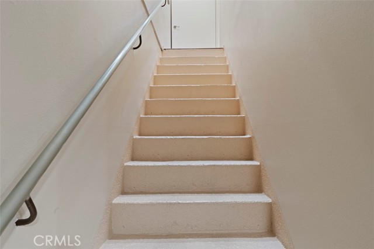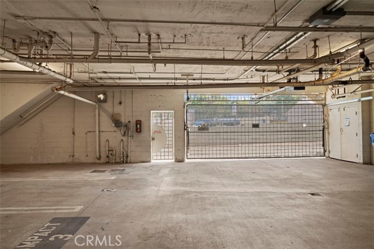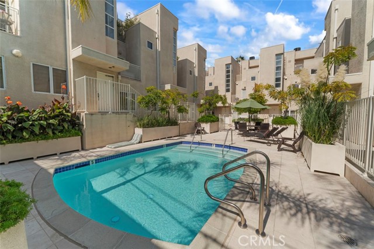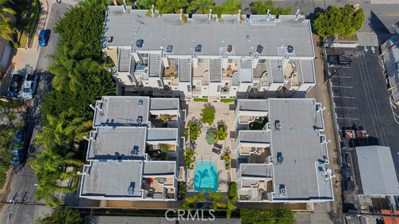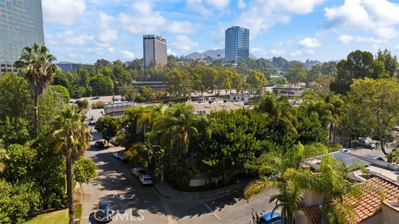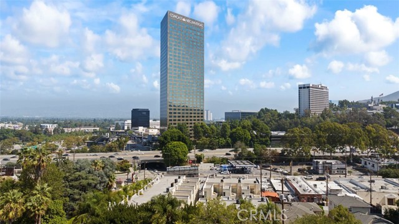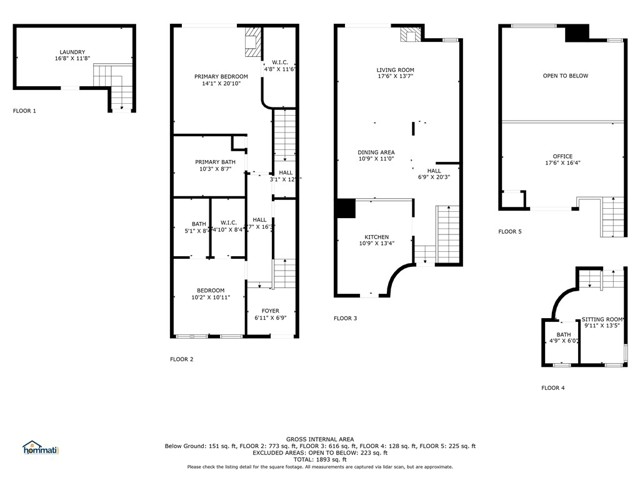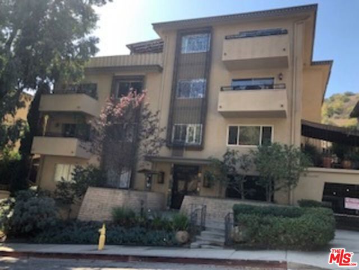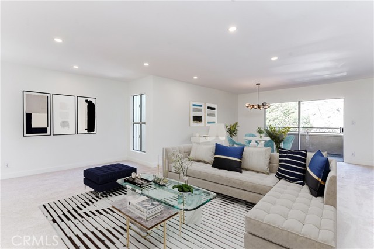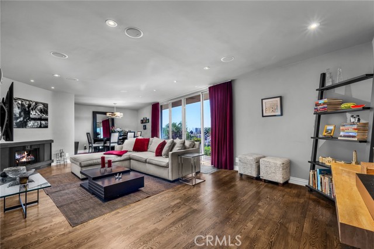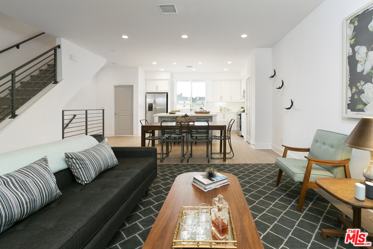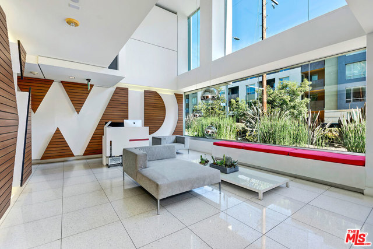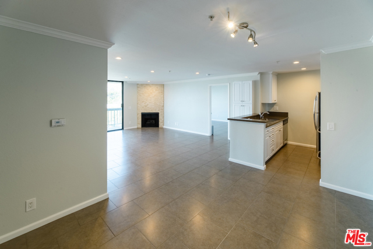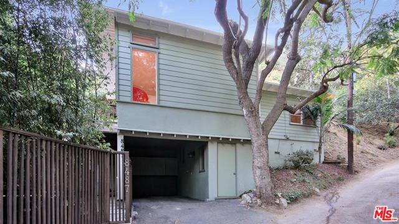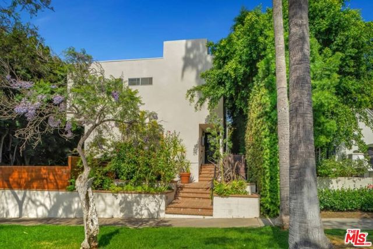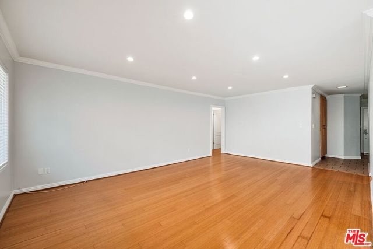3944 Kentucky Drive #8
Los Angeles, CA 90068
Sold
3944 Kentucky Drive #8
Los Angeles, CA 90068
Sold
Rare opportunity to own a beautiful Townhome nestled on LAs Historic "Hollywood Hills." This bright and spacious 4 story townhouse, features 2 bedrooms with 2.5 bath plus a loft is ideal to suit all your particular needs from starter home to flawless bachelor pad or perfect "live-work" home office. This unit boasts an open floor plan with soaring 22ft+ ceilings, large bright windows, hardwood floors through-out, 2 fireplaces, central air and heat, and 4 balconies. Kitchen features granite countertops, Spacious Master Bedroom with soak-in-tub bath, dual vanity, fireplace and balcony. Bright 2nd bedroom with a bath and walk-in-closet. 3rd level is perfect place to lay down and read the book, 4th level is a loft perfect for a home office, exercise room/den with natural bright sunlight and a balcony. Desirable location is close to Joan's on 3rd, Firefly, Aroma Cafe, Baked Potato, Trader Joes, Ralph's, Whole Foods, Fryman Canyon and LA fitness, Universal Studios, Red Line Metro, and national eateries; In and Out, Starbucks...etc. Easy access to the 101 & 134 Freeways, close to Hollywood and Downtown. This 12-unit complex also features a security gate and 2 covered secured SIDE-BY-SIDE parking spaces right at your door, plus plenty of guest parking. Don`t miss out on this ideal `live-work` home office or bachelor pad!
PROPERTY INFORMATION
| MLS # | SR23181961 | Lot Size | 19,139 Sq. Ft. |
| HOA Fees | $850/Monthly | Property Type | Townhouse |
| Price | $ 725,000
Price Per SqFt: $ 433 |
DOM | 791 Days |
| Address | 3944 Kentucky Drive #8 | Type | Residential |
| City | Los Angeles | Sq.Ft. | 1,676 Sq. Ft. |
| Postal Code | 90068 | Garage | 2 |
| County | Los Angeles | Year Built | 1990 |
| Bed / Bath | 2 / 3 | Parking | 2 |
| Built In | 1990 | Status | Closed |
| Sold Date | 2024-08-19 |
INTERIOR FEATURES
| Has Laundry | Yes |
| Laundry Information | Individual Room, Inside |
| Has Fireplace | Yes |
| Fireplace Information | Living Room, Primary Bedroom |
| Has Appliances | Yes |
| Kitchen Appliances | 6 Burner Stove, Microwave, Water Heater |
| Kitchen Information | Kitchen Open to Family Room |
| Kitchen Area | Area, Breakfast Counter / Bar |
| Has Heating | Yes |
| Heating Information | Central |
| Room Information | Den, Family Room, Kitchen, Laundry, Living Room, Primary Bathroom, Primary Bedroom, Office, Walk-In Closet |
| Has Cooling | Yes |
| Cooling Information | Central Air, Gas |
| Flooring Information | Laminate, Tile |
| InteriorFeatures Information | Balcony, Ceiling Fan(s), Living Room Balcony |
| EntryLocation | Main Level |
| Entry Level | 1 |
| WindowFeatures | Double Pane Windows |
| SecuritySafety | Automatic Gate, Carbon Monoxide Detector(s), Fire and Smoke Detection System, Fire Sprinkler System, Gated Community |
| Bathroom Information | Bathtub, Shower in Tub, Double Sinks in Primary Bath, Walk-in shower |
| Main Level Bedrooms | 2 |
| Main Level Bathrooms | 2 |
EXTERIOR FEATURES
| Has Pool | No |
| Pool | Association, Above Ground, Fenced |
| Has Patio | Yes |
| Patio | Patio |
WALKSCORE
MAP
MORTGAGE CALCULATOR
- Principal & Interest:
- Property Tax: $773
- Home Insurance:$119
- HOA Fees:$850
- Mortgage Insurance:
PRICE HISTORY
| Date | Event | Price |
| 08/19/2024 | Sold | $638,350 |
| 08/10/2024 | Pending | $725,000 |
| 07/18/2024 | Price Change | $725,000 (-18.54%) |
| 06/30/2024 | Price Change | $889,999 (-1.11%) |
| 12/04/2023 | Price Change | $925,000 (-2.63%) |
| 09/29/2023 | Listed | $950,000 |

Topfind Realty
REALTOR®
(844)-333-8033
Questions? Contact today.
Interested in buying or selling a home similar to 3944 Kentucky Drive #8?
Los Angeles Similar Properties
Listing provided courtesy of Yuriy Feldman, Century 21 Real Estate Alliance. Based on information from California Regional Multiple Listing Service, Inc. as of #Date#. This information is for your personal, non-commercial use and may not be used for any purpose other than to identify prospective properties you may be interested in purchasing. Display of MLS data is usually deemed reliable but is NOT guaranteed accurate by the MLS. Buyers are responsible for verifying the accuracy of all information and should investigate the data themselves or retain appropriate professionals. Information from sources other than the Listing Agent may have been included in the MLS data. Unless otherwise specified in writing, Broker/Agent has not and will not verify any information obtained from other sources. The Broker/Agent providing the information contained herein may or may not have been the Listing and/or Selling Agent.
