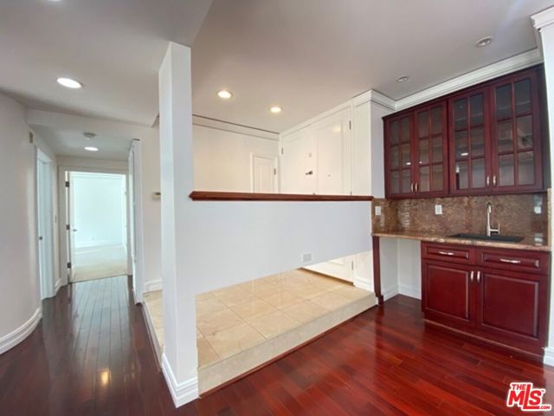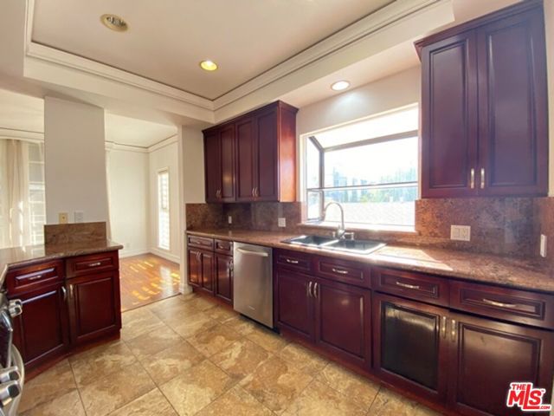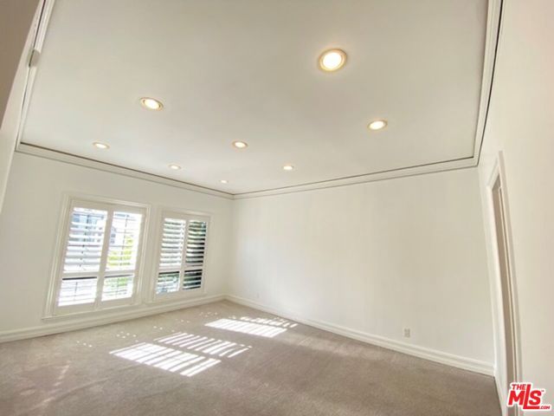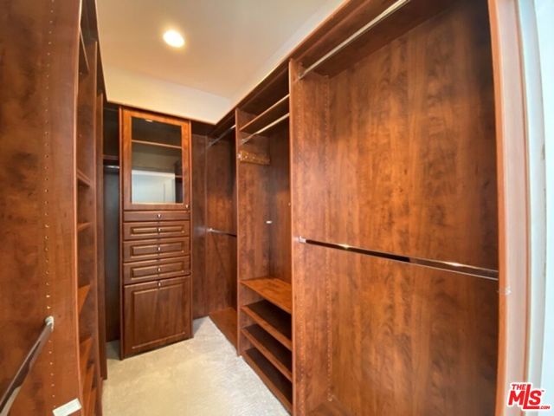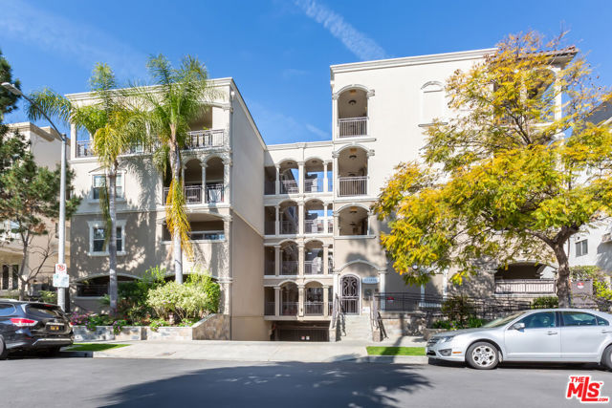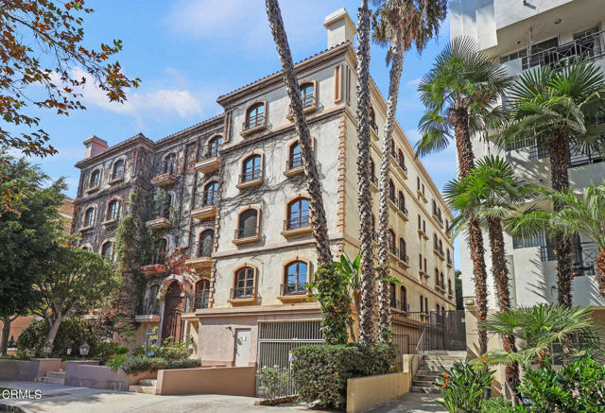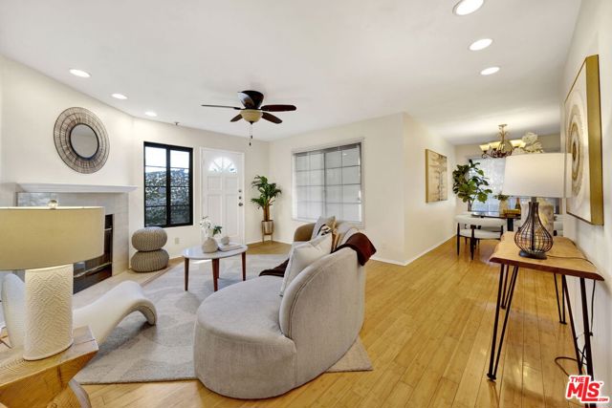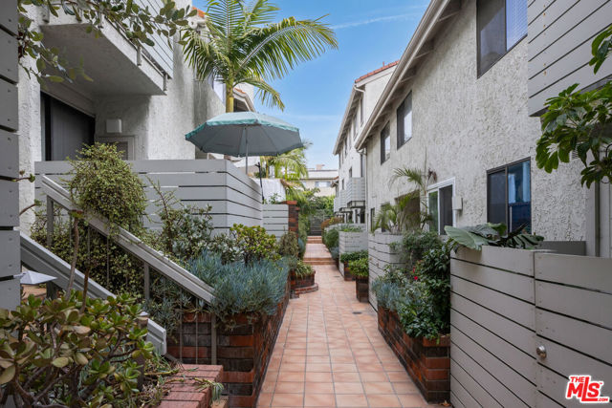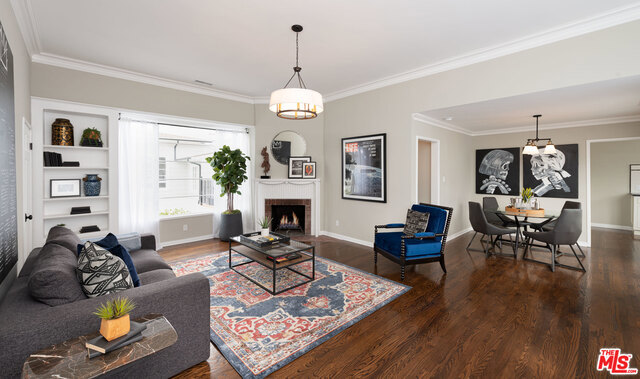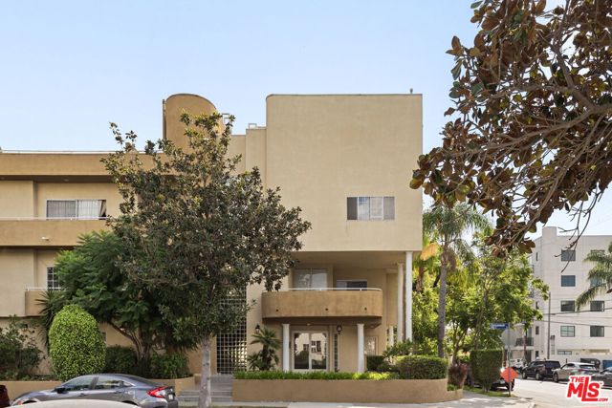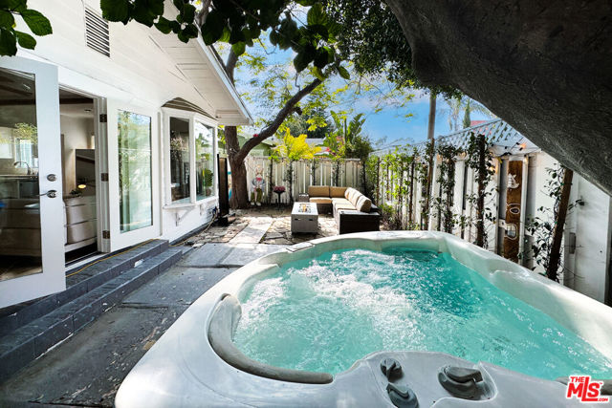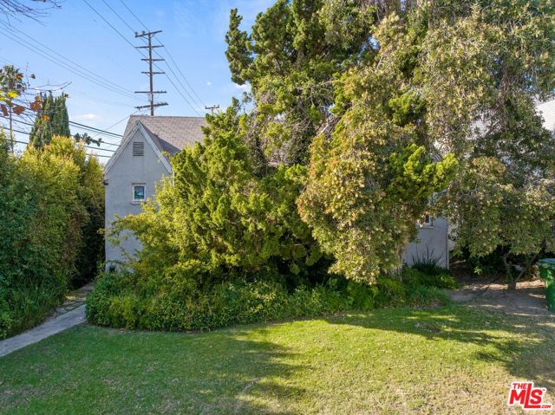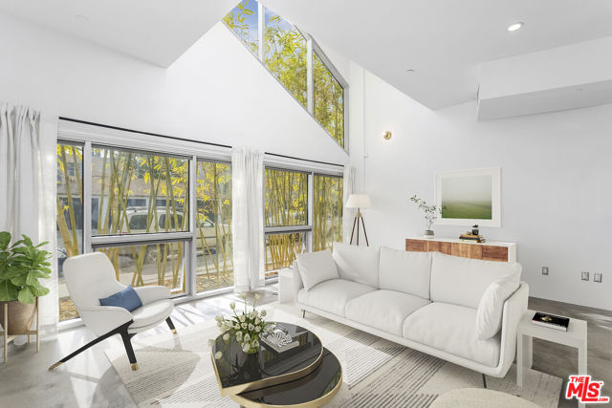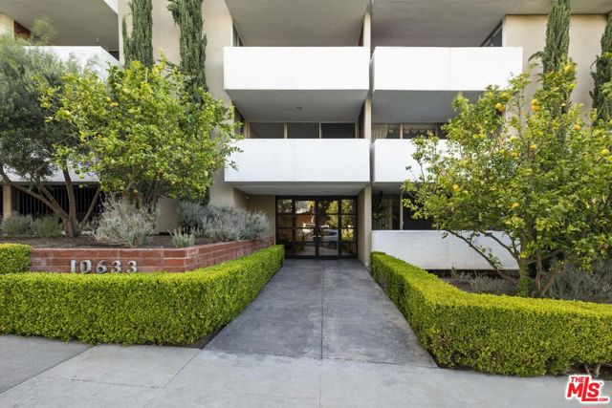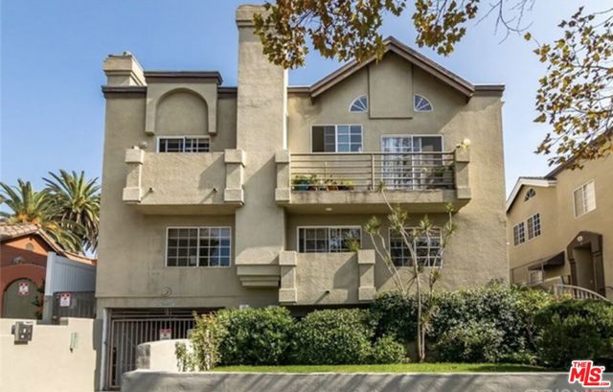412 Arnaz Drive #8
Los Angeles, CA 90048
Sophisticated South-East facing upper condo bathed in natural light. Four units per floor, each unit is a corner unit with only one shared wall. Grand double entry doors lead you to an elevated foyer, ideal as a landing spot for when you come home. Open layout integrates the kitchen to the living areas. Living room boasts a fireplace with marble mantle, a wet bar and built-in wall shelves. The step-out balcony brings in the fresh breeze and the morning light. There is a spacious kitchen with granite countertops and stainless steel appliances. The large and bright master bedroom has a custom made walk-in closet, and an en-suite spa-like bathroom with oversized shower stall with bench, multiple shower options and functions, and a two-sink vanity for added convenience. The hallway bathroom offers a whirlpool hot tub. Both bathrooms have glass shower enclosures and stone vanity tops. The building has intercom entry, lobby, elevator, pool and recreation room. The location is key! You are minutes away from Robertson Blvd. and La Cienega Ave., and from the great world that Beverly Hills has to offer!
PROPERTY INFORMATION
| MLS # | 24459019 | Lot Size | 9,103 Sq. Ft. |
| HOA Fees | $549/Monthly | Property Type | Condominium |
| Price | $ 950,000
Price Per SqFt: $ 781 |
DOM | 386 Days |
| Address | 412 Arnaz Drive #8 | Type | Residential |
| City | Los Angeles | Sq.Ft. | 1,217 Sq. Ft. |
| Postal Code | 90048 | Garage | 2 |
| County | Los Angeles | Year Built | 1984 |
| Bed / Bath | 2 / 2 | Parking | 2 |
| Built In | 1984 | Status | Active |
INTERIOR FEATURES
| Has Laundry | Yes |
| Laundry Information | Washer Included, Dryer Included, Inside |
| Has Fireplace | Yes |
| Fireplace Information | Living Room |
| Has Appliances | Yes |
| Kitchen Appliances | Dishwasher, Disposal, Microwave, Refrigerator |
| Kitchen Information | Granite Counters |
| Kitchen Area | Breakfast Counter / Bar |
| Has Heating | Yes |
| Heating Information | Central |
| Room Information | Entry, Formal Entry, Living Room, Primary Bathroom, Walk-In Closet |
| Has Cooling | Yes |
| Cooling Information | Central Air |
| Flooring Information | Carpet, Laminate, Stone |
| InteriorFeatures Information | Bar, Crown Molding, Intercom, Open Floorplan, Wet Bar, Tray Ceiling(s), Track Lighting, Recessed Lighting |
| Entry Level | 2 |
| WindowFeatures | Drapes, Plantation Shutters, Blinds |
| SecuritySafety | Card/Code Access, Carbon Monoxide Detector(s), Automatic Gate, 24 Hour Security |
| Bathroom Information | Vanity area |
EXTERIOR FEATURES
| Has Pool | No |
| Pool | Association |
WALKSCORE
MAP
MORTGAGE CALCULATOR
- Principal & Interest:
- Property Tax: $1,013
- Home Insurance:$119
- HOA Fees:$549.41
- Mortgage Insurance:
PRICE HISTORY
| Date | Event | Price |
| 11/03/2024 | Listed | $950,000 |

Topfind Realty
REALTOR®
(844)-333-8033
Questions? Contact today.
Use a Topfind agent and receive a cash rebate of up to $9,500
Los Angeles Similar Properties
Listing provided courtesy of Nancy J. Marquez, KW Advisors. Based on information from California Regional Multiple Listing Service, Inc. as of #Date#. This information is for your personal, non-commercial use and may not be used for any purpose other than to identify prospective properties you may be interested in purchasing. Display of MLS data is usually deemed reliable but is NOT guaranteed accurate by the MLS. Buyers are responsible for verifying the accuracy of all information and should investigate the data themselves or retain appropriate professionals. Information from sources other than the Listing Agent may have been included in the MLS data. Unless otherwise specified in writing, Broker/Agent has not and will not verify any information obtained from other sources. The Broker/Agent providing the information contained herein may or may not have been the Listing and/or Selling Agent.









