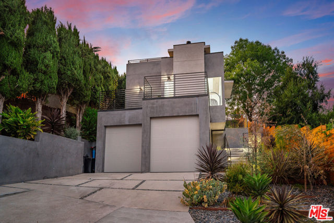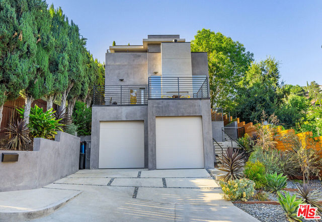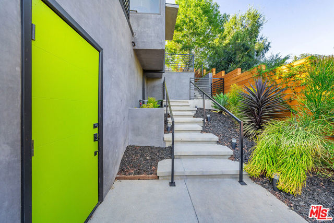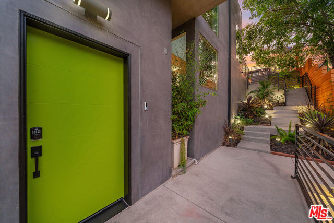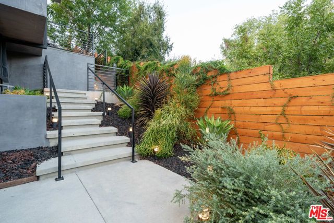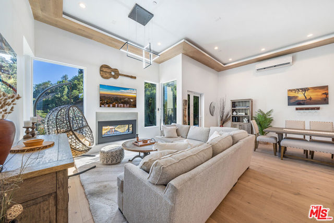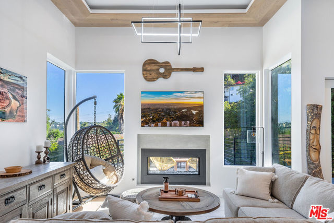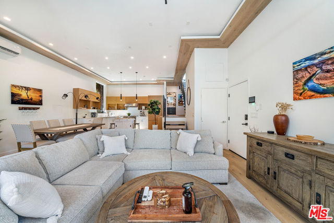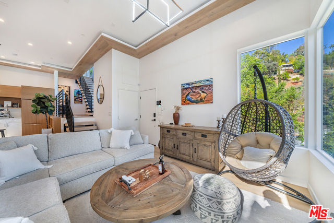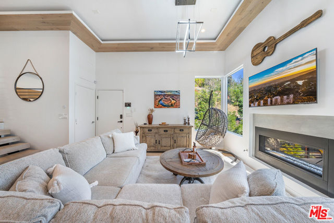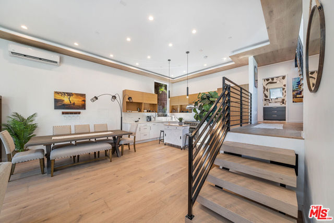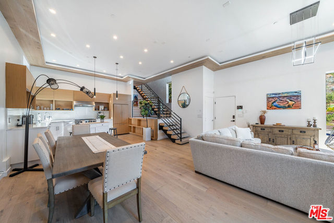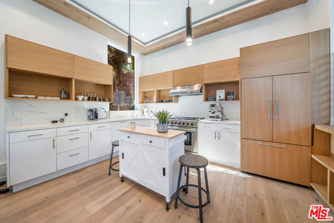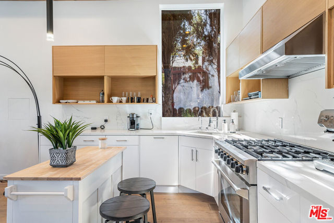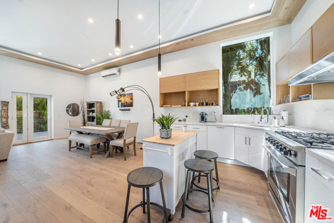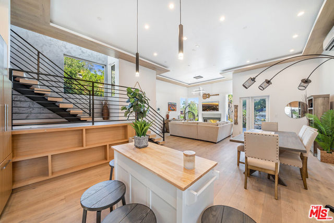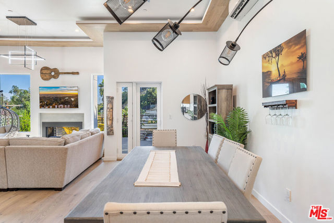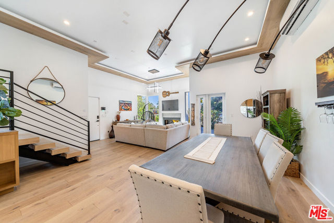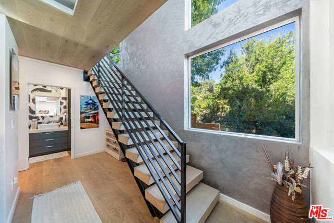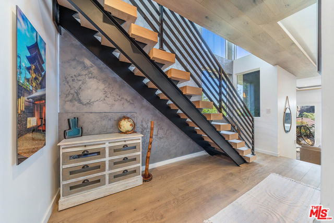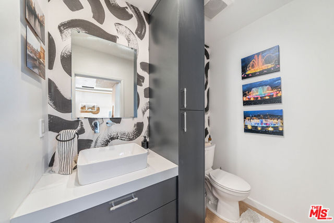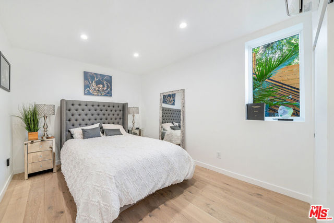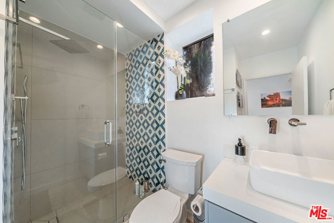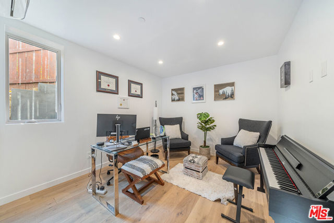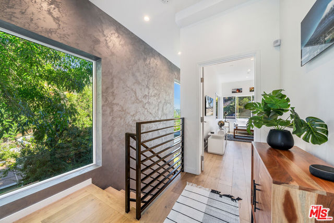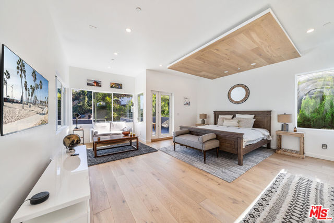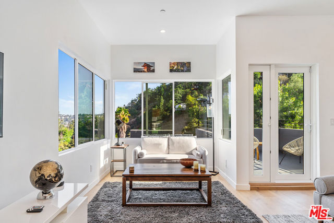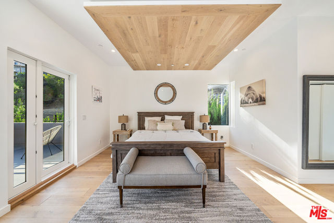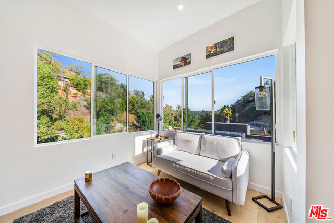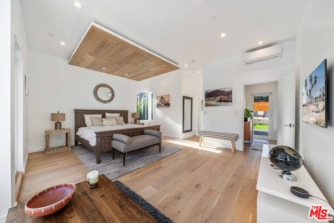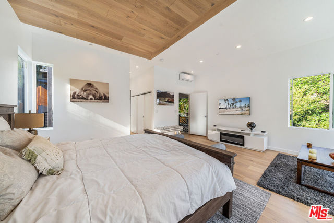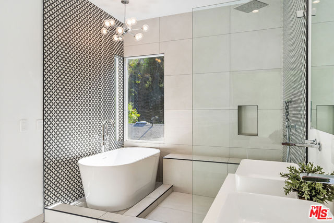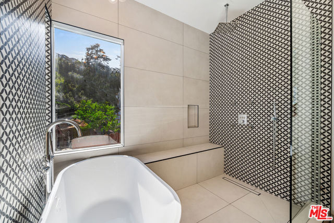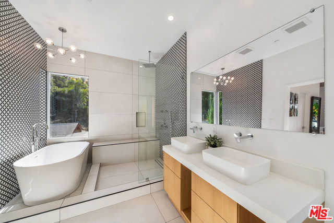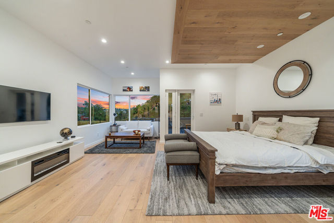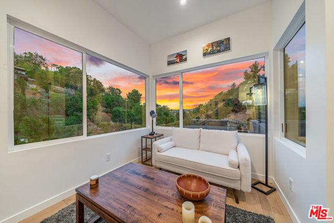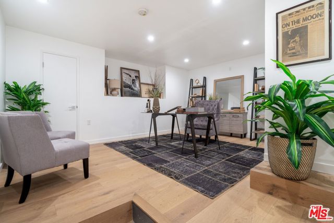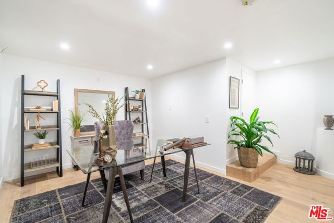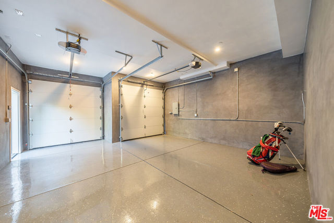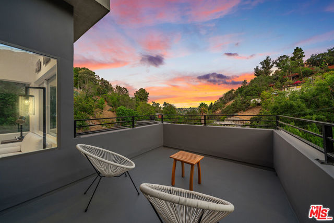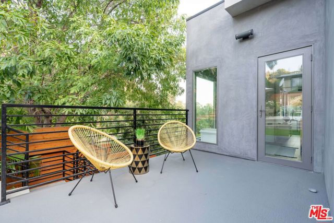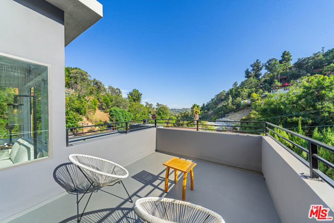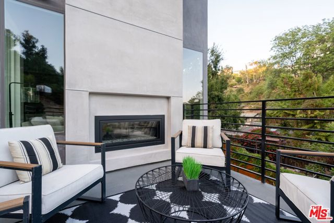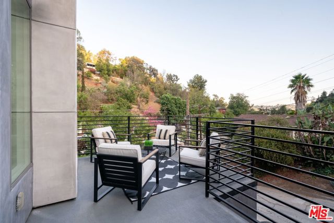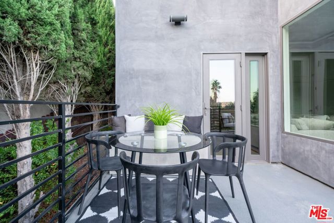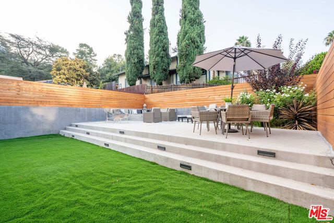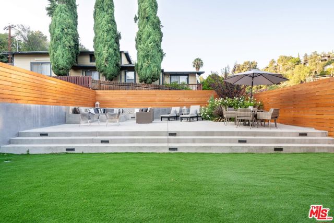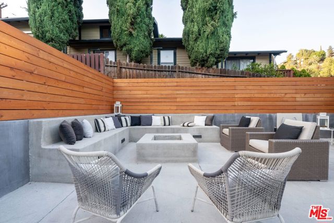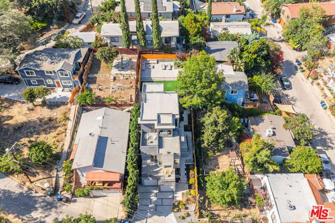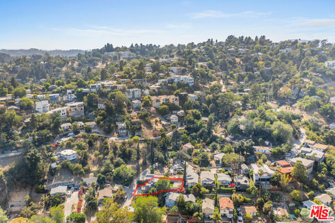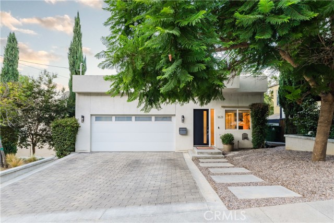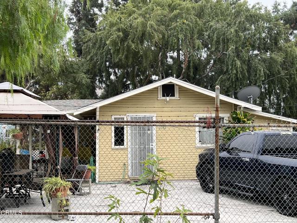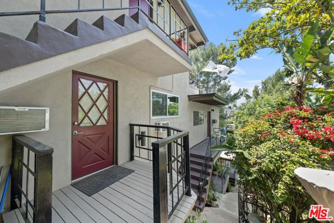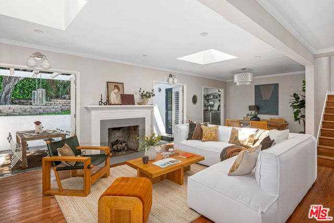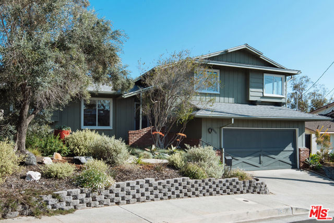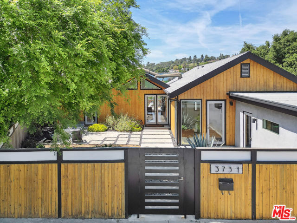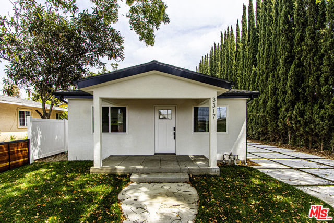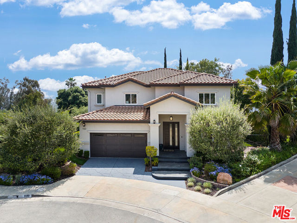418 Wren Drive
Los Angeles, CA 90065
Sold
Stunning architectural brand-new construction located in prime Mount Washington. The home features a unique floor plan on 3 levels with marvelous canyon views off of each of the outdoor terraces, balconies, and large windows. As you step into the 1st floor you are invited by high ceilings, wide plank oak floors, and tons of natural light. With a dual indoor-outdoor fireplace in the living room, custom cabinetry in the kitchen, and tons of unique modern touches throughout. The second floor hosts the two guest bedrooms, bath, laundry, and powder room. The top floor has a spacious master suite with walk-in closet, its own balcony, and access to the backyard, with artificial turf, a built-in firepit with surrounding benches, and beautiful landscaping by LA green designs. There is a large fourth room located behind the garage that can be used as an office, gym, extra storage, or creative space. The home has over 100k of upgrades, including a gorgeous new master bath, smart home system, reverse-osmosis water treatment system, landscaping, and air purification. This home belongs to the top-rated Mt Washington elementary school and it is just blocks away from the Metro Gold line station, shops, restaurants, and scenic hiking trails.
PROPERTY INFORMATION
| MLS # | 23232249 | Lot Size | 4,800 Sq. Ft. |
| HOA Fees | $0/Monthly | Property Type | Single Family Residence |
| Price | $ 1,899,000
Price Per SqFt: $ 861 |
DOM | 990 Days |
| Address | 418 Wren Drive | Type | Residential |
| City | Los Angeles | Sq.Ft. | 2,206 Sq. Ft. |
| Postal Code | 90065 | Garage | 2 |
| County | Los Angeles | Year Built | |
| Bed / Bath | 3 / 2.5 | Parking | 4 |
| Built In | Status | Closed | |
| Sold Date | 2023-03-10 |
INTERIOR FEATURES
| Has Laundry | Yes |
| Laundry Information | Dryer Included |
| Has Fireplace | Yes |
| Fireplace Information | Living Room, Two Way, Patio, Gas |
| Has Appliances | Yes |
| Kitchen Appliances | Dishwasher, Disposal, Microwave, Refrigerator, Gas Cooktop, Range, Range Hood, Oven, Built-In |
| Kitchen Information | Stone Counters |
| Kitchen Area | Dining Room |
| Has Heating | Yes |
| Heating Information | Electric |
| Room Information | Bonus Room, Dance Studio, Workshop, Recreation, Living Room, Primary Bathroom |
| Has Cooling | Yes |
| Cooling Information | Electric |
| Flooring Information | Wood |
| InteriorFeatures Information | Cathedral Ceiling(s), Recessed Lighting, High Ceilings, Open Floorplan |
| EntryLocation | Ground Level w/steps |
| Entry Level | 1 |
| Has Spa | No |
| SpaDescription | None |
| WindowFeatures | Bay Window(s) |
| Bathroom Information | Vanity area, Shower in Tub |
EXTERIOR FEATURES
| Has Pool | No |
| Pool | None |
| Has Patio | Yes |
| Patio | Deck |
WALKSCORE
MAP
MORTGAGE CALCULATOR
- Principal & Interest:
- Property Tax: $2,026
- Home Insurance:$119
- HOA Fees:$0
- Mortgage Insurance:
PRICE HISTORY
| Date | Event | Price |
| 02/13/2023 | Active Under Contract | $1,899,000 |
| 01/17/2023 | Listed | $1,899,000 |

Topfind Realty
REALTOR®
(844)-333-8033
Questions? Contact today.
Interested in buying or selling a home similar to 418 Wren Drive?
Los Angeles Similar Properties
Listing provided courtesy of Ivan Estrada, Douglas Elliman. Based on information from California Regional Multiple Listing Service, Inc. as of #Date#. This information is for your personal, non-commercial use and may not be used for any purpose other than to identify prospective properties you may be interested in purchasing. Display of MLS data is usually deemed reliable but is NOT guaranteed accurate by the MLS. Buyers are responsible for verifying the accuracy of all information and should investigate the data themselves or retain appropriate professionals. Information from sources other than the Listing Agent may have been included in the MLS data. Unless otherwise specified in writing, Broker/Agent has not and will not verify any information obtained from other sources. The Broker/Agent providing the information contained herein may or may not have been the Listing and/or Selling Agent.
