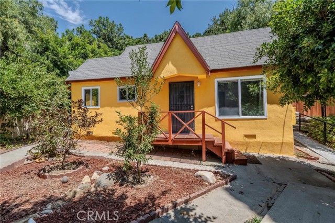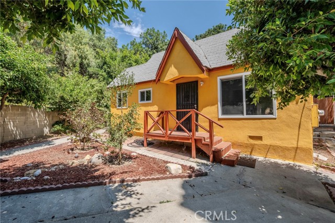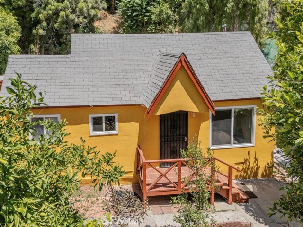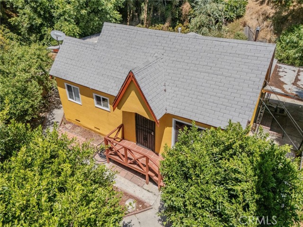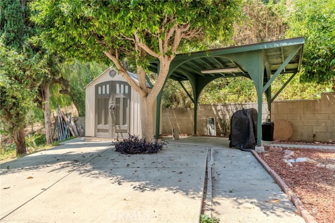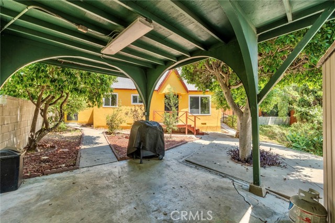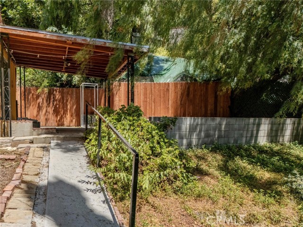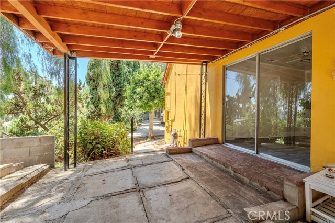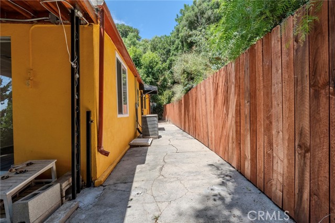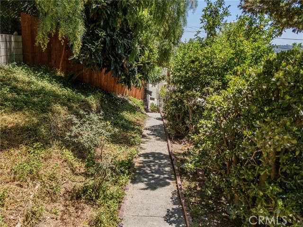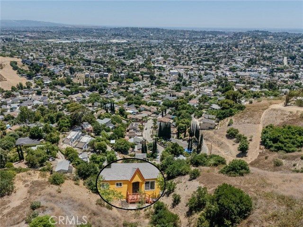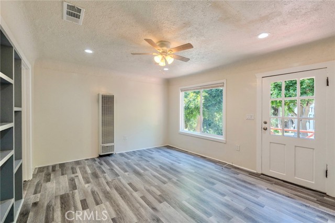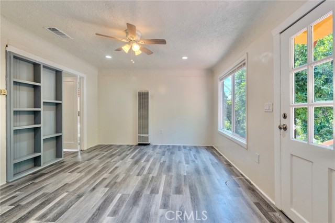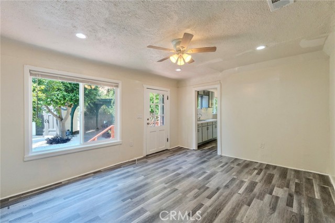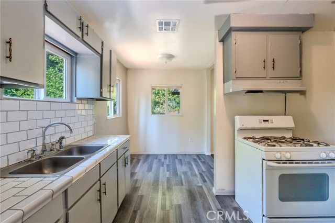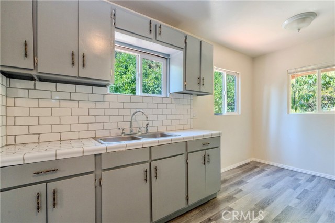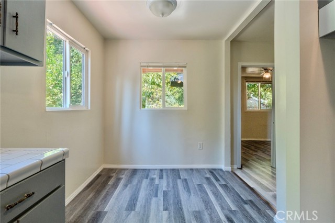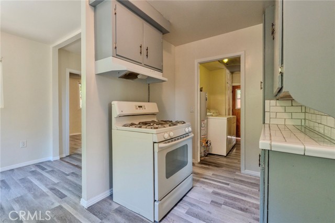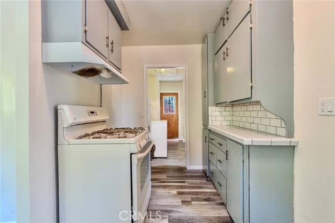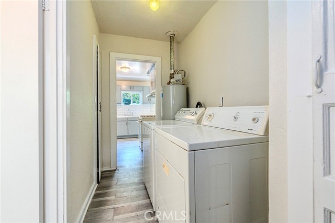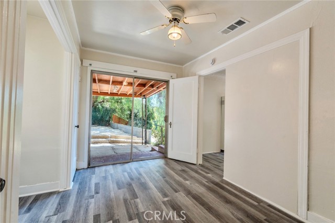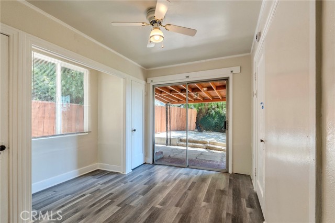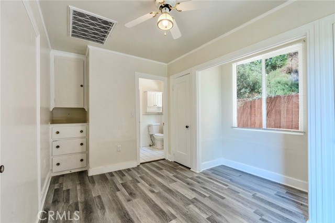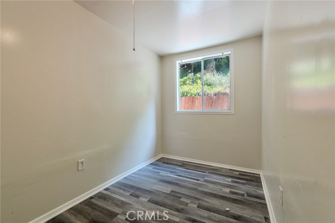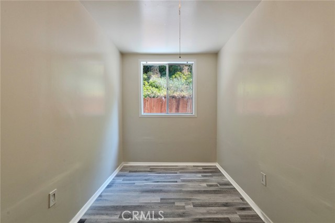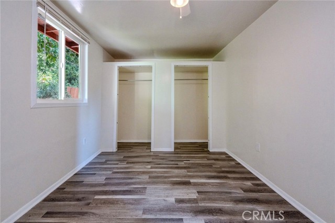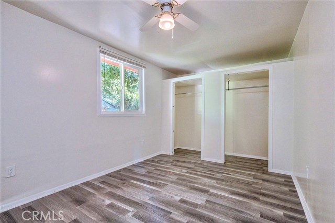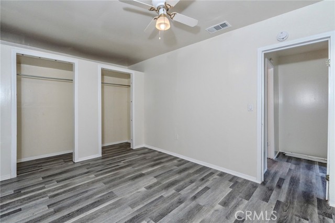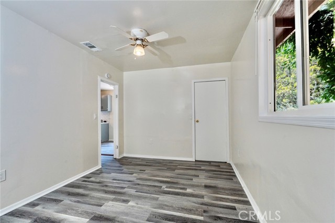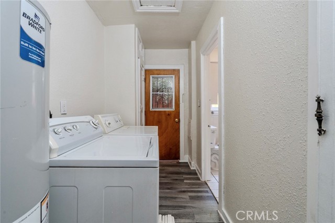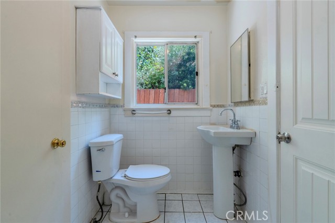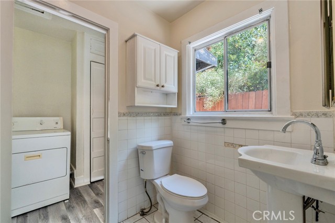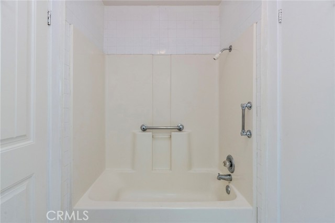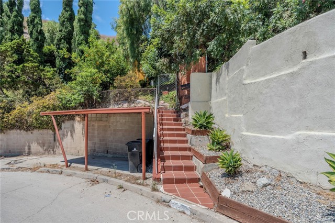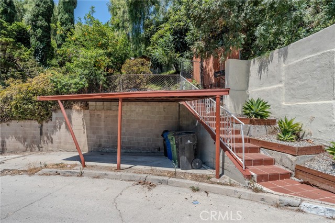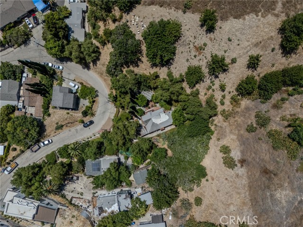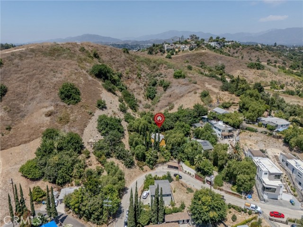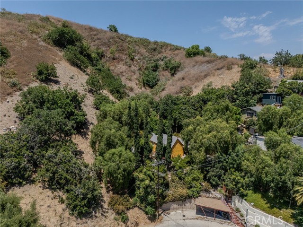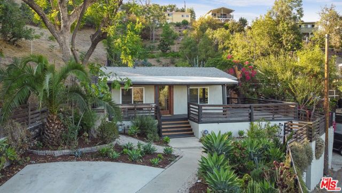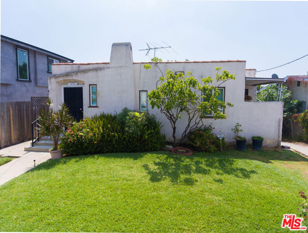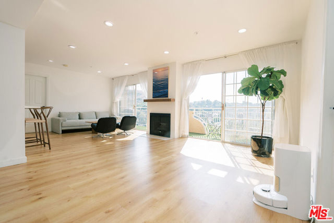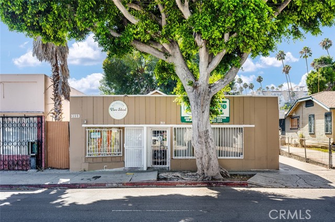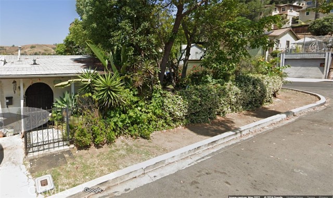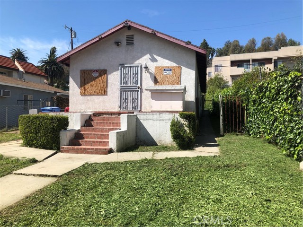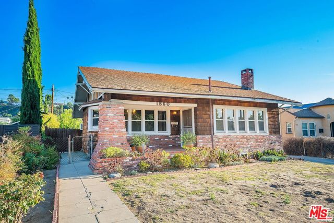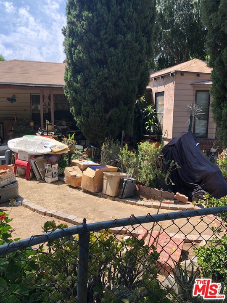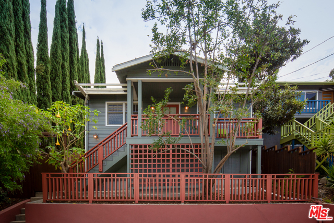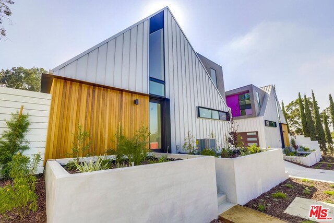4215 Corona Drive
Los Angeles, CA 90032
Sold
Perched on a serene hillside in Los Angeles, this enchanting cottage-style home exudes charm and coziness. With its picturesque setting, the house offers a tranquil retreat from the city’s bustle. The exterior showcases classic cottage elements, including a steeply pitched roof and a welcoming front porch adorned with climbing vines. The facade, painted in bright, inviting hues, blends harmoniously with the lush greenery surrounding the property. Inside, the home’s warmth is immediately apparent. The living room features built-in bookshelves and large windows invite natural light to dance across the floors. The kitchen, though compact, is thoughtfully designed with vintage-inspired cabinetry, charming tile work, and a quaint breakfast nook perfect for morning coffee. The three bedrooms each have their own unique character, decorated with a blend of charming details and practical comfort.The single bathroom, though modest in size, is beautifully appointed with classic fixtures, including a pedestal sink and a tub. Stepping outside, the gazebo-style patio is a delightful space for relaxation and entertainment. The patio is surrounded by lush greenery, making it an ideal spot for enjoying the outdoors. The garden is a lush oasis, featuring vibrant flower beds, winding stone pathways, and well-tended greenery. This hillside cottage is a perfect blend of cozy charm and natural beauty, offering a serene sanctuary in the heart of Los Angeles.
PROPERTY INFORMATION
| MLS # | IV24166219 | Lot Size | 6,863 Sq. Ft. |
| HOA Fees | $0/Monthly | Property Type | Single Family Residence |
| Price | $ 725,000
Price Per SqFt: $ 1,007 |
DOM | 473 Days |
| Address | 4215 Corona Drive | Type | Residential |
| City | Los Angeles | Sq.Ft. | 720 Sq. Ft. |
| Postal Code | 90032 | Garage | N/A |
| County | Los Angeles | Year Built | 1920 |
| Bed / Bath | 3 / 1 | Parking | 1 |
| Built In | 1920 | Status | Closed |
| Sold Date | 2024-10-24 |
INTERIOR FEATURES
| Has Laundry | Yes |
| Laundry Information | Common Area, Dryer Included, Gas Dryer Hookup, Inside, Washer Hookup, Washer Included |
| Has Fireplace | No |
| Fireplace Information | None |
| Has Appliances | Yes |
| Kitchen Appliances | Gas Oven, Gas Range |
| Kitchen Area | Area, In Kitchen |
| Has Heating | Yes |
| Heating Information | Central |
| Room Information | All Bedrooms Down, Kitchen, Living Room |
| Has Cooling | Yes |
| Cooling Information | Central Air |
| Flooring Information | Laminate |
| EntryLocation | Off street |
| Entry Level | 1 |
| Has Spa | No |
| SpaDescription | None |
| Bathroom Information | Bathtub, Shower, Shower in Tub |
| Main Level Bedrooms | 3 |
| Main Level Bathrooms | 1 |
EXTERIOR FEATURES
| Roof | Composition, Shingle |
| Has Pool | No |
| Pool | None |
| Has Patio | Yes |
| Patio | Patio, Patio Open, Slab |
| Has Fence | Yes |
| Fencing | Chain Link |
WALKSCORE
MAP
MORTGAGE CALCULATOR
- Principal & Interest:
- Property Tax: $773
- Home Insurance:$119
- HOA Fees:$0
- Mortgage Insurance:
PRICE HISTORY
| Date | Event | Price |
| 10/24/2024 | Sold | $690,000 |
| 08/12/2024 | Listed | $725,000 |

Topfind Realty
REALTOR®
(844)-333-8033
Questions? Contact today.
Interested in buying or selling a home similar to 4215 Corona Drive?
Los Angeles Similar Properties
Listing provided courtesy of RICARDO CARRILLO, Quality Real Estate Corp.. Based on information from California Regional Multiple Listing Service, Inc. as of #Date#. This information is for your personal, non-commercial use and may not be used for any purpose other than to identify prospective properties you may be interested in purchasing. Display of MLS data is usually deemed reliable but is NOT guaranteed accurate by the MLS. Buyers are responsible for verifying the accuracy of all information and should investigate the data themselves or retain appropriate professionals. Information from sources other than the Listing Agent may have been included in the MLS data. Unless otherwise specified in writing, Broker/Agent has not and will not verify any information obtained from other sources. The Broker/Agent providing the information contained herein may or may not have been the Listing and/or Selling Agent.
