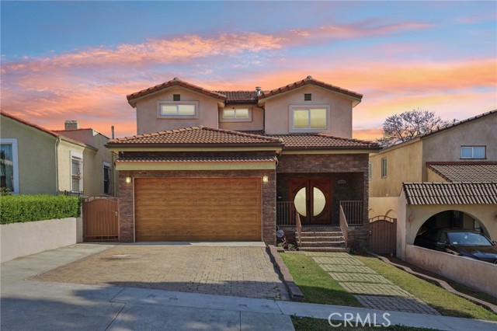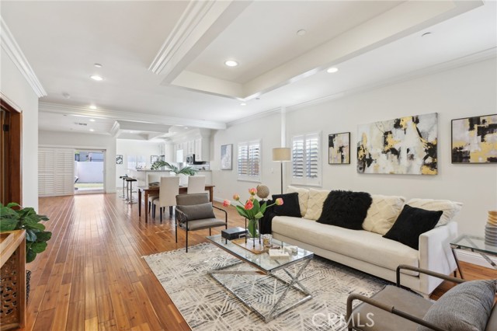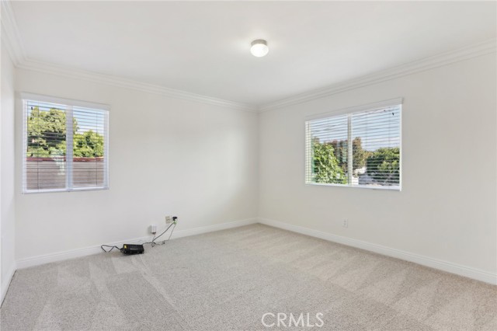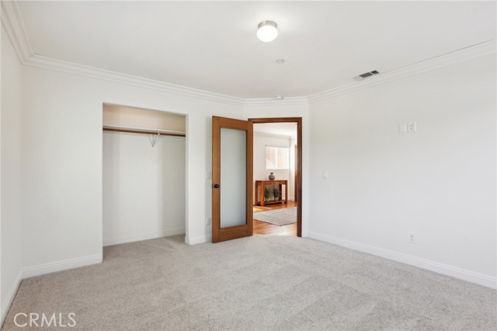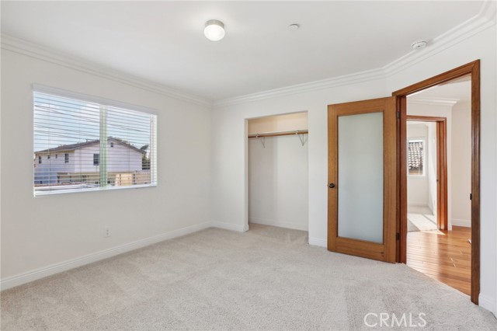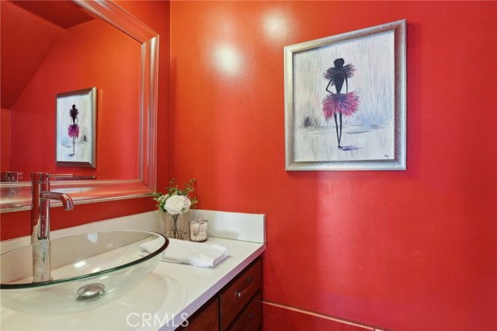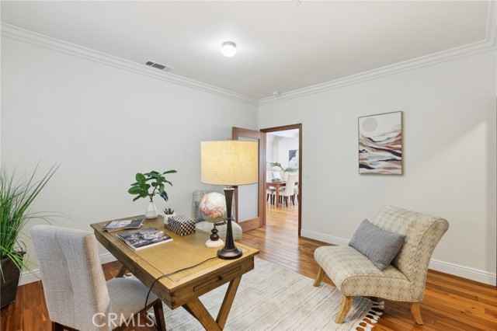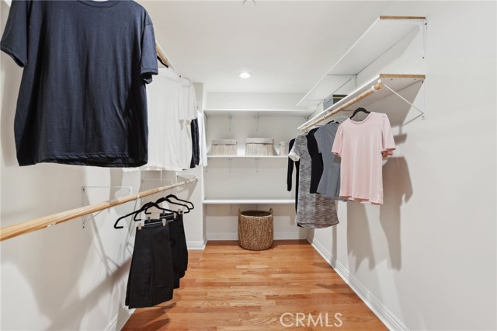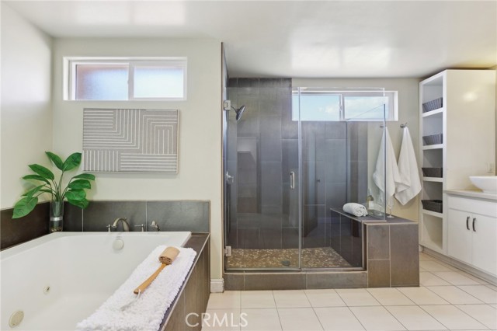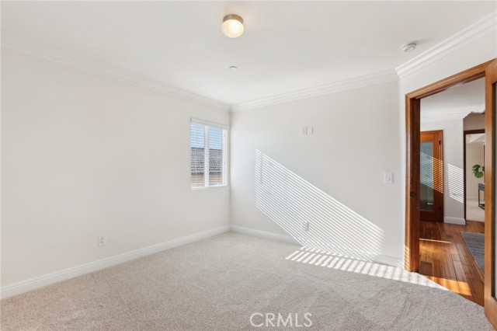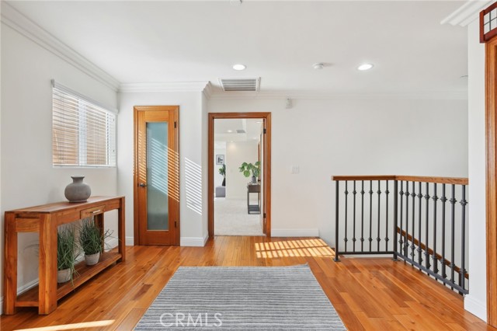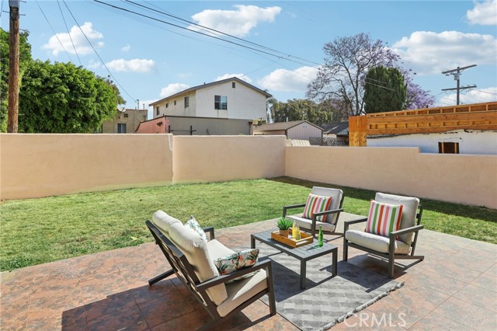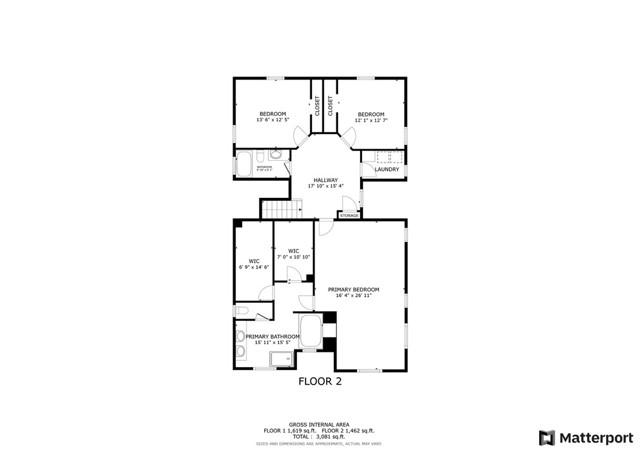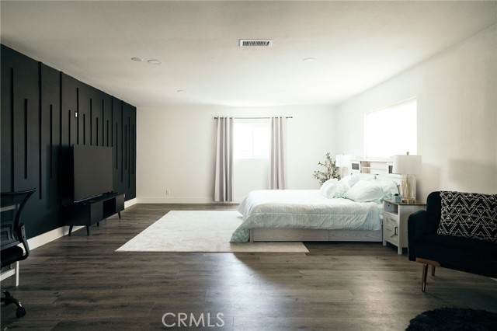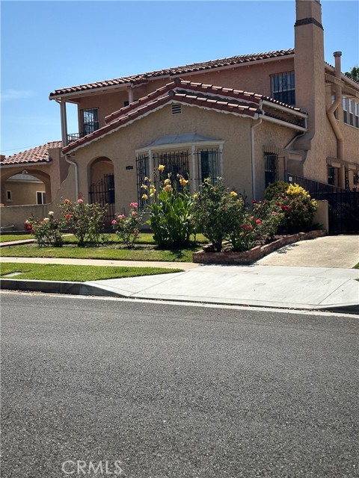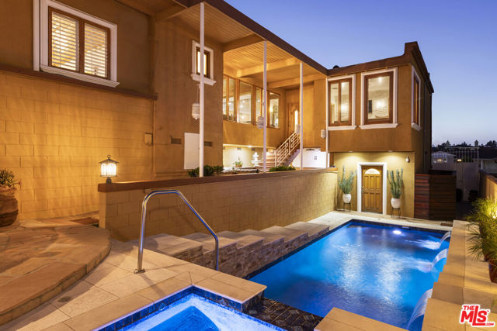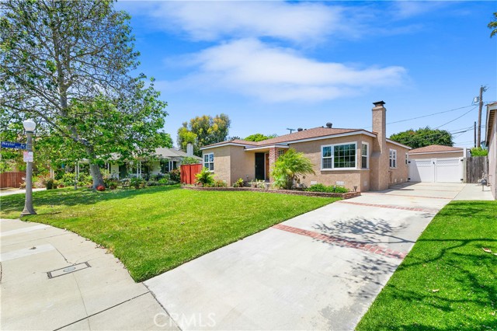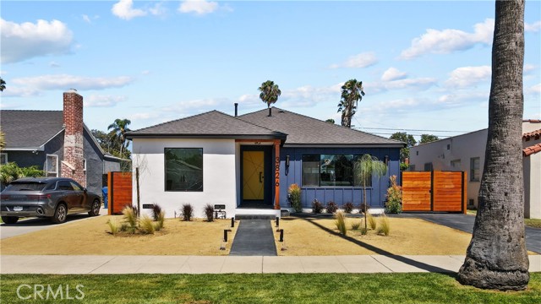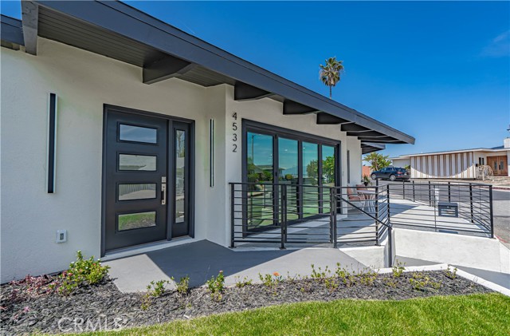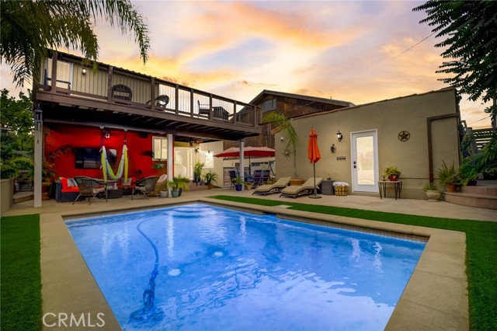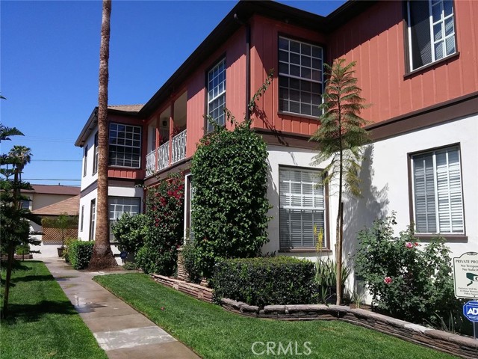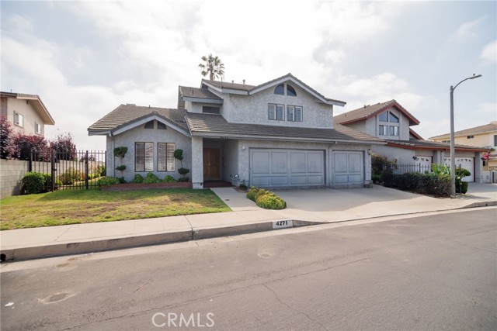4235 59th Place
Los Angeles, CA 90043
Quality, Style and Location! This 2014 built home has 4 bedrooms and 3.5 Baths and a sprawling 3126 square feet of pure luxury! The Stylish glass inlay double doors welcome you into an expansive open and flowing floor plan. With a modern sweeping kitchen and family room concept all framed in fresh paint, granite countertops, breakfast bar area. The sparkling hardwood floors throughout the down’s stairs add a warmth and inviting tone. With a ground floor suite that’s perfect for visiting friends and family complimented with an attached private bath. You will admire the fineness in this home from the custom shutters and stainless-steel appliances to the oak and glass inlay doors. The upper level boasts bathrooms that are each their own canvas showcasing Stone inlays, tile walls and porcelain accents, as well as glass custom touches galore. And lastly, an oasis of a private primary suite awaits you with a separate sitting area, spacious formal closet as well as a dual passthrough fireplace shared with the master bathroom that showcases a glass enclosed shower and separate tub. With a large yard for summer nights and family events this is truly a dream for a large or growing family. Stone paved driveway, direct access to two car attached garage. And all the modern features you would expect from a luxury home, such as tile roof, tankless water heater, A/C and of course...Tesla Charger!
PROPERTY INFORMATION
| MLS # | SB24131270 | Lot Size | 5,566 Sq. Ft. |
| HOA Fees | $0/Monthly | Property Type | Single Family Residence |
| Price | $ 1,499,000
Price Per SqFt: $ 479 |
DOM | 519 Days |
| Address | 4235 59th Place | Type | Residential |
| City | Los Angeles | Sq.Ft. | 3,128 Sq. Ft. |
| Postal Code | 90043 | Garage | 2 |
| County | Los Angeles | Year Built | 2014 |
| Bed / Bath | 4 / 3.5 | Parking | 2 |
| Built In | 2014 | Status | Active |
INTERIOR FEATURES
| Has Laundry | Yes |
| Laundry Information | Electric Dryer Hookup, Upper Level, Washer Hookup |
| Has Fireplace | Yes |
| Fireplace Information | Primary Bedroom, Electric |
| Has Appliances | Yes |
| Kitchen Appliances | Dishwasher, Gas Oven, Gas Range |
| Kitchen Information | Kitchen Island, Kitchen Open to Family Room, Quartz Counters |
| Has Heating | Yes |
| Heating Information | Central |
| Room Information | Bonus Room, Kitchen, Living Room, Main Floor Bedroom, Primary Suite, Office, Walk-In Closet |
| Has Cooling | Yes |
| Cooling Information | Central Air |
| Flooring Information | Wood |
| InteriorFeatures Information | Built-in Features, Granite Counters, High Ceilings, Open Floorplan, Recessed Lighting, Two Story Ceilings |
| EntryLocation | 1 |
| Entry Level | 1 |
| Bathroom Information | Bathtub, Closet in bathroom, Double sinks in bath(s), Jetted Tub, Main Floor Full Bath, Privacy toilet door, Separate tub and shower, Soaking Tub, Walk-in shower |
| Main Level Bedrooms | 1 |
| Main Level Bathrooms | 1 |
EXTERIOR FEATURES
| Roof | Spanish Tile |
| Has Pool | No |
| Pool | None |
| Has Fence | Yes |
| Fencing | Stucco Wall |
WALKSCORE
MAP
MORTGAGE CALCULATOR
- Principal & Interest:
- Property Tax: $1,599
- Home Insurance:$119
- HOA Fees:$0
- Mortgage Insurance:
PRICE HISTORY
| Date | Event | Price |
| 11/07/2024 | Price Change (Relisted) | $1,499,000 (-6.20%) |
| 10/31/2024 | Relisted | $1,598,000 |
| 10/06/2024 | Price Change | $1,598,000 (-3.03%) |
| 06/27/2024 | Listed | $1,698,000 |

Topfind Realty
REALTOR®
(844)-333-8033
Questions? Contact today.
Use a Topfind agent and receive a cash rebate of up to $14,990
Los Angeles Similar Properties
Listing provided courtesy of Tom Royds, Redfin Corporation. Based on information from California Regional Multiple Listing Service, Inc. as of #Date#. This information is for your personal, non-commercial use and may not be used for any purpose other than to identify prospective properties you may be interested in purchasing. Display of MLS data is usually deemed reliable but is NOT guaranteed accurate by the MLS. Buyers are responsible for verifying the accuracy of all information and should investigate the data themselves or retain appropriate professionals. Information from sources other than the Listing Agent may have been included in the MLS data. Unless otherwise specified in writing, Broker/Agent has not and will not verify any information obtained from other sources. The Broker/Agent providing the information contained herein may or may not have been the Listing and/or Selling Agent.
