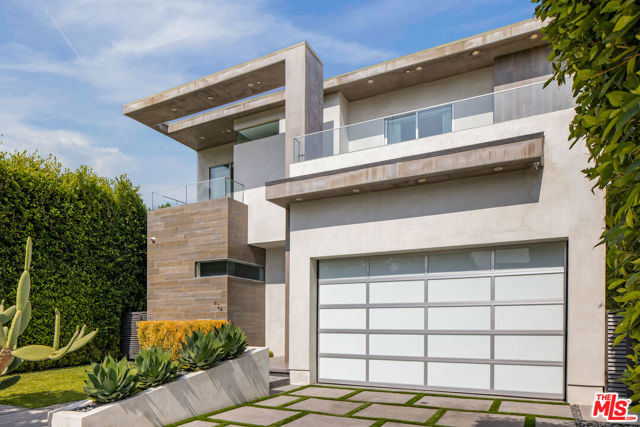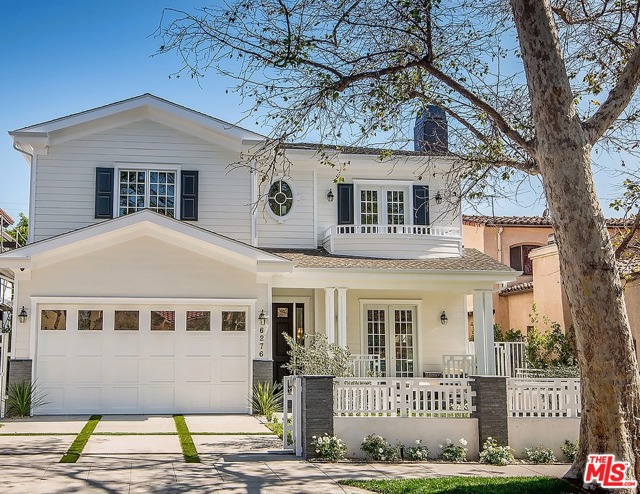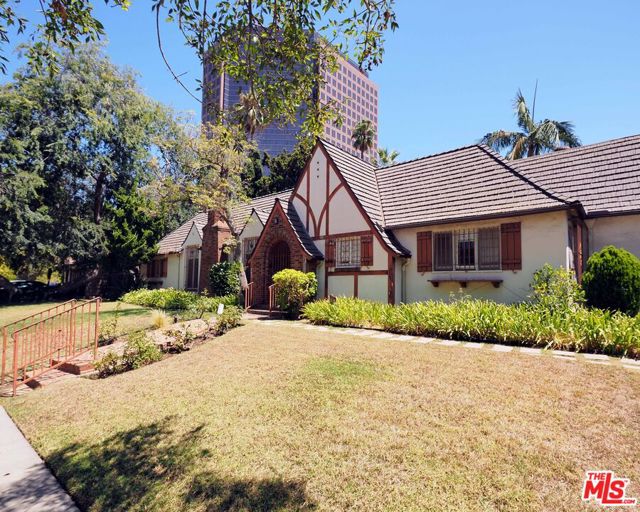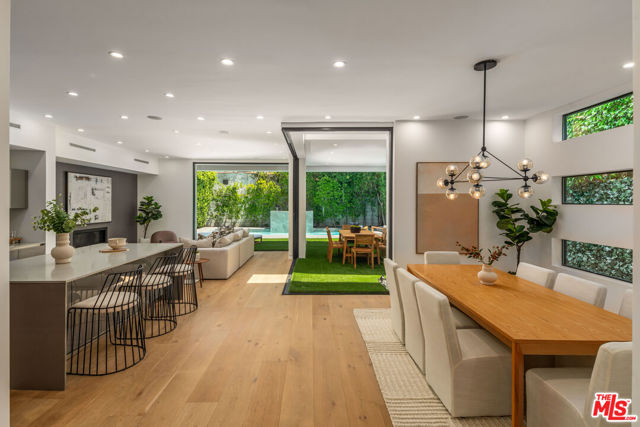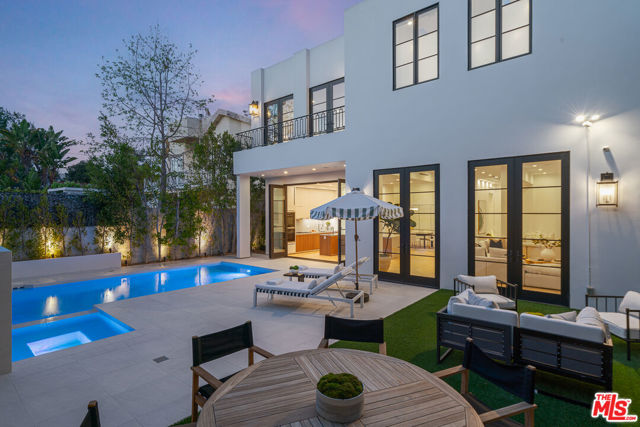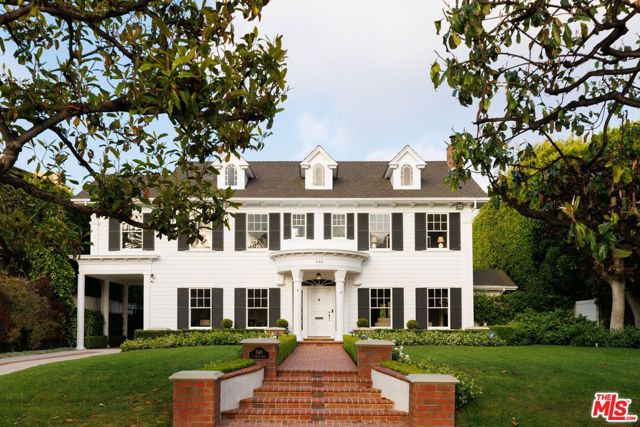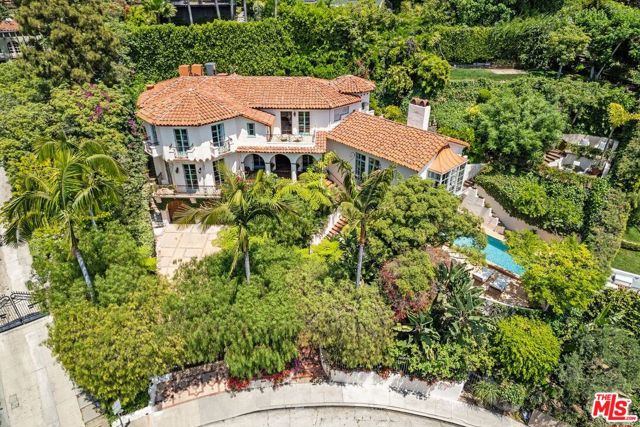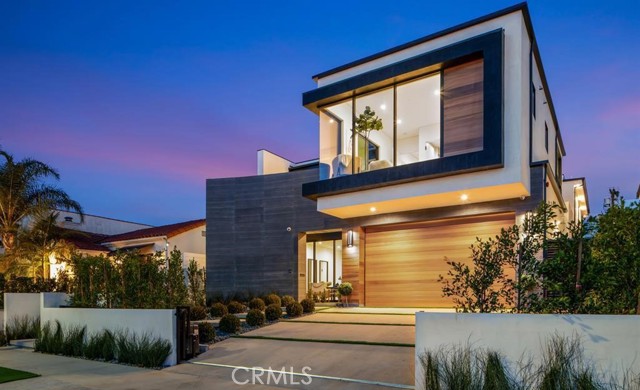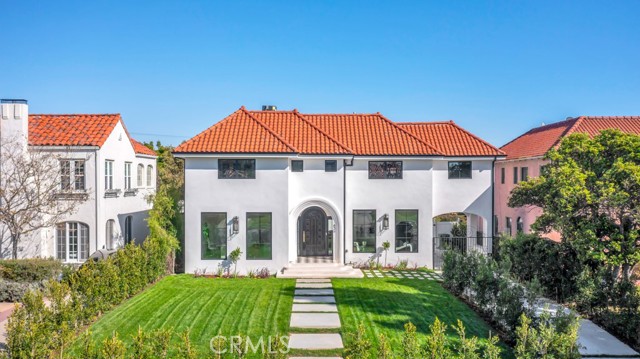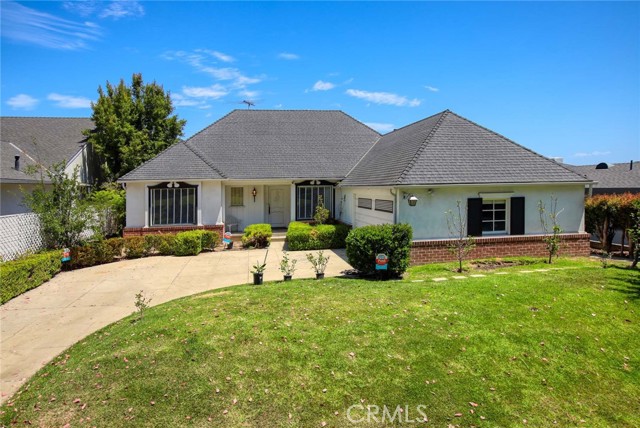424 Kilkea Drive
Los Angeles, CA 90048
Sold
A contemporary beacon of luxury in Beverly Grove, spans 4,200 square feet of pure elegance. This two-level architectural marvel features four ensuite bedrooms and five bathrooms. It radiates sophistication, nestled on one of the most sought-after streets in the area.The home greets you with a facade that artfully fuses modern design with iconic glamour, highlighted by towering ceilings and warm, wood-accented walls. The striking exterior, a blend of glass, wood, and metal, leads to an interior oasis of tranquility. The open floor plan, with its wood floors and recessed lighting, harmoniously combines the living area, marked by tall windows and a fireplace, with a state-of-the-art kitchen. This culinary retreat is adorned with Miele and Sub-Zero appliances, a spacious island, and a butler's pantry.Natural light illuminates the dining area, which opens to an outdoor paradise, perfect for entertaining. This space boasts a pool and spa, a large fire pit seating area, an outdoor dining patio, barbecue, and manicured lawn.Upstairs, the primary suite offers luxury with a large balcony, walk-in closet, double-sided fireplace, and an oversized bathroom. Two additional bedrooms open onto private balconies. Modern conveniences include a laundry room, office, and a smart-home-ready two-car garage.Situated near the Beverly Center and The Grove, and just moments from fine dining and shopping, this residence is not just a home, it's a lifestyle. 424 N Kilkea Drive stands as a testament to contemporary luxury and the art of living beautifully in Beverly Grove.
PROPERTY INFORMATION
| MLS # | 24396207 | Lot Size | 6,279 Sq. Ft. |
| HOA Fees | $0/Monthly | Property Type | Single Family Residence |
| Price | $ 4,495,000
Price Per SqFt: $ 1,089 |
DOM | 548 Days |
| Address | 424 Kilkea Drive | Type | Residential |
| City | Los Angeles | Sq.Ft. | 4,128 Sq. Ft. |
| Postal Code | 90048 | Garage | 2 |
| County | Los Angeles | Year Built | 2014 |
| Bed / Bath | 4 / 5 | Parking | 2 |
| Built In | 2014 | Status | Closed |
| Sold Date | 2024-08-09 |
INTERIOR FEATURES
| Has Laundry | Yes |
| Laundry Information | Washer Included, Dryer Included |
| Has Fireplace | Yes |
| Fireplace Information | Living Room, Electric, Primary Bedroom |
| Has Appliances | Yes |
| Kitchen Appliances | Barbecue, Dishwasher, Disposal, Refrigerator, Vented Exhaust Fan |
| Kitchen Information | Kitchen Island, Walk-In Pantry, Kitchen Open to Family Room |
| Kitchen Area | Dining Room |
| Has Heating | Yes |
| Heating Information | Central, Fireplace(s) |
| Room Information | Media Room, Primary Bathroom, Living Room, Family Room, Walk-In Closet, Walk-In Pantry |
| Has Cooling | Yes |
| Cooling Information | Central Air |
| Flooring Information | Wood |
| InteriorFeatures Information | Open Floorplan, Living Room Balcony, High Ceilings, Recessed Lighting, Storage |
| EntryLocation | Ground Level - no steps |
| Has Spa | Yes |
| SpaDescription | Heated, In Ground, Private, Bath |
| SecuritySafety | Smoke Detector(s), Fire and Smoke Detection System |
EXTERIOR FEATURES
| Has Pool | Yes |
| Pool | In Ground, Waterfall, Private |
| Has Fence | Yes |
| Fencing | Electric, Brick |
WALKSCORE
MAP
MORTGAGE CALCULATOR
- Principal & Interest:
- Property Tax: $4,795
- Home Insurance:$119
- HOA Fees:$0
- Mortgage Insurance:
PRICE HISTORY
| Date | Event | Price |
| 08/09/2024 | Sold | $4,275,000 |
| 05/30/2024 | Listed | $4,495,000 |

Topfind Realty
REALTOR®
(844)-333-8033
Questions? Contact today.
Interested in buying or selling a home similar to 424 Kilkea Drive?
Listing provided courtesy of Hofit Kahn, Compass. Based on information from California Regional Multiple Listing Service, Inc. as of #Date#. This information is for your personal, non-commercial use and may not be used for any purpose other than to identify prospective properties you may be interested in purchasing. Display of MLS data is usually deemed reliable but is NOT guaranteed accurate by the MLS. Buyers are responsible for verifying the accuracy of all information and should investigate the data themselves or retain appropriate professionals. Information from sources other than the Listing Agent may have been included in the MLS data. Unless otherwise specified in writing, Broker/Agent has not and will not verify any information obtained from other sources. The Broker/Agent providing the information contained herein may or may not have been the Listing and/or Selling Agent.
