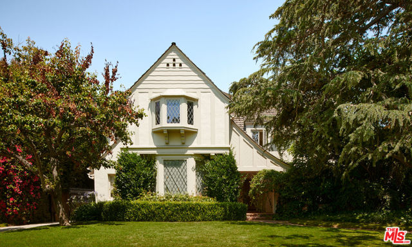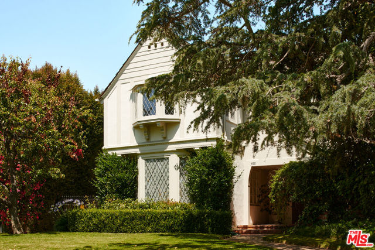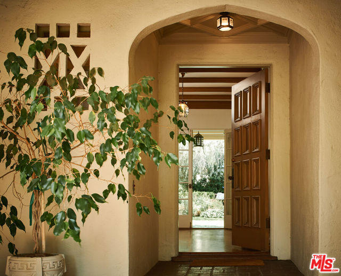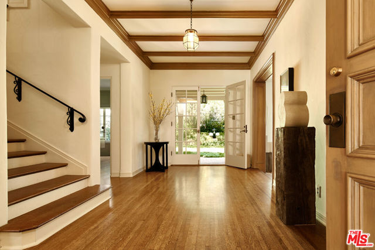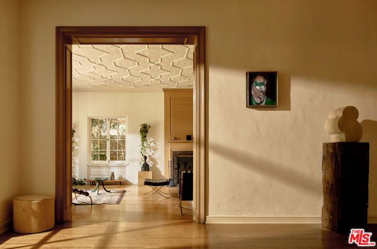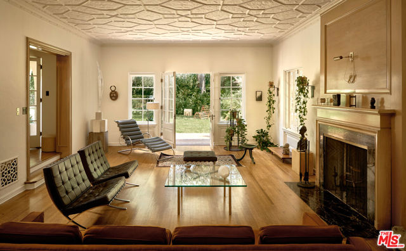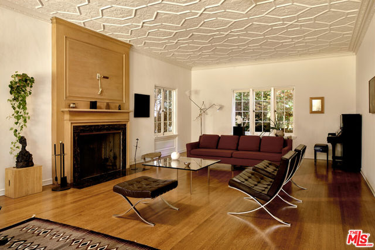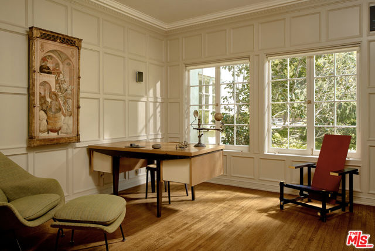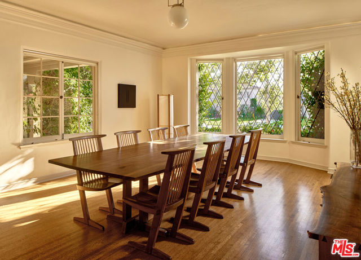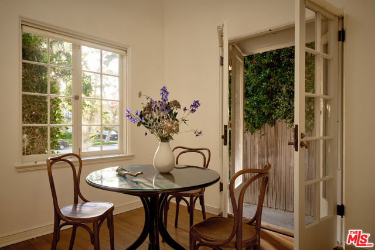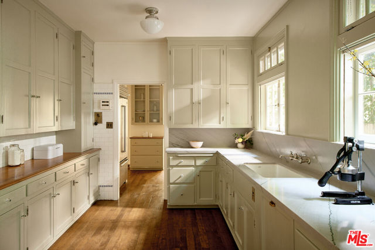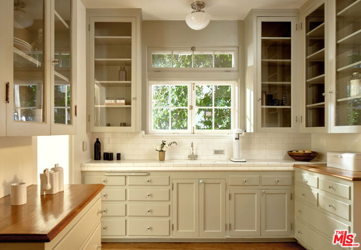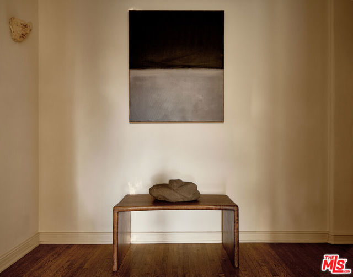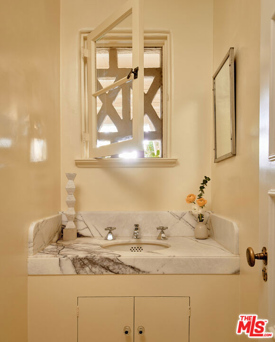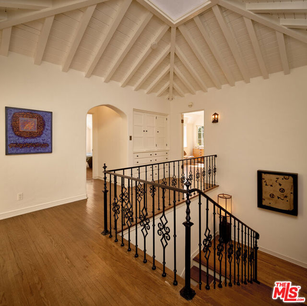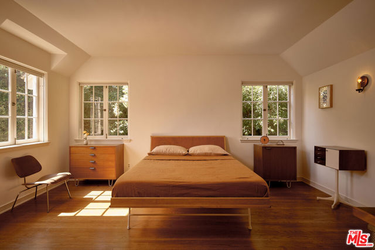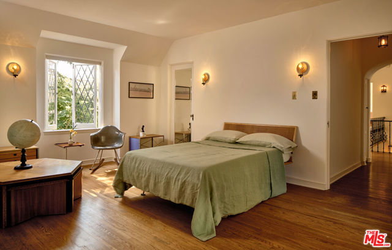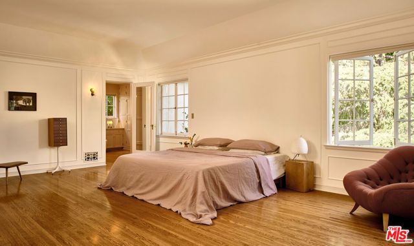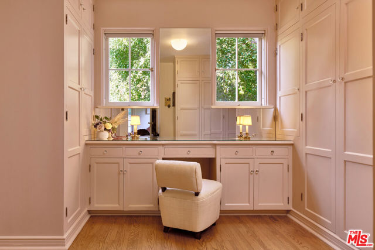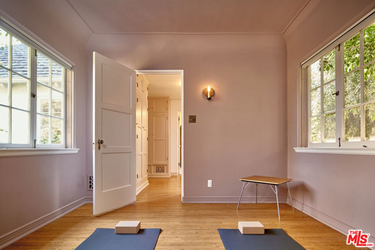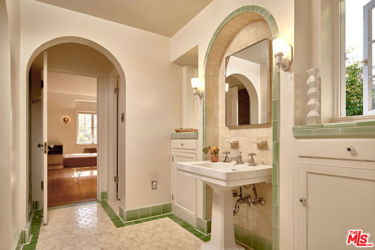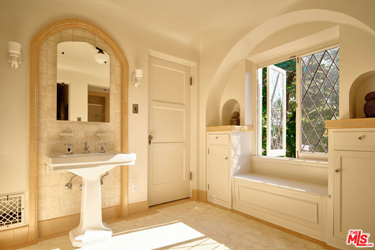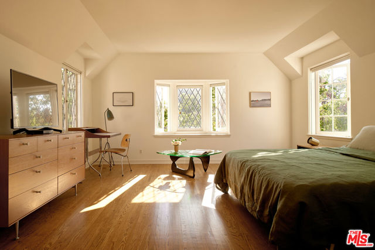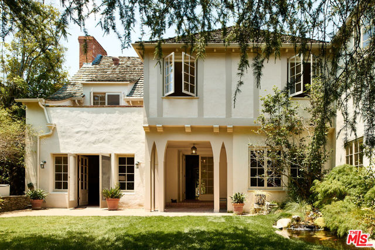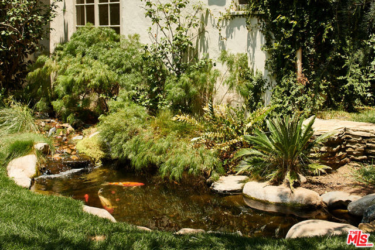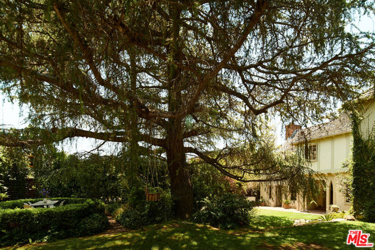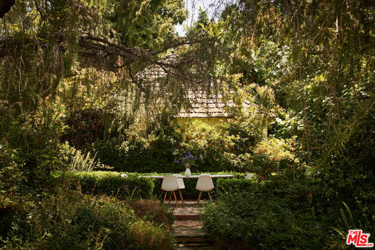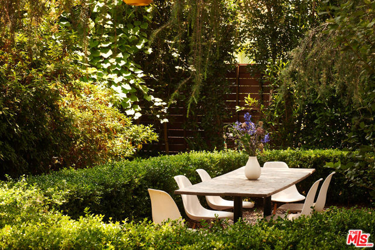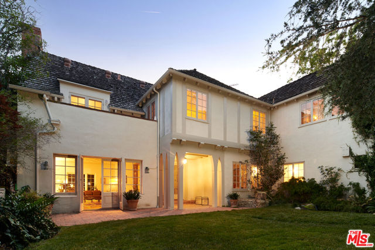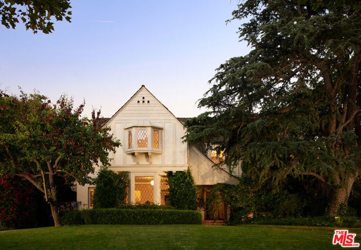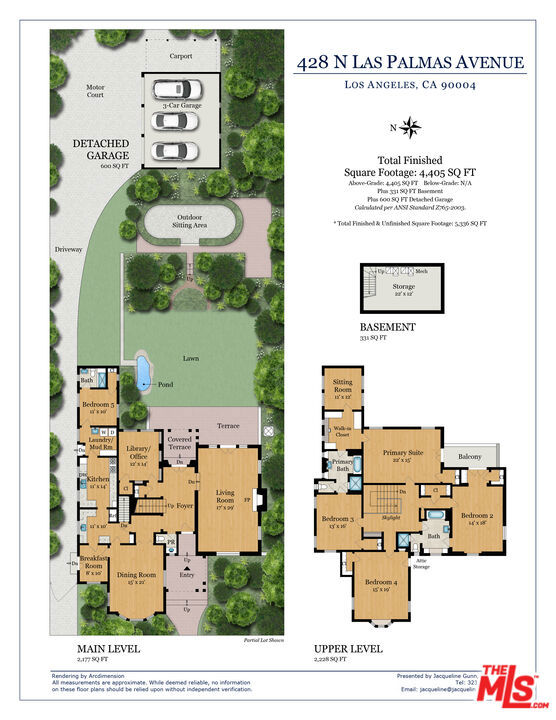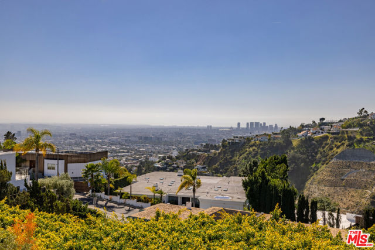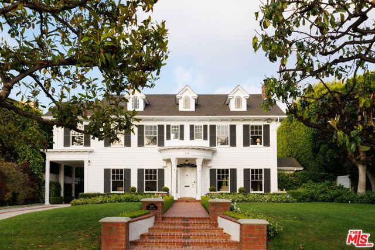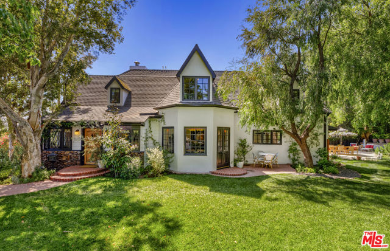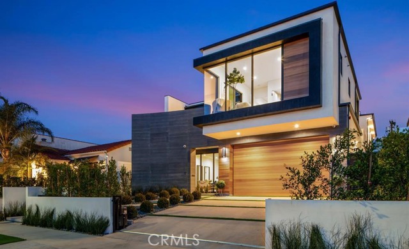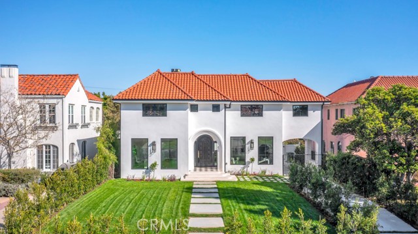428 Las Palmas Avenue
Los Angeles, CA 90004
Sold
428 Las Palmas Avenue
Los Angeles, CA 90004
Sold
**No More showings **OFFERS DUE: JULY 10TH @ 5:00PM** I am delighted to present to you a meticulously restored home designed by the esteemed African American architect, Paul Revere Williams, FAIA. Originally constructed in 1930, the John H. and Olive Straub Mueller House stands as a testament to Williams' architectural brilliance. Acquired in 2019, the current owner undertook the exceptional task of preserving, enhancing, and restoring this extraordinary property to museum-quality standards. Every aspect of the home was meticulously researched and curated to align with the recognized designs of Paul Williams. While upgrading all systems (a detailed list available upon request), great care was taken to preserve the original details and inherent charm of the residence. Williams' distinguished career includes iconic projects such as the Beverly Hills Hotel and the renowned Theme Building at Los Angeles International Airport, where his architectural style seamlessly fused functionality, elegance, and an unparalleled understanding of his clients' unique preferences, leaving an enduring legacy in the world of architecture. Despite encountering significant challenges and racial discrimination as an African American architect in the mid-20th century, Paul Williams triumphed over adversity and emerged as one of the most accomplished architects of his time, dismantling racial barriers and leaving an indelible imprint on the field of architecture. As evident, possessing a Paul Williams piece enhances the collection of any true connoisseur. This exceptional opportunity arises thanks to the dedicated efforts of its current proprietor, for which the community of Los Angeles remains perpetually grateful.
PROPERTY INFORMATION
| MLS # | 23284395 | Lot Size | 13,725 Sq. Ft. |
| HOA Fees | $0/Monthly | Property Type | Single Family Residence |
| Price | $ 4,598,000
Price Per SqFt: $ 1,044 |
DOM | 871 Days |
| Address | 428 Las Palmas Avenue | Type | Residential |
| City | Los Angeles | Sq.Ft. | 4,405 Sq. Ft. |
| Postal Code | 90004 | Garage | 3 |
| County | Los Angeles | Year Built | 1930 |
| Bed / Bath | 6 / 3.5 | Parking | 3 |
| Built In | 1930 | Status | Closed |
| Sold Date | 2023-11-02 |
INTERIOR FEATURES
| Has Laundry | Yes |
| Laundry Information | Washer Included, Dryer Included, Individual Room |
| Has Fireplace | Yes |
| Fireplace Information | Living Room |
| Has Appliances | Yes |
| Kitchen Appliances | Dishwasher, Disposal, Refrigerator, Water Purifier |
| Has Heating | Yes |
| Heating Information | Central, Fireplace(s) |
| Room Information | Basement, Attic, Dressing Area, Entry, Formal Entry, Office, Living Room, Jack & Jill |
| Flooring Information | Wood, Tile |
| Has Spa | No |
| SpaDescription | None |
EXTERIOR FEATURES
| Has Pool | No |
| Pool | None |
WALKSCORE
MAP
MORTGAGE CALCULATOR
- Principal & Interest:
- Property Tax: $4,905
- Home Insurance:$119
- HOA Fees:$0
- Mortgage Insurance:
PRICE HISTORY
| Date | Event | Price |
| 06/26/2023 | Listed | $4,598,000 |

Topfind Realty
REALTOR®
(844)-333-8033
Questions? Contact today.
Interested in buying or selling a home similar to 428 Las Palmas Avenue?
Los Angeles Similar Properties
Listing provided courtesy of Jacqueline Gunn, Avenue 8, Inc.. Based on information from California Regional Multiple Listing Service, Inc. as of #Date#. This information is for your personal, non-commercial use and may not be used for any purpose other than to identify prospective properties you may be interested in purchasing. Display of MLS data is usually deemed reliable but is NOT guaranteed accurate by the MLS. Buyers are responsible for verifying the accuracy of all information and should investigate the data themselves or retain appropriate professionals. Information from sources other than the Listing Agent may have been included in the MLS data. Unless otherwise specified in writing, Broker/Agent has not and will not verify any information obtained from other sources. The Broker/Agent providing the information contained herein may or may not have been the Listing and/or Selling Agent.
