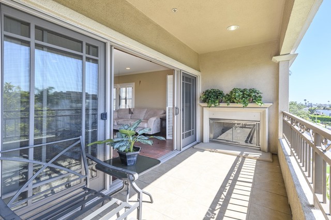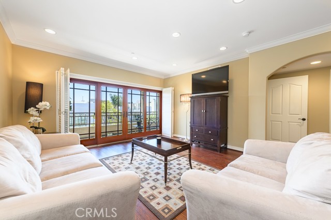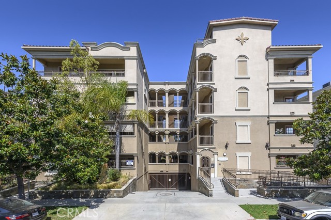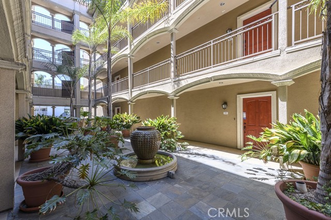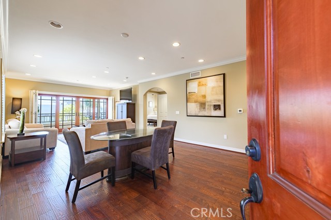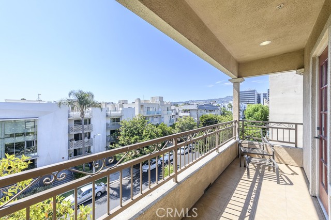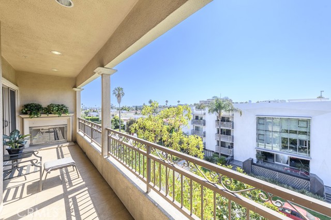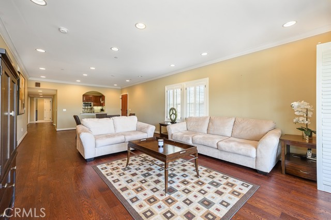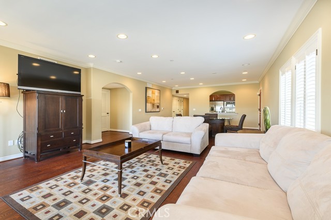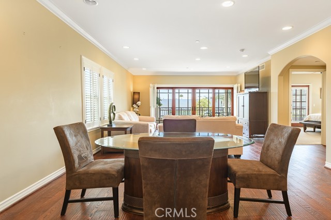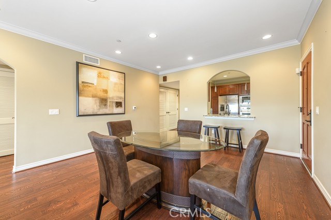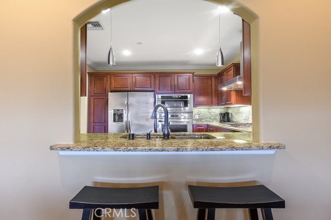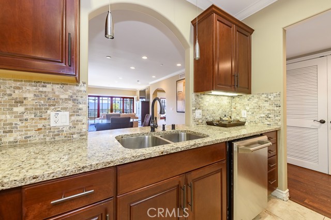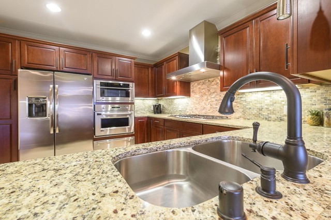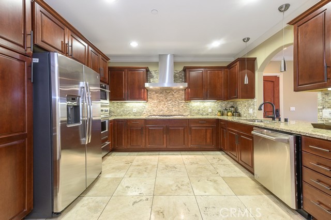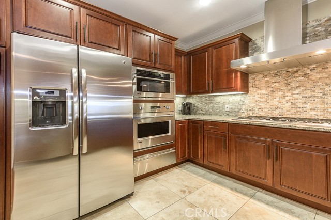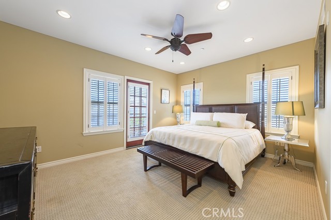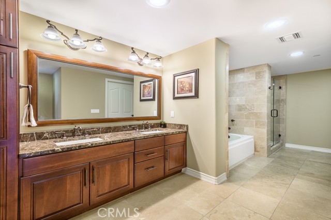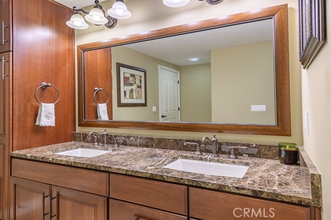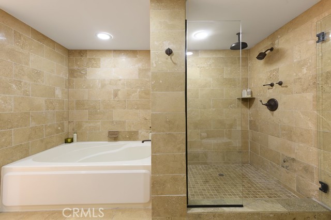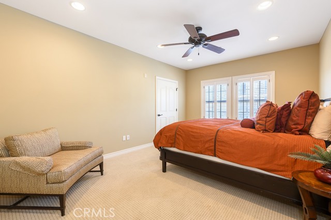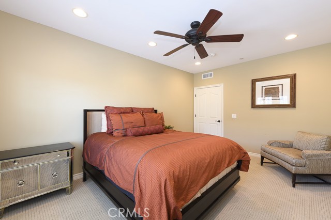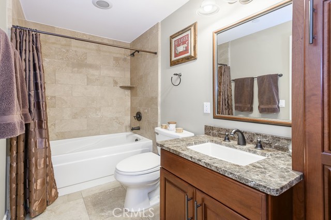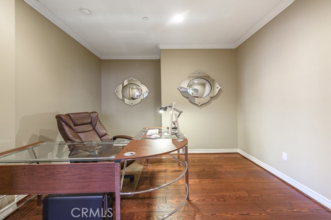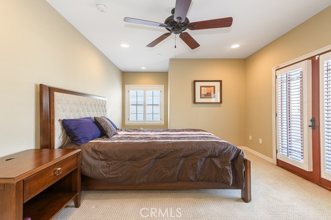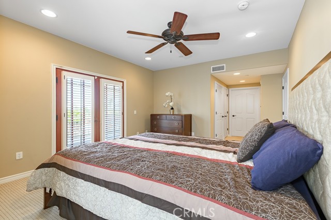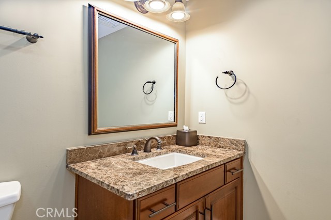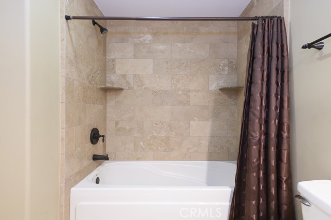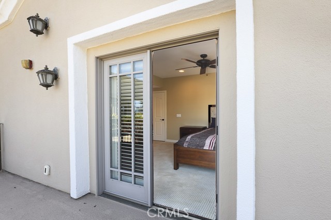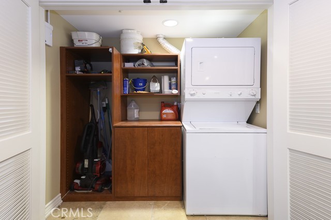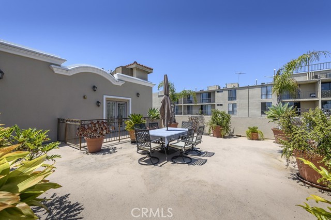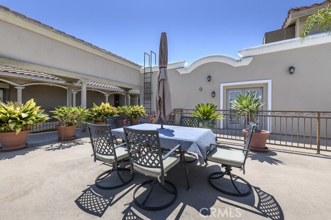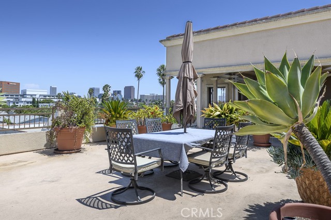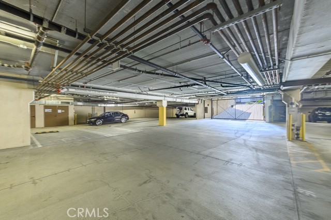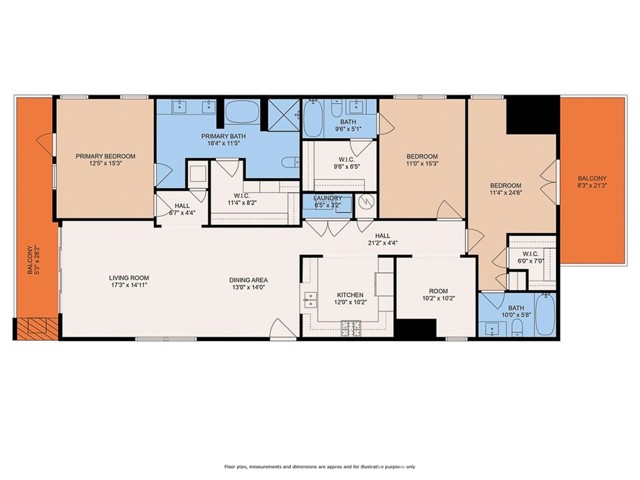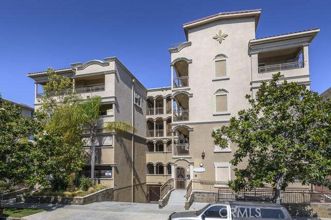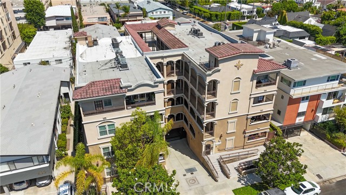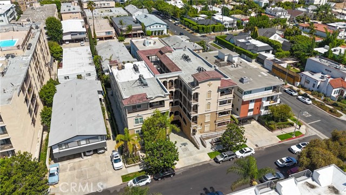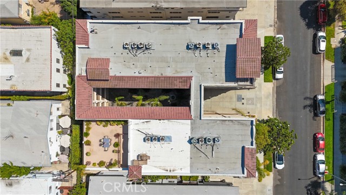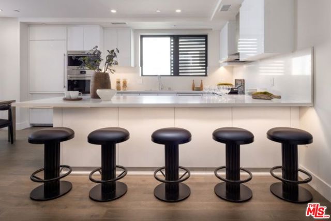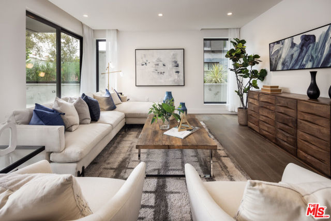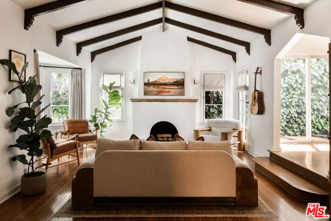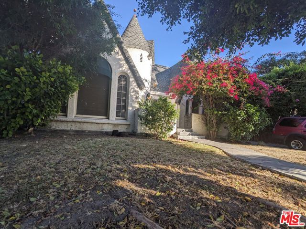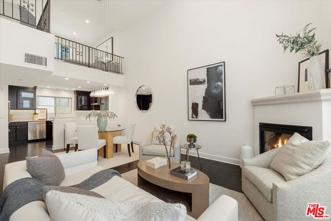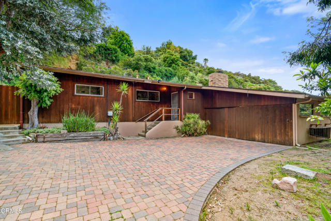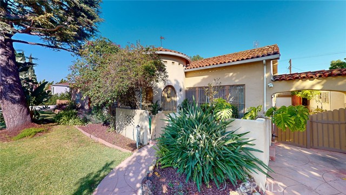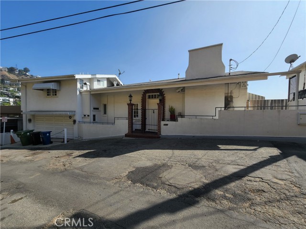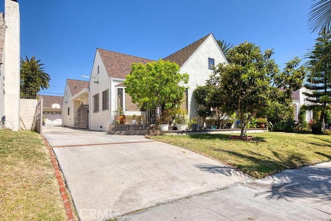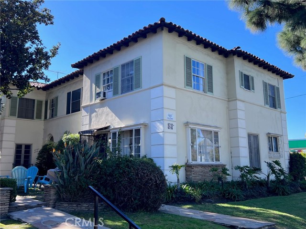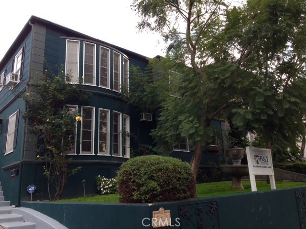432 Willaman Drive #402
Los Angeles, CA 90048
Seller will consider offers asking for up to 2.5% IN CONCESSIONS, if the purchase price and other terms offered by the Buyer are acceptable to Seller. The beautiful Penthouse condo has no shared walls and boasts beautiful views of the city and mountains. Constructed in 2008, this spacious residence offers exquisite living space and receives an abundance of natural light. The chef's kitchen has travertine floors and is equipped with granite countertops, a stone backsplash, all stainless-steel GE Monogram appliances and counter seating. The large front balcony with an outdoor gas fireplace provides an ideal setting for entertaining or relaxing. The oversized primary bedroom also opens to the balcony and has a large spa-like bathroom. The additional 2 bedrooms each have an ensuite bathroom and walk-in closets. There is also a dedicated office space. Additional highlights include recessed lighting, and a large laundry closet and 2 gated side by side parking spots. The location is phenomenal - close to Cedar Sinai and the amazing shops and restaurants of Beverly Hills and West Hollywood. Check out the 3D tour and video.
PROPERTY INFORMATION
| MLS # | SR24151379 | Lot Size | 13,076 Sq. Ft. |
| HOA Fees | $688/Monthly | Property Type | Condominium |
| Price | $ 1,850,000
Price Per SqFt: $ 964 |
DOM | 480 Days |
| Address | 432 Willaman Drive #402 | Type | Residential |
| City | Los Angeles | Sq.Ft. | 1,920 Sq. Ft. |
| Postal Code | 90048 | Garage | 2 |
| County | Los Angeles | Year Built | 2008 |
| Bed / Bath | 3 / 3 | Parking | 2 |
| Built In | 2008 | Status | Active |
INTERIOR FEATURES
| Has Laundry | Yes |
| Laundry Information | Dryer Included, In Closet, Inside, Washer Included |
| Has Fireplace | Yes |
| Fireplace Information | Outside, Patio |
| Has Appliances | Yes |
| Kitchen Appliances | Dishwasher, Disposal, Gas Range, Warming Drawer |
| Kitchen Information | Self-closing drawers |
| Kitchen Area | Breakfast Counter / Bar, Dining Room |
| Has Heating | Yes |
| Heating Information | Central |
| Room Information | Kitchen, Laundry, Living Room, Primary Suite, Office, Walk-In Closet |
| Has Cooling | Yes |
| Cooling Information | Central Air |
| InteriorFeatures Information | Balcony, Ceiling Fan(s), Crown Molding, Furnished, Granite Counters, Living Room Balcony, Open Floorplan, Recessed Lighting |
| EntryLocation | 4th floor |
| Entry Level | 1 |
| Has Spa | No |
| SpaDescription | None |
| SecuritySafety | Carbon Monoxide Detector(s), Smoke Detector(s) |
| Bathroom Information | Bathtub, Shower, Shower in Tub, Closet in bathroom, Double Sinks in Primary Bath, Exhaust fan(s), Separate tub and shower |
| Main Level Bedrooms | 3 |
| Main Level Bathrooms | 3 |
EXTERIOR FEATURES
| Has Pool | No |
| Pool | None |
WALKSCORE
MAP
MORTGAGE CALCULATOR
- Principal & Interest:
- Property Tax: $1,973
- Home Insurance:$119
- HOA Fees:$688
- Mortgage Insurance:
PRICE HISTORY
| Date | Event | Price |
| 07/31/2024 | Listed | $1,850,000 |

Topfind Realty
REALTOR®
(844)-333-8033
Questions? Contact today.
Use a Topfind agent and receive a cash rebate of up to $18,500
Los Angeles Similar Properties
Listing provided courtesy of Zsuzsanna Nagy, Keller Williams Realty-Studio City. Based on information from California Regional Multiple Listing Service, Inc. as of #Date#. This information is for your personal, non-commercial use and may not be used for any purpose other than to identify prospective properties you may be interested in purchasing. Display of MLS data is usually deemed reliable but is NOT guaranteed accurate by the MLS. Buyers are responsible for verifying the accuracy of all information and should investigate the data themselves or retain appropriate professionals. Information from sources other than the Listing Agent may have been included in the MLS data. Unless otherwise specified in writing, Broker/Agent has not and will not verify any information obtained from other sources. The Broker/Agent providing the information contained herein may or may not have been the Listing and/or Selling Agent.
