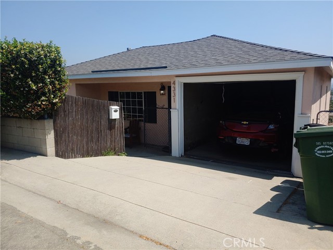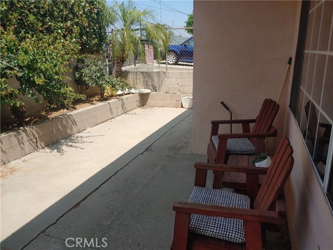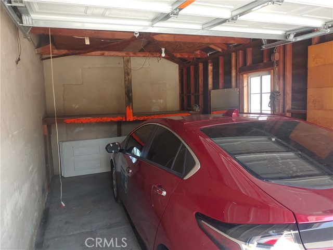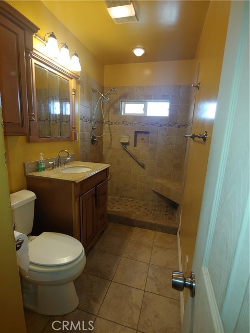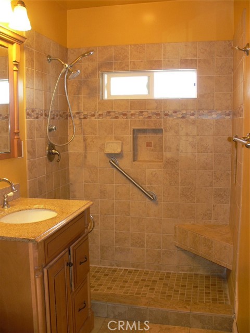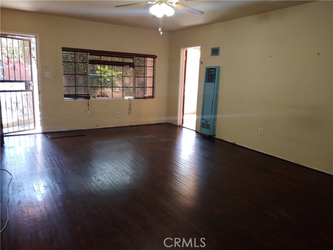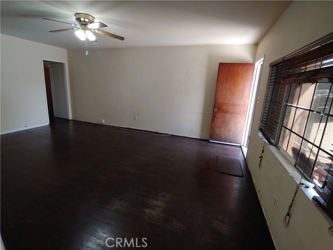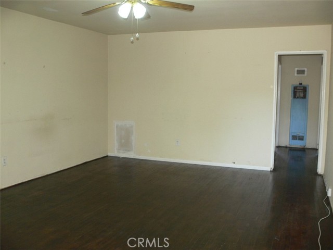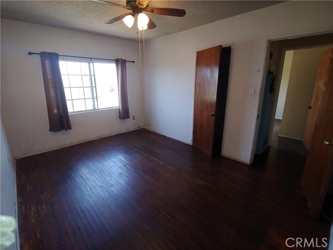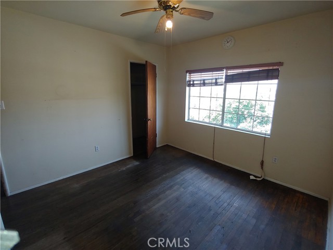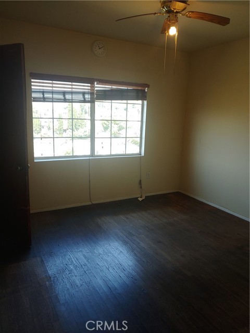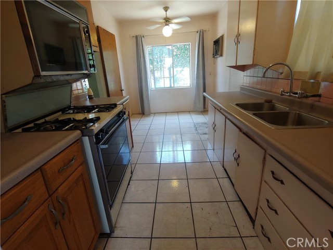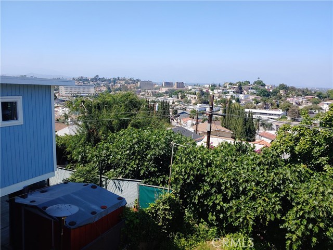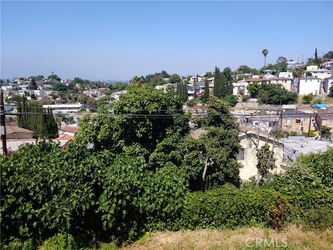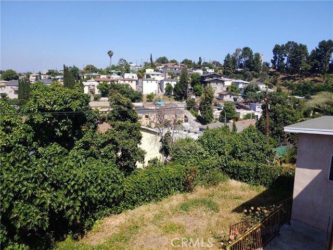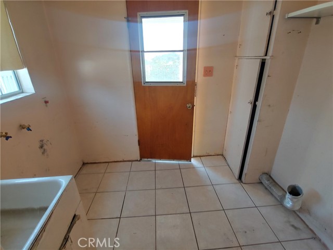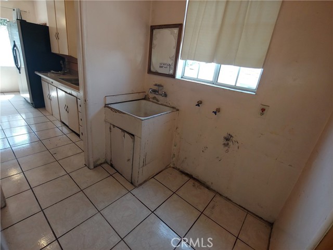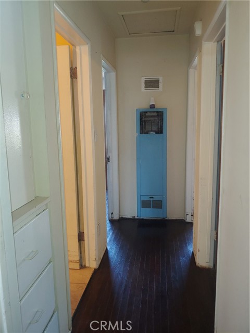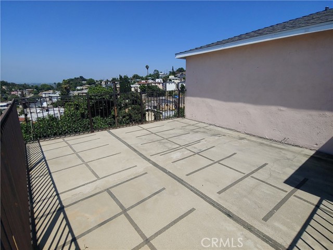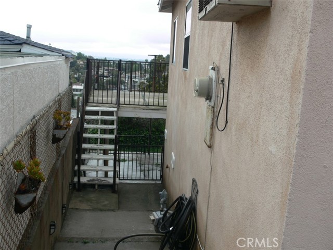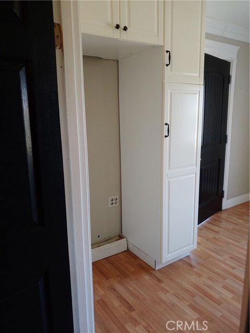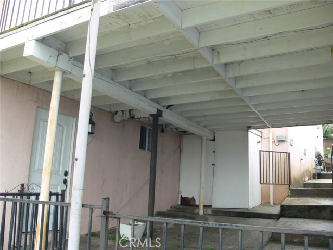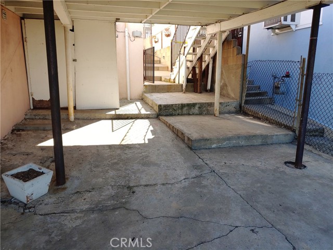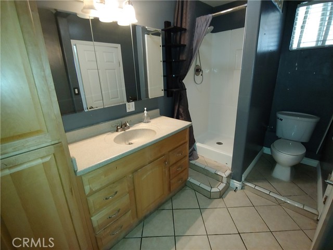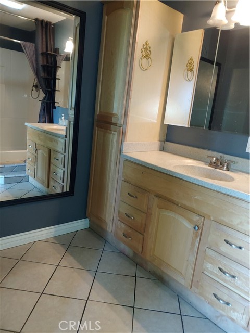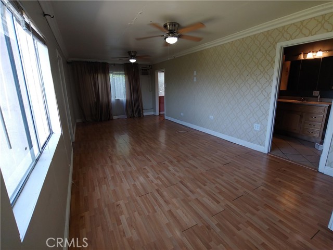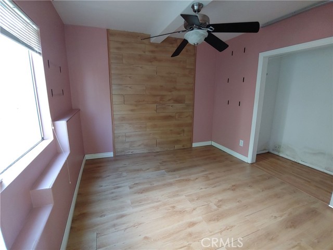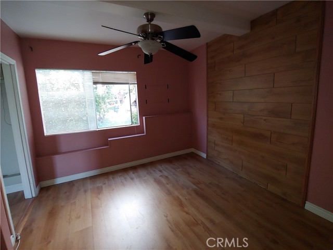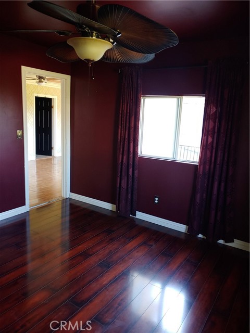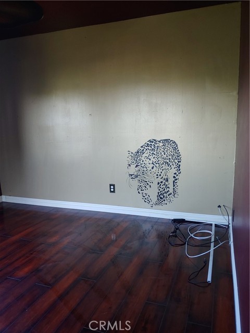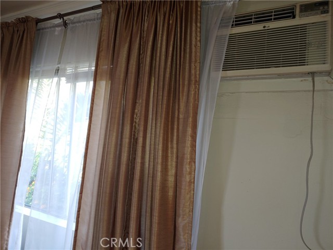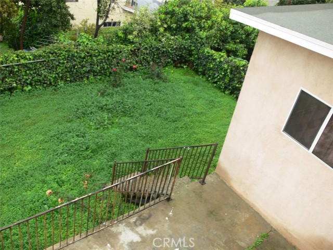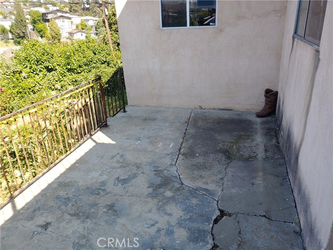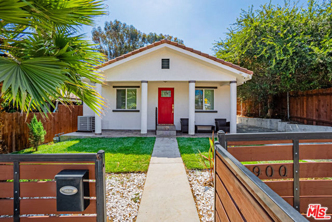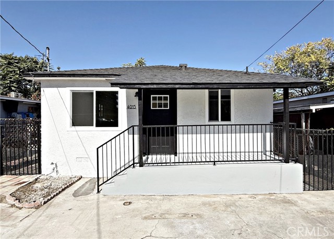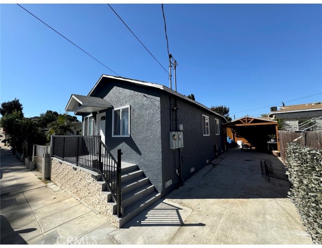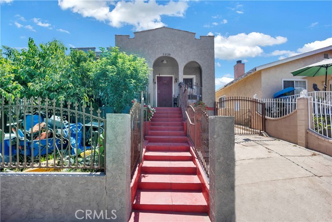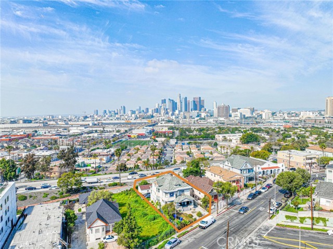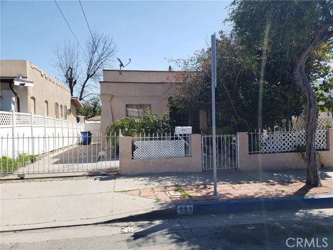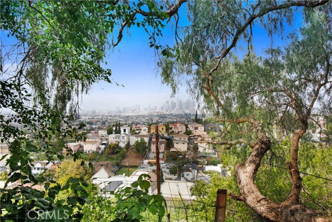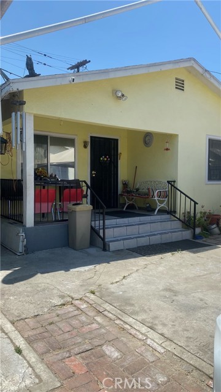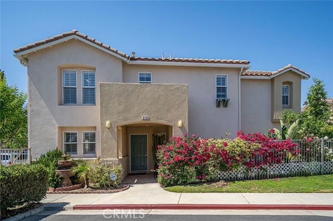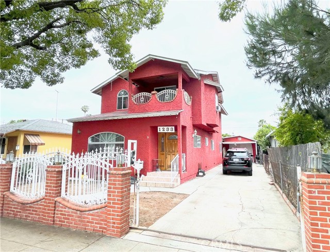4331 Milburn Drive
Los Angeles, CA 90063
Sold
This fixer upper hillside view home has 3 bedrooms and a remodeled bathroom, large deck with 180 degree views. The street level main house has a convenient single story floorplan, Step In remodeled shower, real hardwood floors, and inside laundry room. A huge bonus is the finished basement with a large modern 650+ sq ft casita below the house has a separate entrance with two lower patios that also has views of the city lights. The Casita (no kitchen) has a bathroom corian countertop, formica shower and modern tile floors in the bathroom, a huge living & dining room area with bright laminate floors, dramatic den, 1 bedroom with a closet, and plenty of windows on 3 sides. Enjoy the fragrant wall of jasmine privacy hedge that encloses the gated front patio. The 1 car garage has a locking rollup door and a second small car can fit on the driveway. NOTE: The lower Casita does not have permits. The circuit panel and deck are original and show wear and tear as well as the wall furnaces & wall a/c. This home is a fixer upper and tons of potential and ready for your inspiration.
PROPERTY INFORMATION
| MLS # | WS23115117 | Lot Size | 4,657 Sq. Ft. |
| HOA Fees | $0/Monthly | Property Type | Single Family Residence |
| Price | $ 699,000
Price Per SqFt: $ 681 |
DOM | 891 Days |
| Address | 4331 Milburn Drive | Type | Residential |
| City | Los Angeles | Sq.Ft. | 1,027 Sq. Ft. |
| Postal Code | 90063 | Garage | 1 |
| County | Los Angeles | Year Built | 1957 |
| Bed / Bath | 3 / 0 | Parking | 2 |
| Built In | 1957 | Status | Closed |
| Sold Date | 2023-08-08 |
INTERIOR FEATURES
| Has Laundry | Yes |
| Laundry Information | Gas Dryer Hookup, Individual Room, Washer Hookup |
| Has Fireplace | No |
| Fireplace Information | None |
| Has Appliances | Yes |
| Kitchen Appliances | Double Oven, Gas Oven, Gas Range, Gas Cooktop, Gas Water Heater, Vented Exhaust Fan |
| Kitchen Information | Formica Counters |
| Kitchen Area | Breakfast Nook |
| Has Heating | Yes |
| Heating Information | Wall Furnace |
| Room Information | All Bedrooms Down, Basement, Guest/Maid's Quarters, Kitchen, Laundry, Living Room, Main Floor Bedroom, Main Floor Primary Bedroom |
| Has Cooling | Yes |
| Cooling Information | Wall/Window Unit(s) |
| Flooring Information | Laminate, Tile, Wood |
| InteriorFeatures Information | Balcony, Block Walls, Ceiling Fan(s), Corian Counters, Formica Counters, In-Law Floorplan |
| EntryLocation | 1 |
| Entry Level | 1 |
| Has Spa | No |
| SpaDescription | None |
| WindowFeatures | Blinds |
| Bathroom Information | Shower, Granite Counters, Walk-in shower |
| Main Level Bedrooms | 3 |
| Main Level Bathrooms | 1 |
EXTERIOR FEATURES
| ExteriorFeatures | Rain Gutters |
| FoundationDetails | Concrete Perimeter |
| Roof | Composition |
| Has Pool | No |
| Pool | None |
| Has Patio | Yes |
| Patio | Concrete, Covered, Deck, Patio, Front Porch |
| Has Fence | Yes |
| Fencing | Block, Chain Link |
WALKSCORE
MAP
MORTGAGE CALCULATOR
- Principal & Interest:
- Property Tax: $746
- Home Insurance:$119
- HOA Fees:$0
- Mortgage Insurance:
PRICE HISTORY
| Date | Event | Price |
| 08/08/2023 | Sold | $712,000 |
| 07/15/2023 | Pending | $699,000 |
| 07/05/2023 | Active Under Contract | $699,000 |
| 07/04/2023 | Relisted | $699,000 |
| 06/28/2023 | Listed | $699,000 |

Topfind Realty
REALTOR®
(844)-333-8033
Questions? Contact today.
Interested in buying or selling a home similar to 4331 Milburn Drive?
Los Angeles Similar Properties
Listing provided courtesy of SONJA TRONCOSO, Sonja J. Troncoso. Based on information from California Regional Multiple Listing Service, Inc. as of #Date#. This information is for your personal, non-commercial use and may not be used for any purpose other than to identify prospective properties you may be interested in purchasing. Display of MLS data is usually deemed reliable but is NOT guaranteed accurate by the MLS. Buyers are responsible for verifying the accuracy of all information and should investigate the data themselves or retain appropriate professionals. Information from sources other than the Listing Agent may have been included in the MLS data. Unless otherwise specified in writing, Broker/Agent has not and will not verify any information obtained from other sources. The Broker/Agent providing the information contained herein may or may not have been the Listing and/or Selling Agent.
