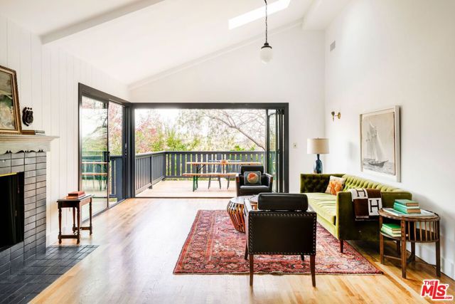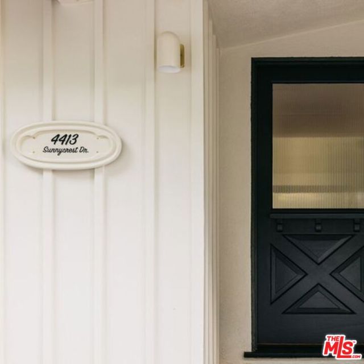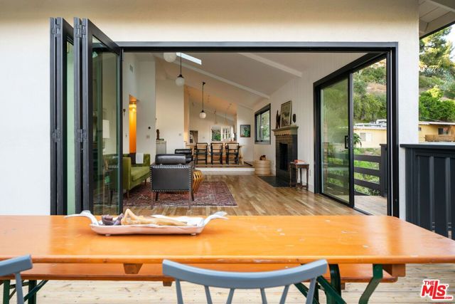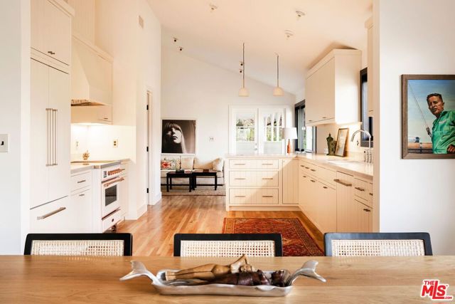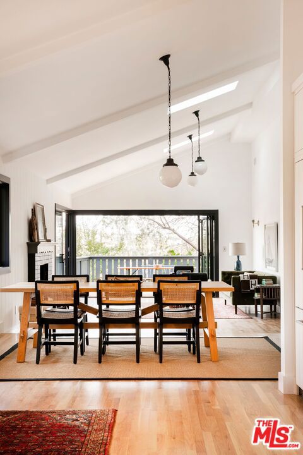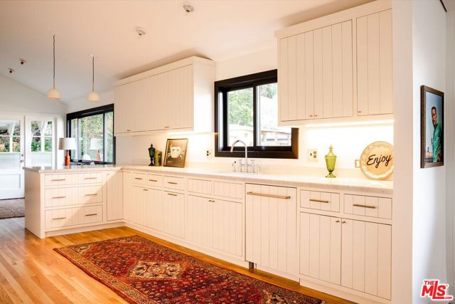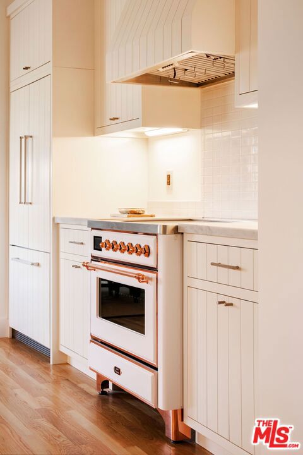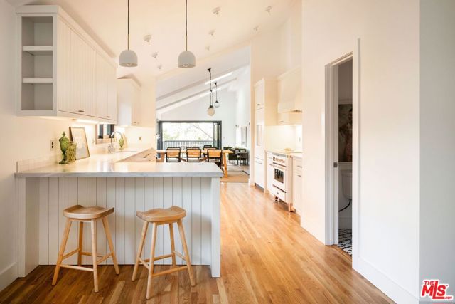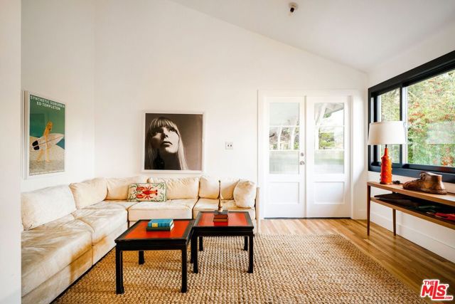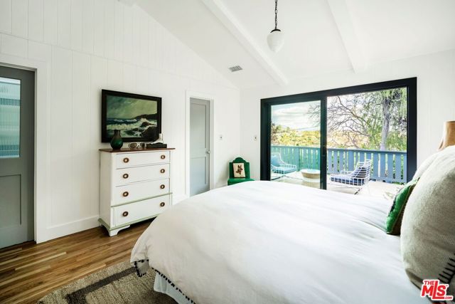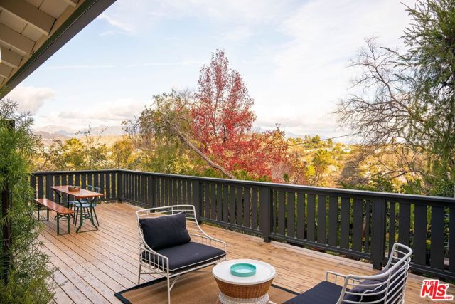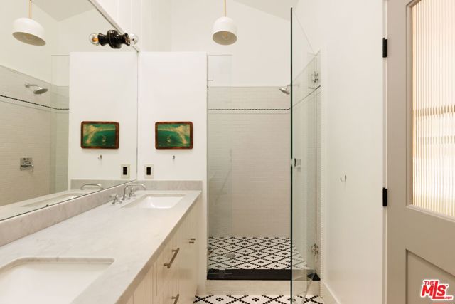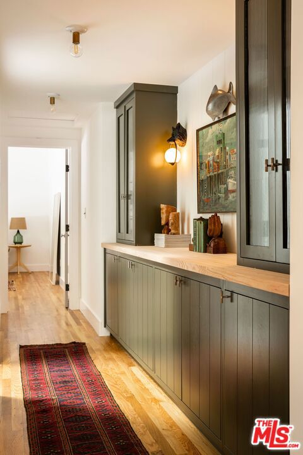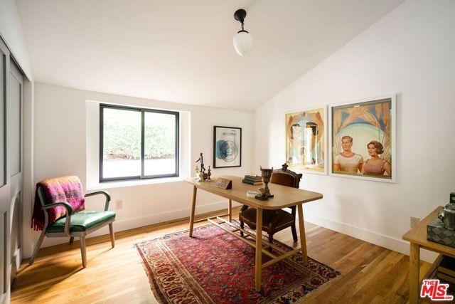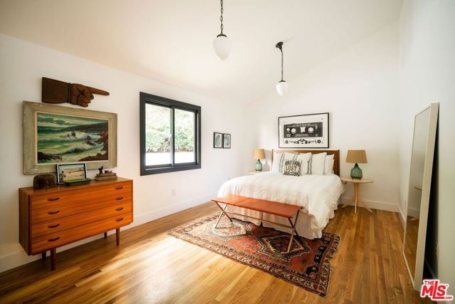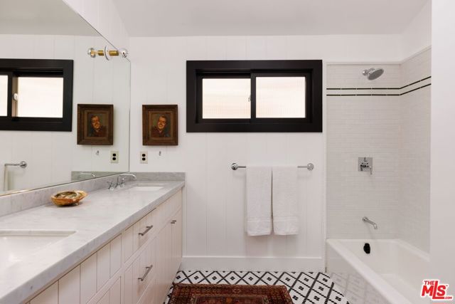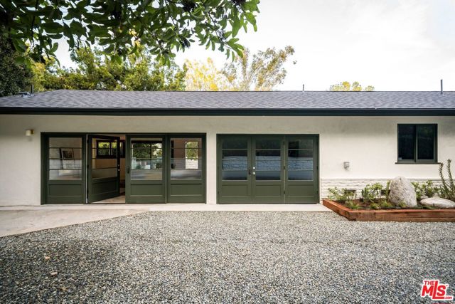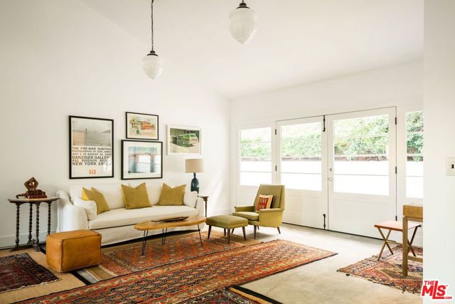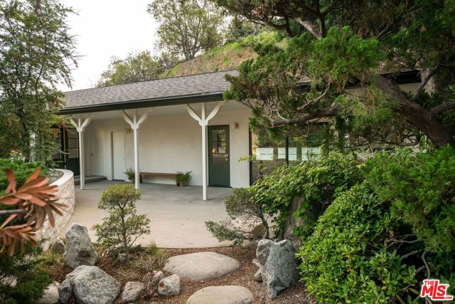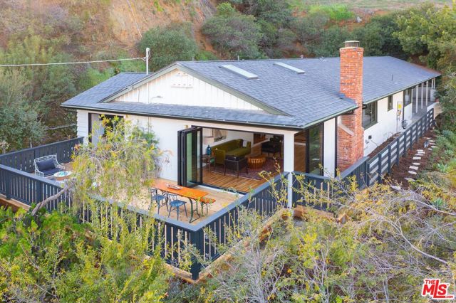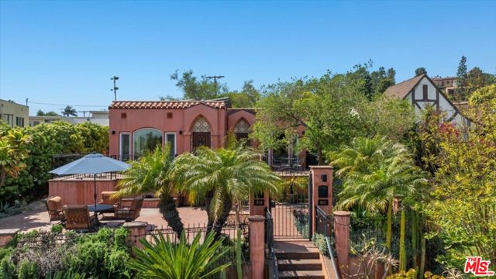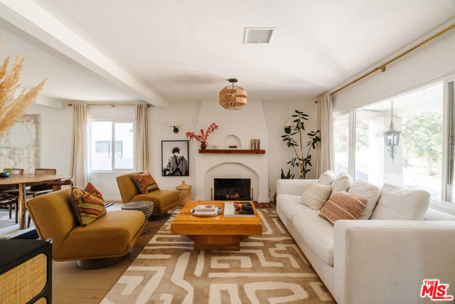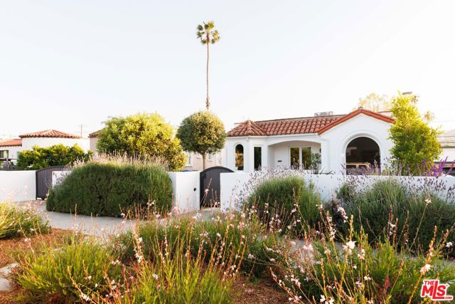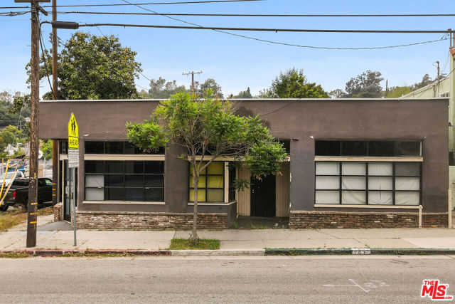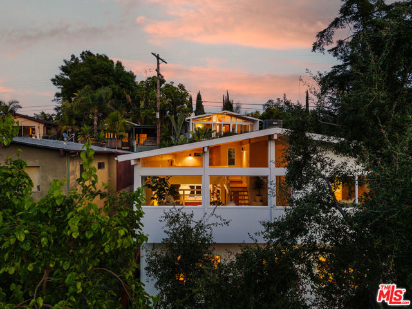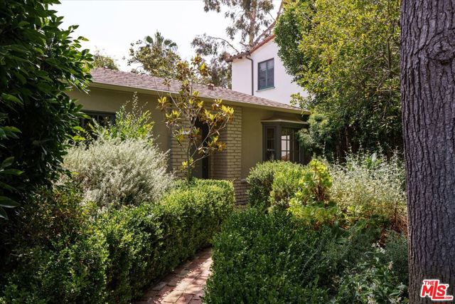4413 Sunnycrest Drive
Los Angeles, CA 90065
Sold
4413 Sunnycrest Drive
Los Angeles, CA 90065
Sold
Compound Vibe Alert. This bettershelter renovated home has expansive views, thoughtful design and vintage inspired details all wrapped up in a spacious light-filled interior that make this gated 3 bedroom, 3 bath home with ADU the perfect secluded hillside retreat. The main home has been designed for the perfect indoor/outdoor living experience. Open floor plan has vaulted ceilings, oak floors throughout, skylights, fireplace and a bi-fold door that graciously opens to an oversized wood deck with views for miles.The all new kitchen features custom cabinetry, Carrara counters and a new high-end appliance package with fancy Italian stove. The family room with vaulted ceiling leads to a private patio and rock garden with more views.Primary bedroom with deck and views has 2 closets(!!), a beautiful en-suite bath with custom tile work, dual sink vanity and Carrara counters.Bonus ADU offers options for home office, studio or visiting guests. The property has a long private driveway that can accommodate multiple cars AND a finished garage.Your culinary needs are met with Little Ripper, Bub and Grandma's, Dunsmoor and Lemon Poppy all close by.Tastefully done and impeccably renovated, this "forever home" will win your heart.
PROPERTY INFORMATION
| MLS # | 22223653 | Lot Size | 22,100 Sq. Ft. |
| HOA Fees | $0/Monthly | Property Type | Single Family Residence |
| Price | $ 1,998,000
Price Per SqFt: $ 1,002 |
DOM | 1067 Days |
| Address | 4413 Sunnycrest Drive | Type | Residential |
| City | Los Angeles | Sq.Ft. | 1,994 Sq. Ft. |
| Postal Code | 90065 | Garage | 1 |
| County | Los Angeles | Year Built | 1960 |
| Bed / Bath | 3 / 3.5 | Parking | 3 |
| Built In | 1960 | Status | Closed |
| Sold Date | 2023-01-27 |
INTERIOR FEATURES
| Has Fireplace | Yes |
| Fireplace Information | Gas |
| Has Appliances | Yes |
| Kitchen Appliances | Dishwasher, Disposal, Refrigerator, Gas Cooktop, Gas Oven |
| Kitchen Information | Kitchen Open to Family Room |
| Has Heating | Yes |
| Heating Information | Central |
| Room Information | Bonus Room, Living Room, Master Bathroom, Walk-In Closet |
| Has Cooling | Yes |
| Cooling Information | Gas |
| Flooring Information | Wood |
| InteriorFeatures Information | Living Room Deck Attached, High Ceilings |
| Has Spa | No |
| SpaDescription | None |
| WindowFeatures | Skylight(s) |
| SecuritySafety | Gated Community |
| Bathroom Information | Vanity area |
EXTERIOR FEATURES
| Has Pool | No |
| Pool | None |
WALKSCORE
MAP
MORTGAGE CALCULATOR
- Principal & Interest:
- Property Tax: $2,131
- Home Insurance:$119
- HOA Fees:$0
- Mortgage Insurance:
PRICE HISTORY
| Date | Event | Price |
| 01/08/2023 | Pending | $1,998,000 |
| 12/27/2022 | Active Under Contract | $1,998,000 |
| 12/08/2022 | Listed | $1,998,000 |

Topfind Realty
REALTOR®
(844)-333-8033
Questions? Contact today.
Interested in buying or selling a home similar to 4413 Sunnycrest Drive?
Listing provided courtesy of Sharon Elise Gavin, Compass. Based on information from California Regional Multiple Listing Service, Inc. as of #Date#. This information is for your personal, non-commercial use and may not be used for any purpose other than to identify prospective properties you may be interested in purchasing. Display of MLS data is usually deemed reliable but is NOT guaranteed accurate by the MLS. Buyers are responsible for verifying the accuracy of all information and should investigate the data themselves or retain appropriate professionals. Information from sources other than the Listing Agent may have been included in the MLS data. Unless otherwise specified in writing, Broker/Agent has not and will not verify any information obtained from other sources. The Broker/Agent providing the information contained herein may or may not have been the Listing and/or Selling Agent.
