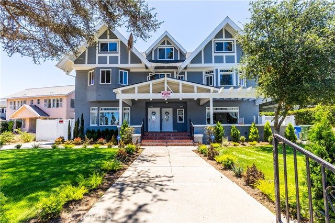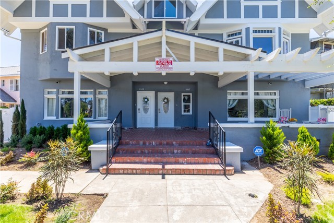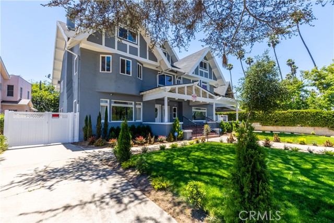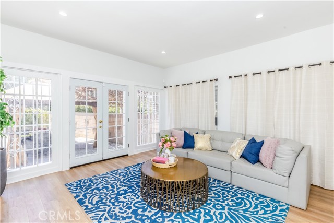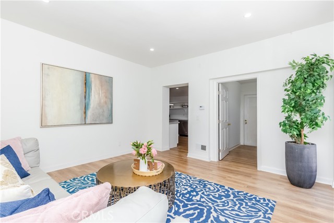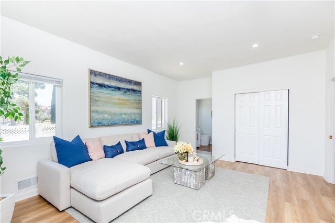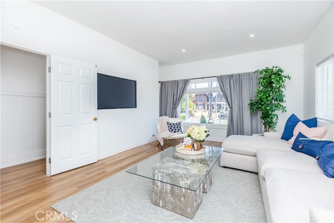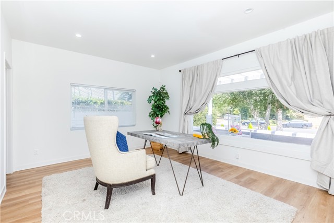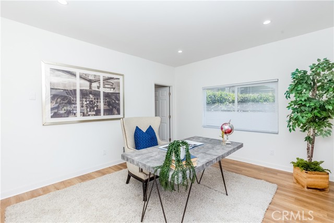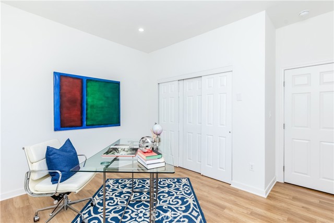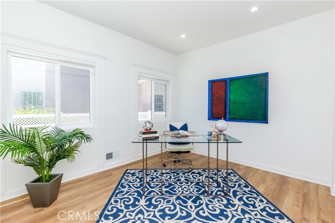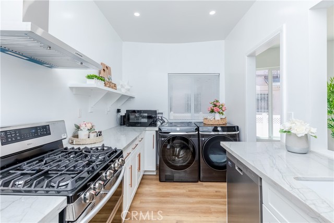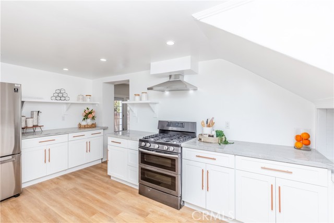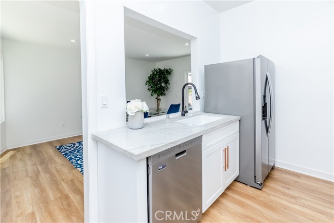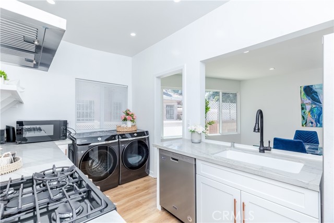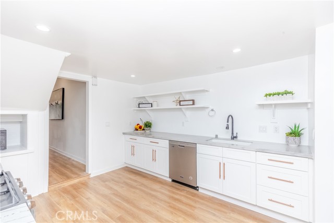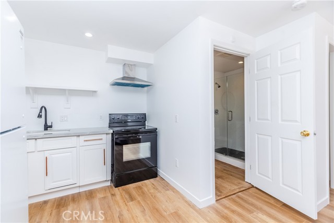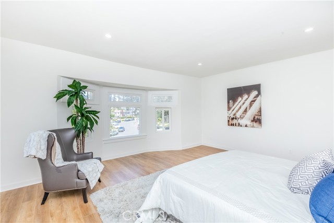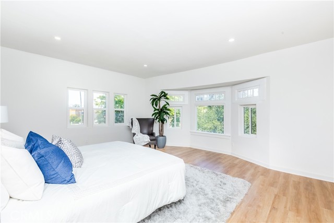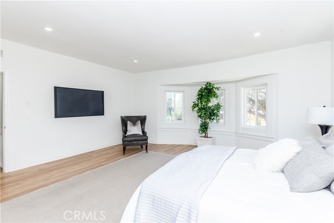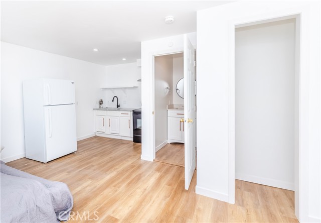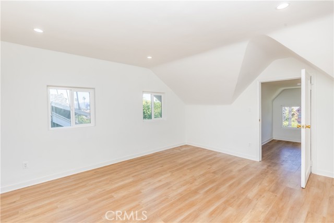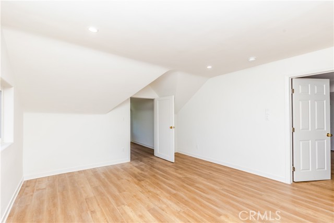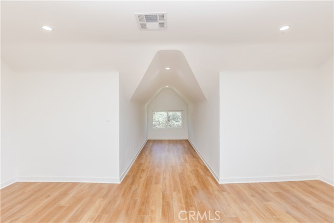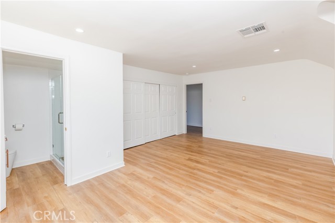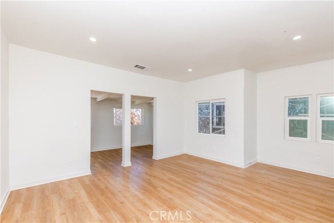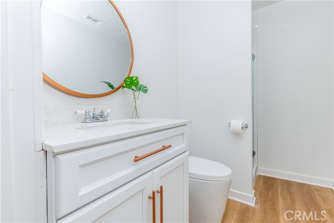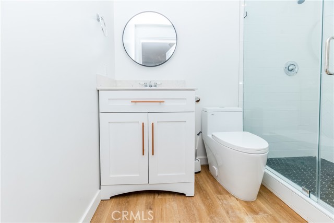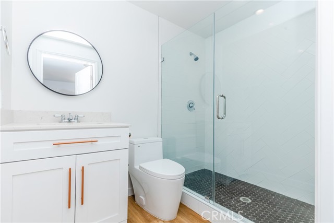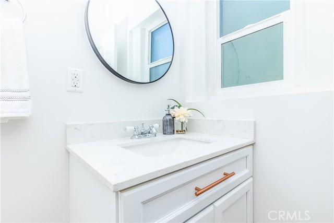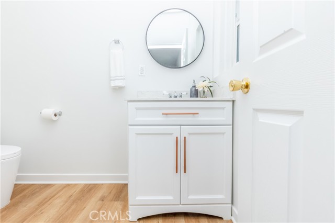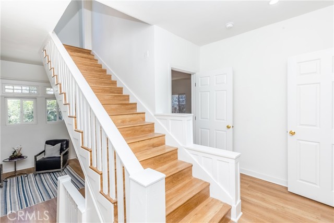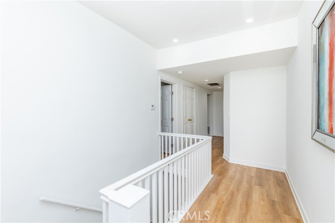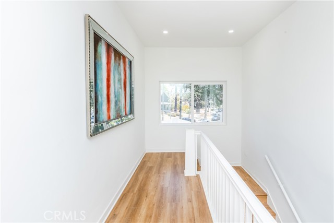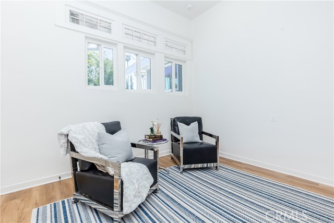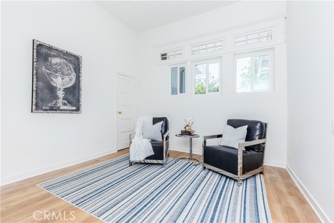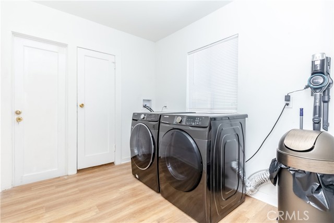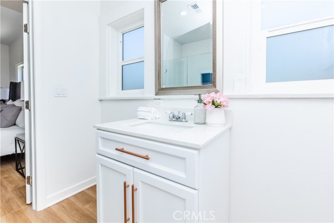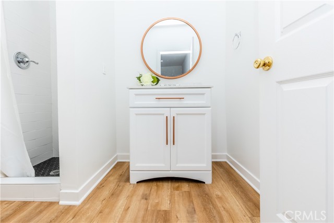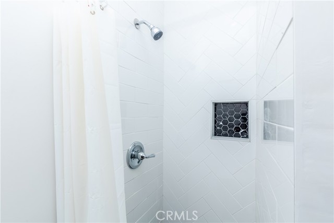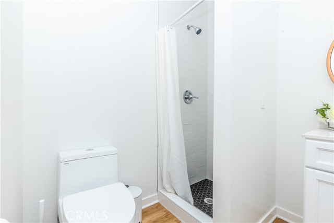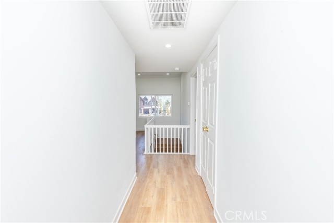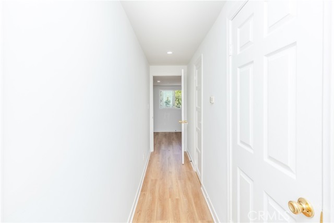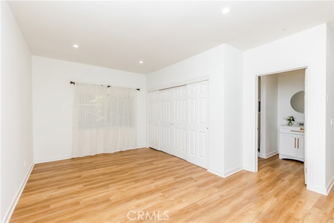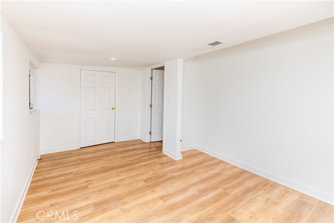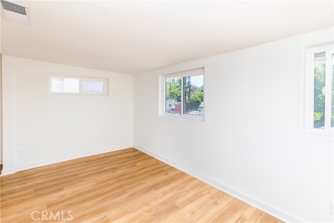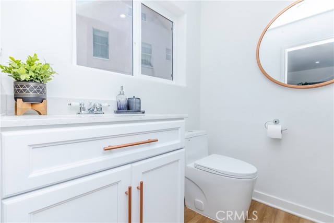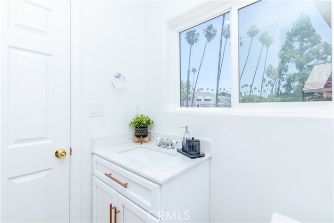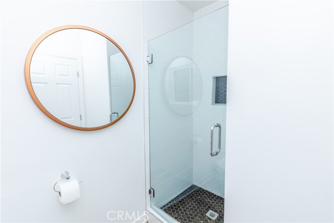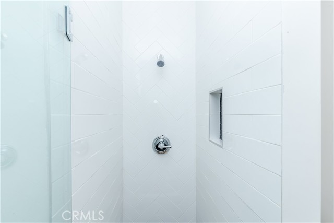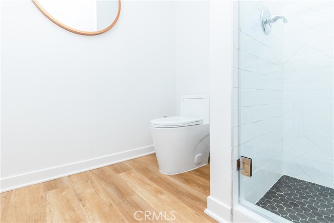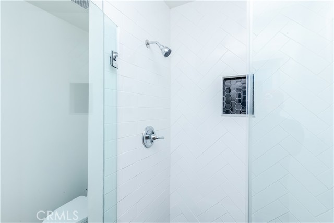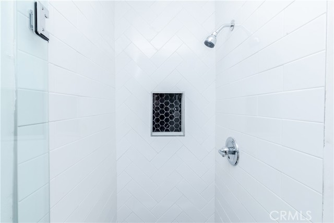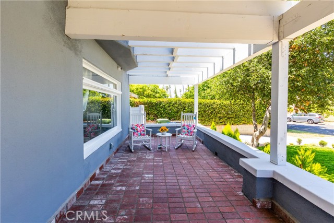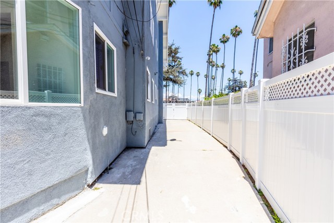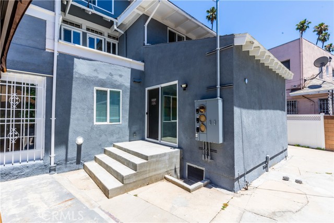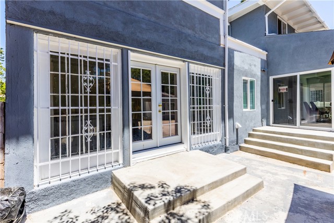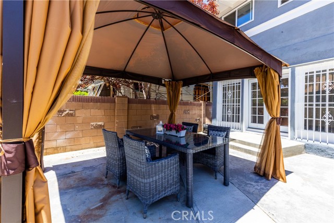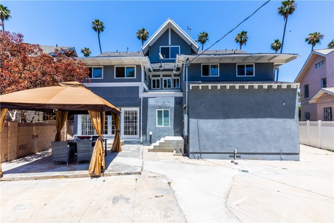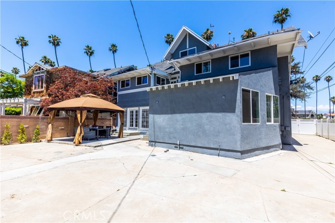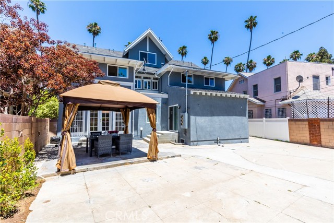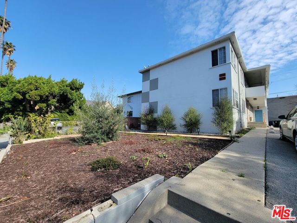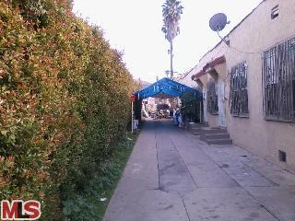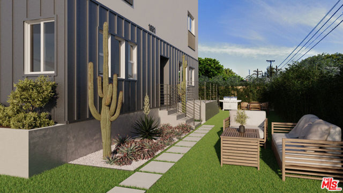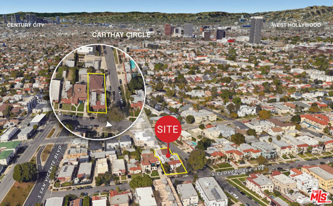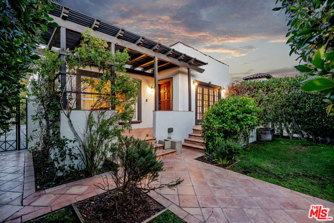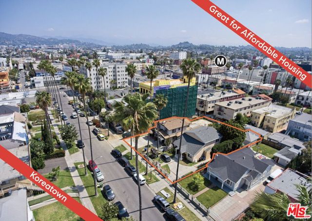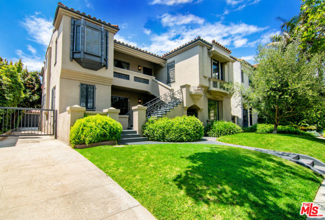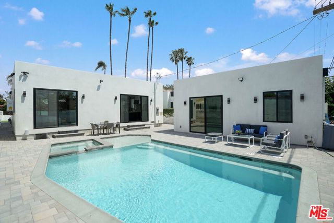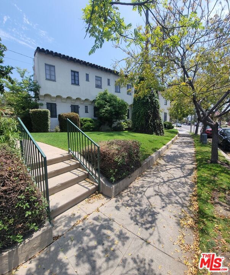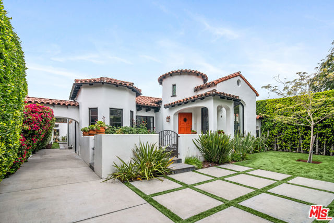4440 Victoria Park Drive
Los Angeles, CA 90019
An exclusive side-by-side Tudor duplex accompanied by an additional ADU, Boasting an impressive total of approximately 6,480 square feet of living space on an expansive 8,878 square foot lot, this residence presents an unparalleled opportunity for investors, with a potential 6+ CAP rate on the horizon. Unit 4440 offers five bedrooms and four bathrooms, providing comfortable and spacious living quarters, while Unit 4442, has seven bedrooms and seven bathrooms, and will be delivered vacant. Along with the two main units is an approximate 350 square foot ADU that can help supplement the property's cash flow. Meticulously updated with new waterproof flooring, sleek bathrooms, and modern kitchens featuring new cabinetry, granite countertops, and stainless steel appliances, both units exude sophistication and style. Additionally, new central AC and ducting ensure year-round comfort and efficiency, while separately metered utilities offer added convenience and flexibility.
PROPERTY INFORMATION
| MLS # | SR24077635 | Lot Size | 8,879 Sq. Ft. |
| HOA Fees | $0/Monthly | Property Type | Duplex |
| Price | $ 2,590,000
Price Per SqFt: $ 400 |
DOM | 587 Days |
| Address | 4440 Victoria Park Drive | Type | Residential Income |
| City | Los Angeles | Sq.Ft. | 6,480 Sq. Ft. |
| Postal Code | 90019 | Garage | N/A |
| County | Los Angeles | Year Built | 1910 |
| Bed / Bath | 13 / 0 | Parking | N/A |
| Built In | 1910 | Status | Active |
INTERIOR FEATURES
| Has Laundry | Yes |
| Laundry Information | In Kitchen, Individual Room, Inside |
| Has Fireplace | No |
| Fireplace Information | None |
| Has Appliances | Yes |
| Kitchen Appliances | Dishwasher, Disposal, Gas Range, Range Hood |
| Has Heating | Yes |
| Heating Information | Central |
| Room Information | All Bedrooms Down, All Bedrooms Up, Basement, Entry, Family Room, Formal Entry, Kitchen, Laundry, Living Room, Main Floor Primary Bedroom, Primary Bathroom, Primary Bedroom, Primary Suite |
| Has Cooling | Yes |
| Cooling Information | Central Air |
| Flooring Information | Brick, Laminate |
| InteriorFeatures Information | Open Floorplan, Pantry, Tile Counters |
| EntryLocation | front |
| Entry Level | 1 |
| Has Spa | No |
| SpaDescription | None |
EXTERIOR FEATURES
| Has Pool | No |
| Pool | None |
WALKSCORE
MAP
MORTGAGE CALCULATOR
- Principal & Interest:
- Property Tax: $2,763
- Home Insurance:$119
- HOA Fees:$0
- Mortgage Insurance:
PRICE HISTORY
| Date | Event | Price |
| 06/25/2024 | Price Change | $2,640,000 (-5.34%) |
| 06/10/2024 | Price Change | $2,788,888 (-6.88%) |
| 04/22/2024 | Listed | $2,995,000 |

Topfind Realty
REALTOR®
(844)-333-8033
Questions? Contact today.
Use a Topfind agent and receive a cash rebate of up to $25,900
Los Angeles Similar Properties
Listing provided courtesy of David Petikyan, Seven Gables Real Estate. Based on information from California Regional Multiple Listing Service, Inc. as of #Date#. This information is for your personal, non-commercial use and may not be used for any purpose other than to identify prospective properties you may be interested in purchasing. Display of MLS data is usually deemed reliable but is NOT guaranteed accurate by the MLS. Buyers are responsible for verifying the accuracy of all information and should investigate the data themselves or retain appropriate professionals. Information from sources other than the Listing Agent may have been included in the MLS data. Unless otherwise specified in writing, Broker/Agent has not and will not verify any information obtained from other sources. The Broker/Agent providing the information contained herein may or may not have been the Listing and/or Selling Agent.
