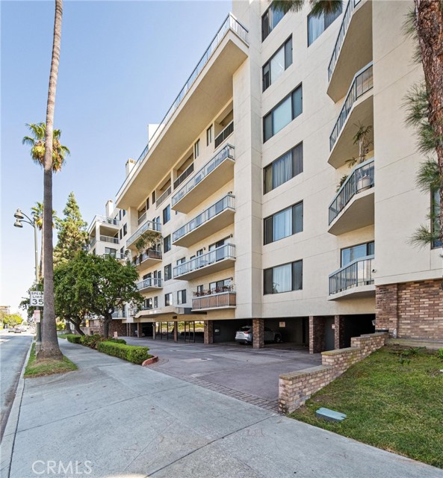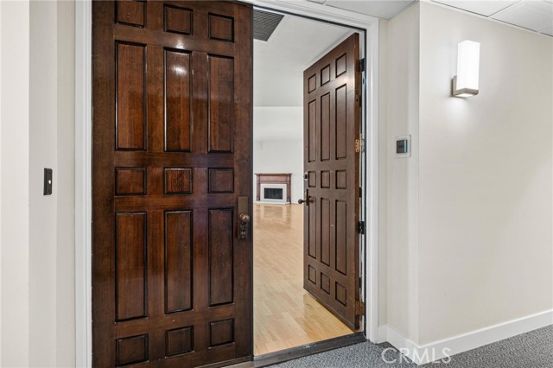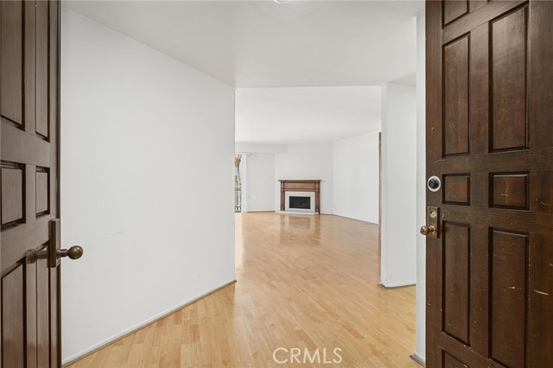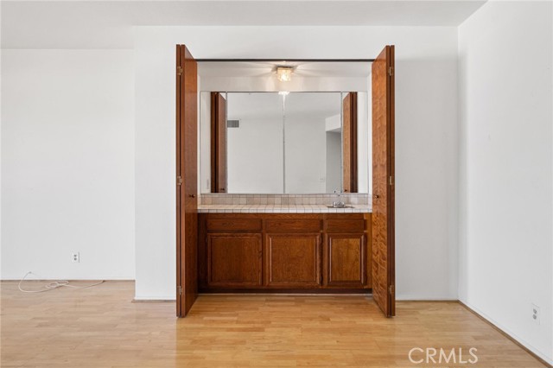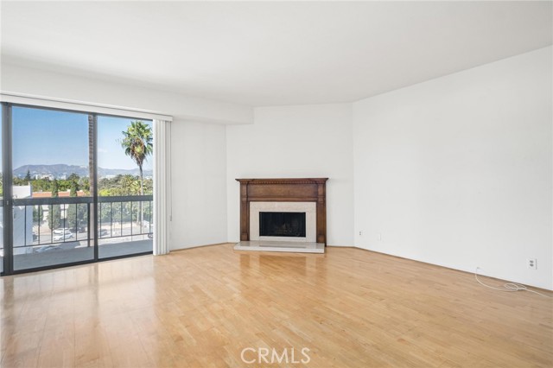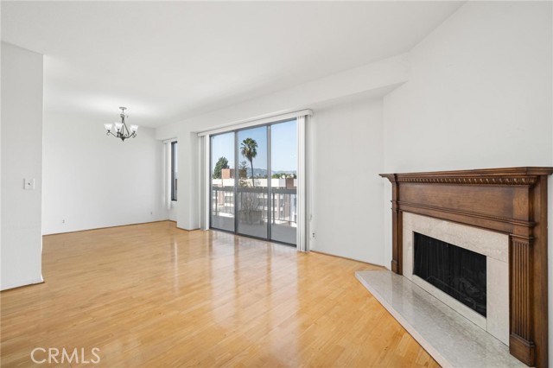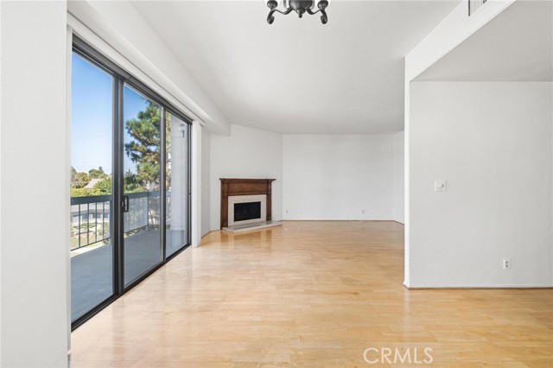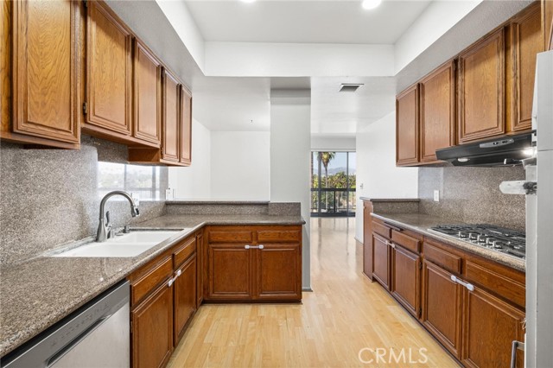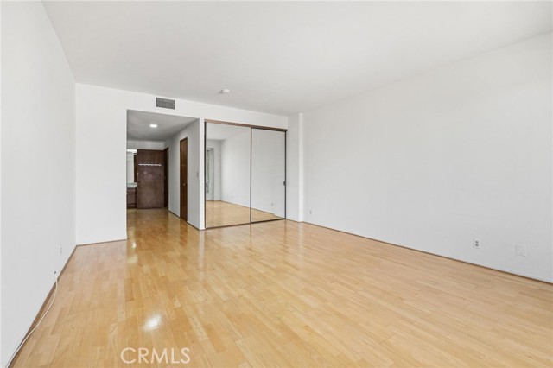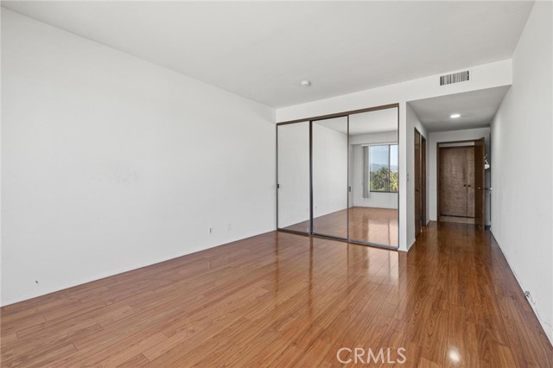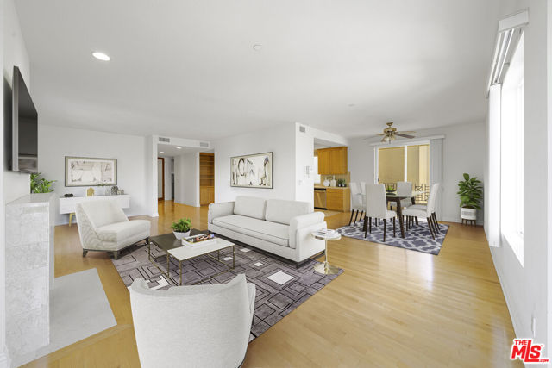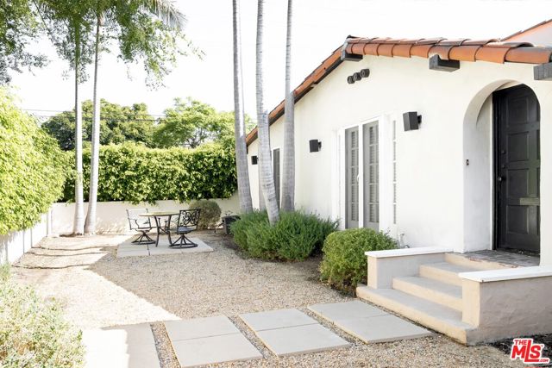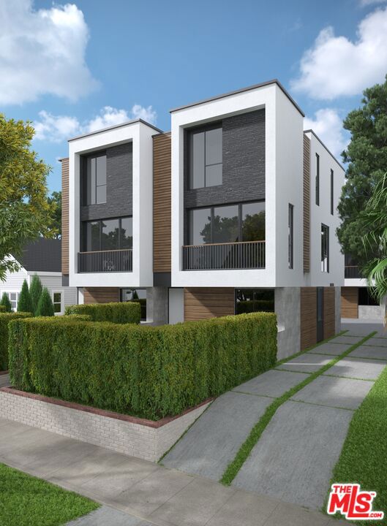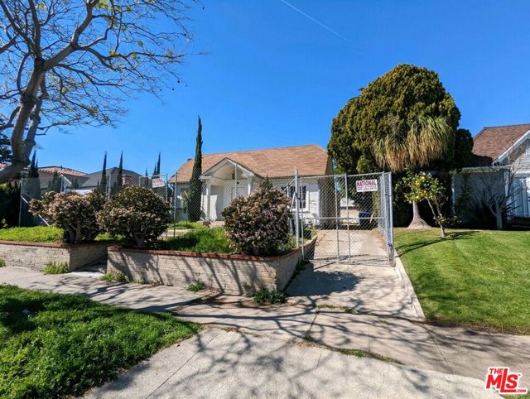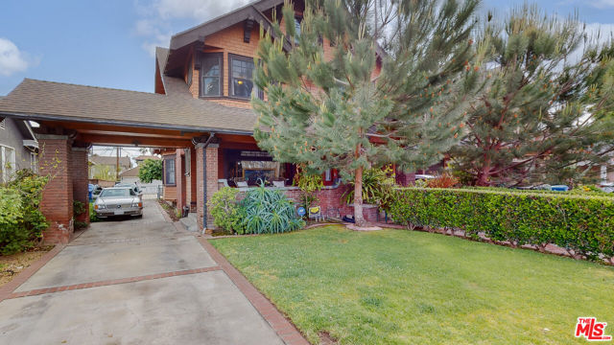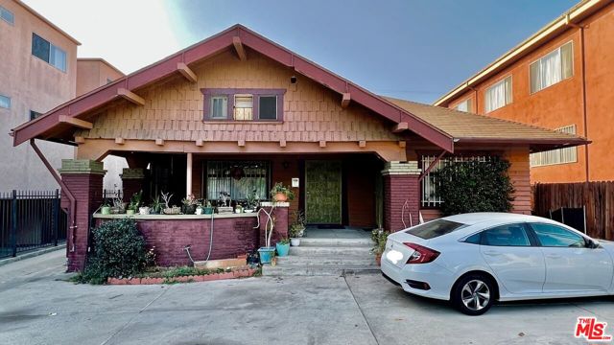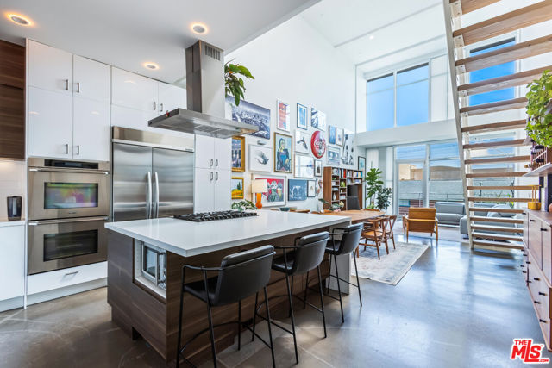4460 Wilshire Boulevard #505
Los Angeles, CA 90010
Stunning 2-Bedroom Condo with Iconic Views in Los Angeles at the Wilshire Fremont Welcome to your dream home! This spacious 2-bedroom, 2 1/2-bathroom condo offers an impressive 1,960 square feet of livable space, designed for comfort and style. Nestled between Koreatown, Larchmont, and Hancock Park, you'll enjoy peace of mind with 24-hour security on premise and the convenience of two dedicated tandem parking spots in the gated garage. Step inside to find a bright and airy living room, perfect for entertaining or relaxing. The large bedrooms are thoughtfully positioned on opposite sides of the unit, ensuring maximum privacy. Custom closet built-ins provide ample storage, while the large balcony, also accessible from the master bedroom, invites you to unwind with breathtaking views of the Hollywood Sign and Griffith Observatory. This condo is a blank canvas waiting for your personal touch. Don’t miss this incredible opportunity to live in one of Los Angeles’ most sought-after locations between Koreatown and Beverly Hills.
PROPERTY INFORMATION
| MLS # | SB24195590 | Lot Size | 50,101 Sq. Ft. |
| HOA Fees | $956/Monthly | Property Type | Condominium |
| Price | $ 1,259,000
Price Per SqFt: $ 642 |
DOM | 412 Days |
| Address | 4460 Wilshire Boulevard #505 | Type | Residential |
| City | Los Angeles | Sq.Ft. | 1,960 Sq. Ft. |
| Postal Code | 90010 | Garage | 2 |
| County | Los Angeles | Year Built | 1980 |
| Bed / Bath | 2 / 2.5 | Parking | 4 |
| Built In | 1980 | Status | Active |
INTERIOR FEATURES
| Has Laundry | Yes |
| Laundry Information | Gas & Electric Dryer Hookup, In Closet, Inside, Washer Hookup, Washer Included |
| Has Fireplace | Yes |
| Fireplace Information | Living Room, Gas |
| Has Appliances | Yes |
| Kitchen Appliances | Dishwasher |
| Kitchen Information | Granite Counters |
| Kitchen Area | Area, Breakfast Nook, In Kitchen, In Living Room |
| Has Heating | Yes |
| Heating Information | Central |
| Room Information | Entry, Kitchen, Laundry, Living Room, Primary Bathroom, Primary Bedroom, Walk-In Closet |
| Has Cooling | Yes |
| Cooling Information | Central Air |
| Flooring Information | Laminate, Vinyl |
| InteriorFeatures Information | Built-in Features, Granite Counters, High Ceilings, Living Room Balcony, Recessed Lighting |
| EntryLocation | 5th Floor |
| Entry Level | 5 |
| Has Spa | Yes |
| SpaDescription | Association |
| WindowFeatures | Blinds, Double Pane Windows, Roller Shields, Screens |
| Bathroom Information | Bathtub, Shower, Shower in Tub, Double Sinks in Primary Bath, Dual shower heads (or Multiple), Separate tub and shower, Tile Counters, Vanity area, Walk-in shower |
| Main Level Bedrooms | 2 |
| Main Level Bathrooms | 2 |
EXTERIOR FEATURES
| Has Pool | No |
| Pool | Association |
WALKSCORE
MAP
MORTGAGE CALCULATOR
- Principal & Interest:
- Property Tax: $1,343
- Home Insurance:$119
- HOA Fees:$955.77
- Mortgage Insurance:
PRICE HISTORY
| Date | Event | Price |
| 09/19/2024 | Listed | $1,259,000 |

Topfind Realty
REALTOR®
(844)-333-8033
Questions? Contact today.
Use a Topfind agent and receive a cash rebate of up to $12,590
Listing provided courtesy of Richard Park, Century 21 Union Realty. Based on information from California Regional Multiple Listing Service, Inc. as of #Date#. This information is for your personal, non-commercial use and may not be used for any purpose other than to identify prospective properties you may be interested in purchasing. Display of MLS data is usually deemed reliable but is NOT guaranteed accurate by the MLS. Buyers are responsible for verifying the accuracy of all information and should investigate the data themselves or retain appropriate professionals. Information from sources other than the Listing Agent may have been included in the MLS data. Unless otherwise specified in writing, Broker/Agent has not and will not verify any information obtained from other sources. The Broker/Agent providing the information contained herein may or may not have been the Listing and/or Selling Agent.
