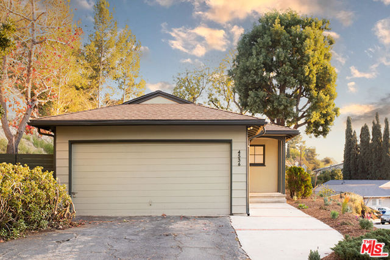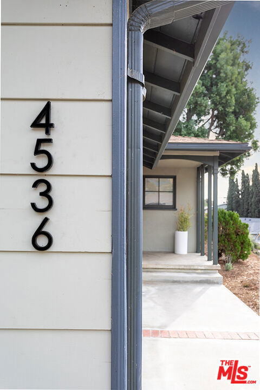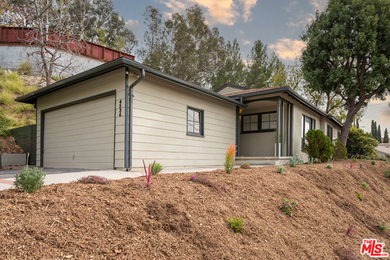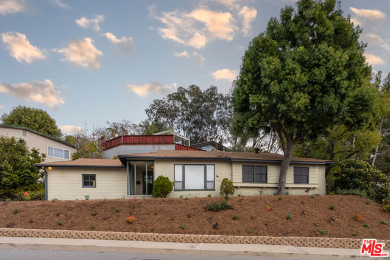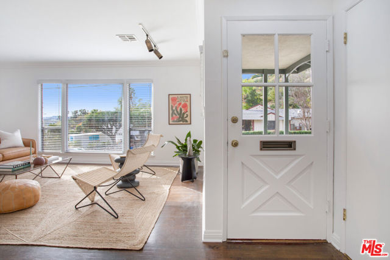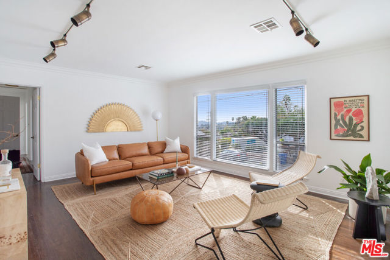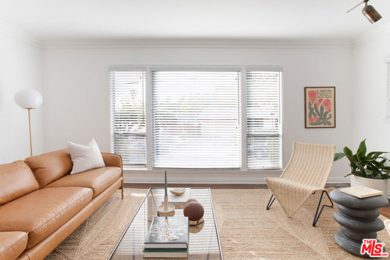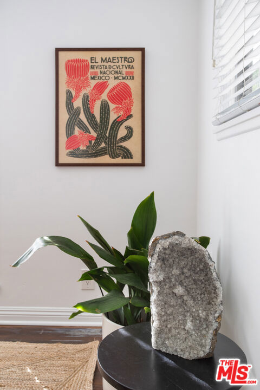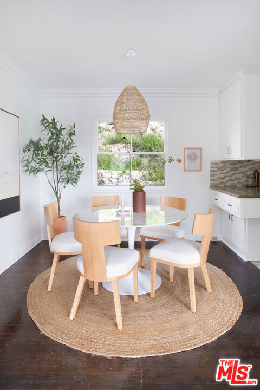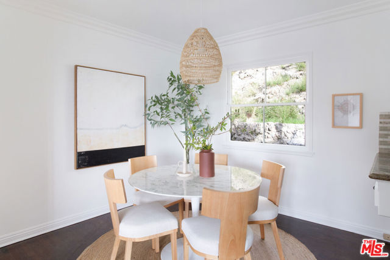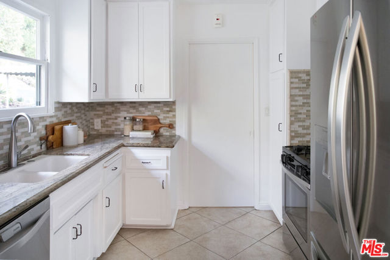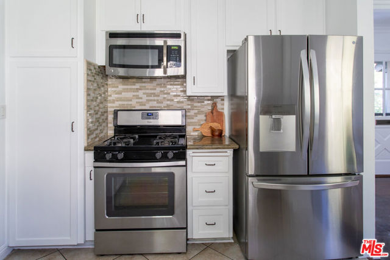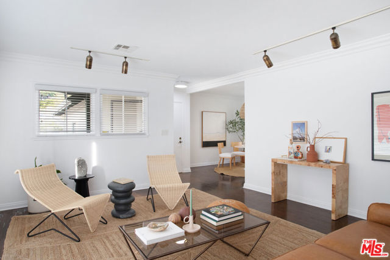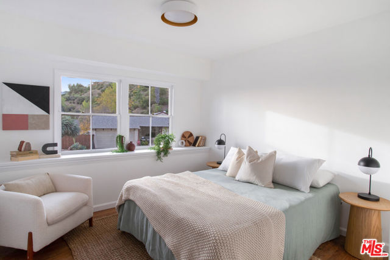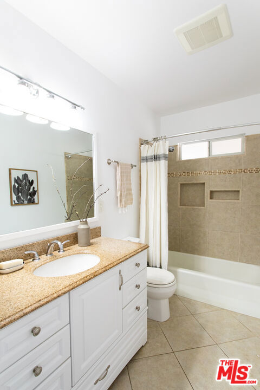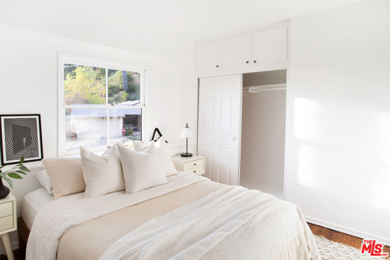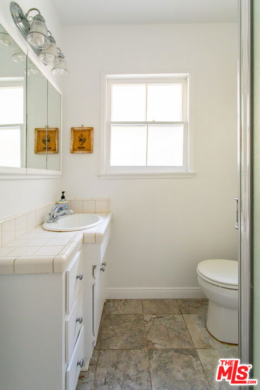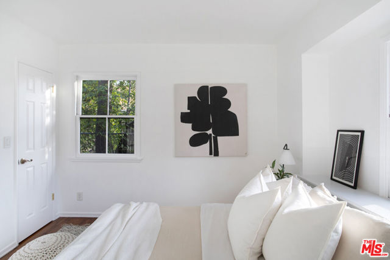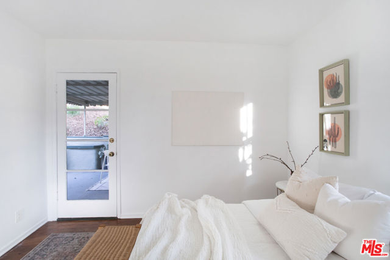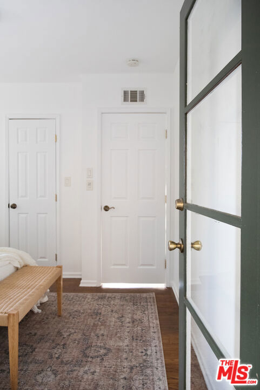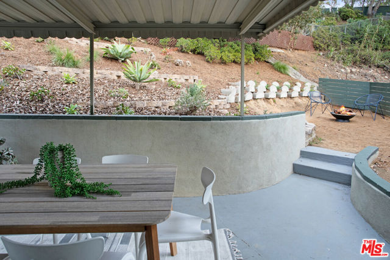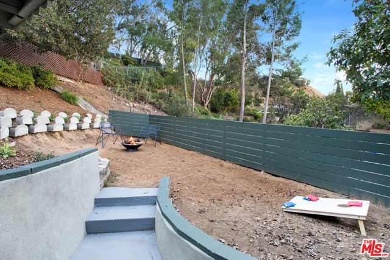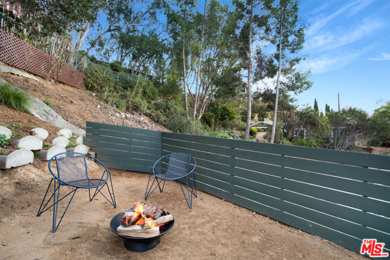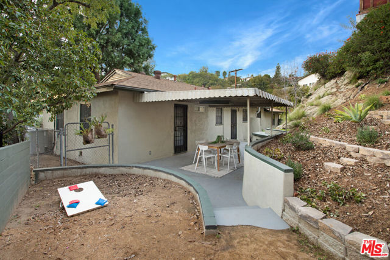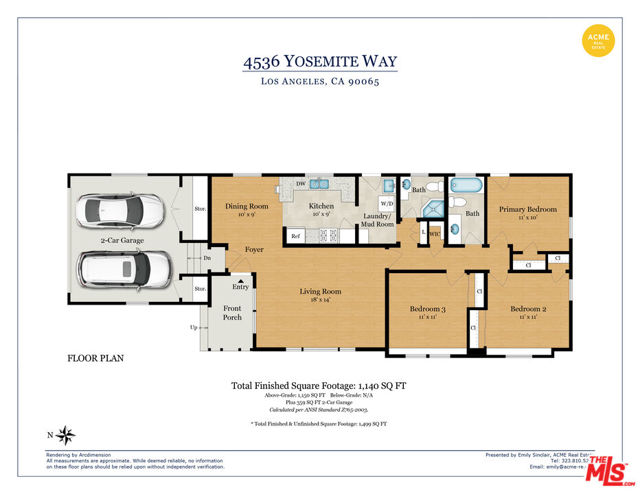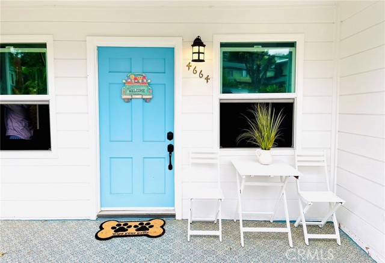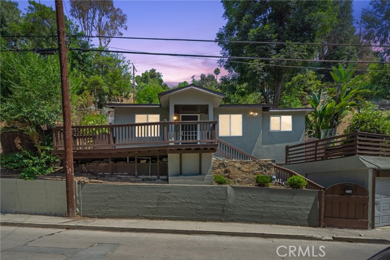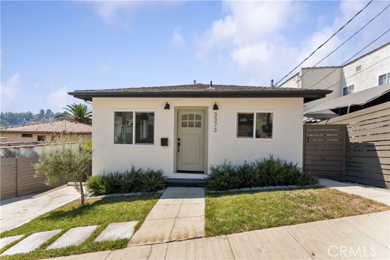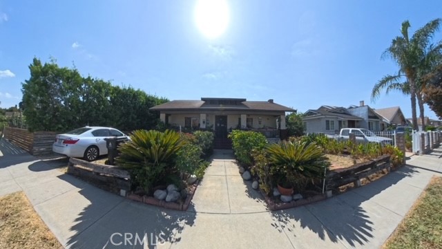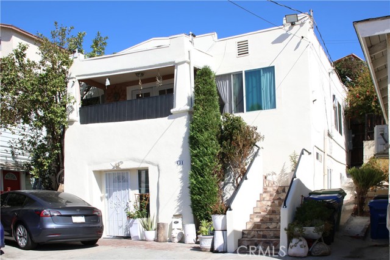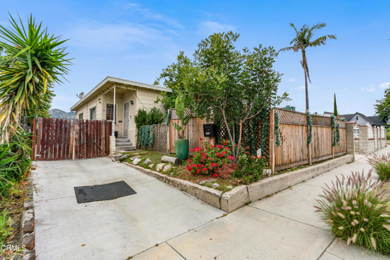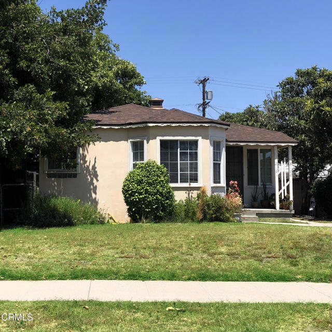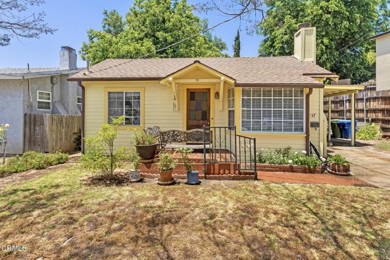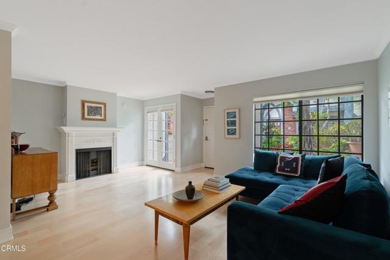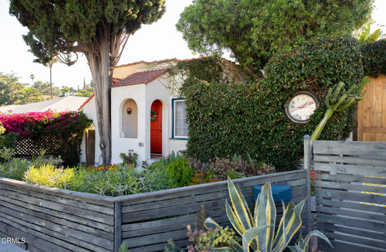4536 Yosemite Way
Los Angeles, CA 90065
Sold
Enchanting Mid-Century Ranch Style home nestled in hills of Eagle Rock with views of DTLA! First time on the market in 42 years, this lovingly maintained, light-filled home will woo you with its charming original windows, crown moldings, oak hardwood floors, and refreshed living spaces. Perched up on a hill above freshly landscaped drought-tolerant plantings is the set back entrance to this sweet abode. Freshly painted interiors throughout create the perfect canvas for your gallery wall dreams! Entertain in the formal living room with spectacular south-westerly views, host wine and cheese night in the dining room nook, or master your chef skills in the updated galley kitchen with stainless steel appliances. Retreat down the hall to three light-filled bedrooms, and two bathrooms. Rear bedroom is perfect for guests or as an office, with a french door opening to the backyard and terraced garden. Entertain on the back patio year-round beneath the canopy and the original built-in coal BBQ with plenty of countertop space for outdoor cooking, smorgasbord or game nights with cornhole! In the evenings enjoy the ambient sounds & fireworks from Dodger Stadium from the back garden. Convenient mud room/laundry room with wash basin and ample storage with W/D hookups. The over 8,000 sq foot lot features a long driveway with the ability to park many vehicles, (perhaps an RV?) and the 2 car finished garage could be your private home gym. Proximity to highly-rated International Baccalaureate school Delevan Drive Elementary. Live out your modern day Wonder Years dreams here! Welcome home!
PROPERTY INFORMATION
| MLS # | 22227071 | Lot Size | 8,055 Sq. Ft. |
| HOA Fees | $0/Monthly | Property Type | Single Family Residence |
| Price | $ 899,000
Price Per SqFt: $ 772 |
DOM | 925 Days |
| Address | 4536 Yosemite Way | Type | Residential |
| City | Los Angeles | Sq.Ft. | 1,164 Sq. Ft. |
| Postal Code | 90065 | Garage | N/A |
| County | Los Angeles | Year Built | 1954 |
| Bed / Bath | 3 / 2 | Parking | 2 |
| Built In | 1954 | Status | Closed |
| Sold Date | 2023-01-27 |
INTERIOR FEATURES
| Has Laundry | Yes |
| Laundry Information | Individual Room |
| Has Fireplace | No |
| Fireplace Information | None |
| Has Appliances | Yes |
| Kitchen Appliances | Dishwasher, Disposal, Microwave, Refrigerator, Gas Oven, Range |
| Kitchen Information | Walk-In Pantry, Stone Counters |
| Has Heating | Yes |
| Heating Information | Central |
| Room Information | Living Room |
| Has Cooling | Yes |
| Cooling Information | Central Air |
| Flooring Information | Wood |
| InteriorFeatures Information | Crown Molding, Track Lighting |
| Has Spa | No |
| SpaDescription | None |
| WindowFeatures | French/Mullioned |
| Bathroom Information | Remodeled |
EXTERIOR FEATURES
| Has Pool | No |
| Pool | None |
| Has Patio | Yes |
| Patio | Covered |
| Has Fence | Yes |
| Fencing | Wood |
| Has Sprinklers | Yes |
WALKSCORE
MAP
MORTGAGE CALCULATOR
- Principal & Interest:
- Property Tax: $959
- Home Insurance:$119
- HOA Fees:$0
- Mortgage Insurance:
PRICE HISTORY
| Date | Event | Price |
| 01/19/2023 | Pending | $899,000 |
| 01/12/2023 | Active Under Contract | $899,000 |
| 01/02/2023 | Listed | $899,000 |

Topfind Realty
REALTOR®
(844)-333-8033
Questions? Contact today.
Interested in buying or selling a home similar to 4536 Yosemite Way?
Los Angeles Similar Properties
Listing provided courtesy of Emily Sinclair, ACME Real Estate. Based on information from California Regional Multiple Listing Service, Inc. as of #Date#. This information is for your personal, non-commercial use and may not be used for any purpose other than to identify prospective properties you may be interested in purchasing. Display of MLS data is usually deemed reliable but is NOT guaranteed accurate by the MLS. Buyers are responsible for verifying the accuracy of all information and should investigate the data themselves or retain appropriate professionals. Information from sources other than the Listing Agent may have been included in the MLS data. Unless otherwise specified in writing, Broker/Agent has not and will not verify any information obtained from other sources. The Broker/Agent providing the information contained herein may or may not have been the Listing and/or Selling Agent.
