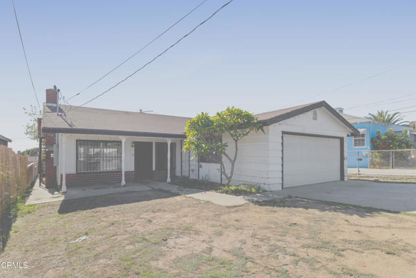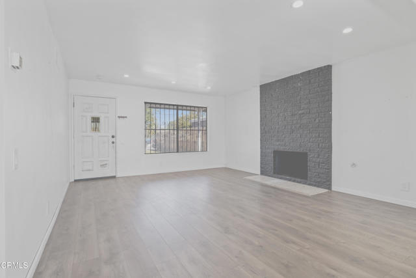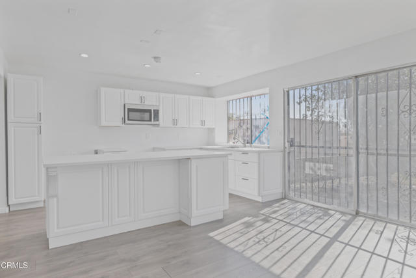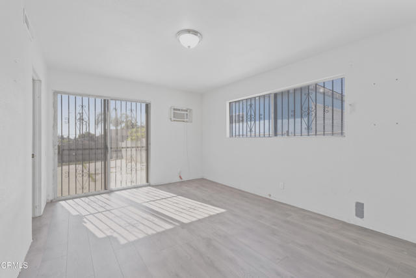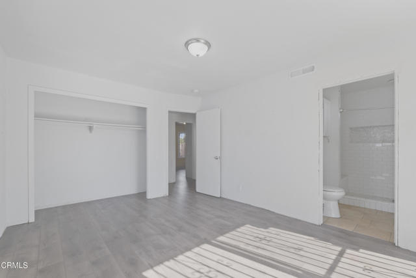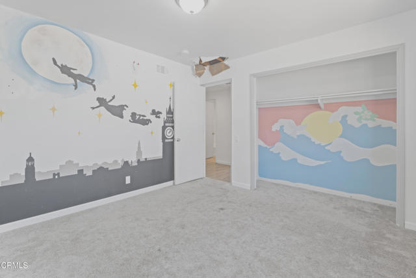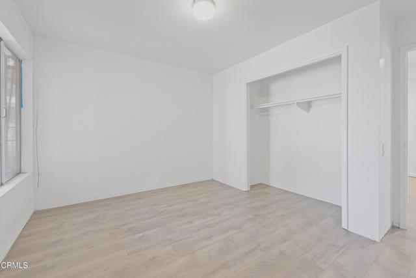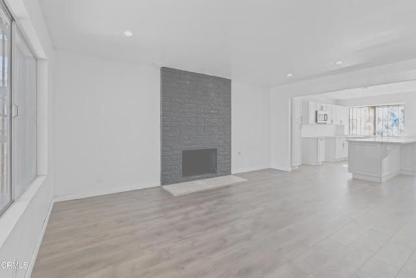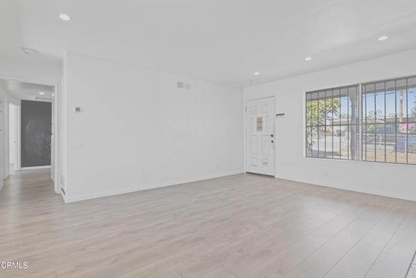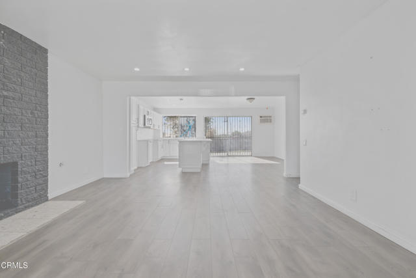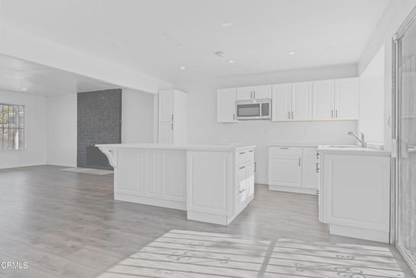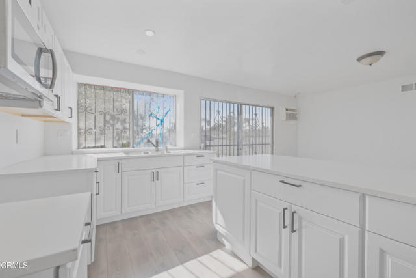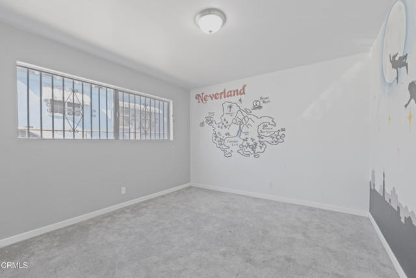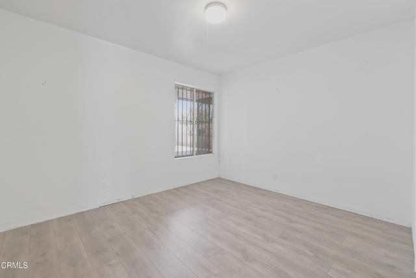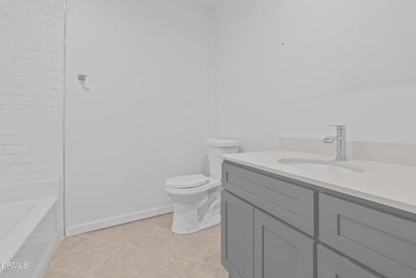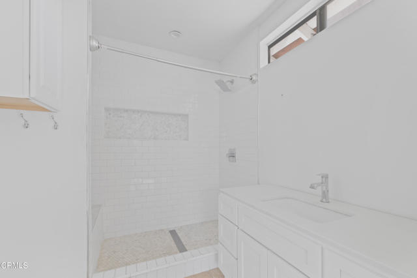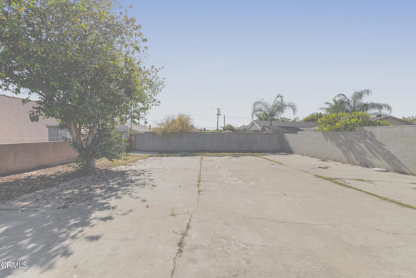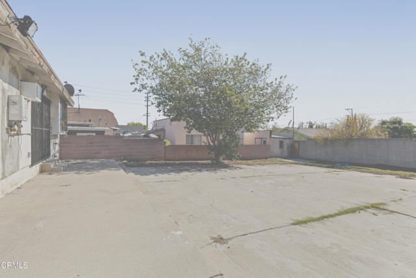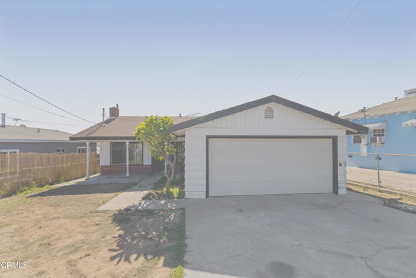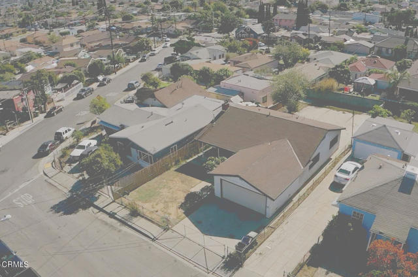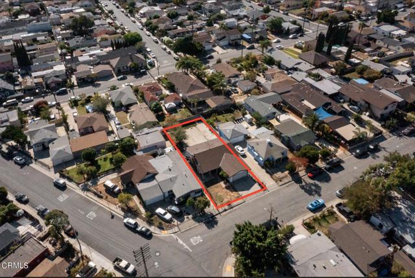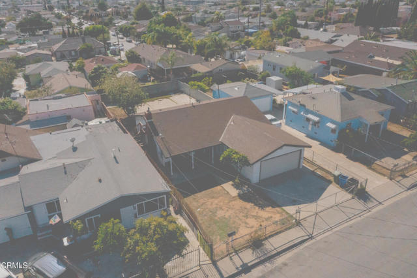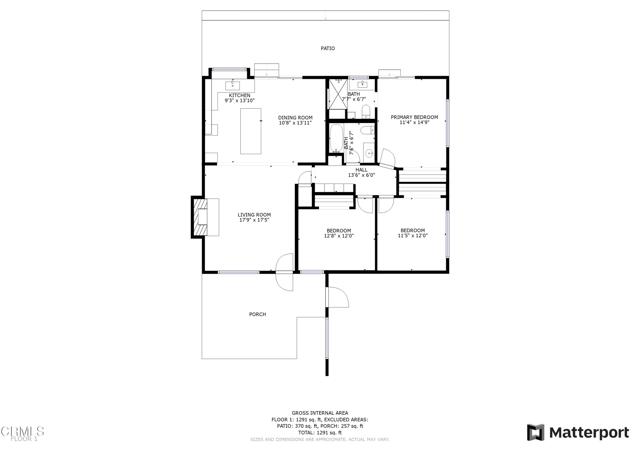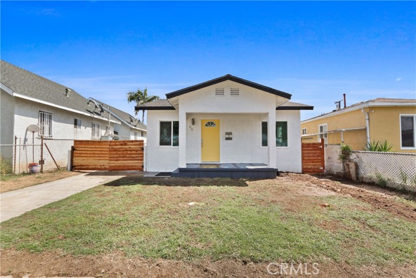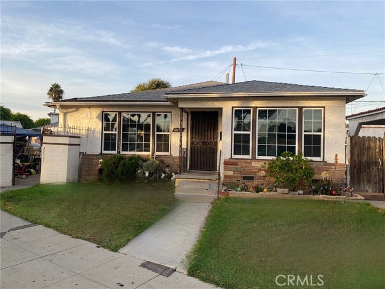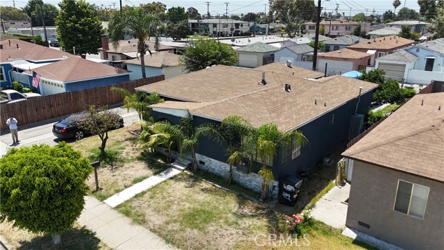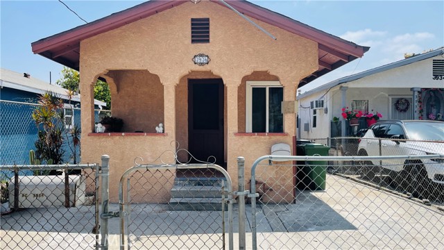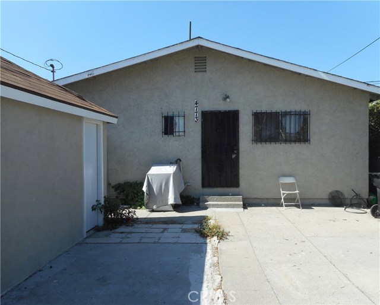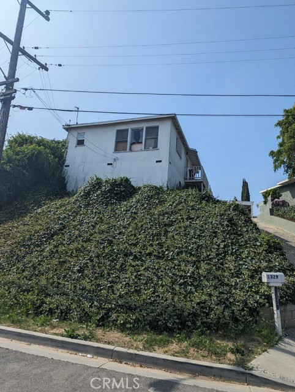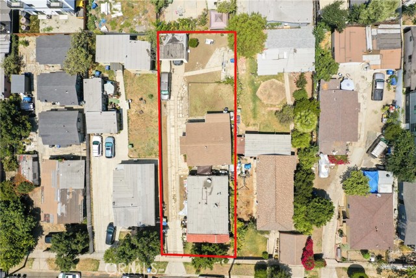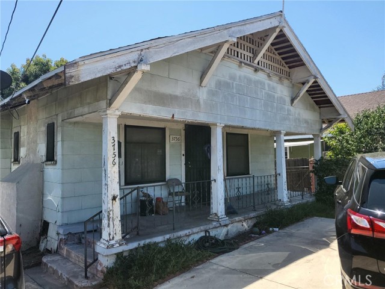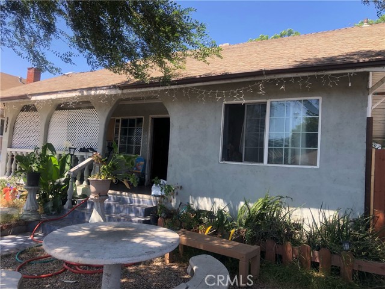4572 5th Street
Los Angeles, CA 90022
Sold
Spacious 3 bedroom 2 bathroom home features a renovated kitchen that opens up into the living room and dining room. New laminate flooring throughout the home, recessed lighting and modern light fixtures are just a few of the recent upgrades. The newly renovated kitchen is highlighted by new cabinets, stone counters and a large island with seating area. The large south facing sliding glass door and windows provide an abundance of natural sun light that fills the entire kitchen, dining room and living room. The large living room features a painted brick fireplace and large windows that contribute to the wide open feel of the home. The master bedroom features a sliding glass door to the back yard and an updated ensuite bathroom with walk-in tile shower with dual rain shower heads. The additional bedrooms feature large closets and plenty of space. Large backyard is ideal for summer gatherings and has room for a potential ADU or personal garden. The attached 2 car garage has enough space for a workshop or additional storage.
PROPERTY INFORMATION
| MLS # | P1-12010 | Lot Size | 6,744 Sq. Ft. |
| HOA Fees | $0/Monthly | Property Type | Single Family Residence |
| Price | $ 628,000
Price Per SqFt: $ 491 |
DOM | 946 Days |
| Address | 4572 5th Street | Type | Residential |
| City | Los Angeles | Sq.Ft. | 1,280 Sq. Ft. |
| Postal Code | 90022 | Garage | 2 |
| County | Los Angeles | Year Built | 1967 |
| Bed / Bath | 3 / 2 | Parking | 2 |
| Built In | 1967 | Status | Closed |
| Sold Date | 2022-12-30 |
INTERIOR FEATURES
| Has Laundry | Yes |
| Laundry Information | Gas Dryer Hookup, In Garage, Washer Hookup |
| Has Fireplace | Yes |
| Fireplace Information | Decorative, Living Room |
| Has Appliances | Yes |
| Kitchen Appliances | Microwave |
| Kitchen Information | Kitchen Island, Kitchen Open to Family Room, Remodeled Kitchen, Stone Counters |
| Kitchen Area | In Family Room |
| Has Heating | Yes |
| Heating Information | Central |
| Room Information | Attic, Family Room, Kitchen, Living Room, Primary Bathroom |
| Has Cooling | Yes |
| Cooling Information | Central Air, Wall/Window Unit(s) |
| Flooring Information | Carpet, Laminate |
| InteriorFeatures Information | Open Floorplan, Recessed Lighting, Stone Counters, Storage, Unfurnished |
| DoorFeatures | Sliding Doors |
| Has Spa | No |
| SpaDescription | None |
| WindowFeatures | Screens |
| SecuritySafety | Carbon Monoxide Detector(s), Security Lights, Smoke Detector(s), Window Bars |
| Bathroom Information | Bathtub, Exhaust fan(s), Remodeled, Shower in Tub, Stone Counters, Upgraded, Vanity area, Walk-in shower |
| Main Level Bedrooms | 3 |
| Main Level Bathrooms | 2 |
EXTERIOR FEATURES
| ExteriorFeatures | Lighting |
| FoundationDetails | Raised, Slab |
| Roof | Shingle |
| Has Pool | No |
| Pool | None |
| Has Patio | Yes |
| Patio | Concrete, Covered, Front Porch, Patio Open, Slab |
| Has Fence | Yes |
| Fencing | Block, Chain Link |
| Has Sprinklers | No |
WALKSCORE
MAP
MORTGAGE CALCULATOR
- Principal & Interest:
- Property Tax: $670
- Home Insurance:$119
- HOA Fees:$0
- Mortgage Insurance:
PRICE HISTORY
| Date | Event | Price |
| 01/02/2023 | Closed | $650,000 |
| 11/17/2022 | Closed | $628,000 |
| 11/16/2022 | Listed | $628,000 |

Topfind Realty
REALTOR®
(844)-333-8033
Questions? Contact today.
Interested in buying or selling a home similar to 4572 5th Street?
Los Angeles Similar Properties
Listing provided courtesy of Justin Fautsch, Vimvi California. Based on information from California Regional Multiple Listing Service, Inc. as of #Date#. This information is for your personal, non-commercial use and may not be used for any purpose other than to identify prospective properties you may be interested in purchasing. Display of MLS data is usually deemed reliable but is NOT guaranteed accurate by the MLS. Buyers are responsible for verifying the accuracy of all information and should investigate the data themselves or retain appropriate professionals. Information from sources other than the Listing Agent may have been included in the MLS data. Unless otherwise specified in writing, Broker/Agent has not and will not verify any information obtained from other sources. The Broker/Agent providing the information contained herein may or may not have been the Listing and/or Selling Agent.
