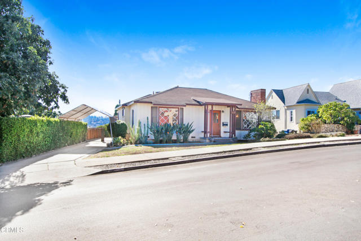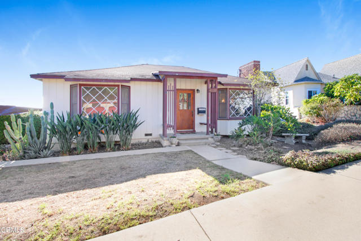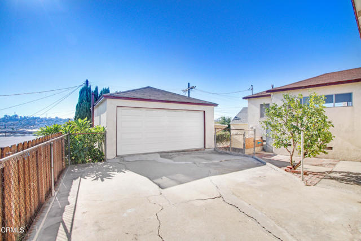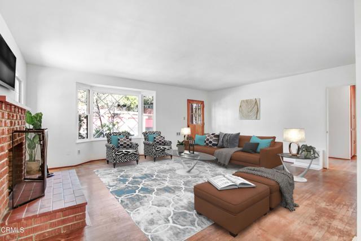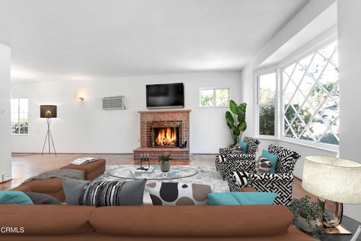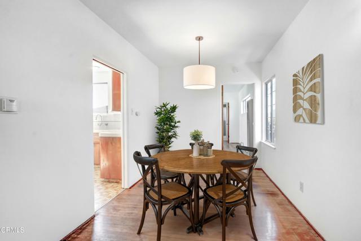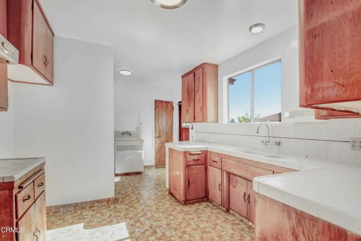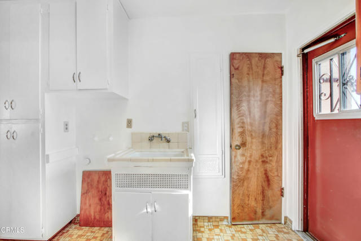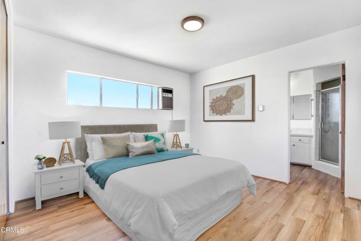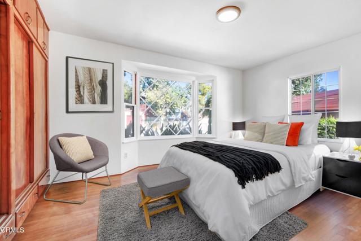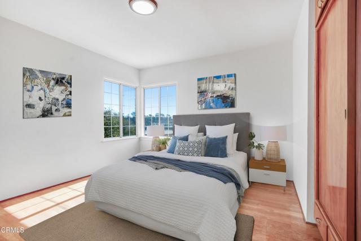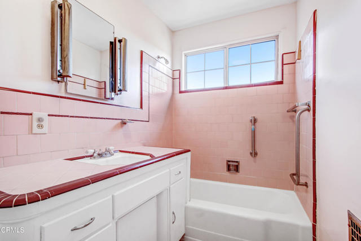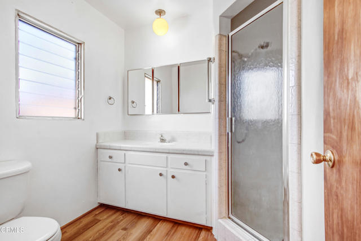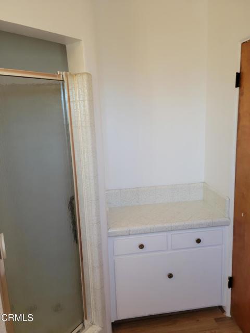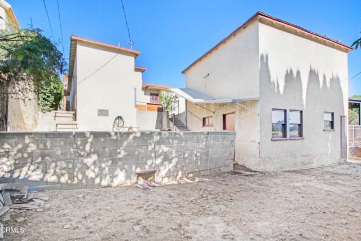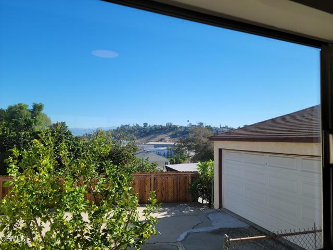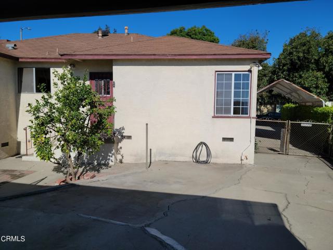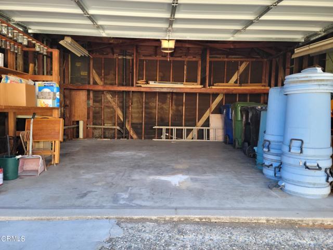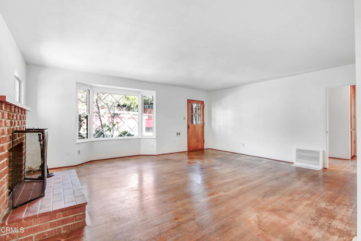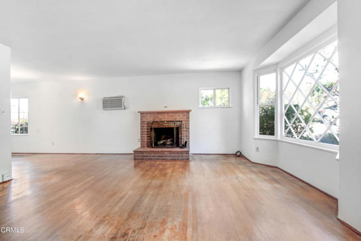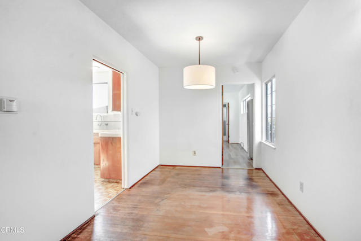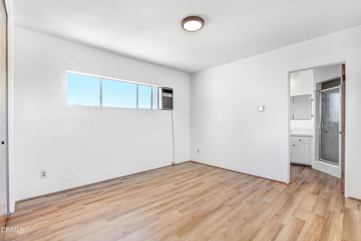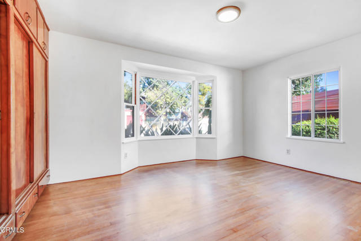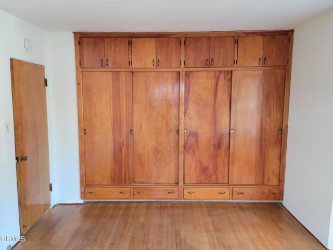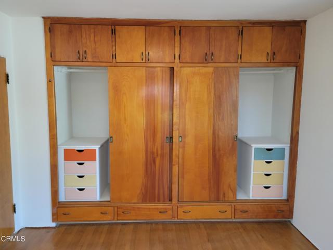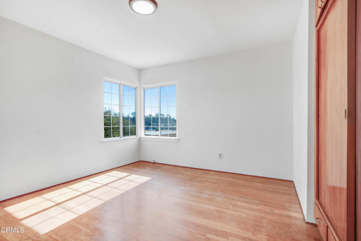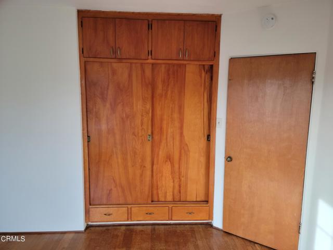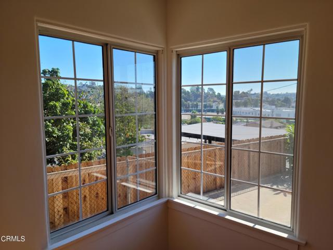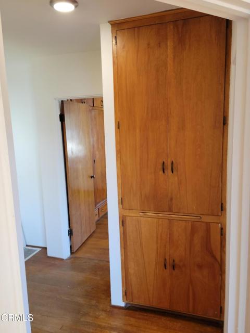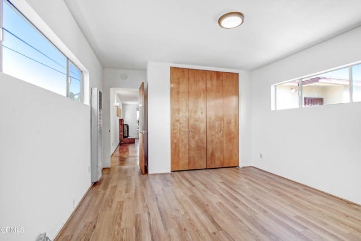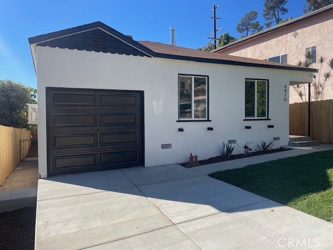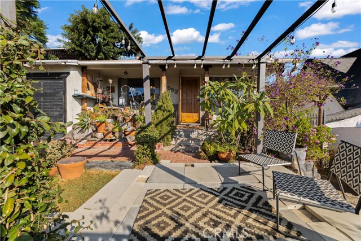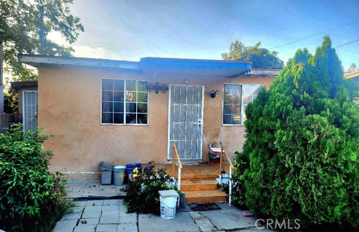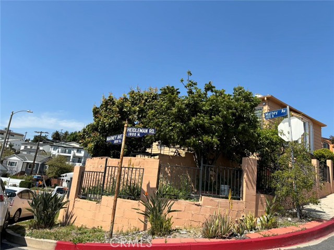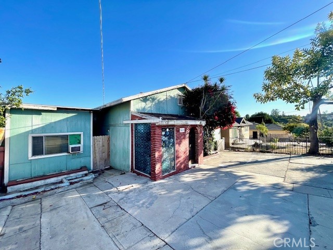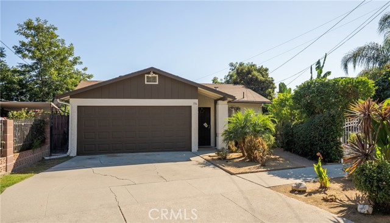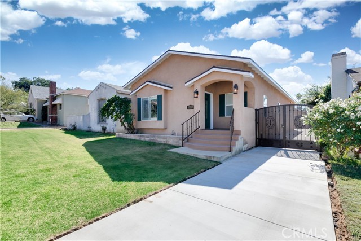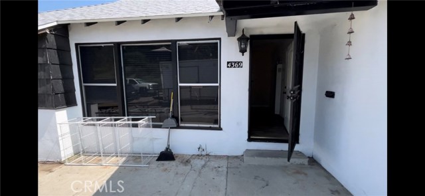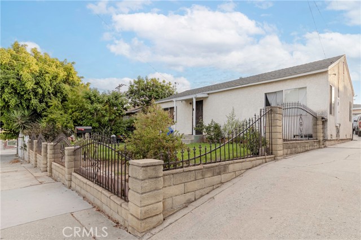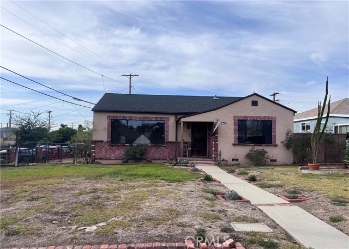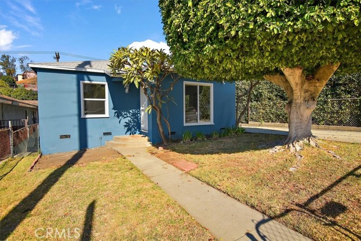4638 Abner Street
Los Angeles, CA 90032
Sold
Nestled in El Sereno's highly sought-after Hillside Village sits this beautiful 3 bedroom, 2 bath mid-century ranch-style home. The home features large bay-windows, original hardwood floors and an open-concept dining and living room with fireplace. Primary bedroom with en suite bathroom, 2 additional bedrooms with a hall bathroom. The kitchen boasts original vintage charm and has an adjoining utility room with a small walk-in pantry. The two-car garage has a permitted bonus space and bathroom with endless possibilities. The backyard is terraced for entertaining. The long driveway offers good off-street parking. This home is conveniently located approximately 1.6 miles to Keck Medical Center, 3.7 miles to Union Station, 2.1 miles to Cal State LA, and 0.8 miles to Ascot Hills Park, a 93-acre protected nature preserve with rolling hills, views of downtown, hiking trails and a small amphitheater. El Sereno Middle School and Wilson High School offer International Baccalaureate programs.
PROPERTY INFORMATION
| MLS # | P1-11715 | Lot Size | 5,672 Sq. Ft. |
| HOA Fees | $0/Monthly | Property Type | Single Family Residence |
| Price | $ 830,000
Price Per SqFt: $ 587 |
DOM | 1041 Days |
| Address | 4638 Abner Street | Type | Residential |
| City | Los Angeles | Sq.Ft. | 1,414 Sq. Ft. |
| Postal Code | 90032 | Garage | 2 |
| County | Los Angeles | Year Built | 1952 |
| Bed / Bath | 3 / 3 | Parking | 5 |
| Built In | 1952 | Status | Closed |
| Sold Date | 2022-11-23 |
INTERIOR FEATURES
| Has Laundry | Yes |
| Laundry Information | In Garage, Gas Dryer Hookup |
| Has Fireplace | Yes |
| Fireplace Information | Living Room |
| Has Appliances | No |
| Kitchen Appliances | None |
| Kitchen Information | Tile Counters, Utility sink, Walk-In Pantry |
| Kitchen Area | Dining Room |
| Has Heating | Yes |
| Heating Information | Floor Furnace, Wall Furnace |
| Room Information | Bonus Room, Primary Suite, Primary Bathroom, Main Floor Primary Bedroom, Main Floor Bedroom, Kitchen, All Bedrooms Down, Walk-In Pantry, Utility Room, Living Room, Center Hall |
| Has Cooling | Yes |
| Cooling Information | Wall/Window Unit(s) |
| Flooring Information | Laminate, Wood |
| InteriorFeatures Information | Storage, Pantry |
| EntryLocation | Street level |
| Has Spa | No |
| SpaDescription | None |
| WindowFeatures | Bay Window(s) |
| Bathroom Information | Bathtub, Main Floor Full Bath |
| Main Level Bedrooms | 3 |
| Main Level Bathrooms | 3 |
EXTERIOR FEATURES
| Has Pool | No |
| Pool | None |
| Has Patio | No |
| Patio | None |
| Has Fence | Yes |
| Fencing | Chain Link |
| Has Sprinklers | No |
WALKSCORE
MAP
MORTGAGE CALCULATOR
- Principal & Interest:
- Property Tax: $885
- Home Insurance:$119
- HOA Fees:$0
- Mortgage Insurance:
PRICE HISTORY
| Date | Event | Price |
| 11/27/2022 | Closed | $830,000 |
| 10/21/2022 | Closed | $775,000 |
| 10/20/2022 | Listed | $775,000 |

Topfind Realty
REALTOR®
(844)-333-8033
Questions? Contact today.
Interested in buying or selling a home similar to 4638 Abner Street?
Los Angeles Similar Properties
Listing provided courtesy of Brian Larsen, Beverly and Company, Inc.. Based on information from California Regional Multiple Listing Service, Inc. as of #Date#. This information is for your personal, non-commercial use and may not be used for any purpose other than to identify prospective properties you may be interested in purchasing. Display of MLS data is usually deemed reliable but is NOT guaranteed accurate by the MLS. Buyers are responsible for verifying the accuracy of all information and should investigate the data themselves or retain appropriate professionals. Information from sources other than the Listing Agent may have been included in the MLS data. Unless otherwise specified in writing, Broker/Agent has not and will not verify any information obtained from other sources. The Broker/Agent providing the information contained herein may or may not have been the Listing and/or Selling Agent.
