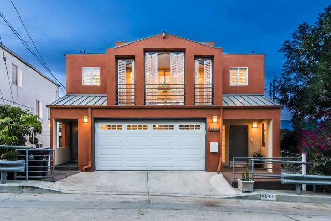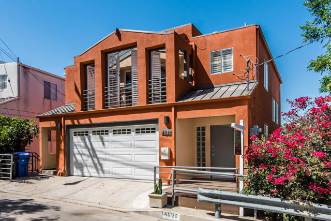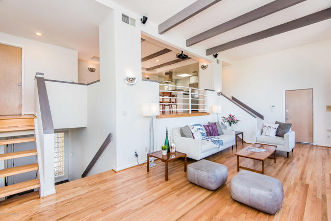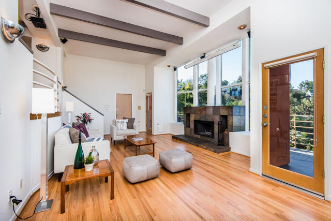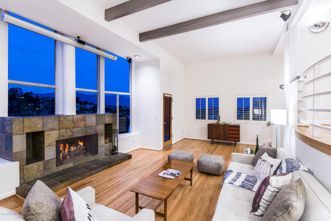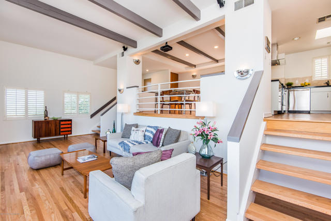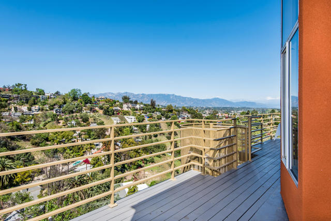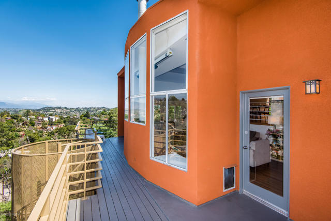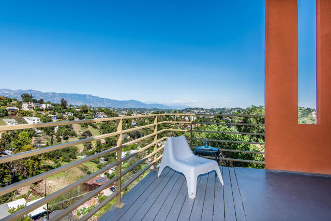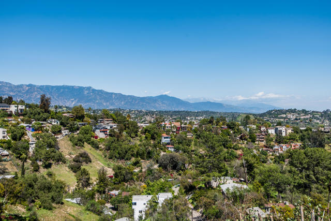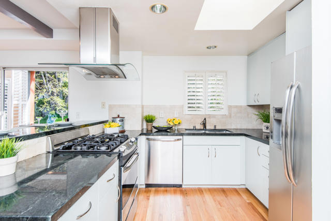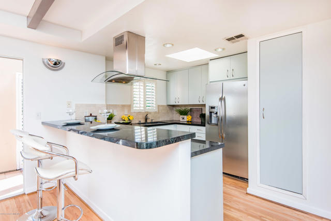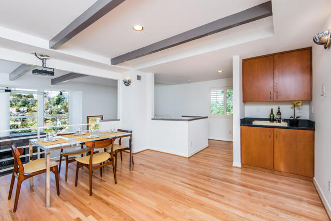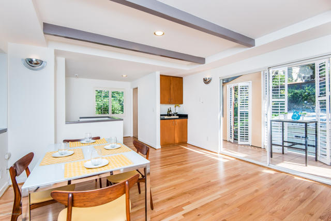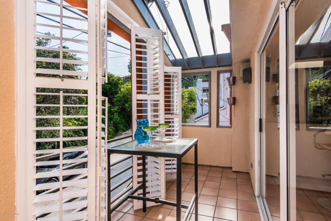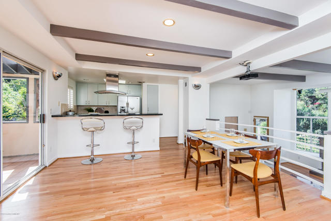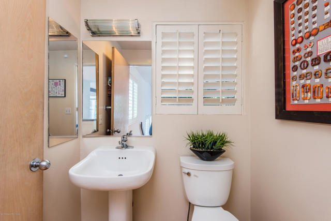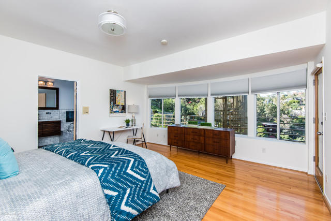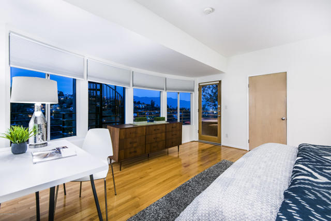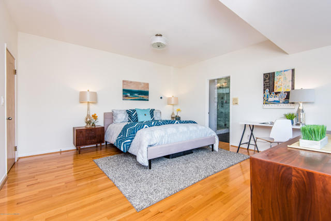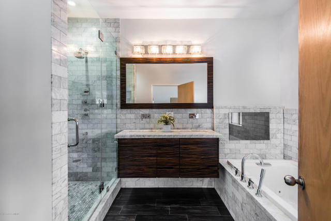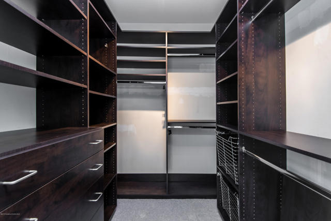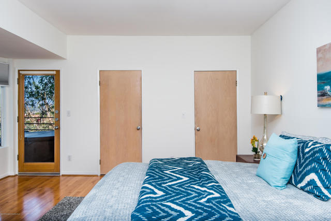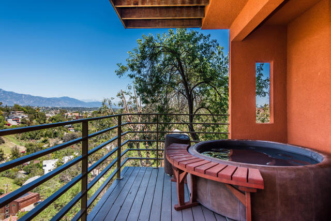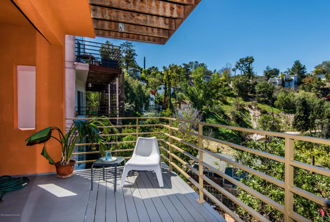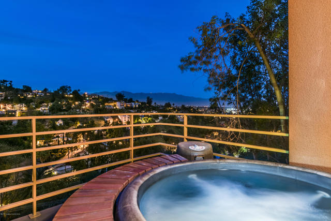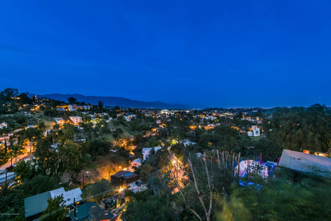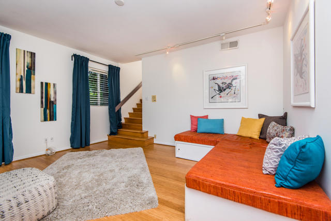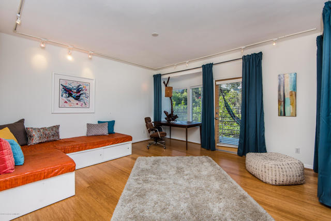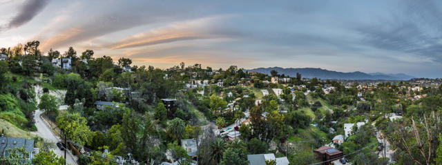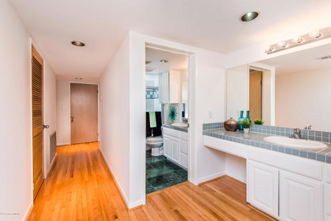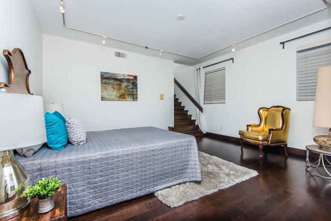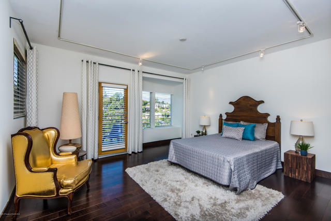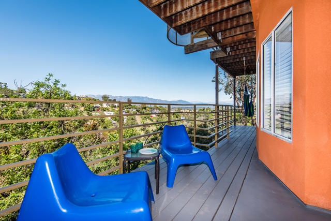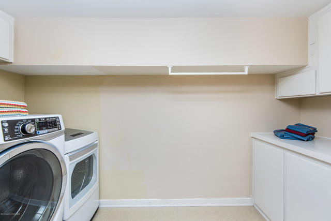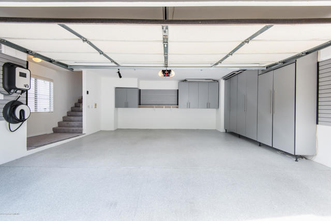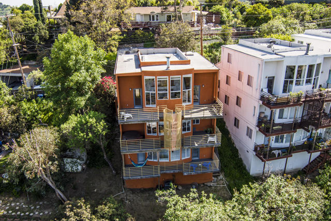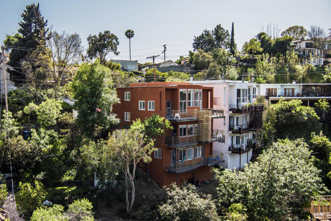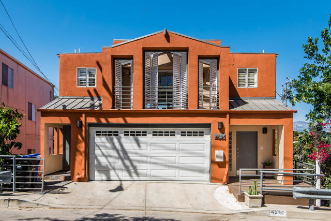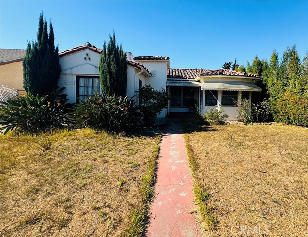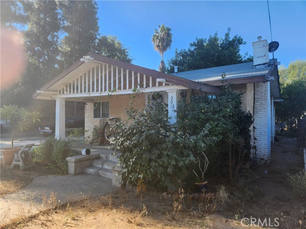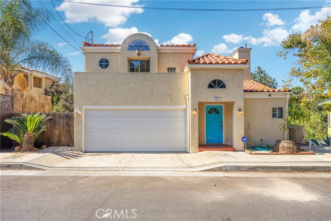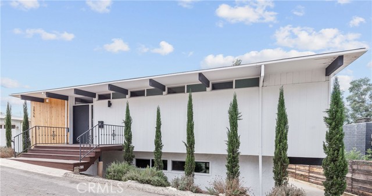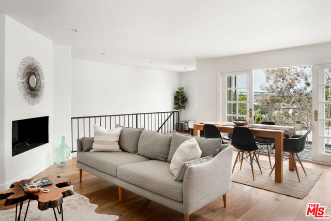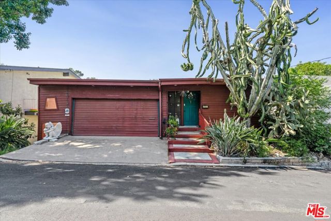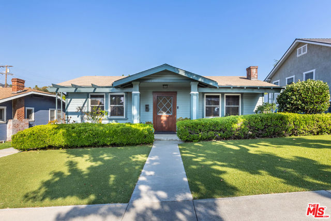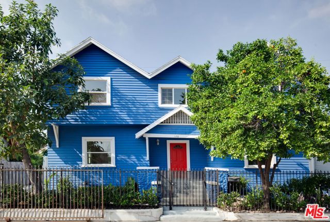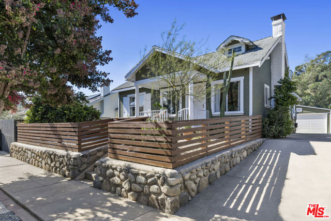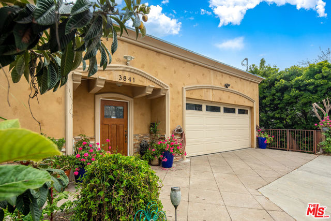4826 Glenalbyn Drive
Los Angeles, CA 90065
Sold
4826 Glenalbyn Drive
Los Angeles, CA 90065
Sold
This stunning 3 bed, 3 bath contemporary is perched at the top of the hill in the desirable enclave of Mt. Washington. It boasts 2,580 sqft. of bright, multi-level living spaces with 3 large decks that frame the home and provide front row seating to panoramic vistas. The expansive living room windows frame the breathtaking views of the San Gabriel Mountains and the deep canyon, setting the tone for a dramatic backdrop in the spacious living room, featuring 12 foot ceilings, a wood burning fireplace, and a home theater projector with Bose surround sound.Entertaining is effortless in the updated, skylighted chef's kitchen with professional grade stainless steel appliances and granite countertops.Retreat to the master suite featuring a custom-designed walk-in closet and its own private deck. Enjoy the elegant designer bath with Carrara marble. Indulge yourself in a deep, jetted tub replete with a built-in waterproof flatscreen TV, or refresh yourself under the rainfall shower head, or relax in the jacuzzi on the private deck.Featuring hardwood floors, new HVAC, laundry rm, utility rm & storage. Custom 2-car garage w/epoxy floors and a Level 2 Electric Car charger and custom cabinets. ADT alarm. Located in the Mt. Washington Elementary school district.
PROPERTY INFORMATION
| MLS # | P0-818001693 | Lot Size | 2,834 Sq. Ft. |
| HOA Fees | $0/Monthly | Property Type | Single Family Residence |
| Price | $ 1,185,000
Price Per SqFt: $ 459 |
DOM | 2792 Days |
| Address | 4826 Glenalbyn Drive | Type | Residential |
| City | Los Angeles | Sq.Ft. | 2,580 Sq. Ft. |
| Postal Code | 90065 | Garage | 2 |
| County | Los Angeles | Year Built | 1991 |
| Bed / Bath | 3 / 3 | Parking | 2 |
| Built In | 1991 | Status | Closed |
| Sold Date | 2018-05-18 |
INTERIOR FEATURES
| Has Laundry | Yes |
| Laundry Information | Inside, Washer Included, Dryer Included, Individual Room |
| Has Fireplace | Yes |
| Fireplace Information | Raised Hearth, Living Room |
| Has Appliances | Yes |
| Kitchen Appliances | Dishwasher, Gas Cooking, Disposal, Microwave, Range Hood, Water Line to Refrigerator, Vented Exhaust Fan, Refrigerator |
| Kitchen Information | Granite Counters, Kitchen Open to Family Room, Remodeled Kitchen |
| Kitchen Area | Breakfast Counter / Bar |
| Has Heating | Yes |
| Heating Information | Fireplace(s), Natural Gas, Forced Air |
| Room Information | Formal Entry, Walk-In Pantry, Walk-In Closet, Utility Room, Master Bedroom, Living Room |
| Has Cooling | Yes |
| Cooling Information | Central Air |
| Flooring Information | Carpet, Wood, Tile |
| InteriorFeatures Information | Cathedral Ceiling(s), Track Lighting, Recessed Lighting, Open Floorplan, Living Room Deck Attached, High Ceilings |
| DoorFeatures | French Doors, Sliding Doors |
| EntryLocation | Main Level |
| Has Spa | Yes |
| WindowFeatures | Plantation Shutters, Blinds |
| SecuritySafety | Carbon Monoxide Detector(s), Wired for Alarm System |
| Bathroom Information | Remodeled, Jetted Tub |
EXTERIOR FEATURES
| FoundationDetails | Raised |
| Roof | Composition, Metal |
| Has Pool | No |
| Has Patio | Yes |
| Patio | Deck |
| Has Sprinklers | Yes |
WALKSCORE
MAP
MORTGAGE CALCULATOR
- Principal & Interest:
- Property Tax: $1,264
- Home Insurance:$119
- HOA Fees:$0
- Mortgage Insurance:
PRICE HISTORY
| Date | Event | Price |
| 05/19/2018 | Listed | $1,250,000 |
| 04/14/2018 | Listed | $1,185,000 |

Topfind Realty
REALTOR®
(844)-333-8033
Questions? Contact today.
Interested in buying or selling a home similar to 4826 Glenalbyn Drive?
Los Angeles Similar Properties
Listing provided courtesy of Sydney Shand, PLG Estates. Based on information from California Regional Multiple Listing Service, Inc. as of #Date#. This information is for your personal, non-commercial use and may not be used for any purpose other than to identify prospective properties you may be interested in purchasing. Display of MLS data is usually deemed reliable but is NOT guaranteed accurate by the MLS. Buyers are responsible for verifying the accuracy of all information and should investigate the data themselves or retain appropriate professionals. Information from sources other than the Listing Agent may have been included in the MLS data. Unless otherwise specified in writing, Broker/Agent has not and will not verify any information obtained from other sources. The Broker/Agent providing the information contained herein may or may not have been the Listing and/or Selling Agent.
